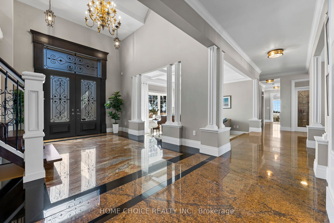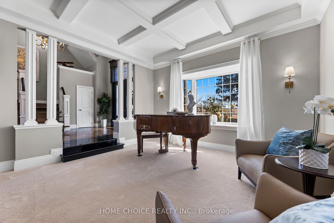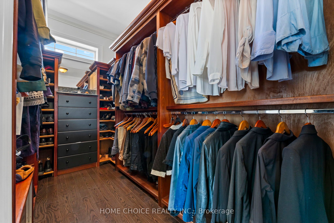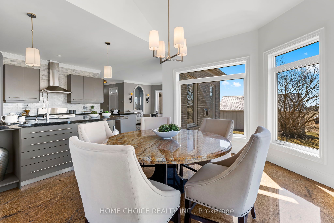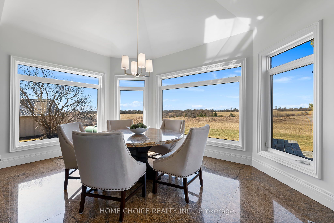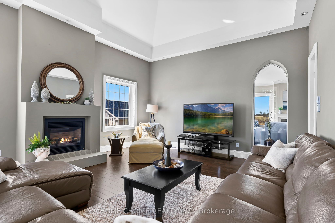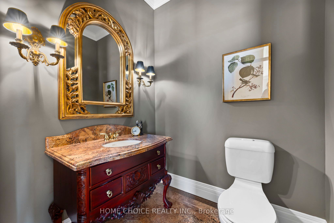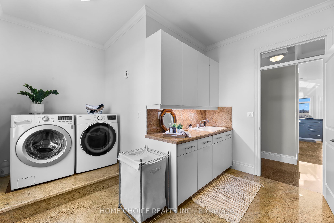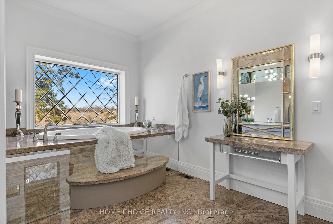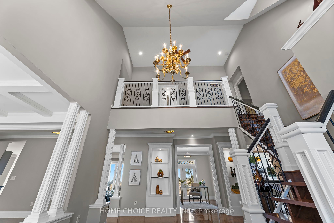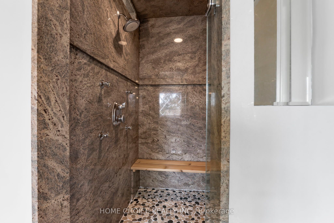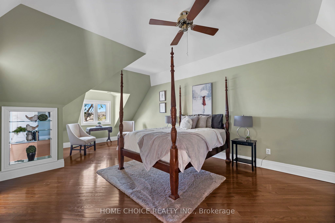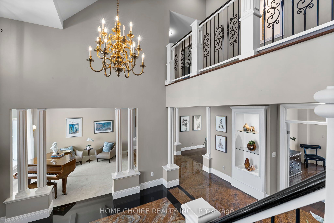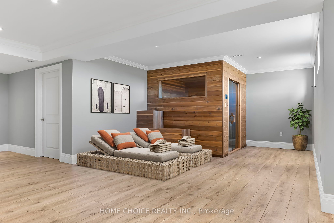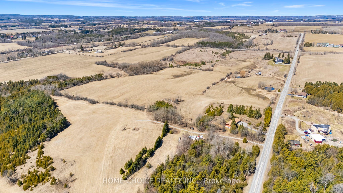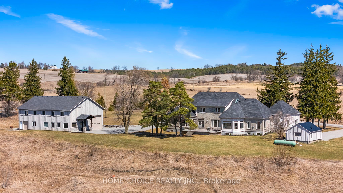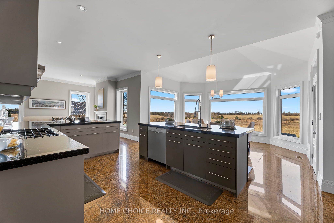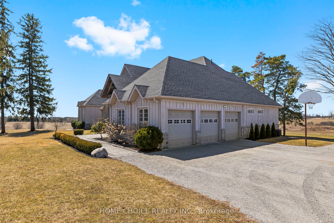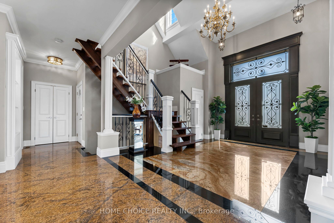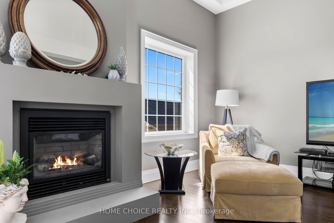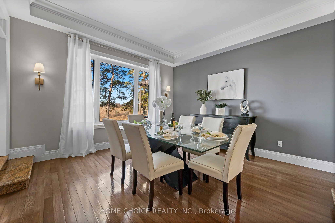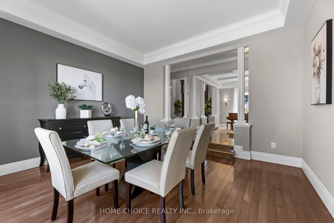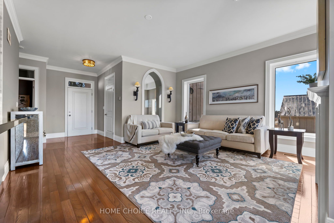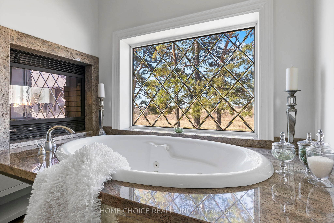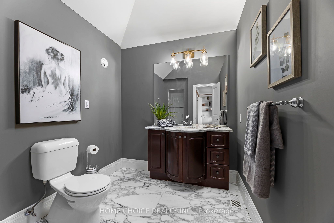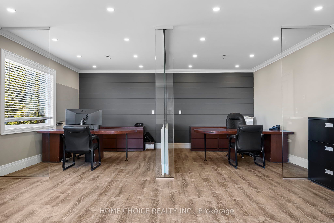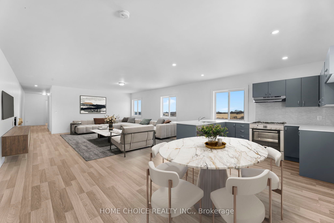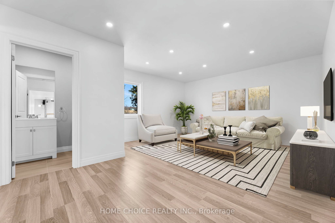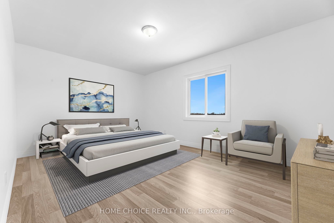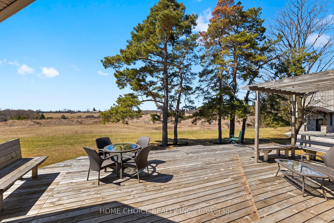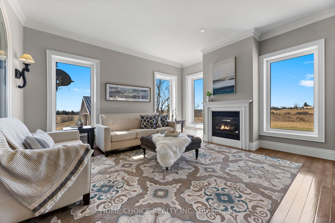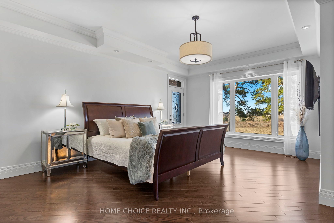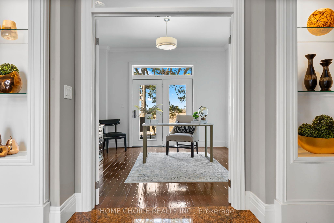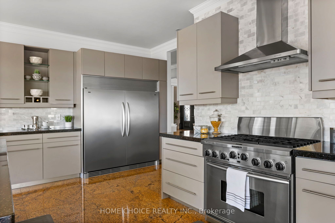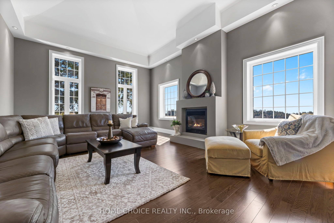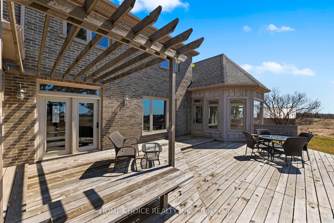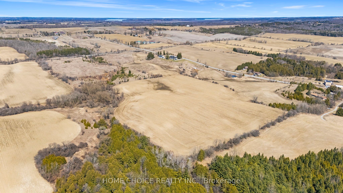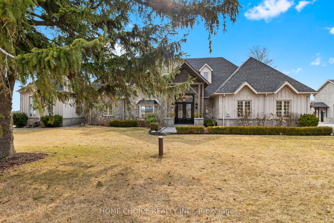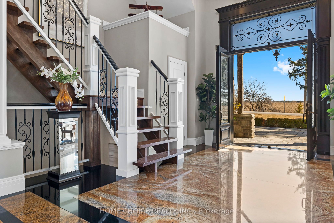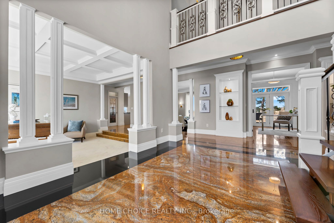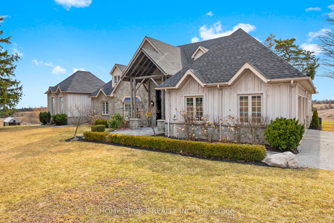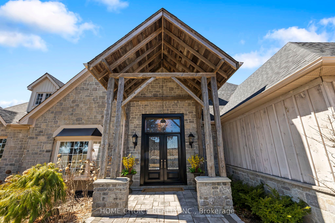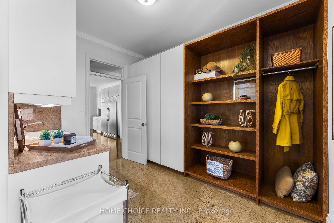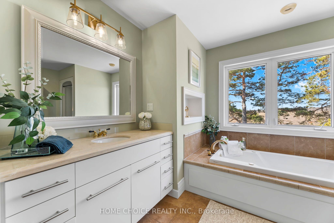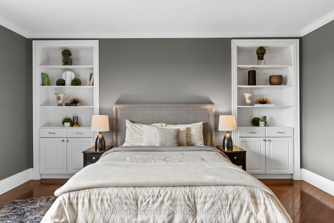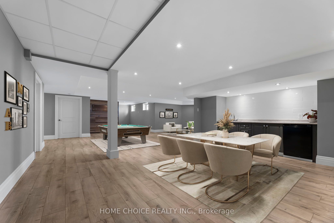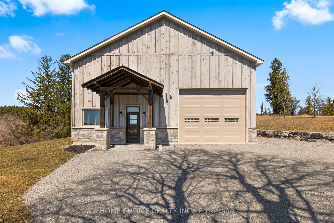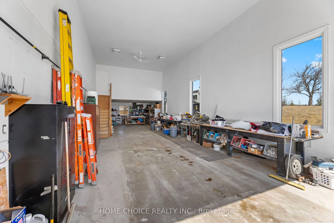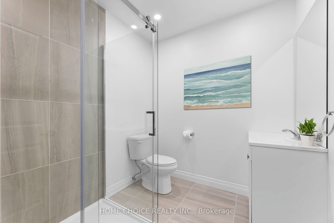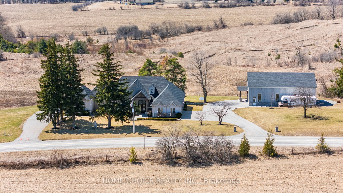
List Price: $4,888,888
5038 Thornton Road, Oshawa, L1H 7K4
- By HOME CHOICE REALTY INC.
Farm|MLS - #E12084145|Price Change
6 Bed
6 Bath
3500-5000 Sqft.
Attached Garage
Room Information
| Room Type | Features | Level |
|---|---|---|
| Kitchen 7.8 x 5.7 m | Granite Floor, Custom Backsplash, Stainless Steel Appl | Main |
| Living Room 4.2 x 4.2 m | Bay Window, Wall Sconce Lighting, Open Concept | Main |
| Dining Room 4.2 x 4.2 m | Hardwood Floor, Coffered Ceiling(s), Large Window | Main |
| Primary Bedroom 0 x 0 m | 2 Way Fireplace, Walk-In Closet(s), 5 Pc Ensuite | Main |
| Bedroom 2 5.4 x 3.6 m | Hardwood Floor, Large Window, 3 Pc Ensuite | Second |
| Bedroom 3 4.2 x 3.6 m | Hardwood Floor, Walk-In Closet(s), 4 Pc Ensuite | Second |
| Bedroom 4 4.5 x 4.2 m | Hardwood Floor, Large Closet, 4 Pc Ensuite | Second |
Client Remarks
Welcome home to this "one-of-a-kind CUSTOM LUXURY ESTATE" in Raglan, set on 51 picturesque rolling acres, including 30 acres of farmland. This stunning property offers over 7,000 sf of living space, designed with unparalleled craftsmanship & high-end finishes. This 6 bedroom, 6 bath home has exquisite interior features, a grand entrance w/custom granite flooring, hardwood floors and soaring high ceilings throughout. Modern, updated kitchen featuring granite countertops, a custom marble backsplash, B/I stainless steel appliances with gas stove, commercial-grade fridge & freezer-perfect for entertaining. Panoramic views from every room, filling the home w/natural light, open concept family room with a cozy fireplace, an additional media room with 16ft ceilings & gas fireplace. Coffered 10ft ceilings in both the living & dining rooms, all the bedrooms feature their own ensuite bathrooms, offering ultimate privacy. Professionally finished expansive basement - ideal for a potential in-law suite or guest space-with a bar, 3 piece bathroom and a luxurious sauna for relaxation, designer finishes throughout, including custom vanities, upgraded light fixtures, skylights, custom crown molding and trim. Premium upgrades & outdoor features include; new roof (2023), furnace (2022), UV system, & water softener, 90% of windows replaced in the past 3 years, expansive deck w/custom landscaping offering a breathtaking south/west view outdoor retreat. This exceptional estate is truly outstanding, blending luxury, functionality, and natural beauty. A designer's dream home ! A must-see for discerning buyers looking for an exquisite home with endless possibilities!
Property Description
5038 Thornton Road, Oshawa, L1H 7K4
Property type
Farm
Lot size
50-99.99 acres
Style
2-Storey
Approx. Area
N/A Sqft
Home Overview
Last check for updates
Virtual tour
N/A
Basement information
Finished
Building size
N/A
Status
In-Active
Property sub type
Maintenance fee
$N/A
Year built
2024
Walk around the neighborhood
5038 Thornton Road, Oshawa, L1H 7K4Nearby Places

Shally Shi
Sales Representative, Dolphin Realty Inc
English, Mandarin
Residential ResaleProperty ManagementPre Construction
Mortgage Information
Estimated Payment
$0 Principal and Interest
 Walk Score for 5038 Thornton Road
Walk Score for 5038 Thornton Road

Book a Showing
Tour this home with Shally
Frequently Asked Questions about Thornton Road
Recently Sold Homes in Oshawa
Check out recently sold properties. Listings updated daily
No Image Found
Local MLS®️ rules require you to log in and accept their terms of use to view certain listing data.
No Image Found
Local MLS®️ rules require you to log in and accept their terms of use to view certain listing data.
No Image Found
Local MLS®️ rules require you to log in and accept their terms of use to view certain listing data.
No Image Found
Local MLS®️ rules require you to log in and accept their terms of use to view certain listing data.
No Image Found
Local MLS®️ rules require you to log in and accept their terms of use to view certain listing data.
No Image Found
Local MLS®️ rules require you to log in and accept their terms of use to view certain listing data.
No Image Found
Local MLS®️ rules require you to log in and accept their terms of use to view certain listing data.
No Image Found
Local MLS®️ rules require you to log in and accept their terms of use to view certain listing data.
Check out 100+ listings near this property. Listings updated daily
See the Latest Listings by Cities
1500+ home for sale in Ontario
