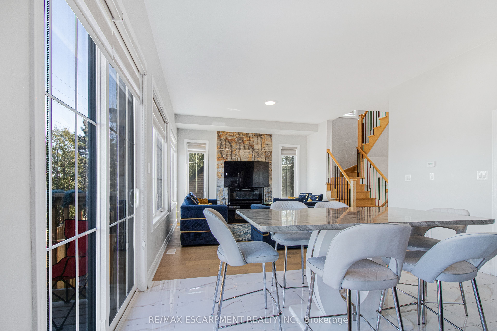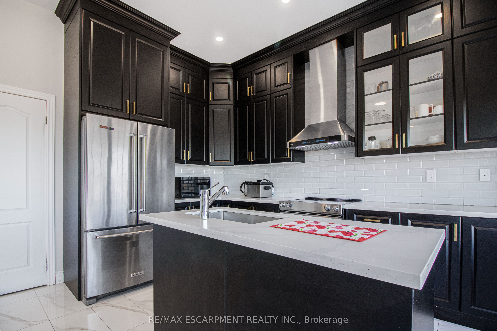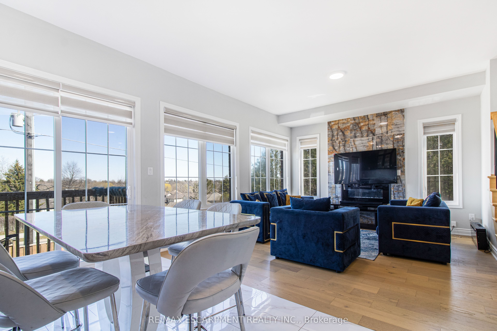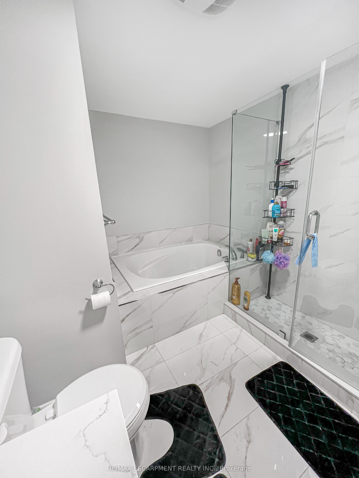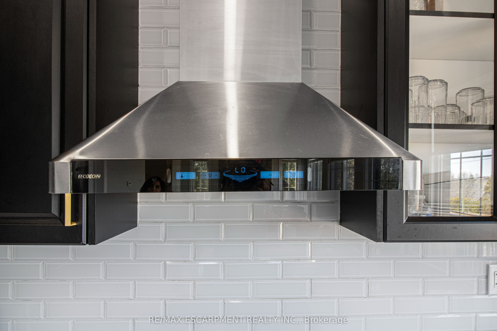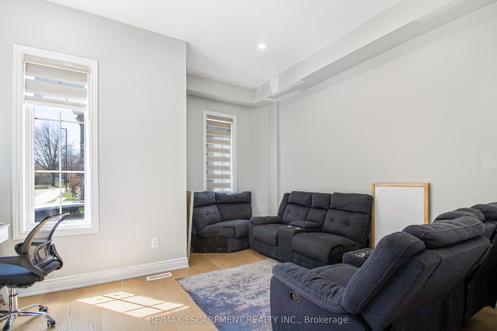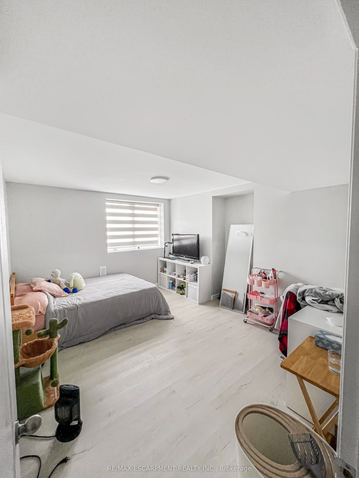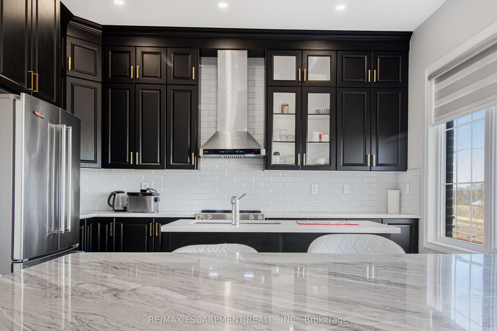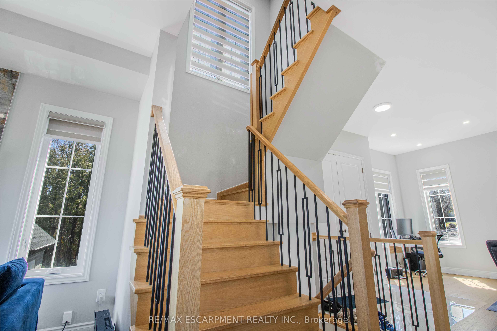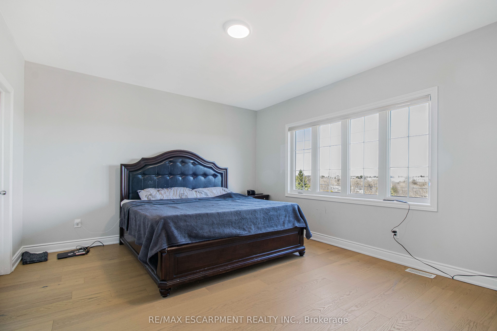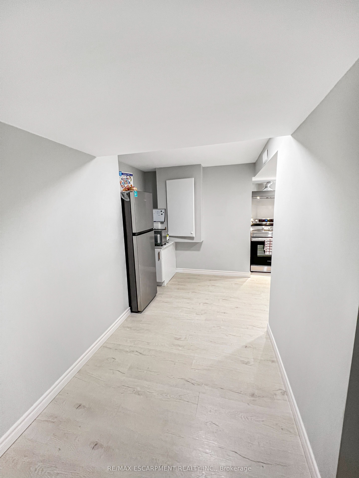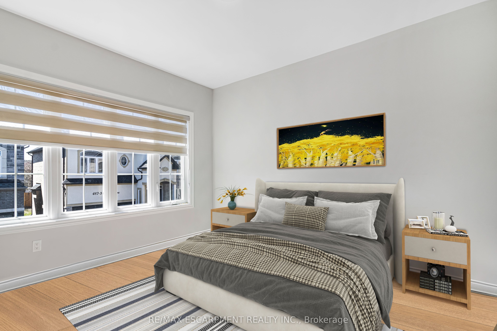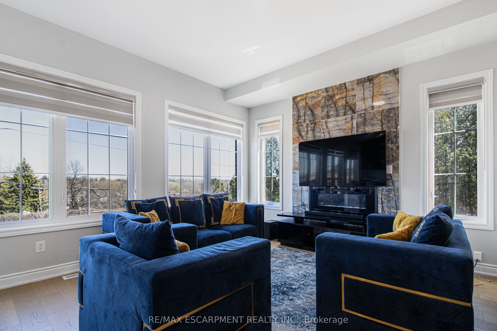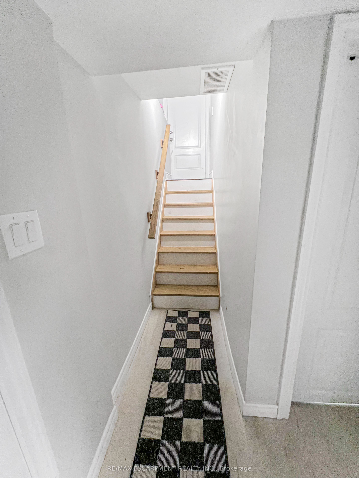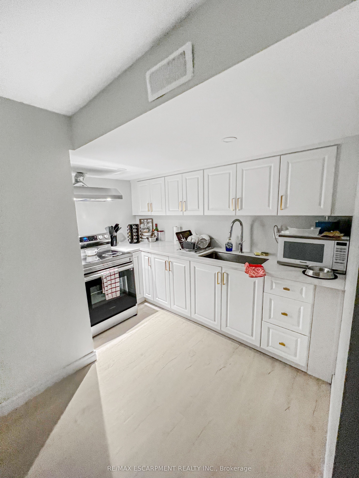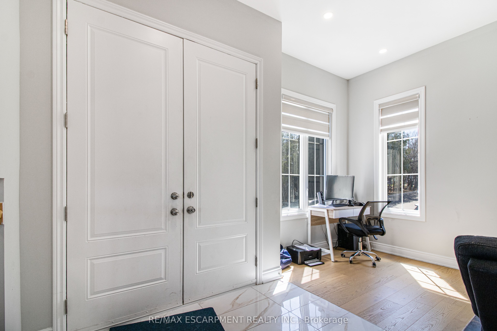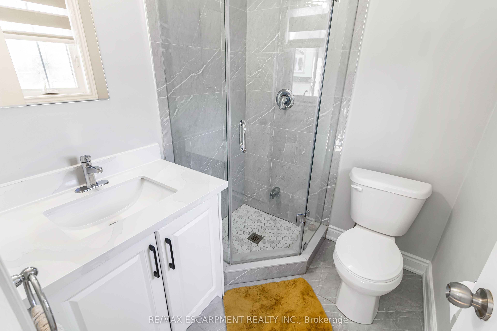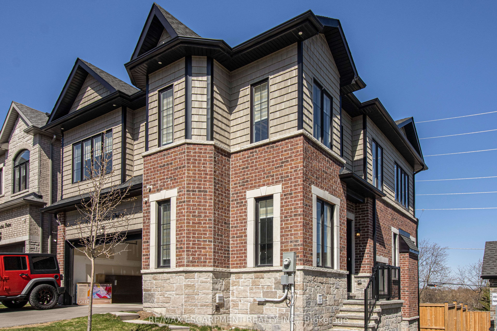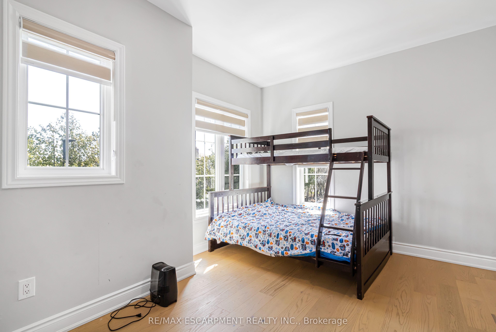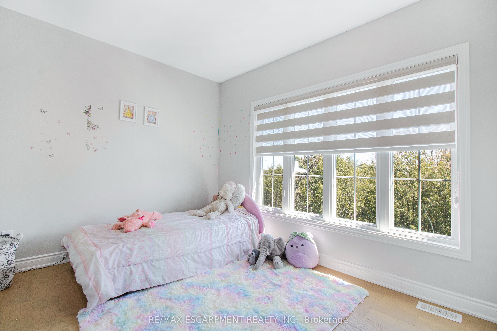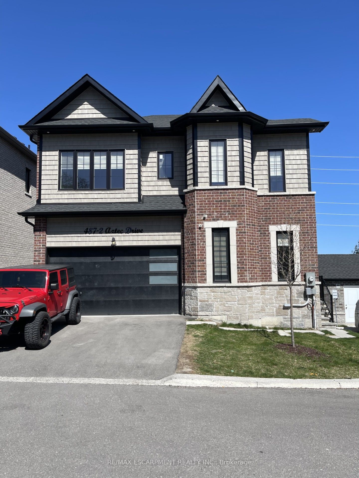
List Price: $1,299,000
487 Aztec Drive, Oshawa, L1J 7S7
- By RE/MAX ESCARPMENT REALTY INC.
Detached|MLS - #E12118332|New
6 Bed
5 Bath
2000-2500 Sqft.
Lot Size: 45 x 90 Feet
Attached Garage
Price comparison with similar homes in Oshawa
Compared to 8 similar homes
0.8% Higher↑
Market Avg. of (8 similar homes)
$1,288,750
Note * Price comparison is based on the similar properties listed in the area and may not be accurate. Consult licences real estate agent for accurate comparison
Room Information
| Room Type | Features | Level |
|---|---|---|
| Bedroom 4.57 x 4.27 m | Second | |
| Bedroom 2 3.35 x 3.66 m | Second | |
| Bedroom 3 4.27 x 4.27 m | Second | |
| Bedroom 4 4 x 3.66 m | Second | |
| Kitchen 3.35 x 5.5 m | Main | |
| Dining Room 2.44 x 4.27 m | Main | |
| Dining Room 4.27 x 4.57 m | Main | |
| Bedroom 3.35 x 4.27 m | Basement |
Client Remarks
Welcome to This 2 year old Custom Home Nestled In a Private Cul-de-sac In The Desirable North Whitby-Oshawa Neighbourhood! This Luxury Brick and Stone Home Features 6 Bedrooms in Total and 5 Bathrooms with a Double Garage on an End Lot. The Main Floor Features 10 ft Soaring Ceilings and Potlights, Custom Stair Railing, Gorgeous Luxe Kitchen Trimmed In Black Cabinets and Gold Hardware, Custom Quartz Counters and an Oversized Island, With the Cabinets Being Ceiling Height, and an Additional Pantry, Perfect for the Everyday Chef. Marble Wall enclosing a Fireplace and Extra Large Windows which Allow The Best of The Days Sunlight In. Upstairs there are 4 Large Bedrooms, 2 Featuring Ensuites and Walk- in - Closets. There is The Convenience Of Having Second Floor Laundry with Energy Efficient Washer and Dryer. The Basement Connects from The inside but Also Has a Separate Entrance For Ease. 2 more Bedrooms and Large Bathroom and a Compact Luxury Kitchen Featuring Quartz and Custom Cabinetry. Close to Shopping, Bus Routes, Schools and Highway within 10 minutes!
Property Description
487 Aztec Drive, Oshawa, L1J 7S7
Property type
Detached
Lot size
N/A acres
Style
2-Storey
Approx. Area
N/A Sqft
Home Overview
Last check for updates
Virtual tour
N/A
Basement information
Finished,Separate Entrance
Building size
N/A
Status
In-Active
Property sub type
Maintenance fee
$N/A
Year built
--
Walk around the neighborhood
487 Aztec Drive, Oshawa, L1J 7S7Nearby Places

Angela Yang
Sales Representative, ANCHOR NEW HOMES INC.
English, Mandarin
Residential ResaleProperty ManagementPre Construction
Mortgage Information
Estimated Payment
$0 Principal and Interest
 Walk Score for 487 Aztec Drive
Walk Score for 487 Aztec Drive

Book a Showing
Tour this home with Angela
Frequently Asked Questions about Aztec Drive
Recently Sold Homes in Oshawa
Check out recently sold properties. Listings updated daily
See the Latest Listings by Cities
1500+ home for sale in Ontario
