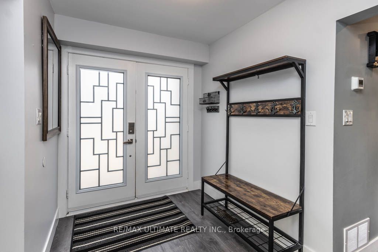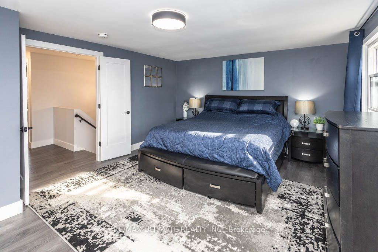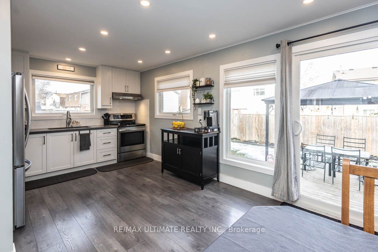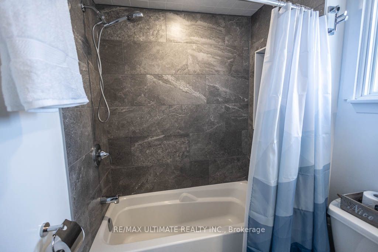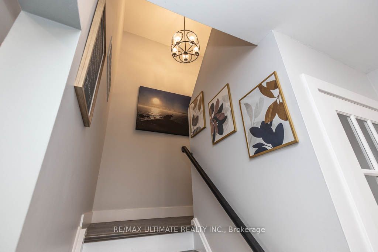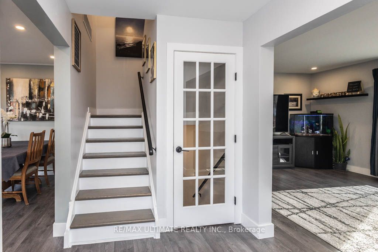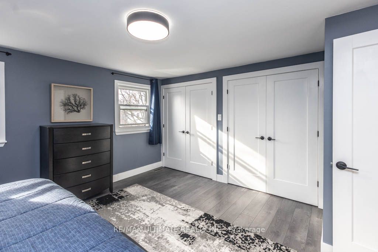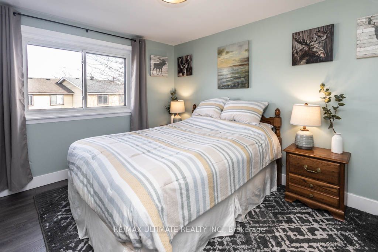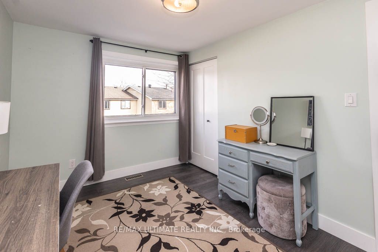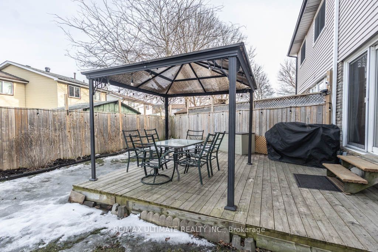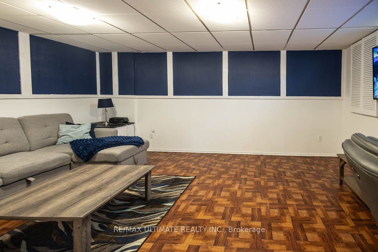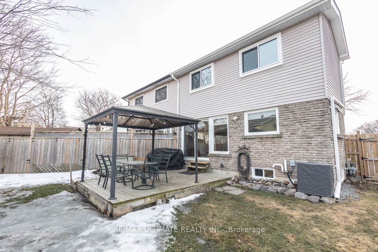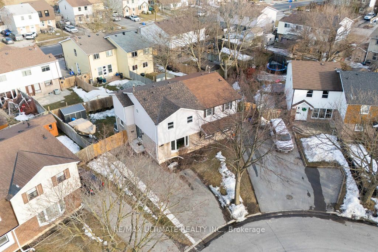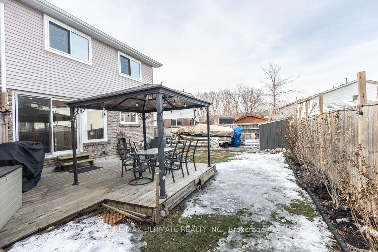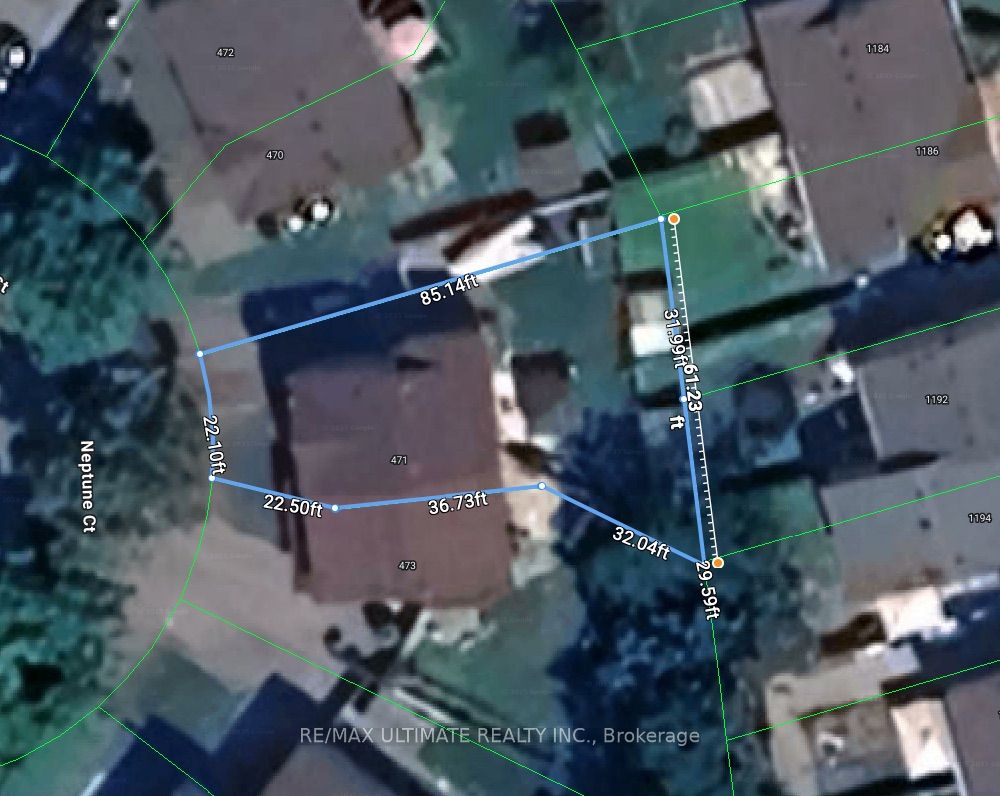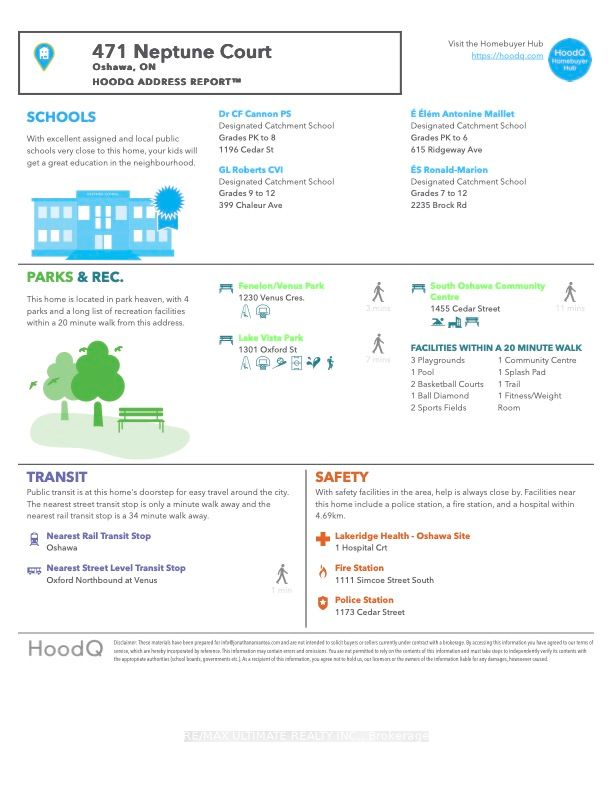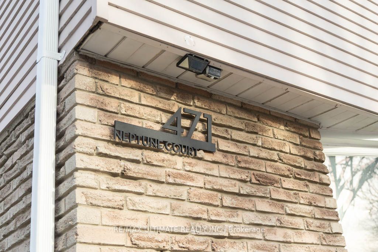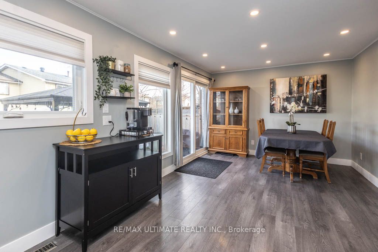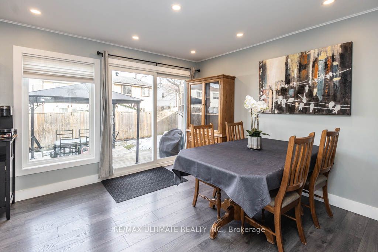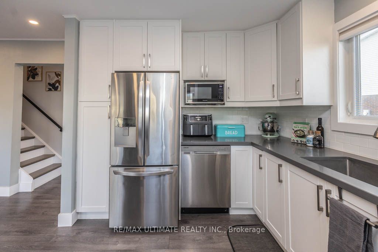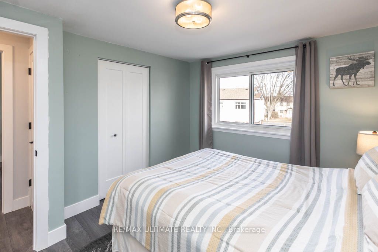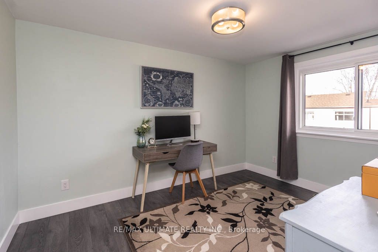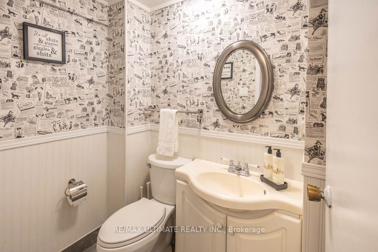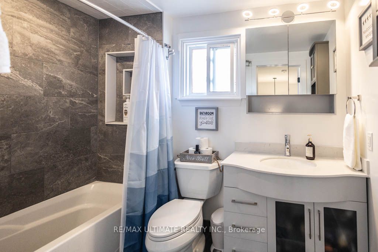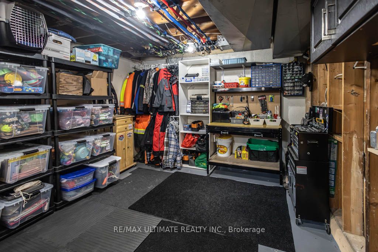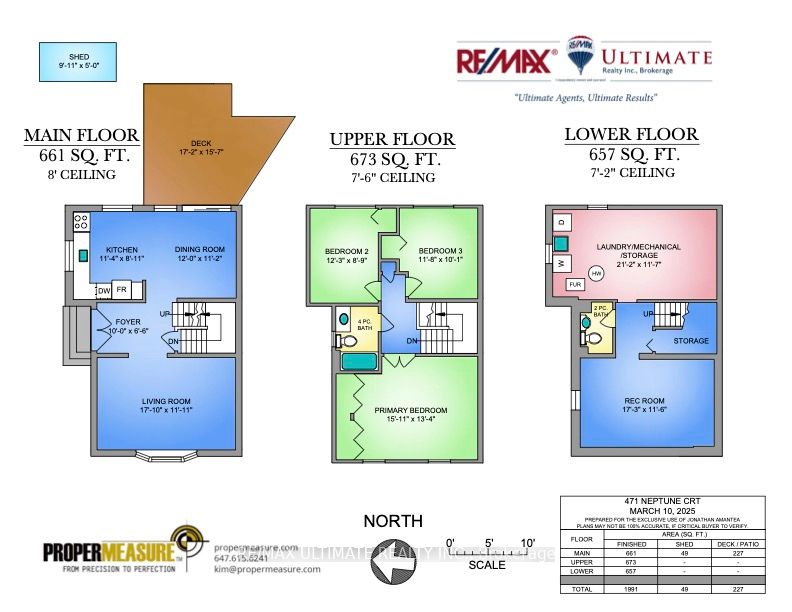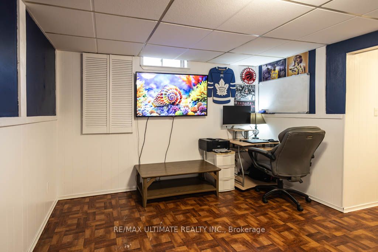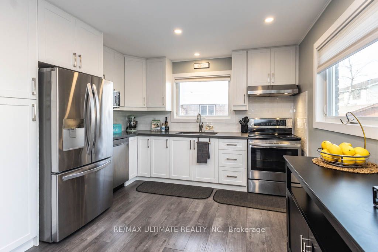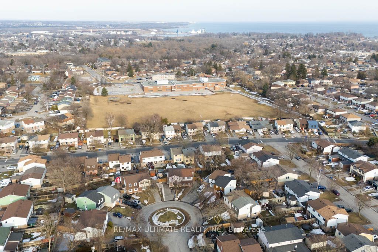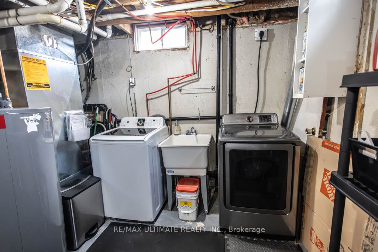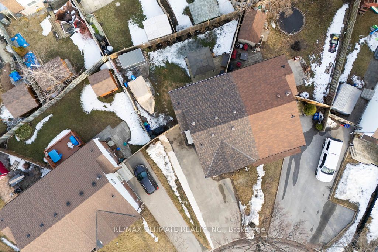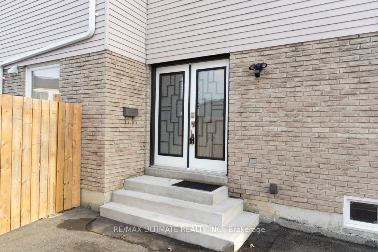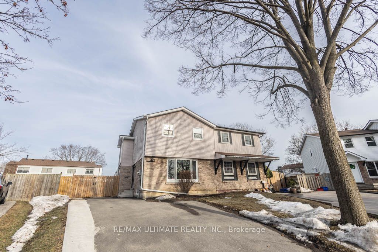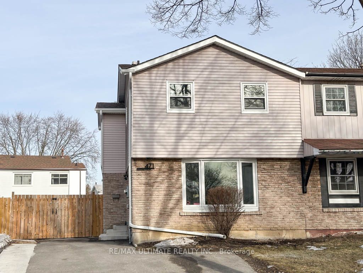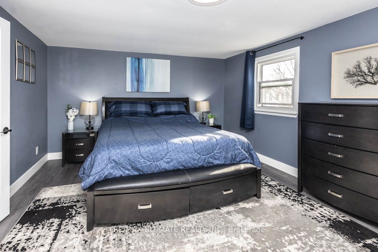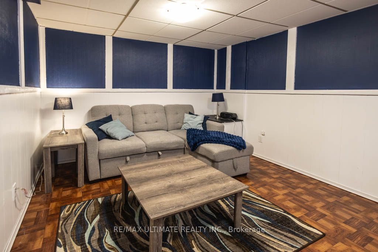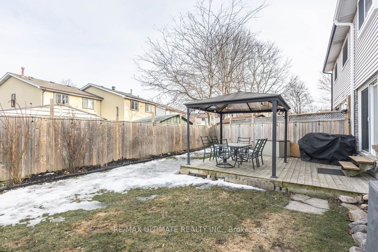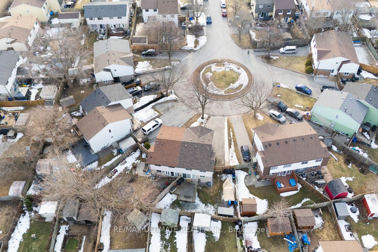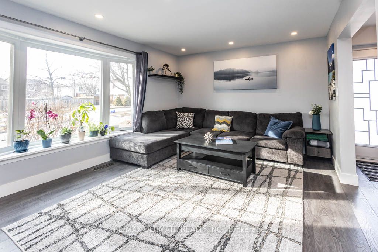
List Price: $599,000
471 Neptune Court, Oshawa, L1J 6C9
- By RE/MAX ULTIMATE REALTY INC.
Semi-Detached |MLS - #E12055656|New
3 Bed
2 Bath
None Garage
Price comparison with similar homes in Oshawa
Compared to 12 similar homes
-5.9% Lower↓
Market Avg. of (12 similar homes)
$636,458
Note * Price comparison is based on the similar properties listed in the area and may not be accurate. Consult licences real estate agent for accurate comparison
Room Information
| Room Type | Features | Level |
|---|---|---|
| Living Room 5.43 x 3.62 m | Laminate, Bay Window, Pot Lights | Main |
| Kitchen 3.45 x 2.72 m | Renovated, Quartz Counter, Stainless Steel Appl | Main |
| Dining Room 3.67 x 3.4 m | Open Concept, W/O To Deck, Pot Lights | Main |
| Primary Bedroom 4.86 x 4.05 m | Laminate, Double Doors, His and Hers Closets | Second |
| Bedroom 2 3.72 x 2.68 m | Laminate, Closet | Second |
| Bedroom 3 3.56 x 3.07 m | Laminate, Closet | Second |
Client Remarks
A bright, completely renovated, turn-key semi-detached 3-bedroom, 2-storey home on a quiet Cul-de-sac/court/dead end street with 2 bathrooms in the desirable Lakeview community is waiting for you. The property sits on a pie-shaped lot with rare 6-car parking, a big backyard offering a double gate to the yard, a shed, massive deck for entertaining and a gazebo. Updates include a newer roof, soffits, facia, gutters, attic insulation, driveway, front steps, deck, fencing, windows, & front doors. The house was wholly rewired with a new 100-amp panel ,A/C unit, hardwood staircases, smooth ceilings, laminate flooring, kitchen, main bathroom &more! Over $80,000 Spent! The main floor has been designed to offer functionality & style, with a double front door entry, laminate flooring, smooth ceilings, & pot lights throughout. The renovated eat-in kitchen features sliding doors to the back deck, quartz counters, a single big sink, S.S appliances, a subway tile backsplash, & push blinds. The massive living room has a bay window & built-in shelves. The 2nd floor also has smooth ceilings, laminate flooring, a linen closet, & new modern doors with black hardware. The king-sized primary bedroom has a double door entry & his/her double closets. The main 4-pc bathroom is completely renovated & has a soaker tub with a shower niche. The 2nd & 3rd bedrooms are a good size with closets. The basement features a finished rec room, an updated 2-pc bath, a large workshop/laundry room with a laundry sink. Enjoy proximity to the South Oshawa Community Centre, waterfront trails, parks with playgrounds & splash pads, Oshawa train station, bus stops, top-rated schools (E Elem Antonine Maillet 9 rating, ESC Saint-Charles-Garnier 8.3 rating), Lakeridge hospital, fire station, & HWY 401. Turn-key ready! Pride of ownership. Just move in and enjoy! **Open House April 5th/6th Sat/Sun 2-4 pm**Pre-List Home Inspection Available.**
Property Description
471 Neptune Court, Oshawa, L1J 6C9
Property type
Semi-Detached
Lot size
N/A acres
Style
2-Storey
Approx. Area
N/A Sqft
Home Overview
Basement information
Finished
Building size
N/A
Status
In-Active
Property sub type
Maintenance fee
$N/A
Year built
--
Walk around the neighborhood
471 Neptune Court, Oshawa, L1J 6C9Nearby Places

Shally Shi
Sales Representative, Dolphin Realty Inc
English, Mandarin
Residential ResaleProperty ManagementPre Construction
Mortgage Information
Estimated Payment
$0 Principal and Interest
 Walk Score for 471 Neptune Court
Walk Score for 471 Neptune Court

Book a Showing
Tour this home with Shally
Frequently Asked Questions about Neptune Court
Recently Sold Homes in Oshawa
Check out recently sold properties. Listings updated daily
No Image Found
Local MLS®️ rules require you to log in and accept their terms of use to view certain listing data.
No Image Found
Local MLS®️ rules require you to log in and accept their terms of use to view certain listing data.
No Image Found
Local MLS®️ rules require you to log in and accept their terms of use to view certain listing data.
No Image Found
Local MLS®️ rules require you to log in and accept their terms of use to view certain listing data.
No Image Found
Local MLS®️ rules require you to log in and accept their terms of use to view certain listing data.
No Image Found
Local MLS®️ rules require you to log in and accept their terms of use to view certain listing data.
No Image Found
Local MLS®️ rules require you to log in and accept their terms of use to view certain listing data.
No Image Found
Local MLS®️ rules require you to log in and accept their terms of use to view certain listing data.
Check out 100+ listings near this property. Listings updated daily
See the Latest Listings by Cities
1500+ home for sale in Ontario
