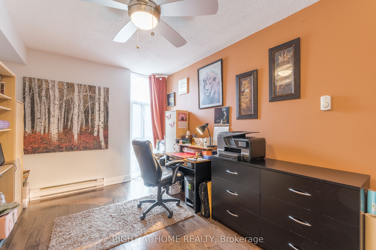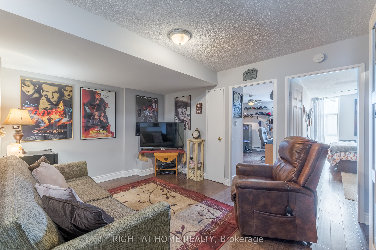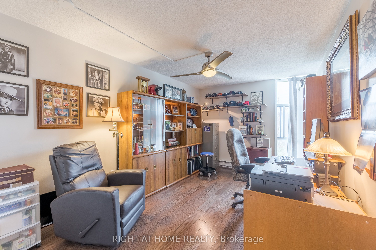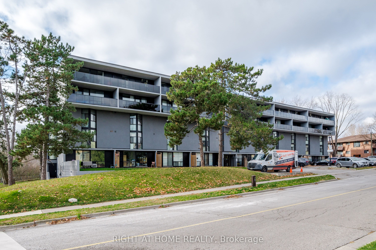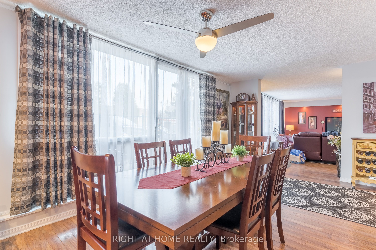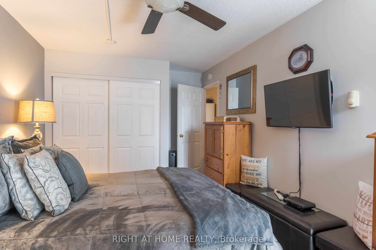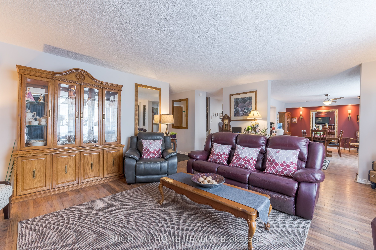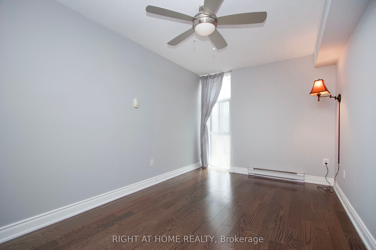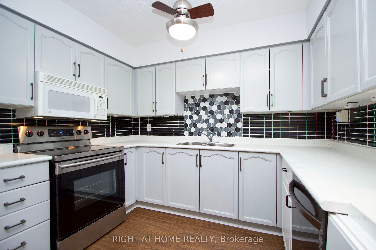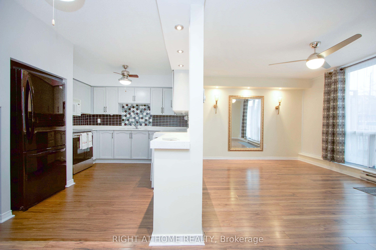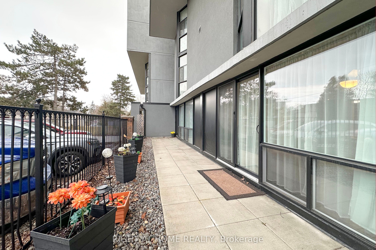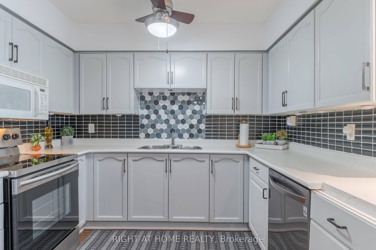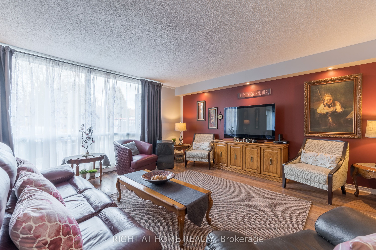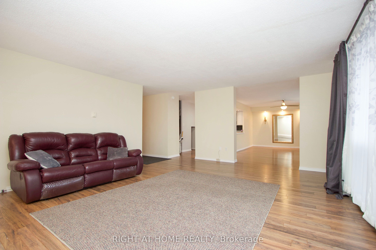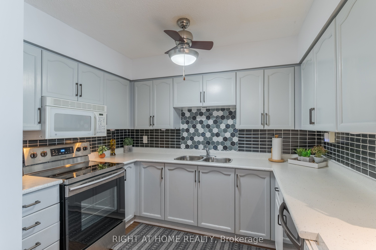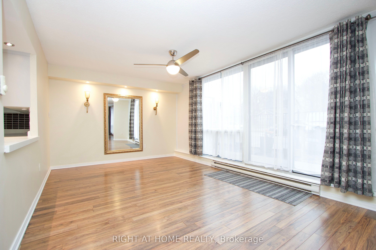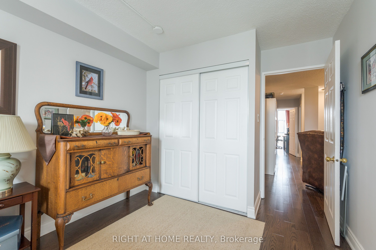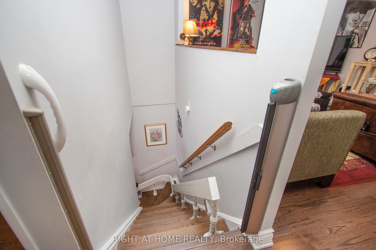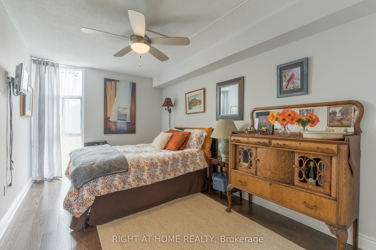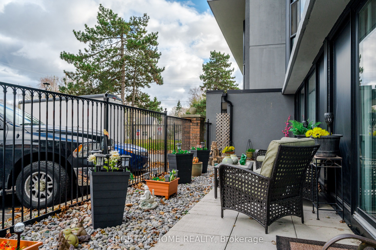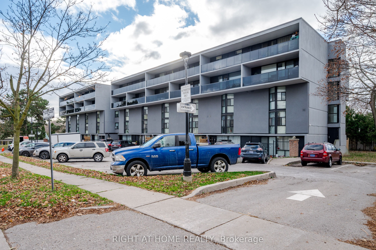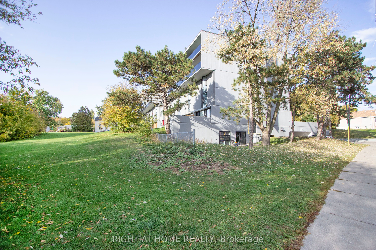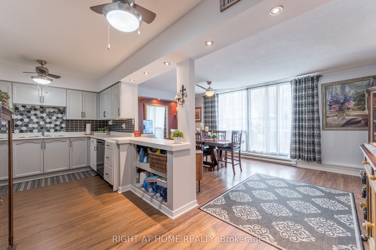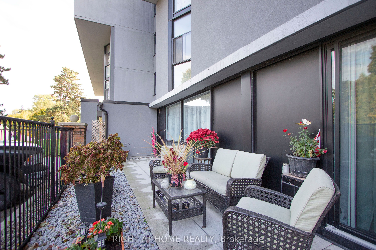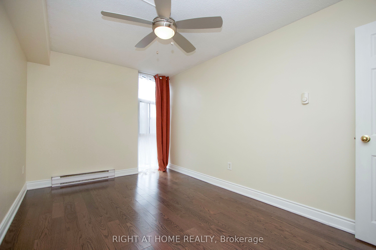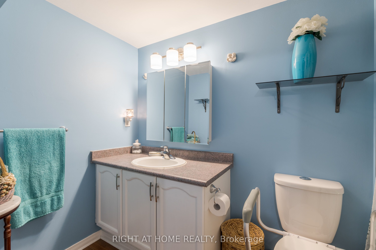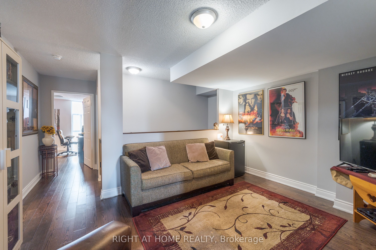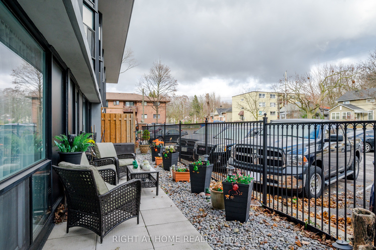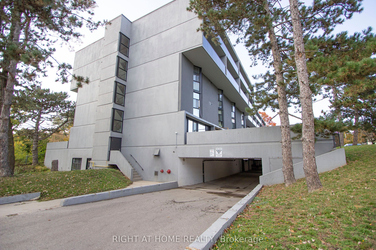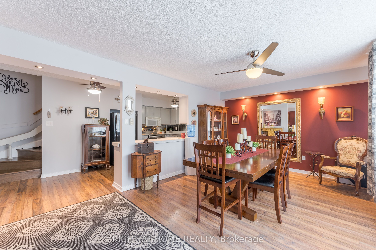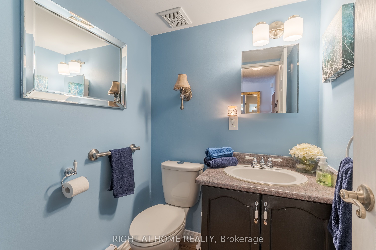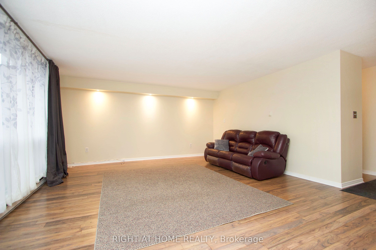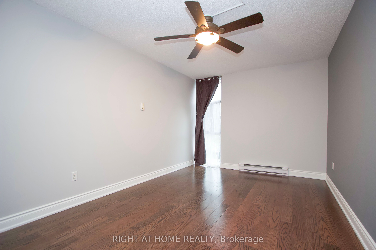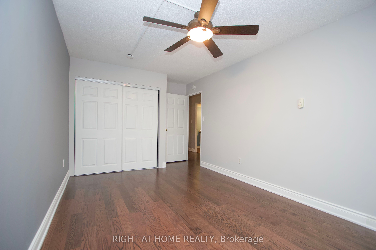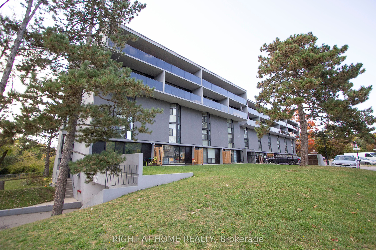
List Price: $449,900 + $1,753 maint. fee
454 Centre Street, Oshawa, L1H 4C2
- By RIGHT AT HOME REALTY
Condo Apartment|MLS - #E12058574|New
4 Bed
2 Bath
1800-1999 Sqft.
Underground Garage
Included in Maintenance Fee:
Heat
Hydro
Water
Common Elements
Building Insurance
Parking
Room Information
| Room Type | Features | Level |
|---|---|---|
| Living Room 6.11 x 4.94 m | Open Concept, Large Window, Pot Lights | Ground |
| Dining Room 5.87 x 3.52 m | Open Concept, W/O To Patio, Pot Lights | Ground |
| Kitchen 4.85 x 2.97 m | Overlooks Dining, Laminate, B/I Microwave | Ground |
| Primary Bedroom 5.05 x 3.04 m | West View, Hardwood Floor, Double Closet | Upper |
| Bedroom 2 4.44 x 2.79 m | West View, Hardwood Floor, Double Closet | Upper |
| Bedroom 3 5.2 x 2.79 m | East View, Hardwood Floor, Double Closet | Upper |
| Bedroom 4 5.21 x 3.03 m | East View, Hardwood Floor, Double Closet | Upper |
Client Remarks
Move in Ready! Freshly Painted. Almost *2,000 sq ft: (1,954 per MPAC). Main Floor of this unit features a Sliding door Walkout to Terrace (400 sq ft.: 39.5'x10.5') with exterior garden gate access. Condo Fees include *ALL UTILITIES* & Parking. Very hard to find this Square Footage including 4 bedrooms...in a condo apartment building in Durham Region. Also rare: 2 bedrooms face East/2 bedrooms face West. Second floor also features an additional sitting area (open concept family room) and ensuite laundry. 2 Washrooms. Appliances included. Backs onto Walking trail with Trail acess to Lakeview Park Beach and new Ed Broadbent Park. Short walk to planned Go Train terminal; low traffic street; Lots of windows; a minute to Hwy 401; close to Oshawa Centre, Public transit bus routes, and current Oshawa Go Station. This building is accessible (ramped entry), and the unit features a chairlift.
Property Description
454 Centre Street, Oshawa, L1H 4C2
Property type
Condo Apartment
Lot size
N/A acres
Style
Apartment
Approx. Area
N/A Sqft
Home Overview
Last check for updates
Virtual tour
N/A
Basement information
None
Building size
N/A
Status
In-Active
Property sub type
Maintenance fee
$1,753.18
Year built
--
Amenities
Visitor Parking
Walk around the neighborhood
454 Centre Street, Oshawa, L1H 4C2Nearby Places

Angela Yang
Sales Representative, ANCHOR NEW HOMES INC.
English, Mandarin
Residential ResaleProperty ManagementPre Construction
Mortgage Information
Estimated Payment
$0 Principal and Interest
 Walk Score for 454 Centre Street
Walk Score for 454 Centre Street

Book a Showing
Tour this home with Angela
Frequently Asked Questions about Centre Street
Recently Sold Homes in Oshawa
Check out recently sold properties. Listings updated daily
See the Latest Listings by Cities
1500+ home for sale in Ontario
