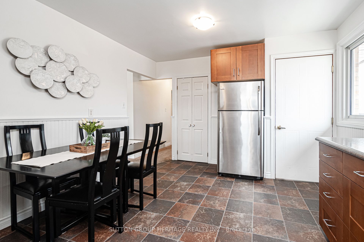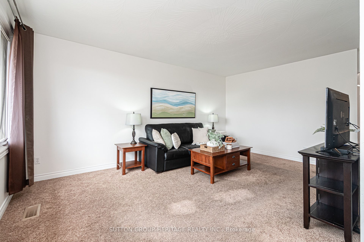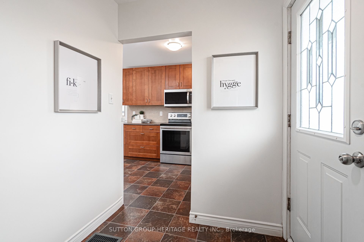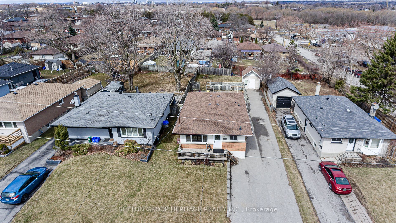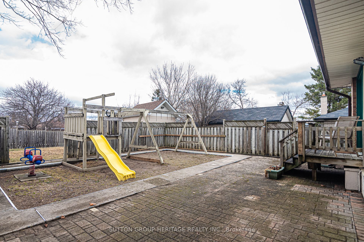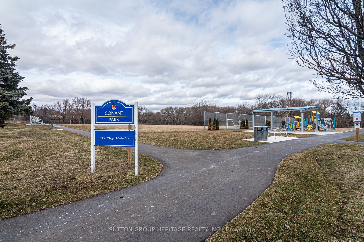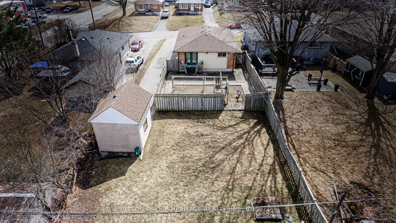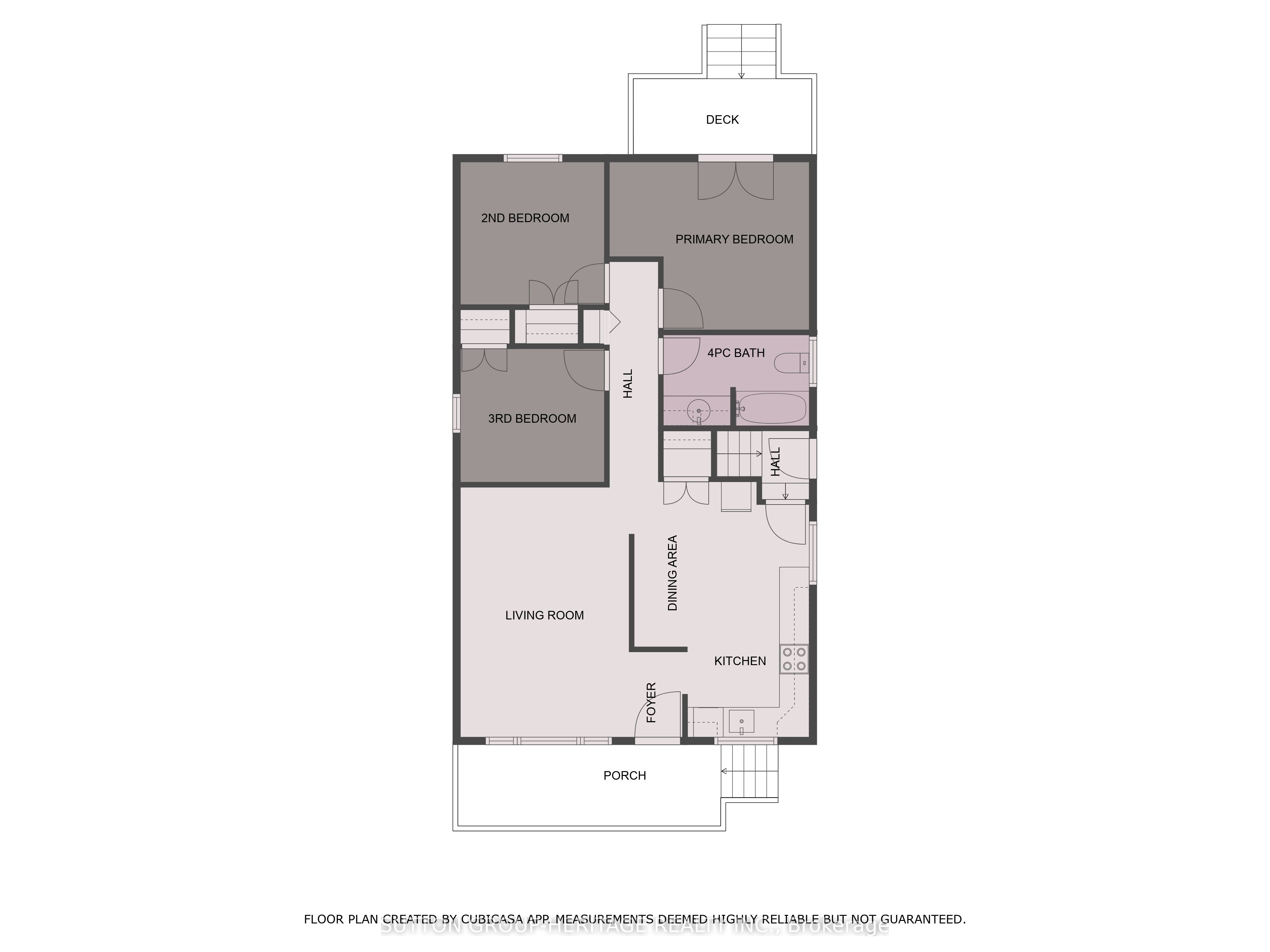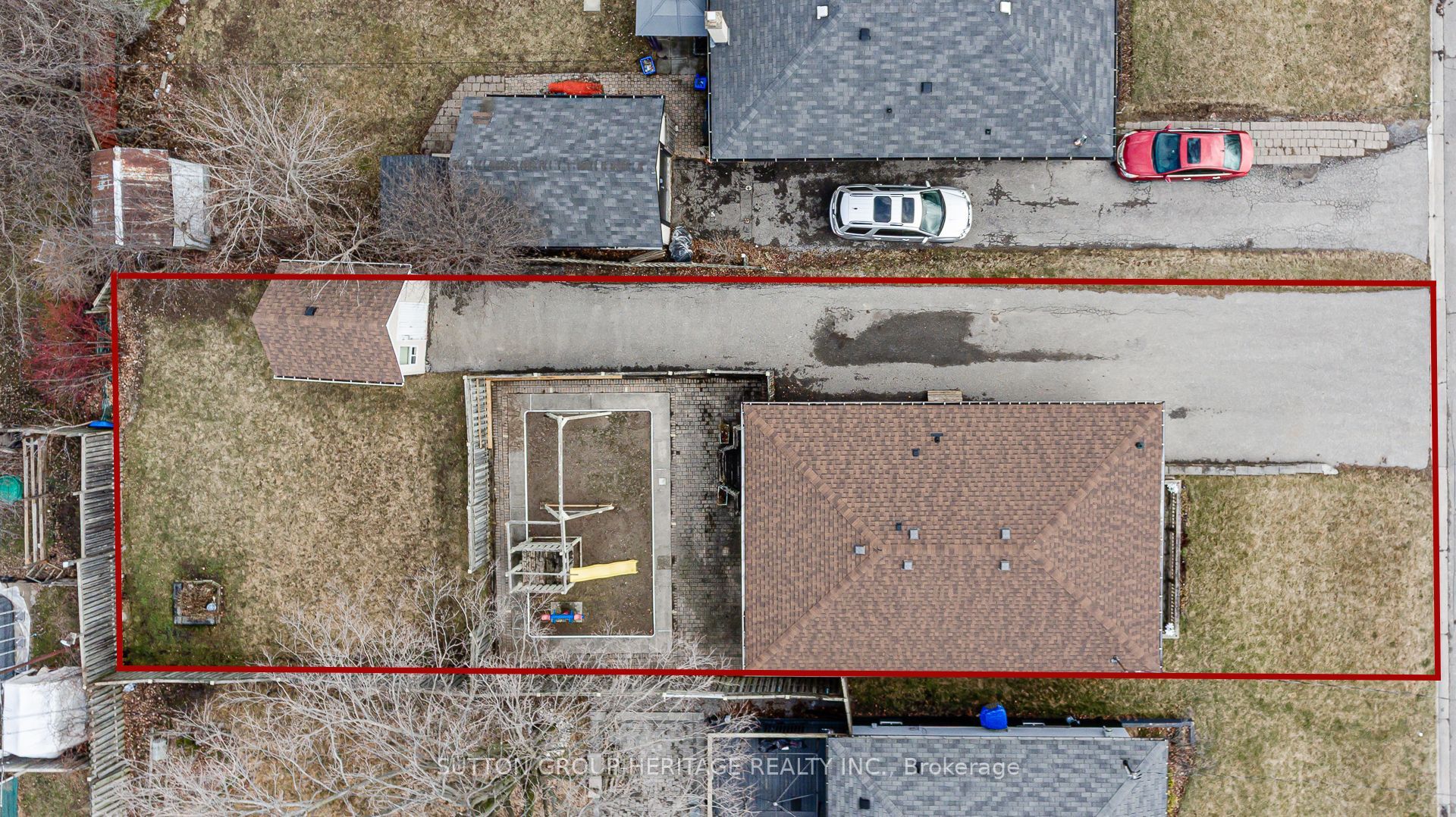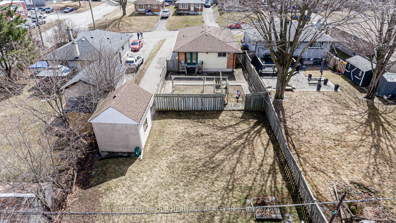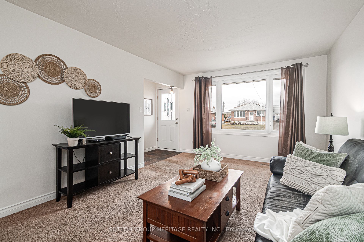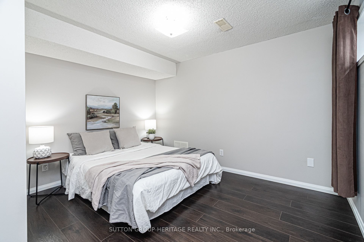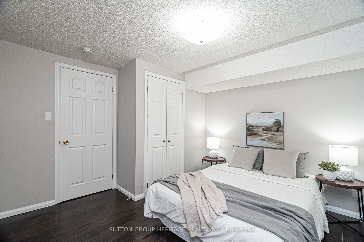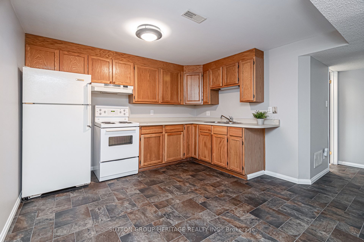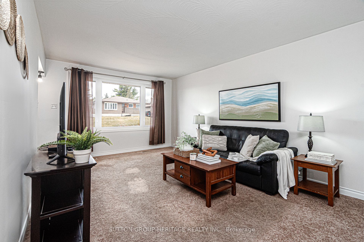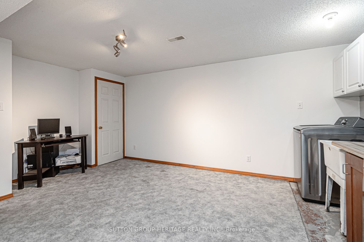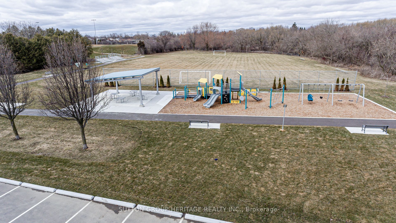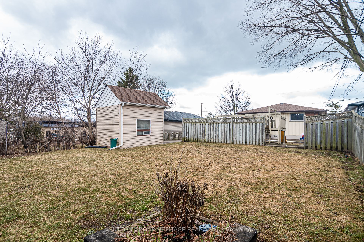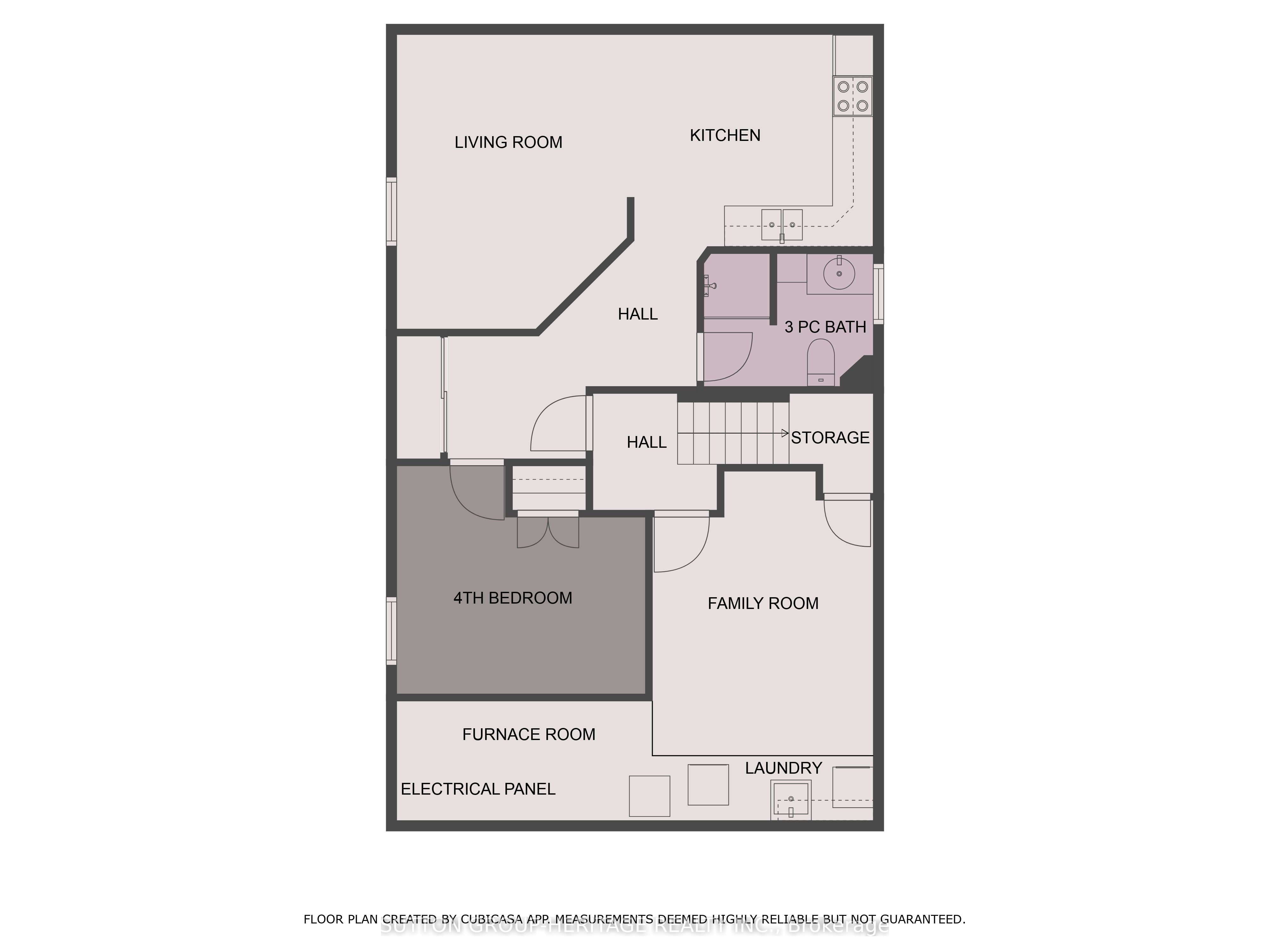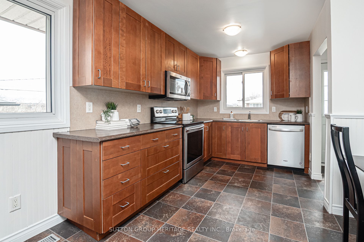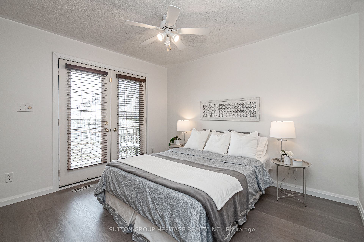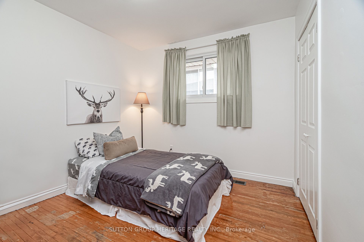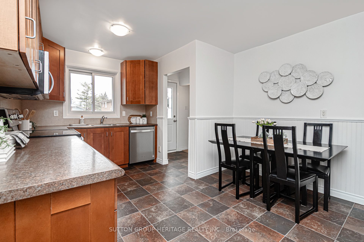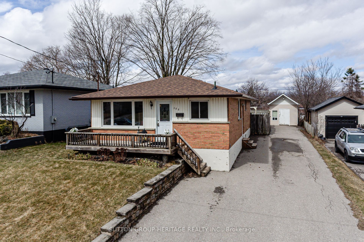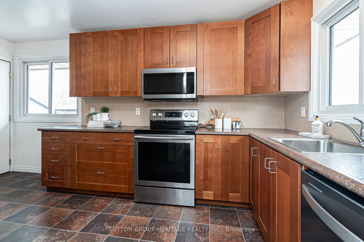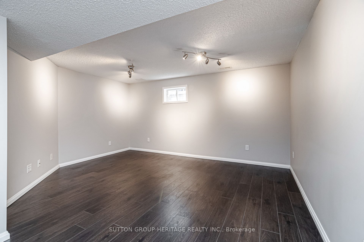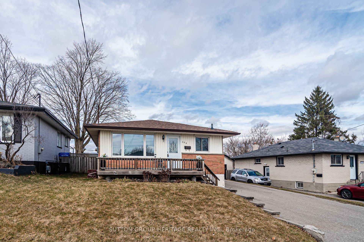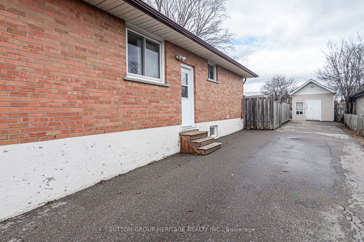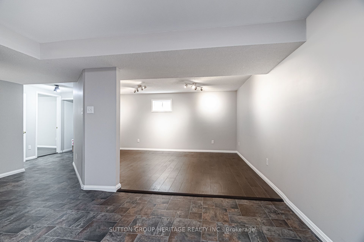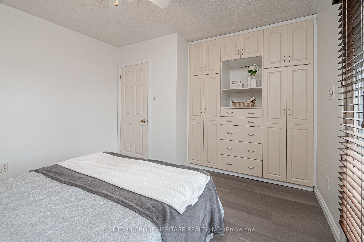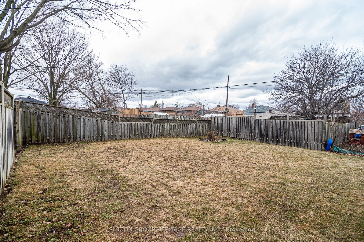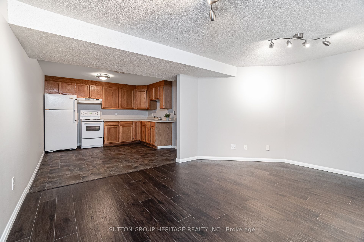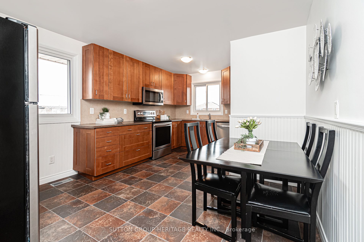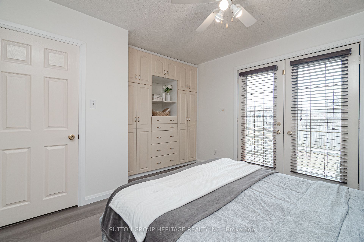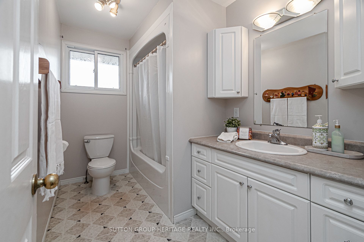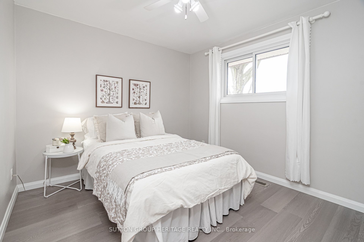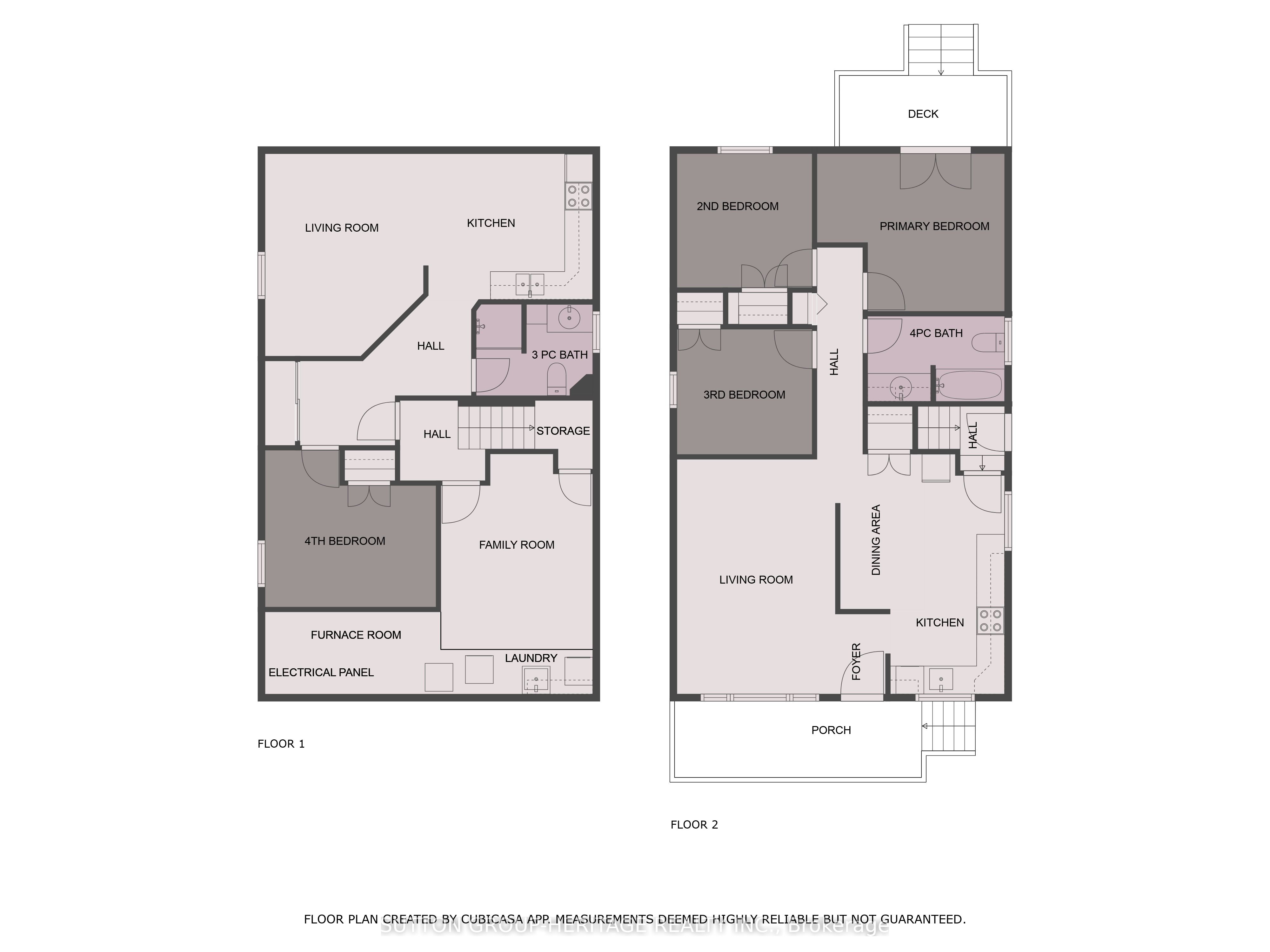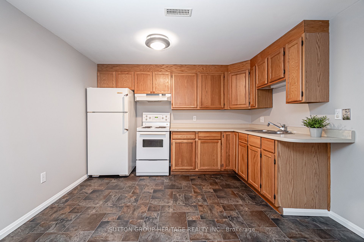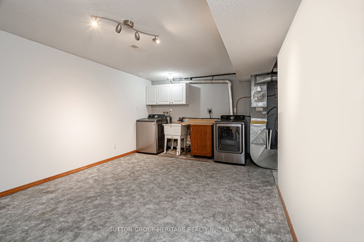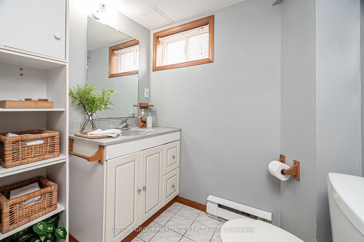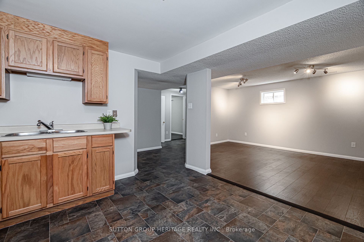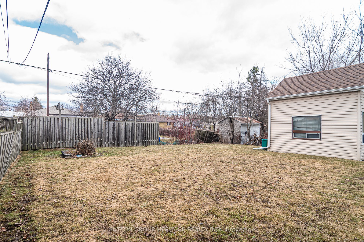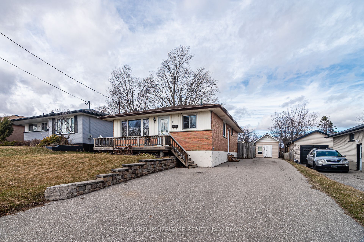
List Price: $788,000 1% reduced
388 Wolfe Street, Oshawa, L1H 3V1
- By SUTTON GROUP-HERITAGE REALTY INC.
Detached|MLS - #E12052816|Price Change
5 Bed
2 Bath
700-1100 Sqft.
Lot Size: 50.05 x 140.72 Feet
None Garage
Price comparison with similar homes in Oshawa
Compared to 27 similar homes
-2.6% Lower↓
Market Avg. of (27 similar homes)
$808,933
Note * The price comparison provided is based on publicly available listings of similar properties within the same area. While we strive to ensure accuracy, these figures are intended for general reference only and may not reflect current market conditions, specific property features, or recent sales. For a precise and up-to-date evaluation tailored to your situation, we strongly recommend consulting a licensed real estate professional.
Room Information
| Room Type | Features | Level |
|---|---|---|
| Kitchen 4.76 x 2.38 m | Vinyl Floor, Side Door, Window | Main |
| Living Room 5.09 x 3.51 m | Broadloom, Large Window | Main |
| Primary Bedroom 2.97 x 2.44 m | Laminate, W/O To Yard, B/I Closet | Main |
| Bedroom 2 2.99 x 3.01 m | Laminate, Window, Closet | Main |
| Bedroom 3 2.82 x 3.02 m | Hardwood Floor, Window, Closet | Main |
| Bedroom 4 3.44 x 3.3 m | Laminate, Window, Closet | Basement |
| Kitchen 3.38 x 3.48 m | Vinyl Floor, Eat-in Kitchen | Basement |
| Living Room 3.75 x 3.36 m | Laminate, Window | Basement |
Client Remarks
Legal two-unit raised bungalow - ideal for investment or multi-generational living! The beautifully maintained raised bungalow offers a legal two-unit designation, providing fantastic flexibility for investor or homeowners looking to generate rental income. Live in one unit and rent out to other to help offset your mortgage legally or use both as a full investment property! The home features 3+1 bedrooms with the option to convert the basement family room into a two-bedroom unit for increased rental potential. The primary bedroom offers a walkout to the backyard and the layout includes 2 bathrooms, 2 living rooms, 2 kitchens, 1 family. The shared laundry room is conveniently open to the family room which could be converted into another bedroom for the upper unit or incorporated into the basement apartment to create a larger two-bedroom unit. The property boasts a spacious driveway accommodating 6-8 vehicles, a large backyard perfect for family enjoyment and a generous size shed with upper loft - ideal for storage or workspace. Located close to schools, parks, essential amenities and minutes from the 401, 412 & 418, this home is in a prime location for tenants and homeowners alike. Income potential: upper unit $2,400-$2,500 plus a percentage of utilities, lower unit (1 bedroom): $1,600-$1,700 plus a percentage of utilities, lower unit (converted to 2 bedrooms) could yield $1,850-$1,950 plus a percentage of utilities. Don't miss this fantastic opportunity! OFFERS ARE WELCOME ANYTIME. Great Investment at a potential 5.5% Cap Rate
Property Description
388 Wolfe Street, Oshawa, L1H 3V1
Property type
Detached
Lot size
N/A acres
Style
Bungalow-Raised
Approx. Area
N/A Sqft
Home Overview
Basement information
Apartment,Separate Entrance
Building size
N/A
Status
In-Active
Property sub type
Maintenance fee
$N/A
Year built
2024
Walk around the neighborhood
388 Wolfe Street, Oshawa, L1H 3V1Nearby Places

Angela Yang
Sales Representative, ANCHOR NEW HOMES INC.
English, Mandarin
Residential ResaleProperty ManagementPre Construction
Mortgage Information
Estimated Payment
$0 Principal and Interest
 Walk Score for 388 Wolfe Street
Walk Score for 388 Wolfe Street

Book a Showing
Tour this home with Angela
Frequently Asked Questions about Wolfe Street
Recently Sold Homes in Oshawa
Check out recently sold properties. Listings updated daily
See the Latest Listings by Cities
1500+ home for sale in Ontario
