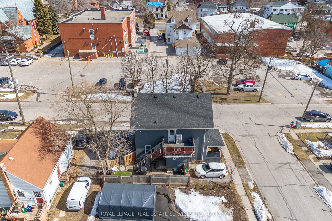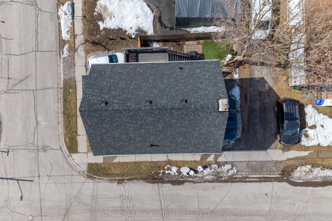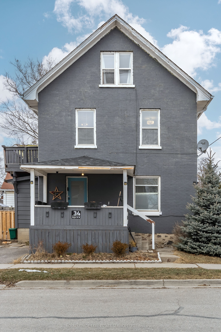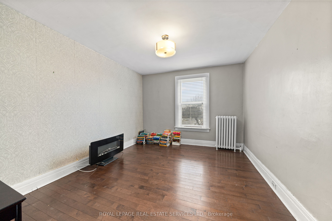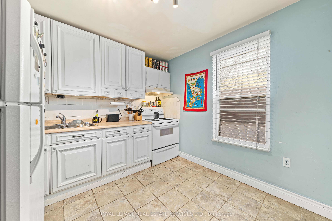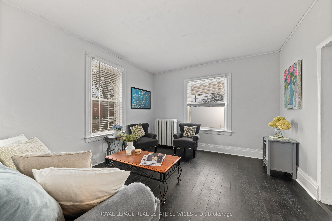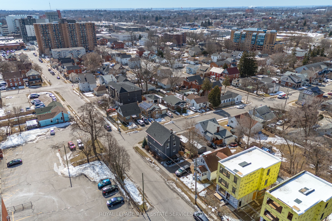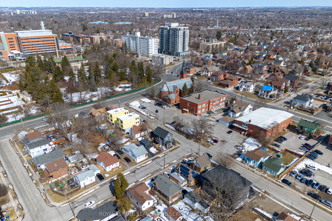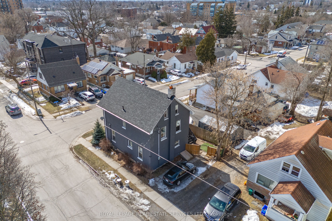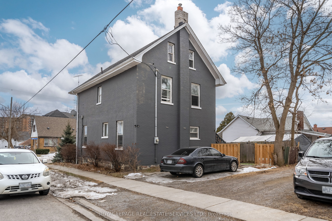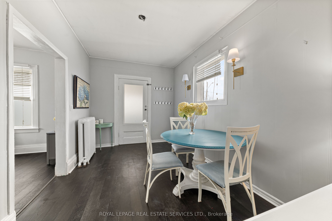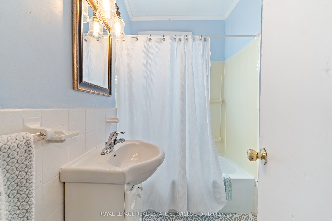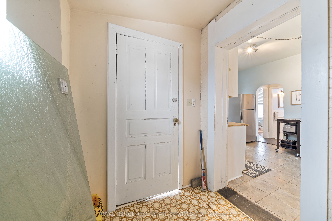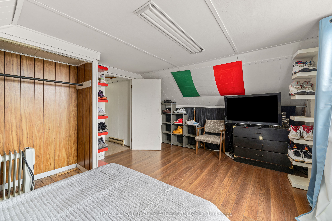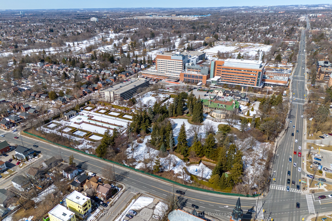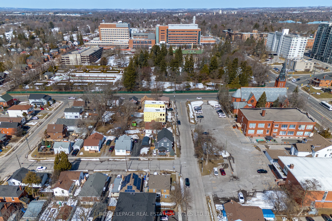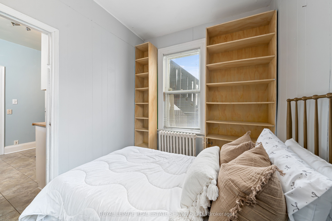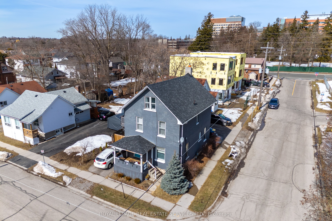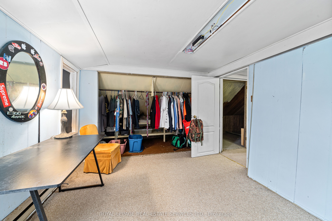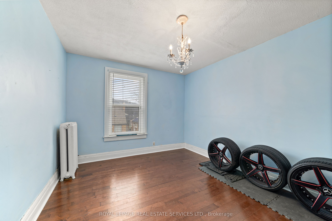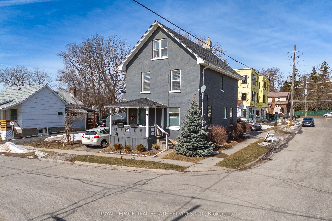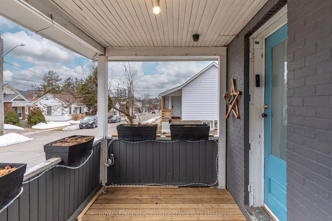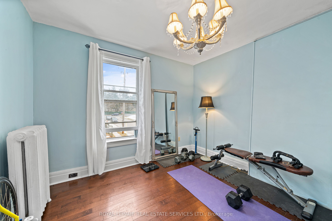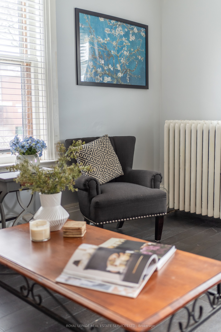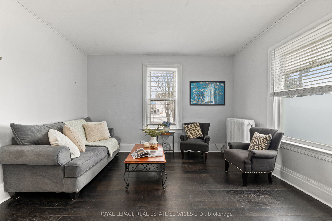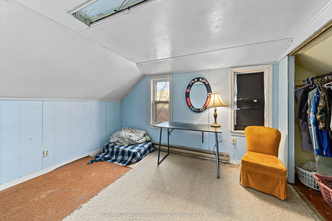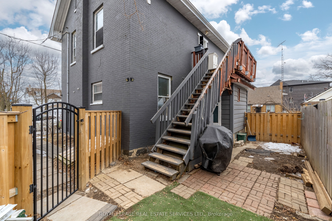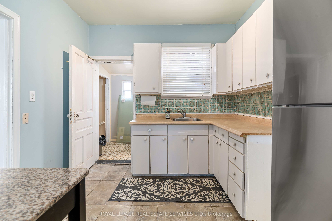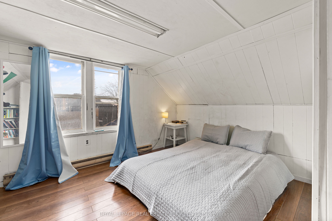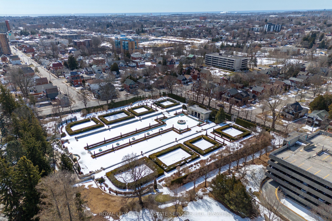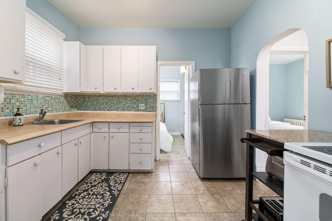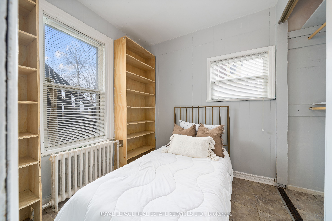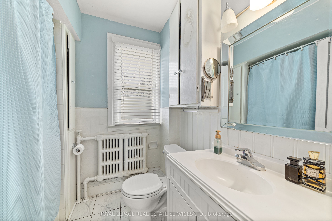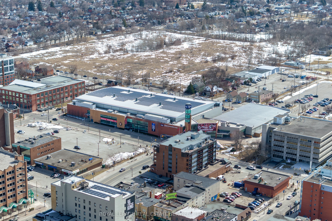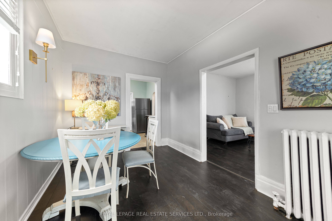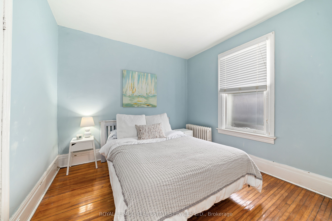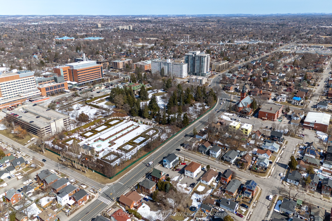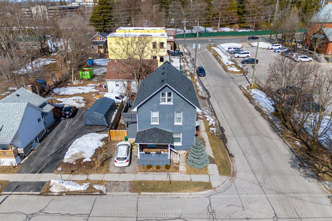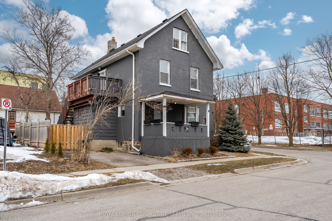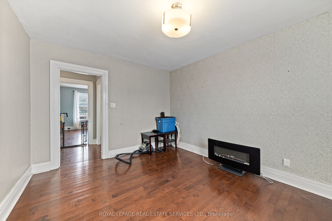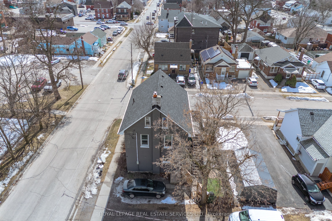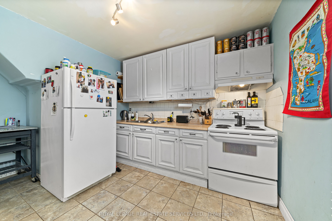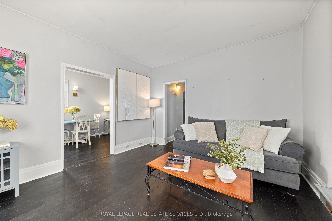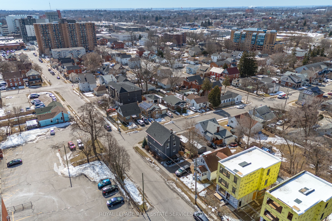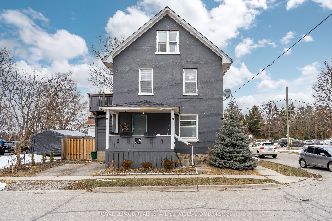
List Price: $499,900
34 Elgin Street, Oshawa, L1G 1S4
- By ROYAL LEPAGE REAL ESTATE SERVICES LTD.
Duplex|MLS - #E12025369|New
6 Bed
2 Bath
2500-3000 Sqft.
None Garage
Price comparison with similar homes in Oshawa
Compared to 2 similar homes
-41.8% Lower↓
Market Avg. of (2 similar homes)
$859,500
Note * Price comparison is based on the similar properties listed in the area and may not be accurate. Consult licences real estate agent for accurate comparison
Room Information
| Room Type | Features | Level |
|---|---|---|
| Kitchen 2.92 x 3.14 m | Main | |
| Dining Room 4.08 x 2.74 m | Main | |
| Living Room 4.08 x 3.69 m | Main | |
| Bedroom 3.1 x 3.29 m | Main | |
| Bedroom 2 2.37 x 2.52 m | Main | |
| Kitchen 3.89 x 3.22 m | Second | |
| Living Room 4.03 x 3.21 m | Second | |
| Bedroom 3 4.03 x 3.22 m | Second |
Client Remarks
Attention Investors and first time home buyers! Welcome to this fantastic legal multi-unit dwelling located in a highly sought-after area of Oshawa, offering both comfort and investment potential. Make your own rent rates with vacant possession! This property features two self-contained units, making it an ideal choice for investors looking to expand their portfolio or first-time home buyers seeking to offset their mortgage with rental income. Unit 1: Main Floor- Spacious and bright, this unit offers a comfortable living space with a kitchen, dining room, and family room, perfect for entertaining or family gatherings. Two bedrooms and a full 4-piece bathroom completes this unit.Unit 2: Upper Levels (2nd & 3rd Floors)This expansive 1.5-story unit is made up of a kitchen, living room and 4 bedrooms! Four bedrooms offer plenty of room for a growing family or for use as rental spaces.A second 4-piece bathroom ensures the upper unit is fully self-sufficient and ideal for tenants or larger households. Shared laundry facilities in the basement provide added convenience for both units.Two private driveways offer ample parking space for both units, ensuring no issues with parking for residents or guests. A short walk to Tribute Communities Centre, offering easy access to concerts, sporting events, and entertainment. Close to the Parkwood National Historic Site, providing a beautiful natural setting and rich history. Just minutes from Ontario Tech University Downtown Campus, perfect for students or faculty looking for a well-located rental property. Whether you're looking to invest in a property with strong rental potential or a home where you can live comfortably while generating income, this property offers the best of both worlds. Don't miss the chance to own this legal multi-unit dwelling in a prime Oshawa location!
Property Description
34 Elgin Street, Oshawa, L1G 1S4
Property type
Duplex
Lot size
Not Applicable acres
Style
2 1/2 Storey
Approx. Area
N/A Sqft
Home Overview
Last check for updates
Virtual tour
N/A
Basement information
Separate Entrance,Unfinished
Building size
N/A
Status
In-Active
Property sub type
Maintenance fee
$N/A
Year built
2024
Walk around the neighborhood
34 Elgin Street, Oshawa, L1G 1S4Nearby Places

Shally Shi
Sales Representative, Dolphin Realty Inc
English, Mandarin
Residential ResaleProperty ManagementPre Construction
Mortgage Information
Estimated Payment
$0 Principal and Interest
 Walk Score for 34 Elgin Street
Walk Score for 34 Elgin Street

Book a Showing
Tour this home with Shally
Frequently Asked Questions about Elgin Street
Recently Sold Homes in Oshawa
Check out recently sold properties. Listings updated daily
No Image Found
Local MLS®️ rules require you to log in and accept their terms of use to view certain listing data.
No Image Found
Local MLS®️ rules require you to log in and accept their terms of use to view certain listing data.
No Image Found
Local MLS®️ rules require you to log in and accept their terms of use to view certain listing data.
No Image Found
Local MLS®️ rules require you to log in and accept their terms of use to view certain listing data.
No Image Found
Local MLS®️ rules require you to log in and accept their terms of use to view certain listing data.
No Image Found
Local MLS®️ rules require you to log in and accept their terms of use to view certain listing data.
No Image Found
Local MLS®️ rules require you to log in and accept their terms of use to view certain listing data.
No Image Found
Local MLS®️ rules require you to log in and accept their terms of use to view certain listing data.
Check out 100+ listings near this property. Listings updated daily
See the Latest Listings by Cities
1500+ home for sale in Ontario
