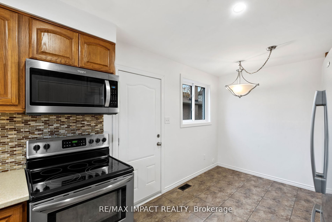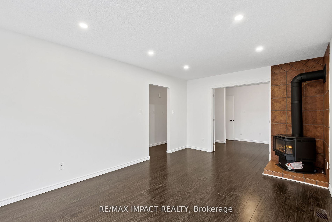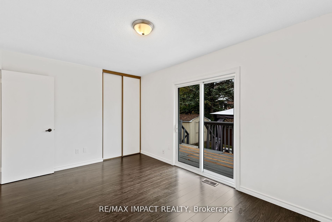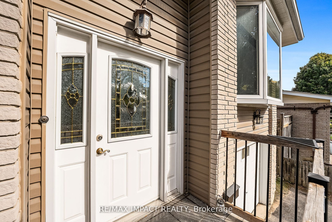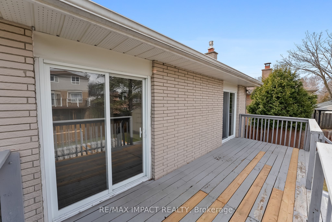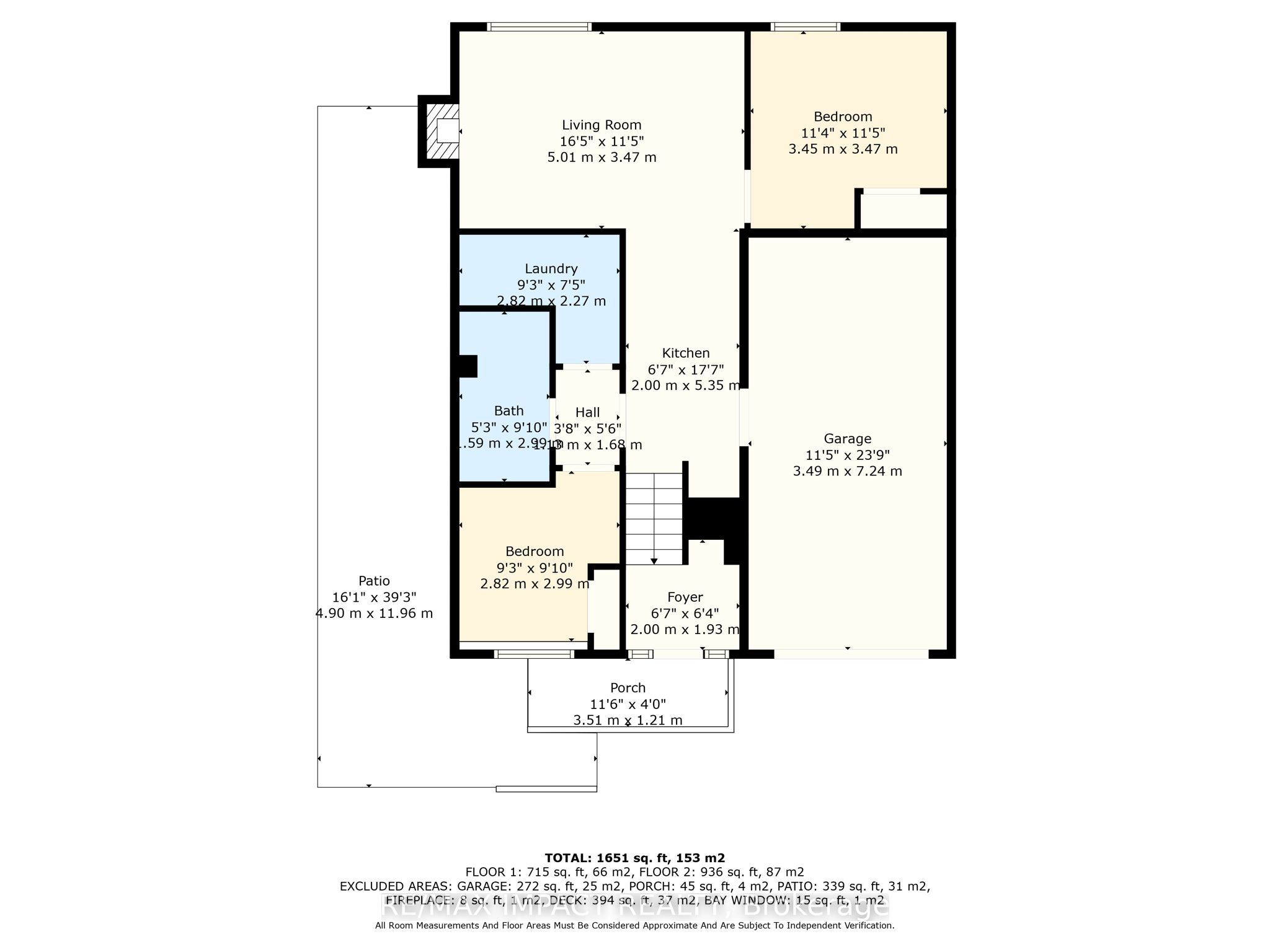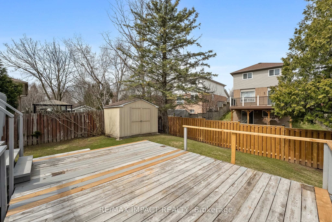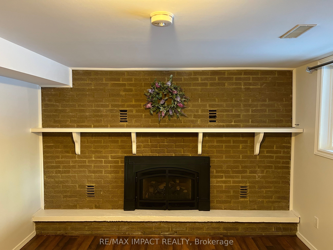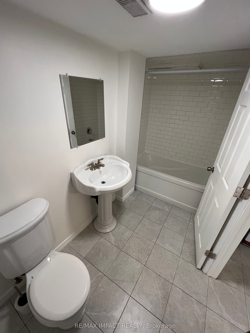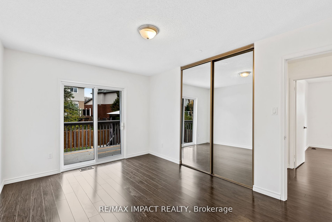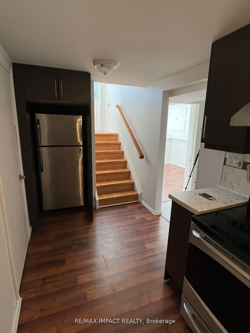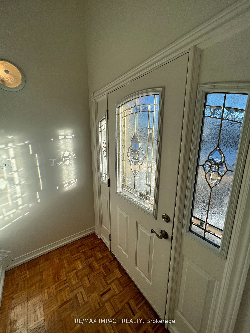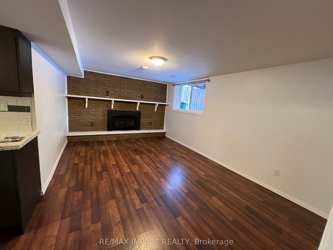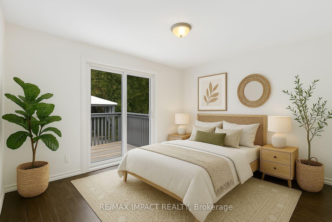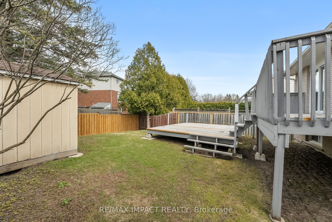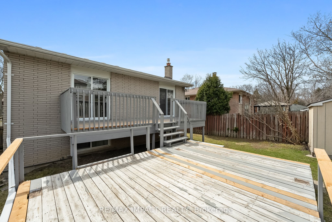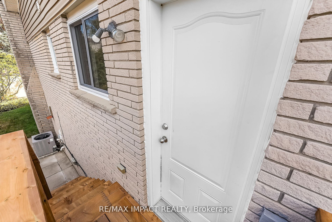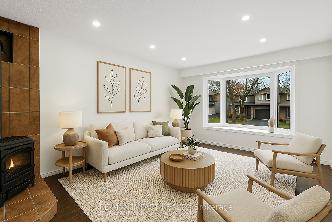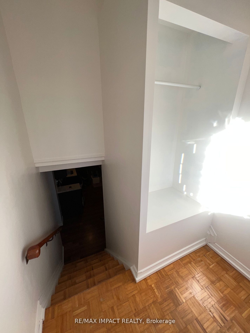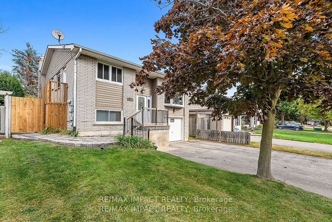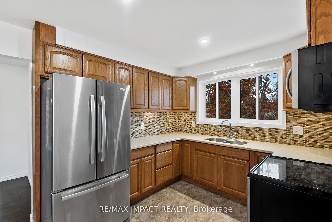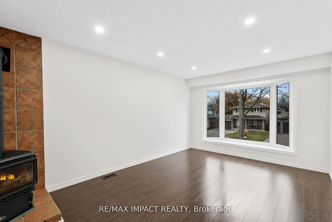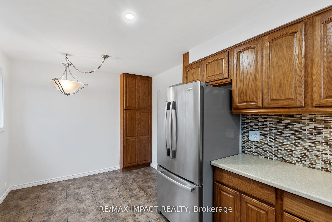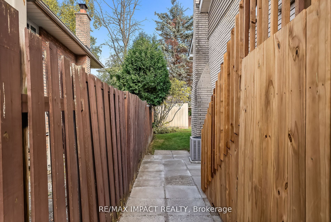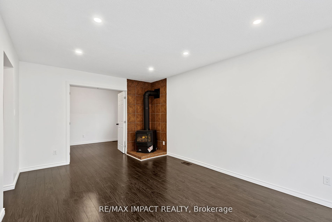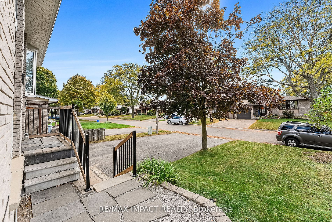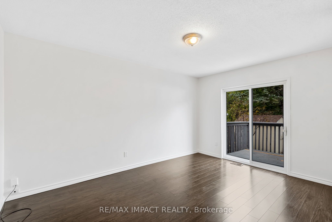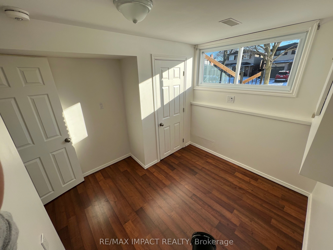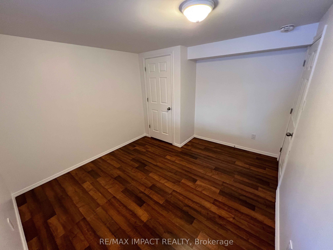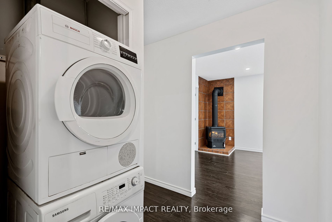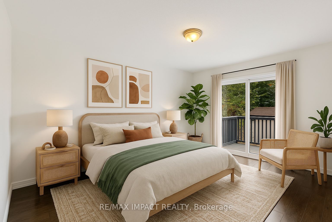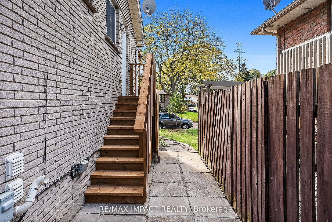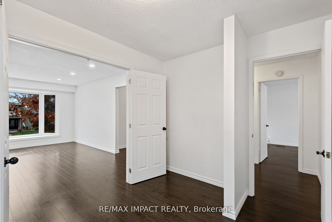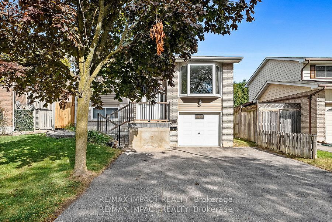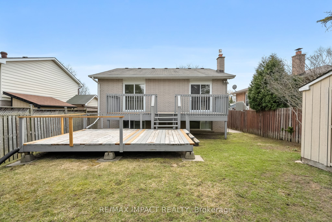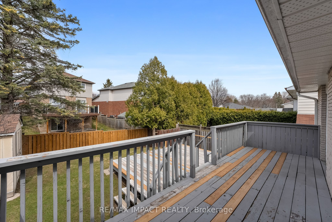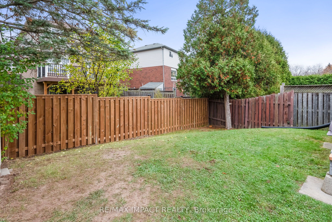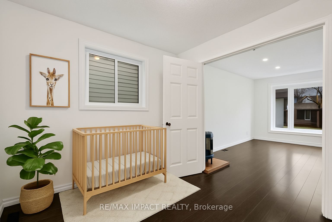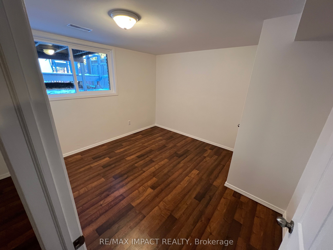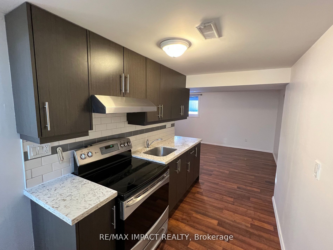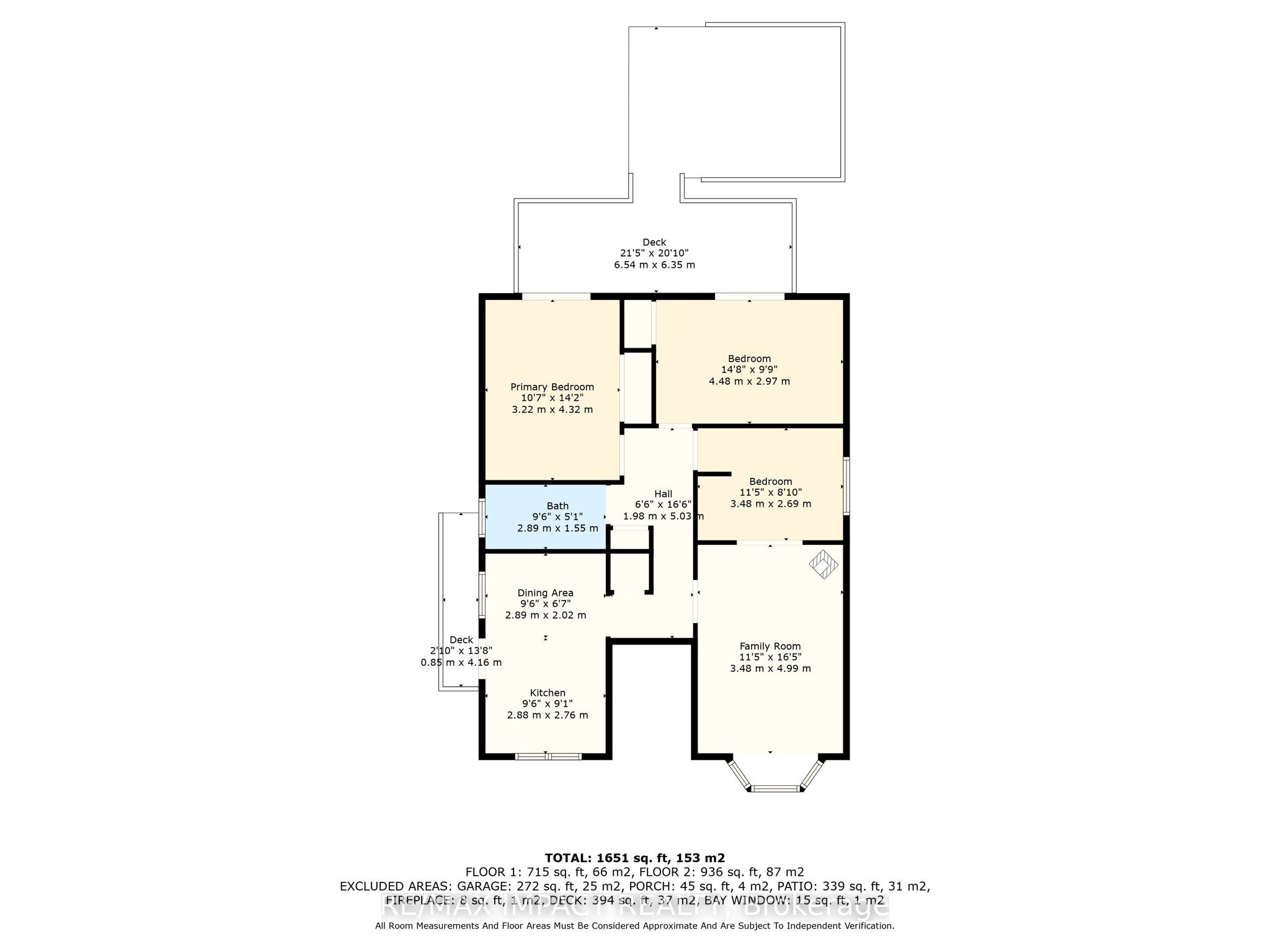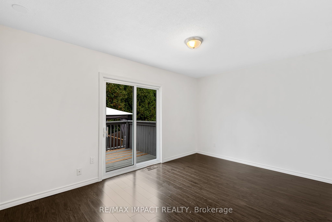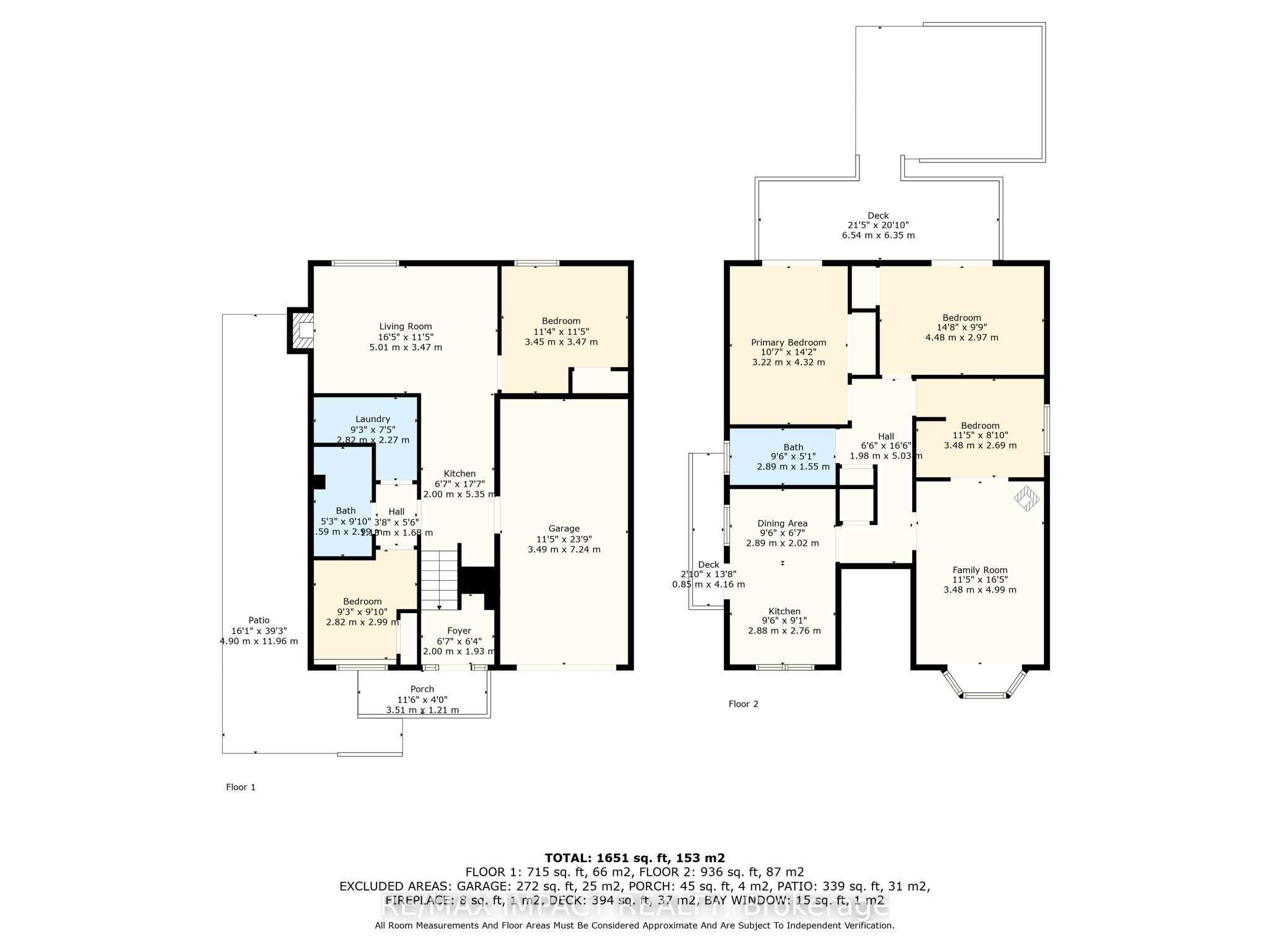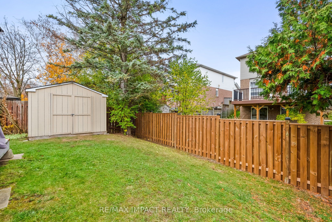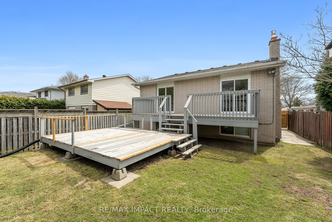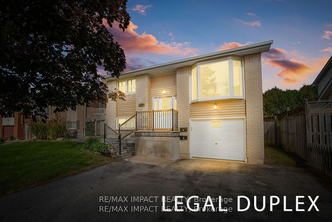
List Price: $849,000
261 Kensington Crescent, Oshawa, L1G 7R8
- By RE/MAX IMPACT REALTY
Duplex|MLS - #E12085642|New
5 Bed
2 Bath
700-1100 Sqft.
Built-In Garage
Price comparison with similar homes in Oshawa
Compared to 2 similar homes
5.9% Higher↑
Market Avg. of (2 similar homes)
$801,500
Note * Price comparison is based on the similar properties listed in the area and may not be accurate. Consult licences real estate agent for accurate comparison
Room Information
| Room Type | Features | Level |
|---|---|---|
| Kitchen 4.85 x 2.83 m | Quartz Counter, Stainless Steel Appl, Eat-in Kitchen | Upper |
| Living Room 3.38 x 5.09 m | Vinyl Floor, Bay Window, Pot Lights | Upper |
| Primary Bedroom 4.39 x 3.14 m | Vinyl Floor, W/O To Deck, Closet | Upper |
| Bedroom 2 4.51 x 2.77 m | Vinyl Floor, W/O To Deck, Closet | Upper |
| Bedroom 3 3.41 x 2.68 m | Vinyl Floor, French Doors, Large Window | Upper |
| Kitchen 4.18 x 1.98 m | Laminate, Quartz Counter, Stainless Steel Appl | Lower |
| Living Room 4.88 x 3.44 m | Laminate, Large Window | Lower |
| Primary Bedroom 3.05 x 3.05 m | Laminate, Closet, Large Window | Lower |
Client Remarks
LEGAL DUPLEX! Charming legal duplex on a lovely crescent in the mature centennial neighborhood .Upper unit features 3 well-sized bedrooms with the two at the rear opening up to the back deck. Well maintained and freshly painted, this unit is fully self-contained with in suite laundry, fully fenced backyard access, and a gorgeous bay window overlooking the neighborhood. The lower unit features two bedrooms and an incredibly cozy living room with an exposed brick feature wall. The Galley kitchen Is updated and lower unit has access to single car garage. This is a great opportunity for families looking to have payments supplemented with additional income from a tenant or an investment property to rent out both. Lower unit is currently tenanted with a cooperative and responsible tenant. *some photos are virtually staged*
Property Description
261 Kensington Crescent, Oshawa, L1G 7R8
Property type
Duplex
Lot size
N/A acres
Style
Bungalow-Raised
Approx. Area
N/A Sqft
Home Overview
Last check for updates
Virtual tour
N/A
Basement information
Apartment,Separate Entrance
Building size
N/A
Status
In-Active
Property sub type
Maintenance fee
$N/A
Year built
--
Walk around the neighborhood
261 Kensington Crescent, Oshawa, L1G 7R8Nearby Places

Shally Shi
Sales Representative, Dolphin Realty Inc
English, Mandarin
Residential ResaleProperty ManagementPre Construction
Mortgage Information
Estimated Payment
$0 Principal and Interest
 Walk Score for 261 Kensington Crescent
Walk Score for 261 Kensington Crescent

Book a Showing
Tour this home with Shally
Frequently Asked Questions about Kensington Crescent
Recently Sold Homes in Oshawa
Check out recently sold properties. Listings updated daily
No Image Found
Local MLS®️ rules require you to log in and accept their terms of use to view certain listing data.
No Image Found
Local MLS®️ rules require you to log in and accept their terms of use to view certain listing data.
No Image Found
Local MLS®️ rules require you to log in and accept their terms of use to view certain listing data.
No Image Found
Local MLS®️ rules require you to log in and accept their terms of use to view certain listing data.
No Image Found
Local MLS®️ rules require you to log in and accept their terms of use to view certain listing data.
No Image Found
Local MLS®️ rules require you to log in and accept their terms of use to view certain listing data.
No Image Found
Local MLS®️ rules require you to log in and accept their terms of use to view certain listing data.
No Image Found
Local MLS®️ rules require you to log in and accept their terms of use to view certain listing data.
Check out 100+ listings near this property. Listings updated daily
See the Latest Listings by Cities
1500+ home for sale in Ontario
