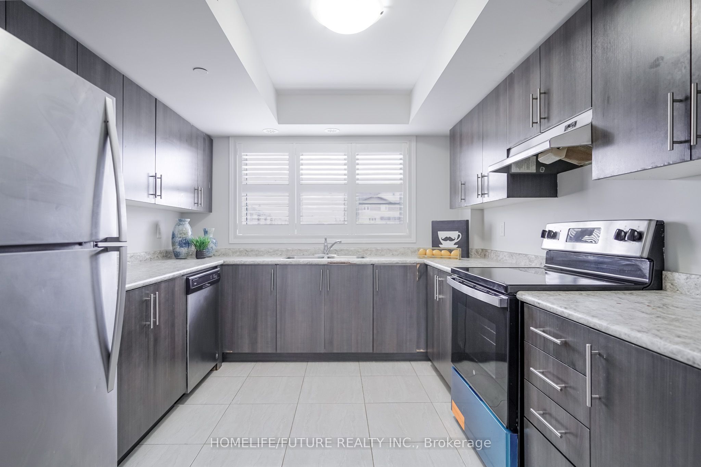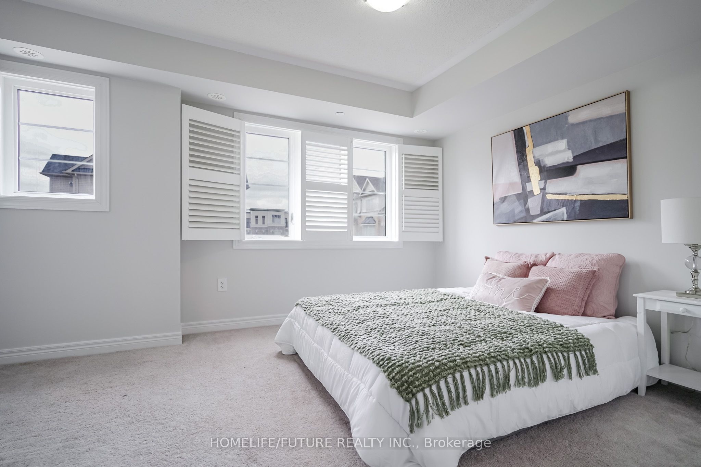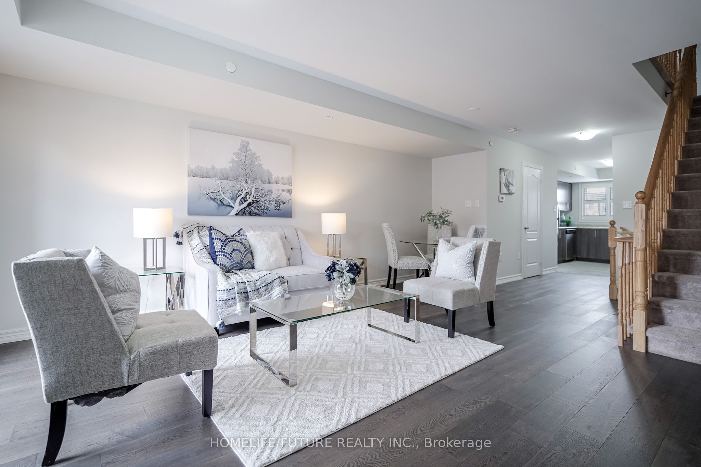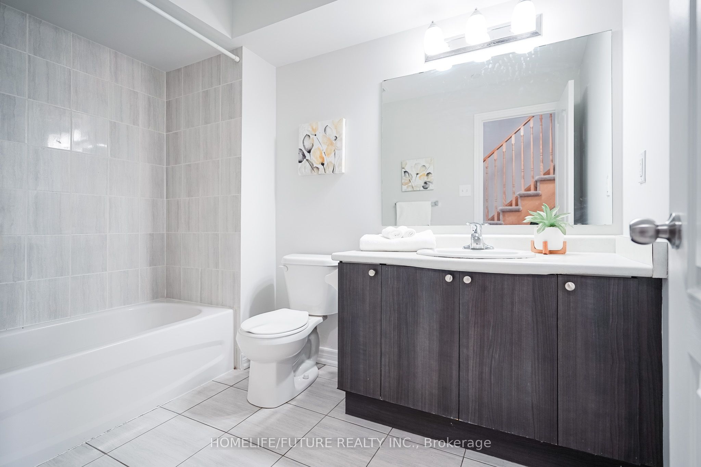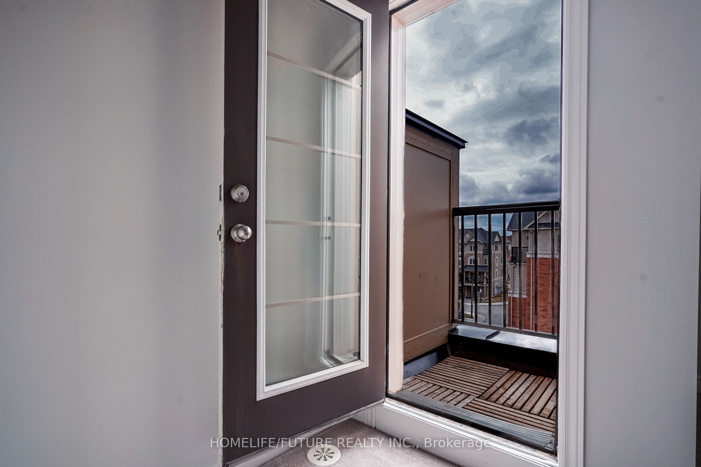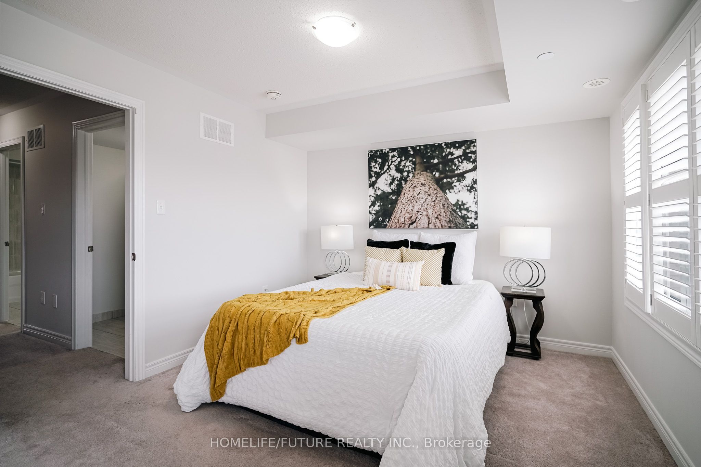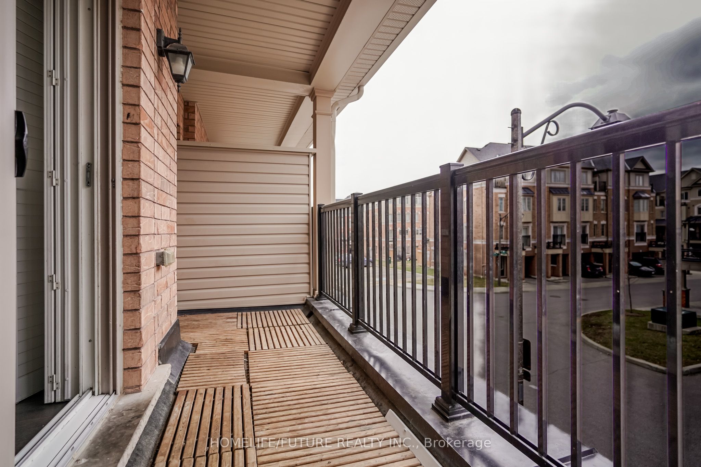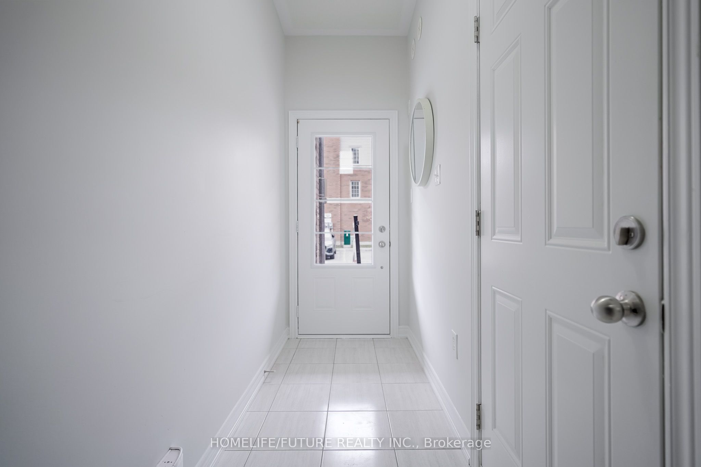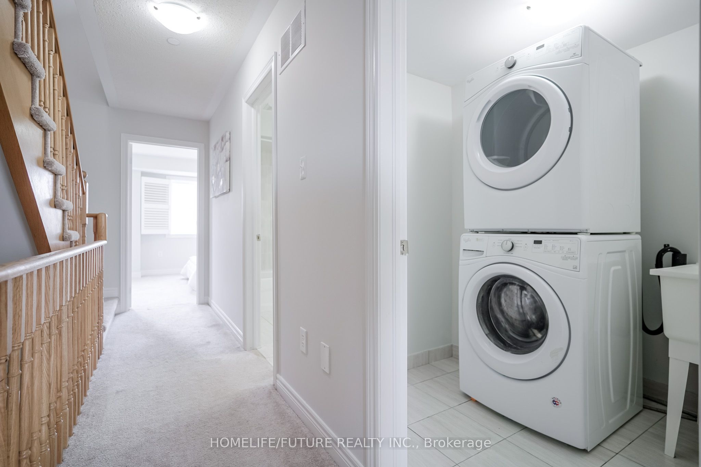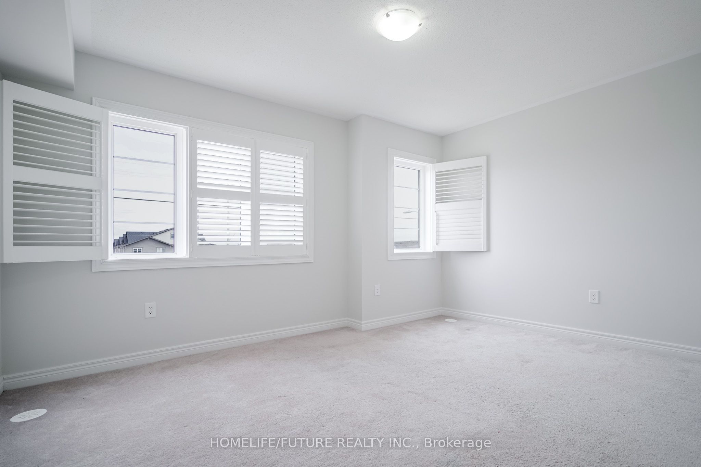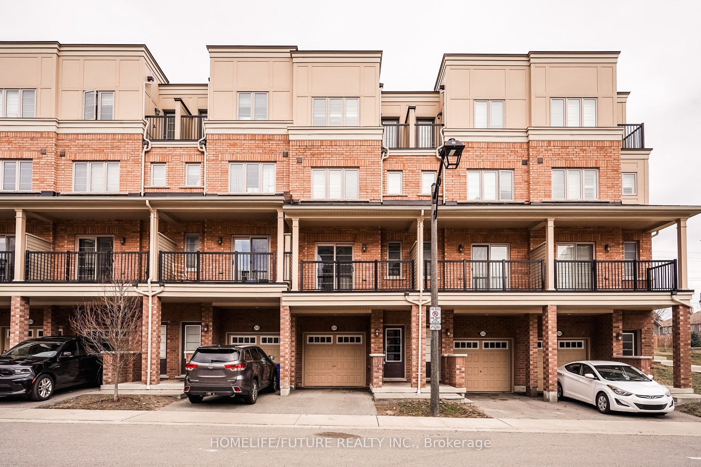
List Price: $649,000 + $401 maint. fee
2520 Rosedrop Path, Oshawa, L1L 0K9
- By HOMELIFE/FUTURE REALTY INC.
Condo Townhouse|MLS - #E12082445|New
4 Bed
3 Bath
1600-1799 Sqft.
Attached Garage
Included in Maintenance Fee:
Common Elements
Price comparison with similar homes in Oshawa
Compared to 17 similar homes
-5.1% Lower↓
Market Avg. of (17 similar homes)
$683,852
Note * Price comparison is based on the similar properties listed in the area and may not be accurate. Consult licences real estate agent for accurate comparison
Room Information
| Room Type | Features | Level |
|---|---|---|
| Living Room 6.25 x 3.99 m | Combined w/Dining, Wood | Main |
| Dining Room 3.25 x 3.99 m | Combined w/Living | Main |
| Kitchen 2.87 x 2.77 m | Ceramic Floor | Main |
| Bedroom 3.54 x 3.04 m | Window, Closet | Main |
| Bedroom 2 3.54 x 2.77 m | Window, Closet | Main |
| Bedroom 3 2.9 x 2.77 m | Broadloom | Main |
| Bedroom 4 3.17 x 2.9 m | Broadloom | Main |
Client Remarks
Location, Location, Location! This Stunning 4-Bedroom, 3-Bathroom, 3-Storey Townhouse With 1,717 Sq. Ft. (As Per Builders Plan) Is Ideally Located In A Prime Oshawa Area, Just Steps From The University Of Ontario Institute Of Technology, A New Shopping Center, And A Wealth Of Local Amenities. The Open-Concept Main Floor Features Beautiful Wood Flooring Throughout, A Modern Designer Kitchen With Top-Of-The-Line Appliances, Luxurious Bathrooms, And A Spacious Living/Dining Area. Upstairs, Enjoy The Comfort Of Plush Carpet In The Bedrooms. With Easy Access To Trails, Parks, Conservation Areas, Golf Courses, And Recreational Centers, This Home Is Perfect For Family Living Or As A Rental Property For Local Students. Situated Close To Highway 407, Durham College, Ontario Tech University, And Kedron Dells Golf Course, This Home Offers Both Convenience And Comfort. The Kitchen, Which Overlooks The Backyard, Provides Ample Storage And Counter Space For All Your Needs. While Large Windows Fill The Home With Natural Light. A Standout Feature Is The Fourth Bedroom, Which Includes A Private Walk-Out Balcony Ideal For Enjoying Your Morning Coffee Or Unwinding In The Evening. This Tribute-Built, Carpet-Free Main Floor, And Light-Filled Home Is A Must-See!
Property Description
2520 Rosedrop Path, Oshawa, L1L 0K9
Property type
Condo Townhouse
Lot size
N/A acres
Style
3-Storey
Approx. Area
N/A Sqft
Home Overview
Last check for updates
Virtual tour
N/A
Basement information
None
Building size
N/A
Status
In-Active
Property sub type
Maintenance fee
$401.07
Year built
--
Walk around the neighborhood
2520 Rosedrop Path, Oshawa, L1L 0K9Nearby Places

Shally Shi
Sales Representative, Dolphin Realty Inc
English, Mandarin
Residential ResaleProperty ManagementPre Construction
Mortgage Information
Estimated Payment
$0 Principal and Interest
 Walk Score for 2520 Rosedrop Path
Walk Score for 2520 Rosedrop Path

Book a Showing
Tour this home with Shally
Frequently Asked Questions about Rosedrop Path
Recently Sold Homes in Oshawa
Check out recently sold properties. Listings updated daily
No Image Found
Local MLS®️ rules require you to log in and accept their terms of use to view certain listing data.
No Image Found
Local MLS®️ rules require you to log in and accept their terms of use to view certain listing data.
No Image Found
Local MLS®️ rules require you to log in and accept their terms of use to view certain listing data.
No Image Found
Local MLS®️ rules require you to log in and accept their terms of use to view certain listing data.
No Image Found
Local MLS®️ rules require you to log in and accept their terms of use to view certain listing data.
No Image Found
Local MLS®️ rules require you to log in and accept their terms of use to view certain listing data.
No Image Found
Local MLS®️ rules require you to log in and accept their terms of use to view certain listing data.
No Image Found
Local MLS®️ rules require you to log in and accept their terms of use to view certain listing data.
Check out 100+ listings near this property. Listings updated daily
See the Latest Listings by Cities
1500+ home for sale in Ontario
