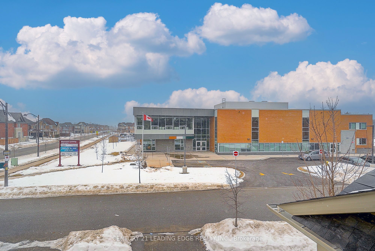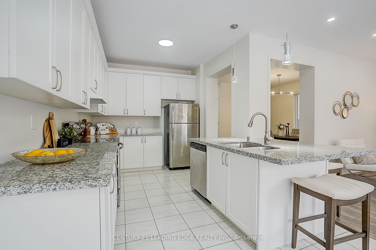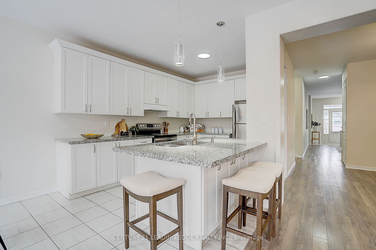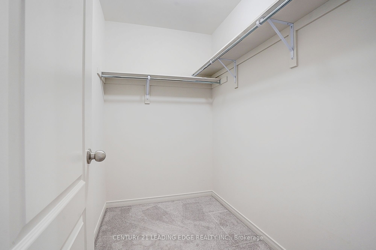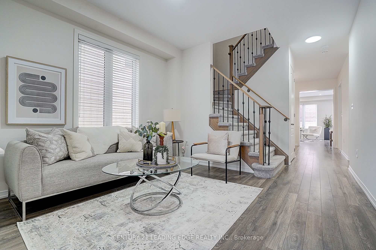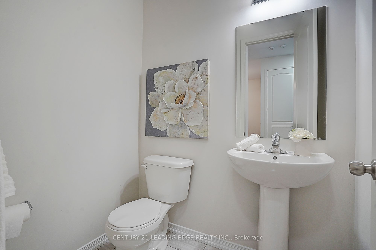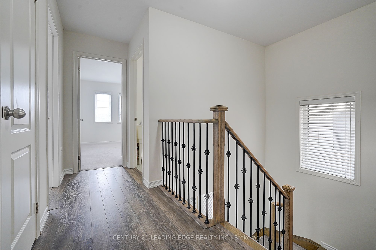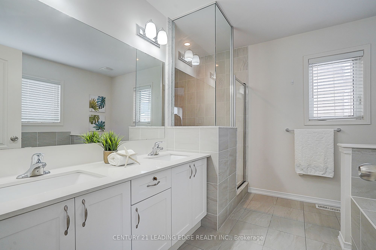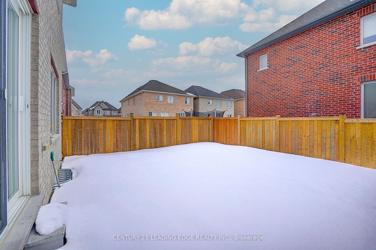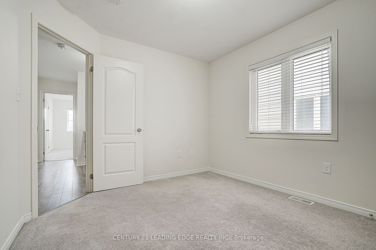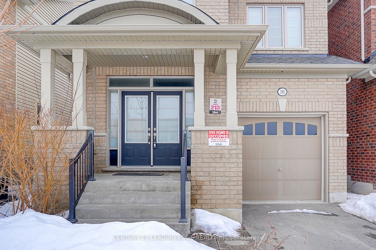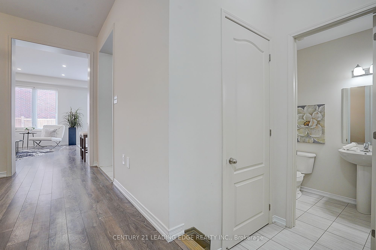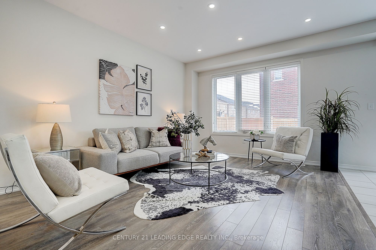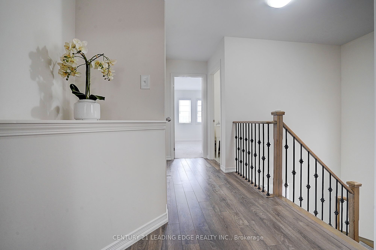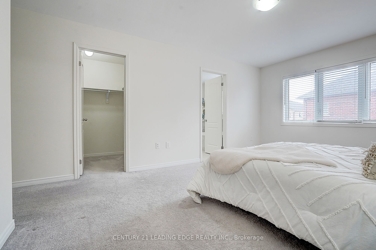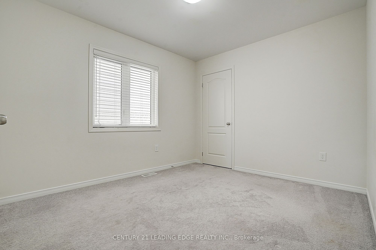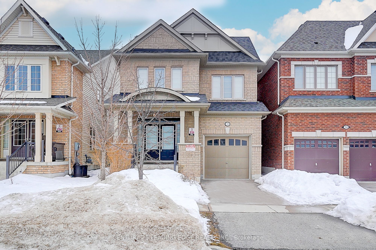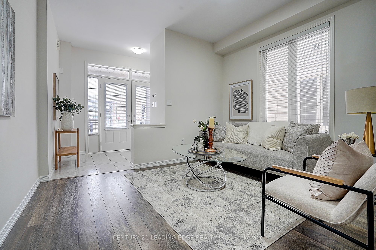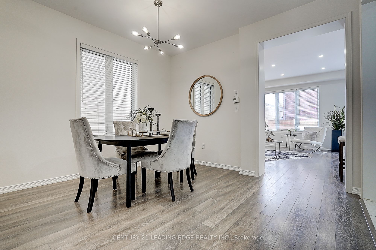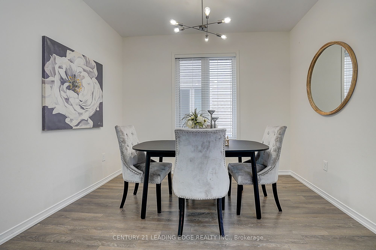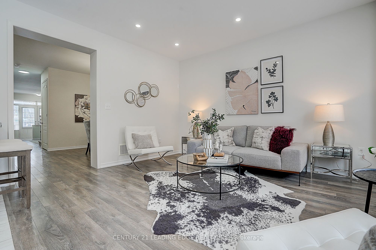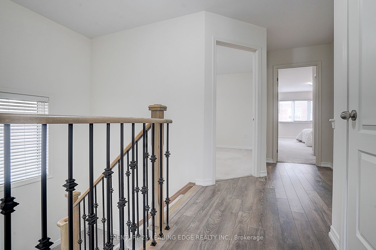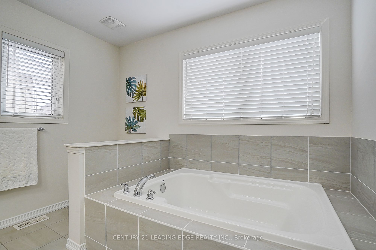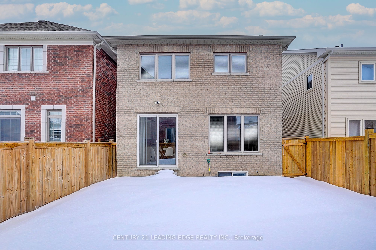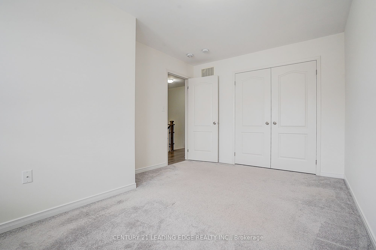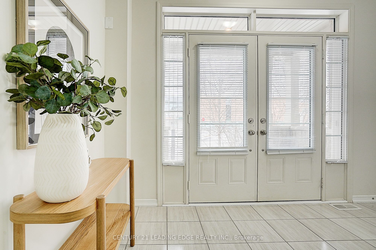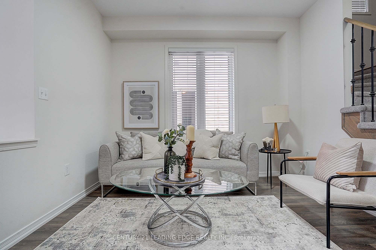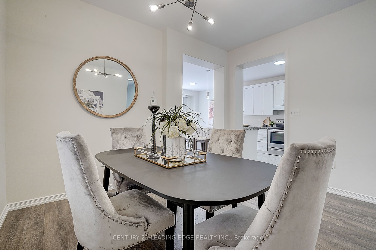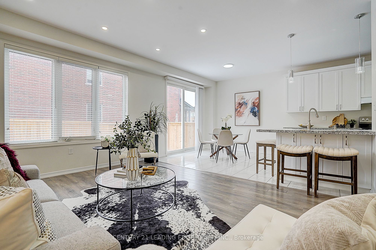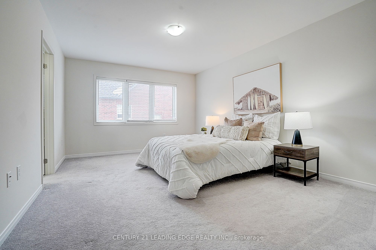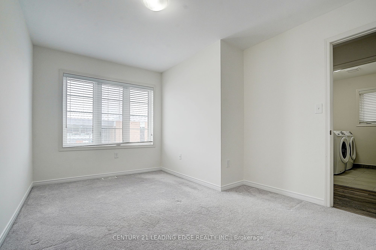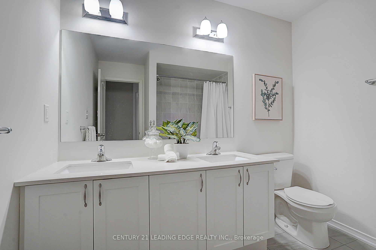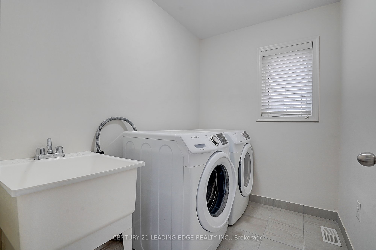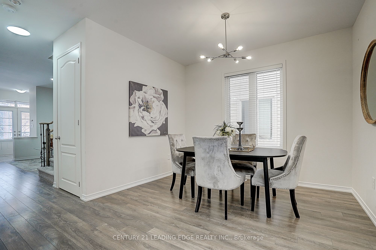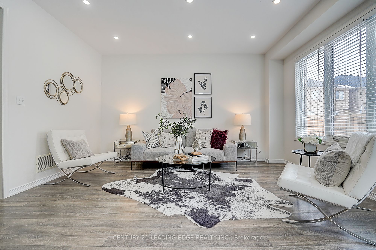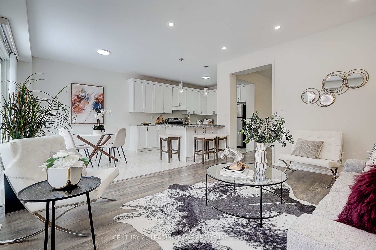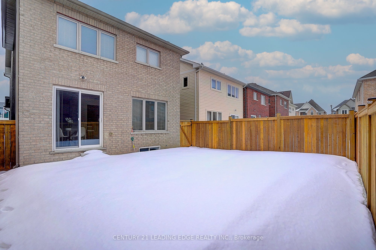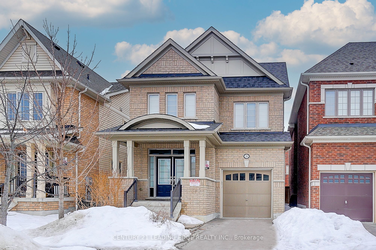
List Price: $1,099,999
2505 WINTERGRACE Avenue, Oshawa, L1L 0M4
- By CENTURY 21 LEADING EDGE REALTY INC.
Detached|MLS - #E11997770|New
4 Bed
3 Bath
Attached Garage
Price comparison with similar homes in Oshawa
Compared to 46 similar homes
15.0% Higher↑
Market Avg. of (46 similar homes)
$956,427
Note * Price comparison is based on the similar properties listed in the area and may not be accurate. Consult licences real estate agent for accurate comparison
Room Information
| Room Type | Features | Level |
|---|---|---|
| Living Room 3.28 x 3.58 m | Laminate, Open Concept, Window | Main |
| Dining Room 3.32 x 3.69 m | Laminate, Open Concept, Window | Main |
| Kitchen 7.05 x 2.73 m | Ceramic Floor, Granite Counters, Eat-in Kitchen | Main |
| Bedroom 2 3.37 x 2.96 m | Broadloom, Closet, Window | Second |
| Bedroom 3 4.3 x 3.06 m | Broadloom, Closet, Window | Second |
| Bedroom 4 3.37 x 3.46 m | Broadloom, Closet, Window | Second |
| Primary Bedroom 4.88 x 3.65 m | Broadloom, 5 Pc Ensuite, Walk-In Closet(s) | Second |
Client Remarks
Welcome to this Tribute Home, in the family friendly neighborhood of Windfields in Oshawa. Full brick, immaculate home like no other with thoughtfully from top to bottom chosen $50k+ builder UPGRADES! Main Floor offers a bright and functional open-concept layout with large windows and abundant natural light that flows nicely into the eat-in-kitchen, which includes new granite countertops, a spacious island and taller upper cabinets for additional storage. Smooth ceiling throughout and soaring 9 ft ceilings. Pot Lights on Main. The primary suite and main bathroom includes upgraded his and her sink with a new caesarstone countertop. Master bedroom with 5 pc ensuite with a spa like soaker tub and two large W/I closet. New Oak stair handrails with black metal pickets. Upstairs laundry. Brand new surrounding fence in backyard. Enjoy the convenience of direct garage access and a prime location with many more upgrades inside. Just a short walk to Maamawi Iyaawag Public School and nearby elementary schools. Close to UOIT and ideal for commuters just minutes away from highway 407, 418 & 412. A perfect home for many families & a one of a kind! Addition rough-in for extra bathroom in basement.
Property Description
2505 WINTERGRACE Avenue, Oshawa, L1L 0M4
Property type
Detached
Lot size
N/A acres
Style
2-Storey
Approx. Area
N/A Sqft
Home Overview
Last check for updates
Virtual tour
N/A
Basement information
Unfinished
Building size
N/A
Status
In-Active
Property sub type
Maintenance fee
$N/A
Year built
--
Walk around the neighborhood
2505 WINTERGRACE Avenue, Oshawa, L1L 0M4Nearby Places

Shally Shi
Sales Representative, Dolphin Realty Inc
English, Mandarin
Residential ResaleProperty ManagementPre Construction
Mortgage Information
Estimated Payment
$0 Principal and Interest
 Walk Score for 2505 WINTERGRACE Avenue
Walk Score for 2505 WINTERGRACE Avenue

Book a Showing
Tour this home with Shally
Frequently Asked Questions about WINTERGRACE Avenue
Recently Sold Homes in Oshawa
Check out recently sold properties. Listings updated daily
No Image Found
Local MLS®️ rules require you to log in and accept their terms of use to view certain listing data.
No Image Found
Local MLS®️ rules require you to log in and accept their terms of use to view certain listing data.
No Image Found
Local MLS®️ rules require you to log in and accept their terms of use to view certain listing data.
No Image Found
Local MLS®️ rules require you to log in and accept their terms of use to view certain listing data.
No Image Found
Local MLS®️ rules require you to log in and accept their terms of use to view certain listing data.
No Image Found
Local MLS®️ rules require you to log in and accept their terms of use to view certain listing data.
No Image Found
Local MLS®️ rules require you to log in and accept their terms of use to view certain listing data.
No Image Found
Local MLS®️ rules require you to log in and accept their terms of use to view certain listing data.
Check out 100+ listings near this property. Listings updated daily
See the Latest Listings by Cities
1500+ home for sale in Ontario
