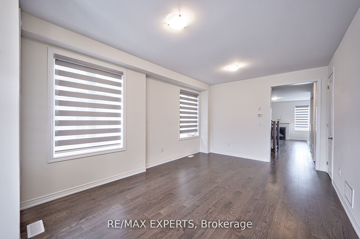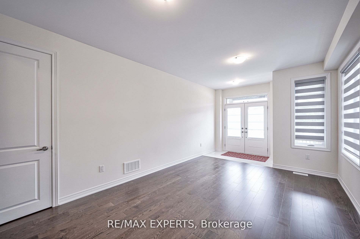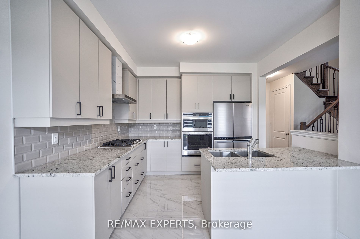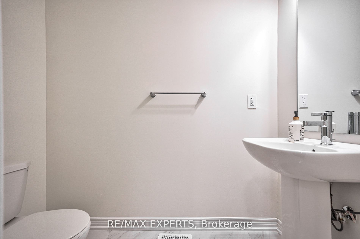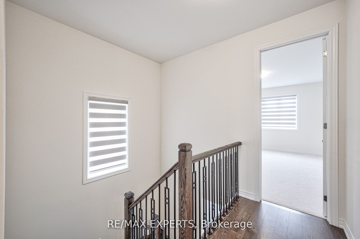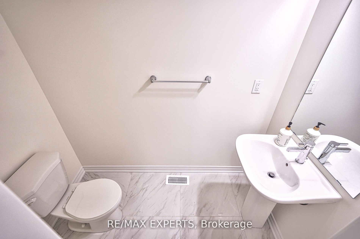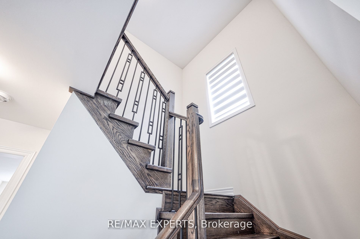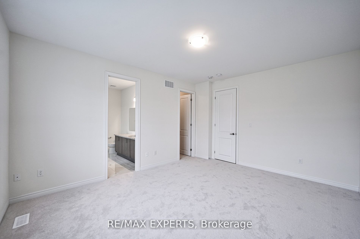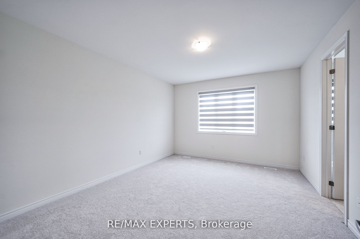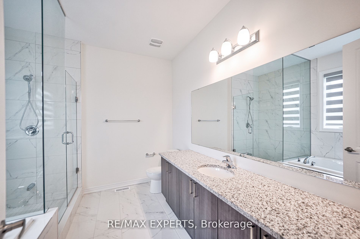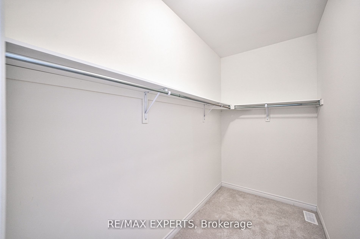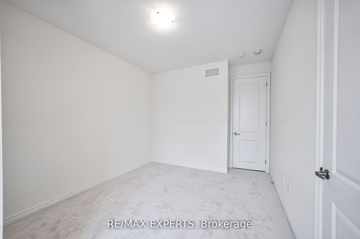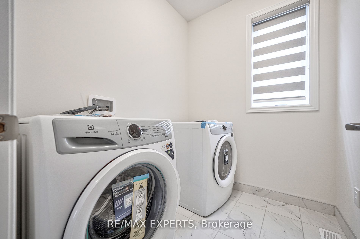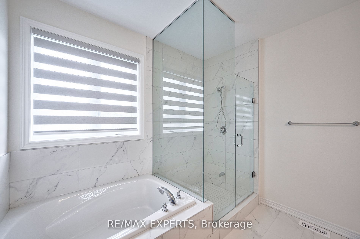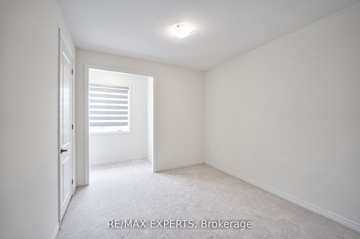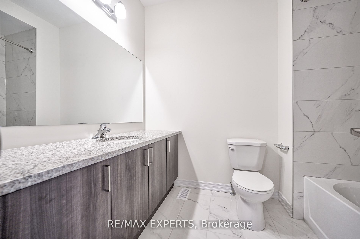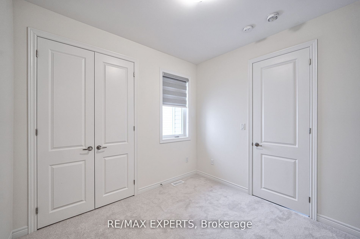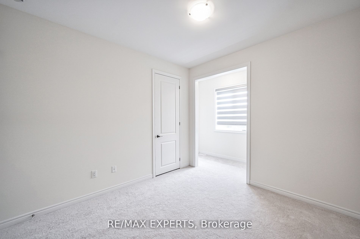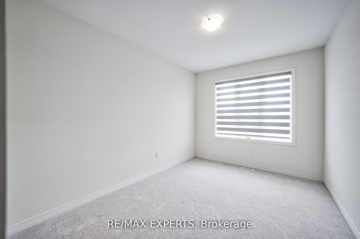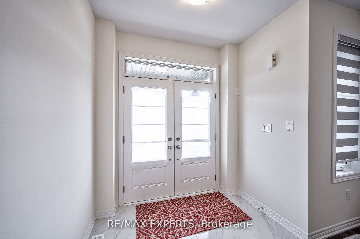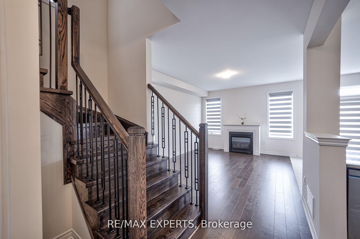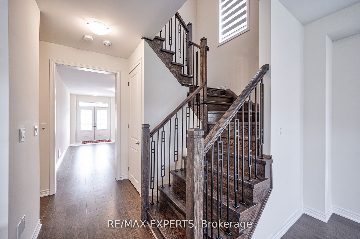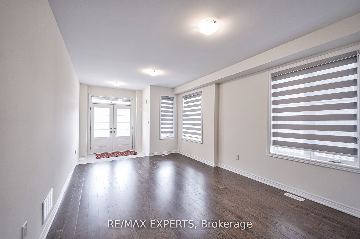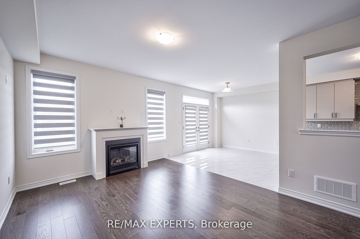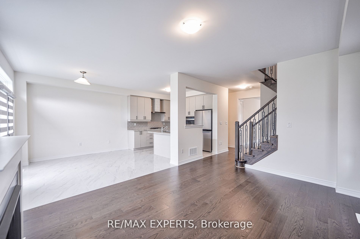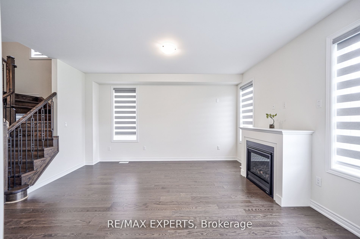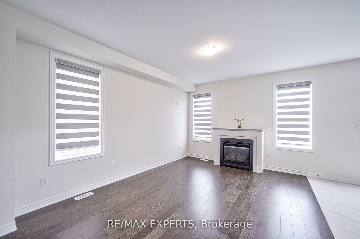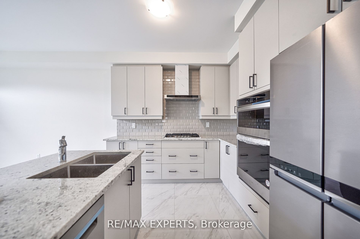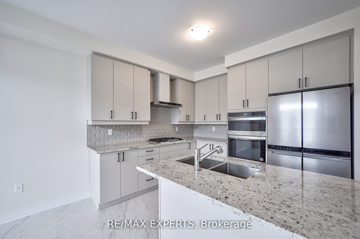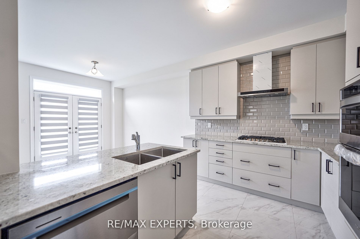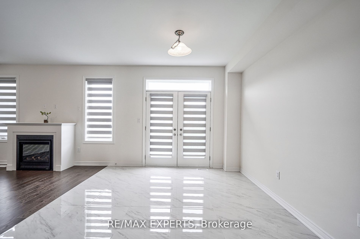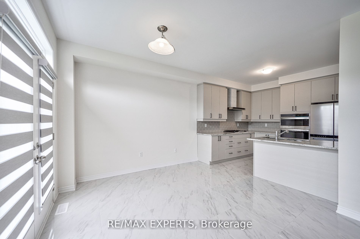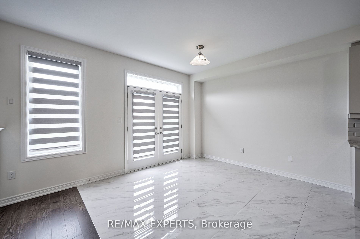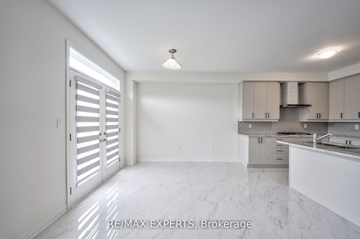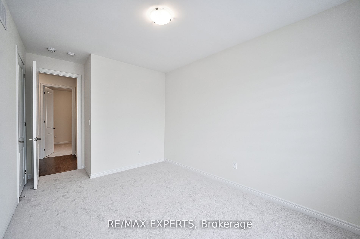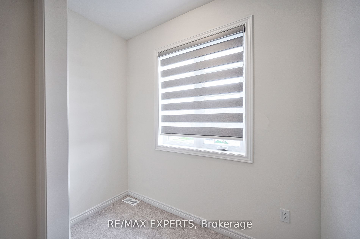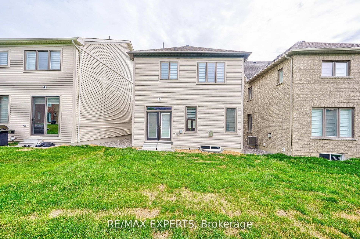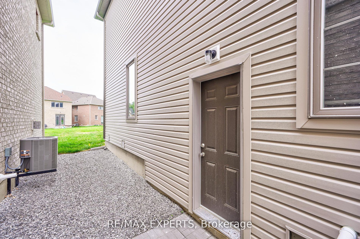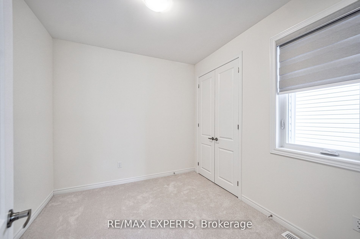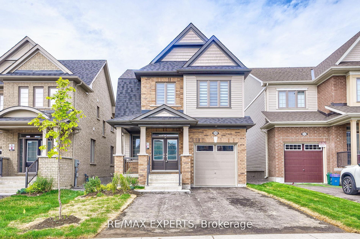
List Price: $3,550 /mo
2498 Kentucky Derby Way, Oshawa, L1H 7K4
- By RE/MAX EXPERTS
Detached|MLS - #E12017804|Price Change
4 Bed
3 Bath
2000-2500 Sqft.
Lot Size: 30.18 x 113.81 Feet
Built-In Garage
Room Information
| Room Type | Features | Level |
|---|---|---|
| Kitchen 0 x 0 m | Family Size Kitchen, B/I Appliances, Custom Backsplash | Main |
| Living Room 0 x 0 m | Overlooks Frontyard | Main |
| Primary Bedroom 0 x 0 m | Closet, 5 Pc Ensuite, Separate Shower | Second |
| Bedroom 2 0 x 0 m | Closet, Window | Second |
| Bedroom 3 0 x 0 m | Closet, Window | Second |
| Bedroom 4 0 x 0 m | Closet, Window | Second |
Client Remarks
Welcome to your new executive detached home in the prestigious Windfields Farm Community in north OSHAWA. 4 Bed, 3 washrooms, East facing, House has a blend of comfort, convenience and style. comes with modern and spacious living space with plenty of natural light, double door entry, Separate entrance by the builder to the unspoiled basement with big window, R/I for 3pc washroom , cold room and 200 Amp upgraded electric panel .Central AC, Humidifier, R/I central vac , Entrance through garage, upgraded high ceiling with tall doors on both floors, Breakfast area has French door to the backyard, Chef inspired Upgraded kitchen, S/S appliances, Gas cooktop ,wall oven ,breakfast bar, granite counter top and backsplash .Gas fireplace in the great room , separate living room and a powder room on the main floor for your guests. oak stairs , iron pickets , Upstairs master with walk-in closet , ensuite glass shower oval tub, another upgraded 4pc washroom on the 2nd, upgraded plush carpet in all bedrooms , Study area is an additional feature in one of the bedroom. No need to go downstairs for laundry it is conveniently located on the 2nd floor. List goes on , thousands spent on Upgrades. Easy access to Grocery, Banks, Restaurants, Costco , UOIT, Durham College, Public Transit, 407 and minutes to 412 making this home an ideal choice. Neighbourhood has many trails and nature walks.
Property Description
2498 Kentucky Derby Way, Oshawa, L1H 7K4
Property type
Detached
Lot size
< .50 acres
Style
2-Storey
Approx. Area
N/A Sqft
Home Overview
Last check for updates
Virtual tour
N/A
Basement information
Separate Entrance,Unfinished
Building size
N/A
Status
In-Active
Property sub type
Maintenance fee
$N/A
Year built
--
Walk around the neighborhood
2498 Kentucky Derby Way, Oshawa, L1H 7K4Nearby Places

Angela Yang
Sales Representative, ANCHOR NEW HOMES INC.
English, Mandarin
Residential ResaleProperty ManagementPre Construction
 Walk Score for 2498 Kentucky Derby Way
Walk Score for 2498 Kentucky Derby Way

Book a Showing
Tour this home with Angela
Frequently Asked Questions about Kentucky Derby Way
Recently Sold Homes in Oshawa
Check out recently sold properties. Listings updated daily
See the Latest Listings by Cities
1500+ home for sale in Ontario
