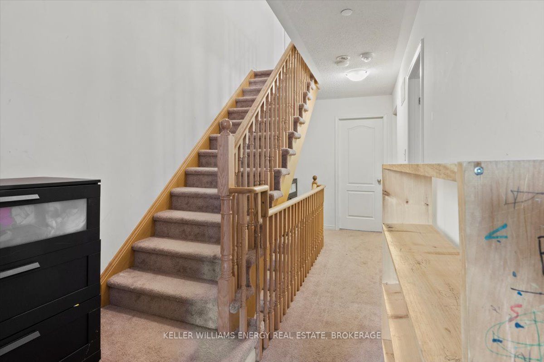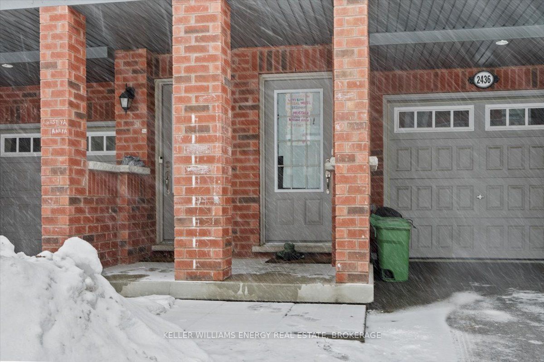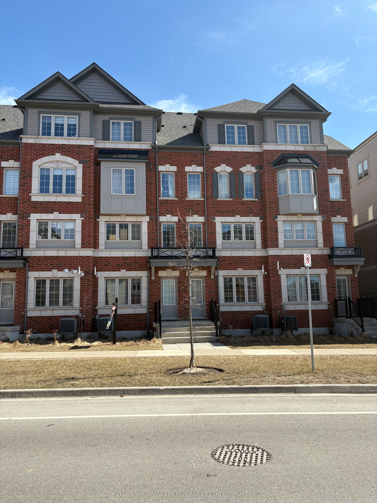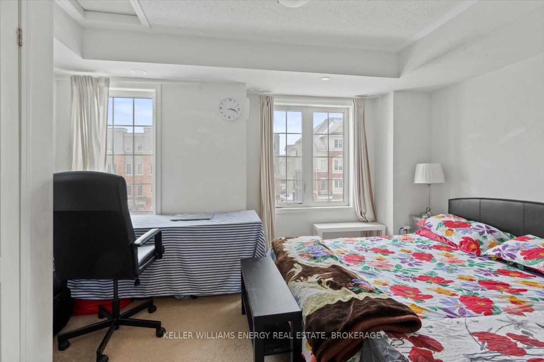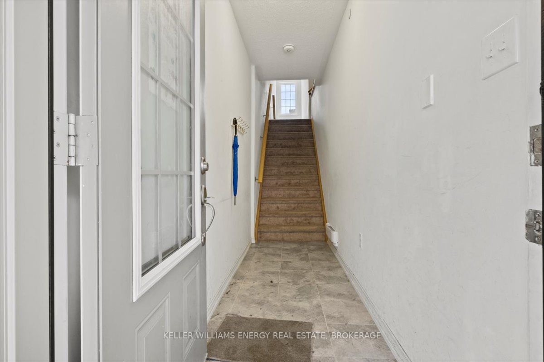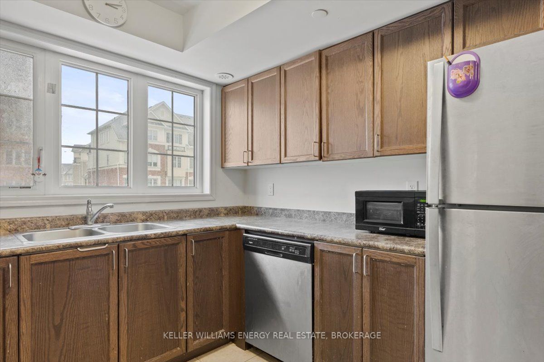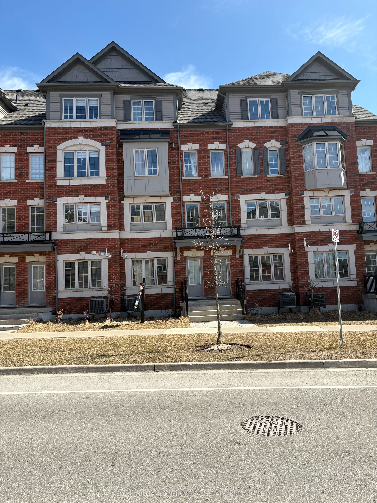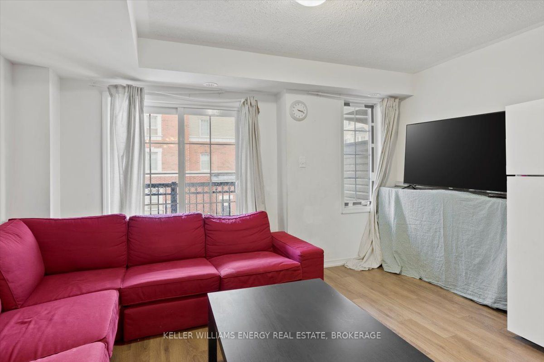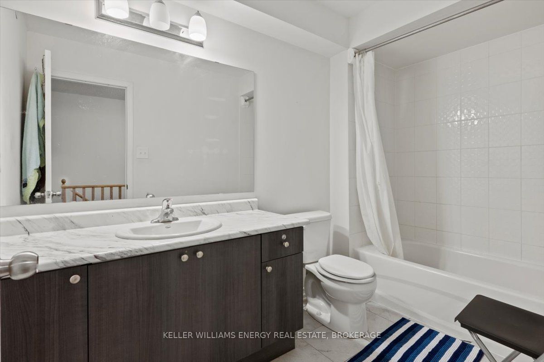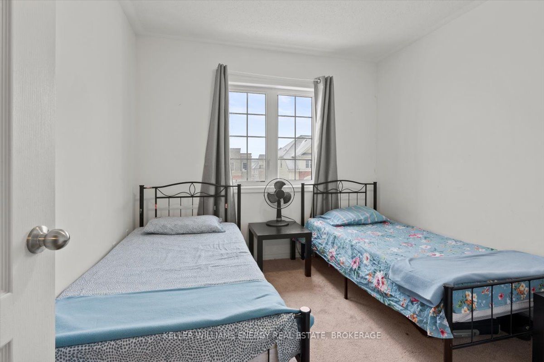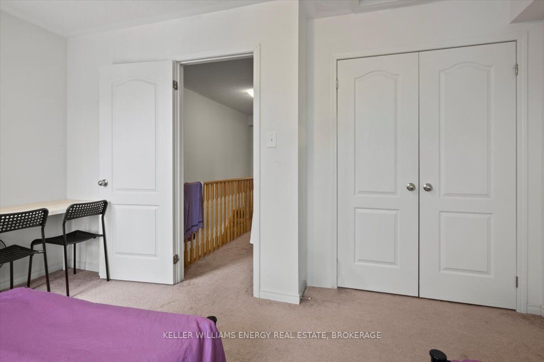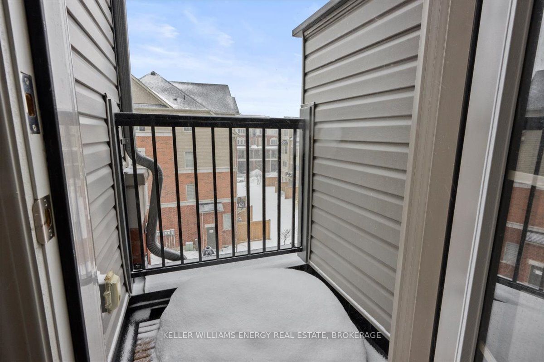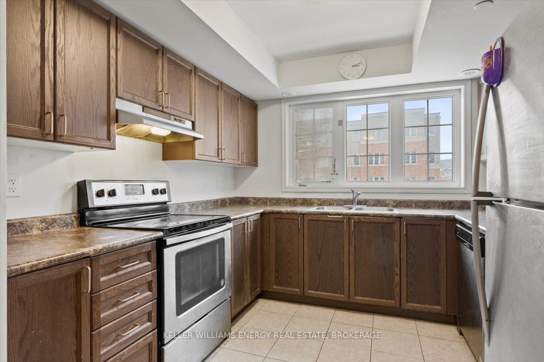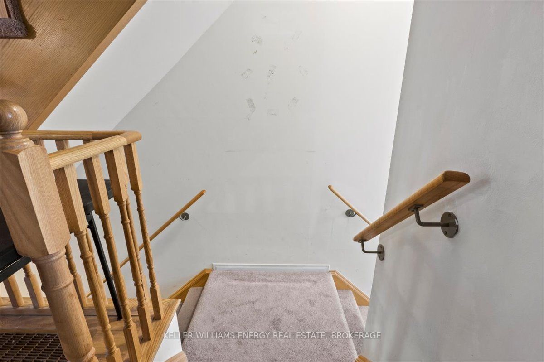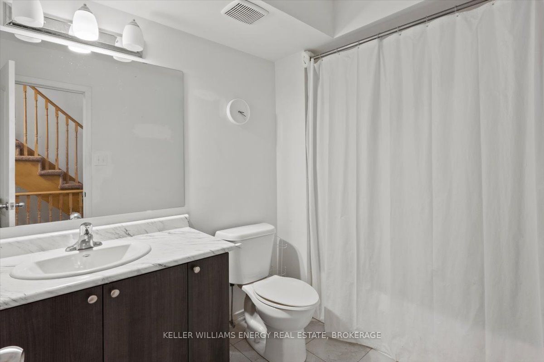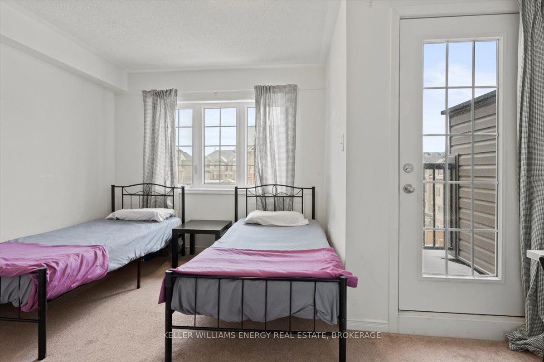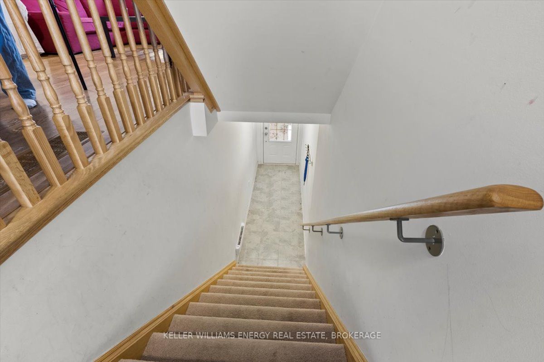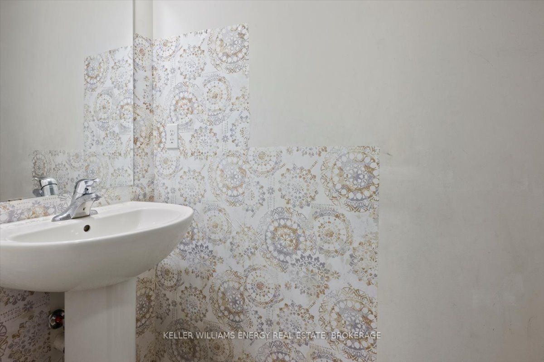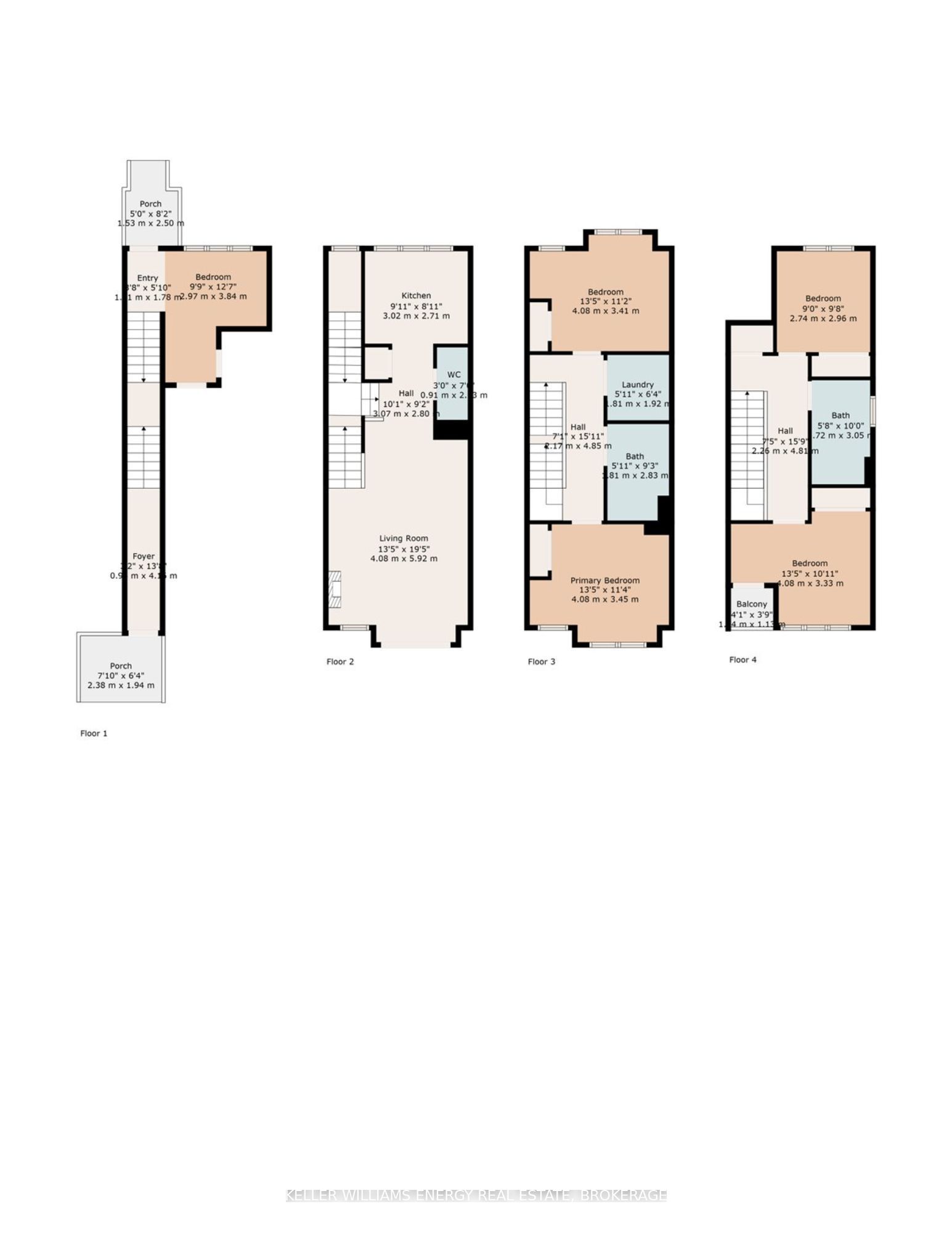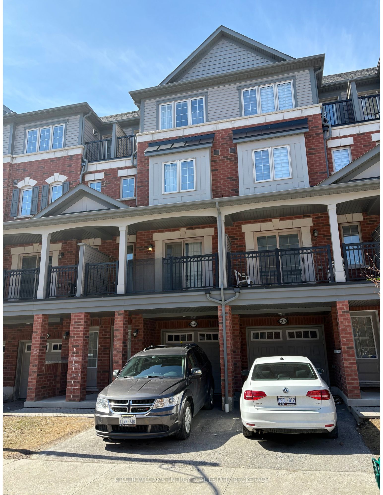
List Price: $689,999 + $382 maint. fee
2436 Rosedrop Path, Oshawa, L1L 0L2
- By KELLER WILLIAMS ENERGY REAL ESTATE, BROKERAGE
Condo Townhouse|MLS - #E11994873|New
5 Bed
3 Bath
1800-1999 Sqft.
Attached Garage
Included in Maintenance Fee:
Building Insurance
Common Elements
Parking
Condo Taxes
Price comparison with similar homes in Oshawa
Compared to 3 similar homes
3.1% Higher↑
Market Avg. of (3 similar homes)
$669,300
Note * Price comparison is based on the similar properties listed in the area and may not be accurate. Consult licences real estate agent for accurate comparison
Room Information
| Room Type | Features | Level |
|---|---|---|
| Kitchen 3.02 x 3.84 m | Stainless Steel Appl, Ceramic Floor | Second |
| Dining Room 3.07 x 2.8 m | Laminate, Combined w/Living | Second |
| Living Room 4.08 x 5.92 m | Laminate, W/O To Balcony | Second |
| Bedroom 2 4.08 x 3.41 m | Double Closet | Third |
| Primary Bedroom 4.08 x 3.45 m | Double Closet | Third |
| Bedroom 3 2.75 x 2.96 m | Double Closet | Upper |
| Bedroom 4 4.08 x 3.33 m | Double Closet, W/O To Balcony | Upper |
| Bedroom 2.97 x 3.84 m | Ground |
Client Remarks
Welcome to this spacious and modern 4+1 bedroom, 3 bathroom townhome, perfectly situated in a highly sought-after North Oshawa neighborhood. This beautifully designed home offers an open and functional layout, making it an excellent choice for families, first-time buyers, and investors alike.As you step inside, you'll be greeted by a bright and inviting living space with large windows that bring in plenty of natural light. The well-appointed kitchen provides ample counter space, modern appliances, and a seamless flow into the dining area, making it perfect for both everyday meals and entertaining. With two walkout balconies, you can enjoy morning coffee or evening relaxation while taking in the surrounding views.Upstairs, the generously sized bedrooms offer comfort and versatility, with the primary suite featuring its own private retreat. The additional bedroom on the lower level provides flexibility for a home office, guest room, or rental potential.This home is ideally located just minutes from Highway 407, making commuting a breeze. It is also within close proximity to Durham College and Ontario Tech University, adding incredible value for investors or those with students in the family. With Costco, FreshCo, recreation centers, restaurants, and coffee shops all nearby, convenience is truly at your doorstep.Whether you're looking for a place to call home or a smart investment opportunity, this townhome offers the perfect blend of space, location, and modern living. Don't miss out schedule a showing today!
Property Description
2436 Rosedrop Path, Oshawa, L1L 0L2
Property type
Condo Townhouse
Lot size
N/A acres
Style
Multi-Level
Approx. Area
N/A Sqft
Home Overview
Basement information
None
Building size
N/A
Status
In-Active
Property sub type
Maintenance fee
$381.98
Year built
--
Amenities
Visitor Parking
Walk around the neighborhood
2436 Rosedrop Path, Oshawa, L1L 0L2Nearby Places

Shally Shi
Sales Representative, Dolphin Realty Inc
English, Mandarin
Residential ResaleProperty ManagementPre Construction
Mortgage Information
Estimated Payment
$0 Principal and Interest
 Walk Score for 2436 Rosedrop Path
Walk Score for 2436 Rosedrop Path

Book a Showing
Tour this home with Shally
Frequently Asked Questions about Rosedrop Path
Recently Sold Homes in Oshawa
Check out recently sold properties. Listings updated daily
No Image Found
Local MLS®️ rules require you to log in and accept their terms of use to view certain listing data.
No Image Found
Local MLS®️ rules require you to log in and accept their terms of use to view certain listing data.
No Image Found
Local MLS®️ rules require you to log in and accept their terms of use to view certain listing data.
No Image Found
Local MLS®️ rules require you to log in and accept their terms of use to view certain listing data.
No Image Found
Local MLS®️ rules require you to log in and accept their terms of use to view certain listing data.
No Image Found
Local MLS®️ rules require you to log in and accept their terms of use to view certain listing data.
No Image Found
Local MLS®️ rules require you to log in and accept their terms of use to view certain listing data.
No Image Found
Local MLS®️ rules require you to log in and accept their terms of use to view certain listing data.
Check out 100+ listings near this property. Listings updated daily
See the Latest Listings by Cities
1500+ home for sale in Ontario
