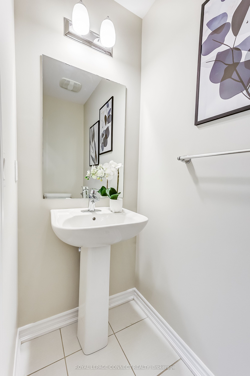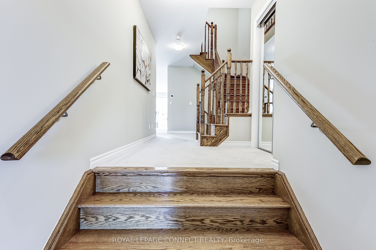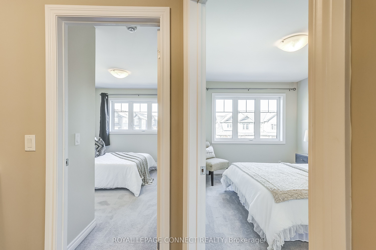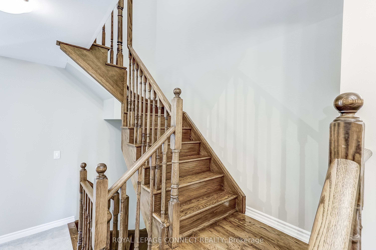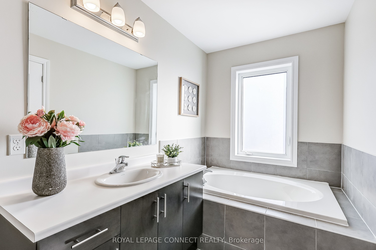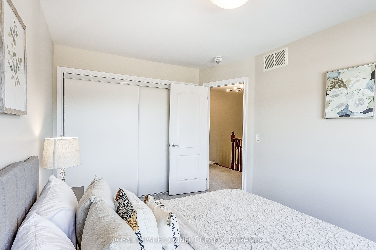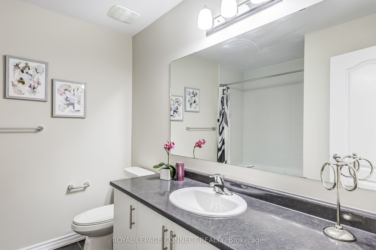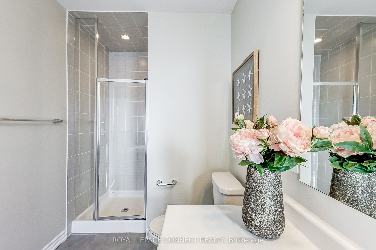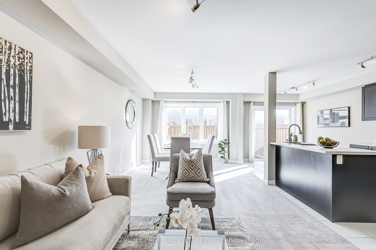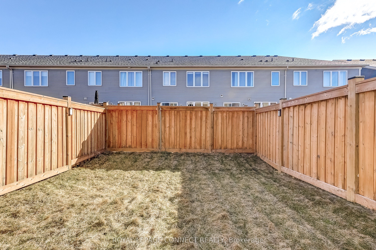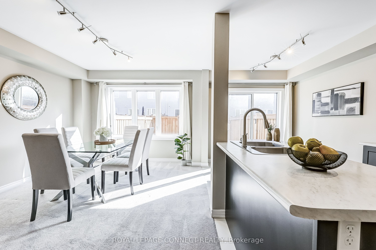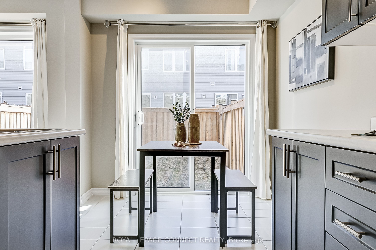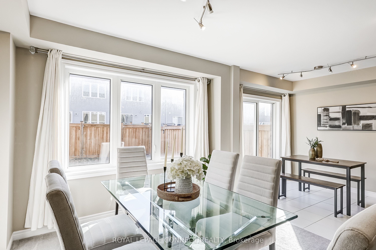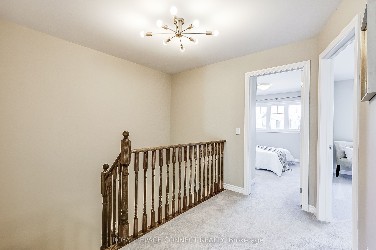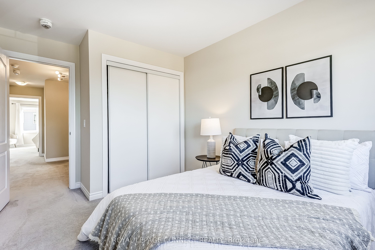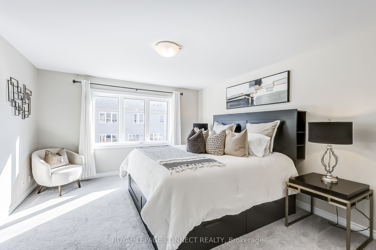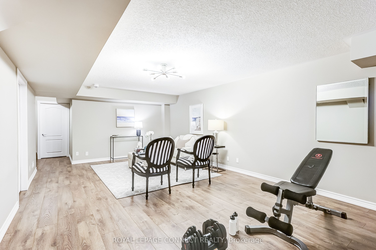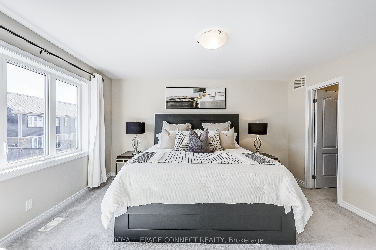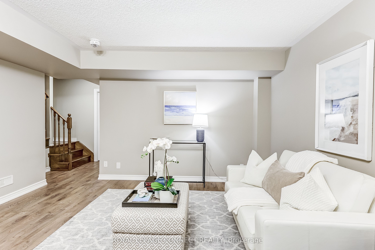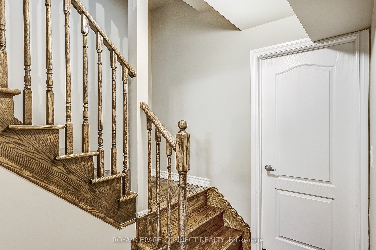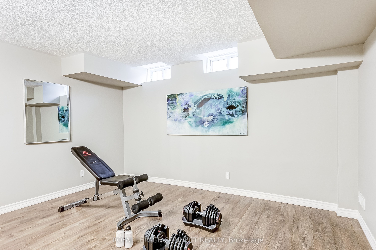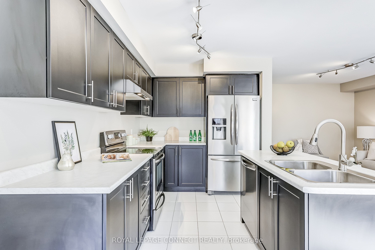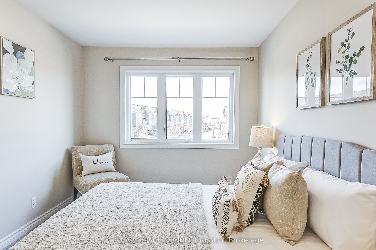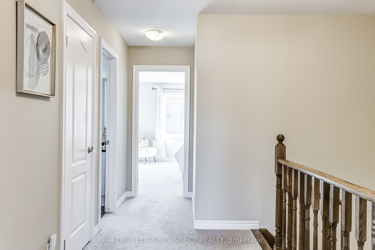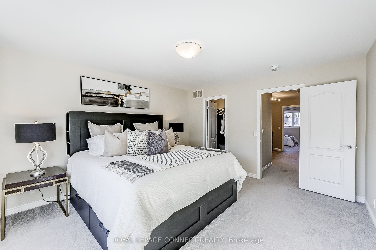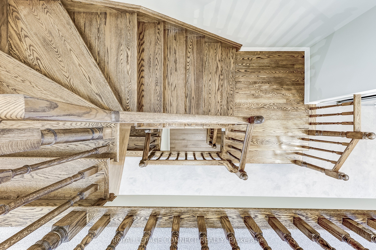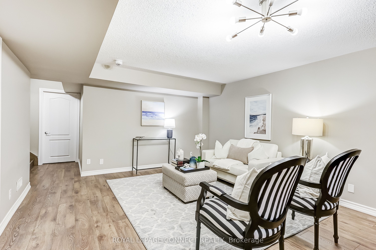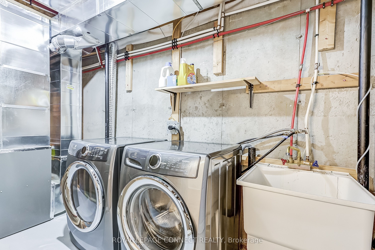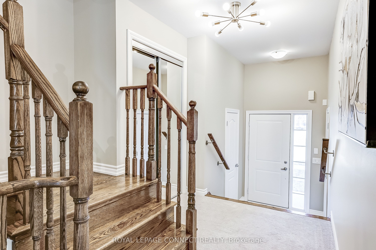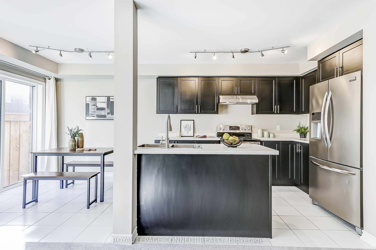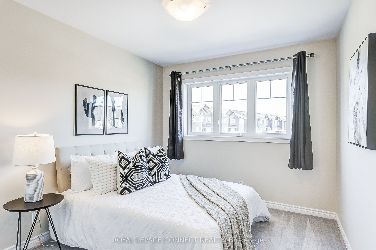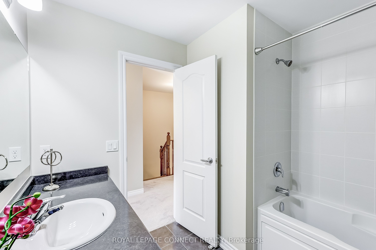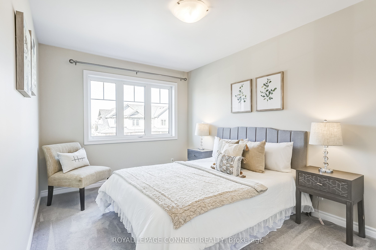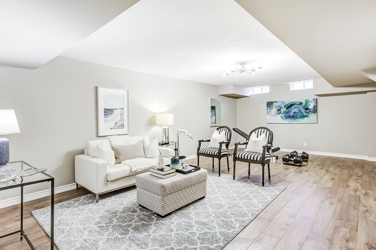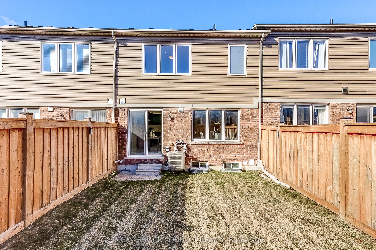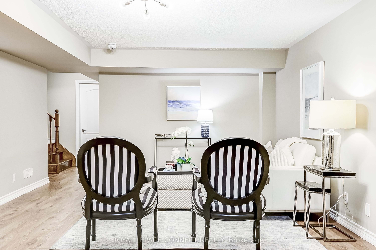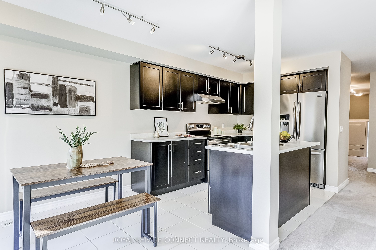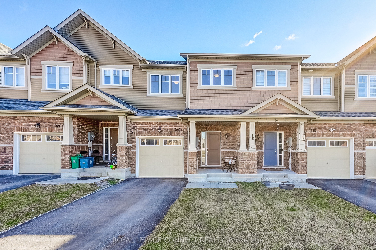
List Price: $824,999
2417 Hill Rise Street, Oshawa, L1L 0J2
- By ROYAL LEPAGE CONNECT REALTY
Att/Row/Townhouse|MLS - #E12061563|New
3 Bed
3 Bath
1500-2000 Sqft.
Attached Garage
Price comparison with similar homes in Oshawa
Compared to 28 similar homes
1.9% Higher↑
Market Avg. of (28 similar homes)
$809,825
Note * Price comparison is based on the similar properties listed in the area and may not be accurate. Consult licences real estate agent for accurate comparison
Room Information
| Room Type | Features | Level |
|---|---|---|
| Kitchen 3.39 x 2.52 m | Ceramic Floor, Centre Island, Stainless Steel Appl | Main |
| Living Room 3.71 x 3.3 m | Broadloom, Large Window, Open Concept | Main |
| Dining Room 3.72 x 3.3 m | Broadloom, Open Concept | Main |
| Primary Bedroom 4.44 x 3.93 m | 4 Pc Ensuite, Walk-In Closet(s) | Second |
| Bedroom 2 4.26 x 2.85 m | Broadloom, Large Closet, Large Window | Second |
| Bedroom 3 3.3 x 2.84 m | Broadloom, Double Closet, Window | Second |
Client Remarks
Discover the elegance of the Minto's Solano Model, a meticulously maintained home offering over 1,860 sq. ft. of open-concept living space. Lovingly cared for by its original owner, this rare gem features a private driveway, adding both convenience and curb appeal. Freshly painted in a modern, neutral palette, the home boasts two flights of solid hardwood stairs, smooth ceilings, and stylish light fixtures that enhance its sophisticated ambiance. With a west-facing orientation, this home is bathed in direct morning and evening sunlight, streaming through large windows that create a warm and inviting atmosphere throughout the day. Step outside to a fully fenced backyard, offering privacy and the perfect space for outdoor relaxation, entertaining, or family gatherings. The finished basement provides additional living space, ideal for a family room, home office, or recreational area. Designed for both comfort and functionality, the airy layout allows for seamless flow between living, dining, and kitchen areas, perfect for everyday living and hosting guests. Nestled in a highly sought-after Windfields community, this home is just moments from top-rated schools, parks, shopping, dining, and transit options. Don't miss this rare opportunity.
Property Description
2417 Hill Rise Street, Oshawa, L1L 0J2
Property type
Att/Row/Townhouse
Lot size
N/A acres
Style
2-Storey
Approx. Area
N/A Sqft
Home Overview
Last check for updates
Virtual tour
N/A
Basement information
Finished
Building size
N/A
Status
In-Active
Property sub type
Maintenance fee
$N/A
Year built
2024
Walk around the neighborhood
2417 Hill Rise Street, Oshawa, L1L 0J2Nearby Places

Shally Shi
Sales Representative, Dolphin Realty Inc
English, Mandarin
Residential ResaleProperty ManagementPre Construction
Mortgage Information
Estimated Payment
$0 Principal and Interest
 Walk Score for 2417 Hill Rise Street
Walk Score for 2417 Hill Rise Street

Book a Showing
Tour this home with Shally
Frequently Asked Questions about Hill Rise Street
Recently Sold Homes in Oshawa
Check out recently sold properties. Listings updated daily
No Image Found
Local MLS®️ rules require you to log in and accept their terms of use to view certain listing data.
No Image Found
Local MLS®️ rules require you to log in and accept their terms of use to view certain listing data.
No Image Found
Local MLS®️ rules require you to log in and accept their terms of use to view certain listing data.
No Image Found
Local MLS®️ rules require you to log in and accept their terms of use to view certain listing data.
No Image Found
Local MLS®️ rules require you to log in and accept their terms of use to view certain listing data.
No Image Found
Local MLS®️ rules require you to log in and accept their terms of use to view certain listing data.
No Image Found
Local MLS®️ rules require you to log in and accept their terms of use to view certain listing data.
No Image Found
Local MLS®️ rules require you to log in and accept their terms of use to view certain listing data.
Check out 100+ listings near this property. Listings updated daily
See the Latest Listings by Cities
1500+ home for sale in Ontario
