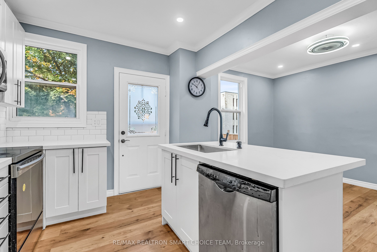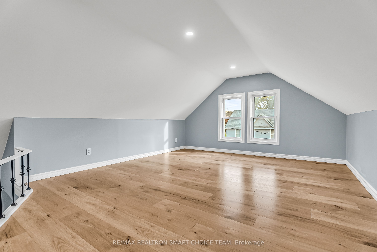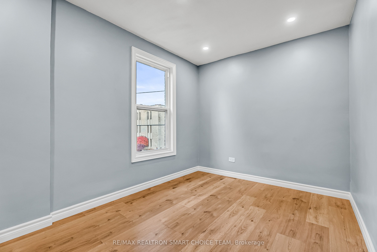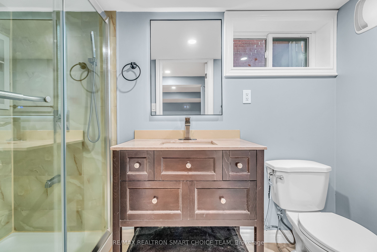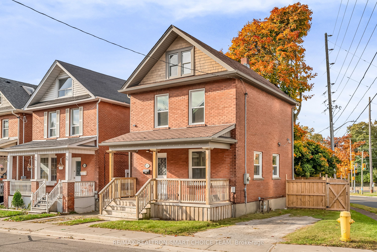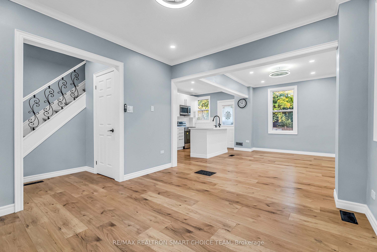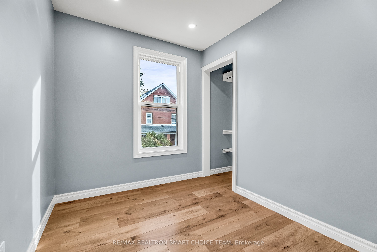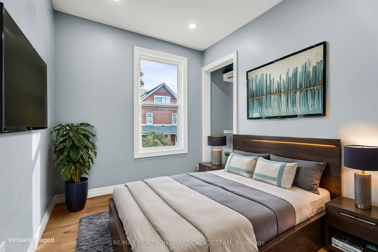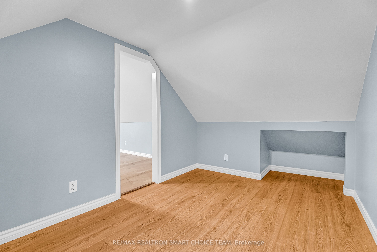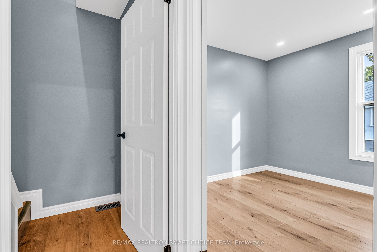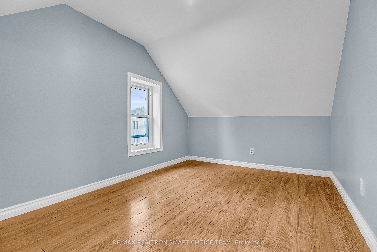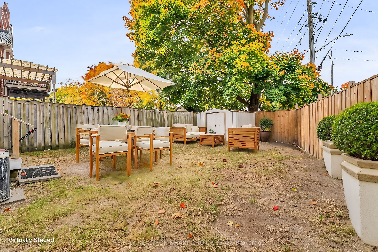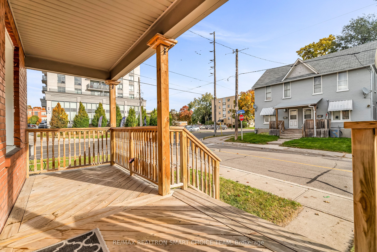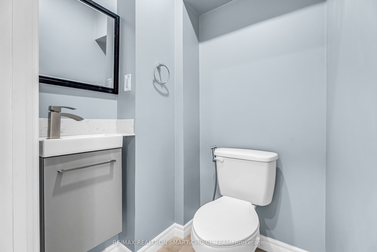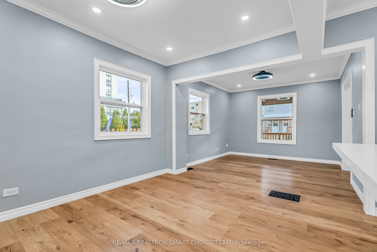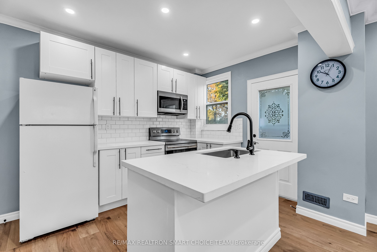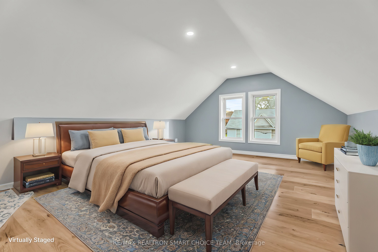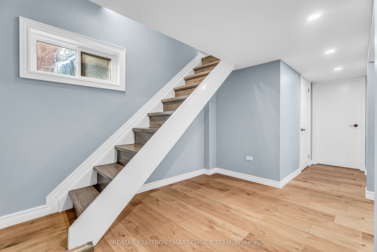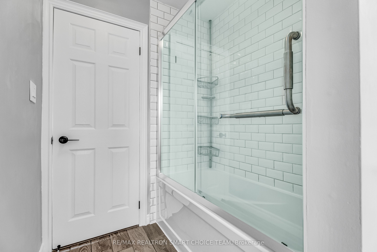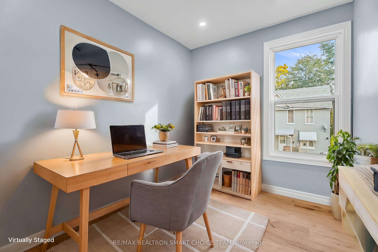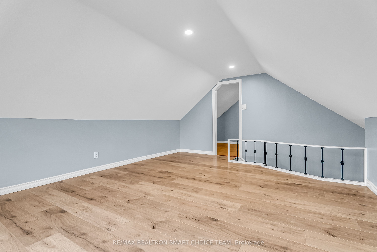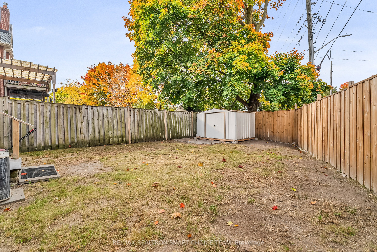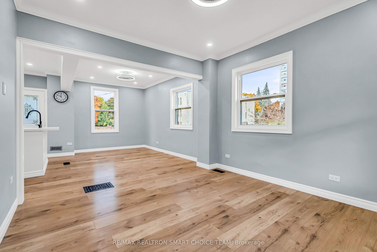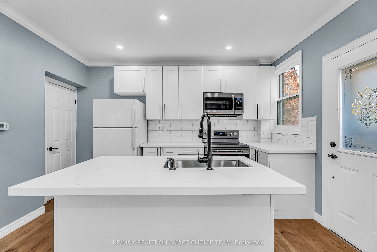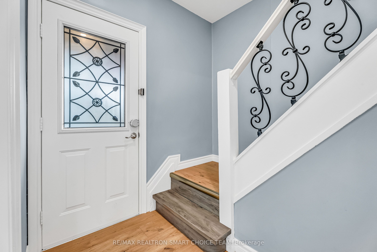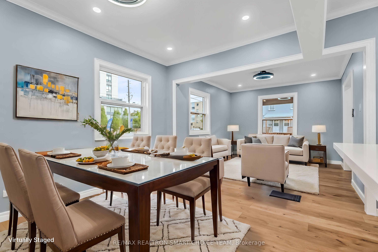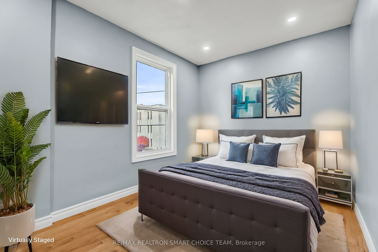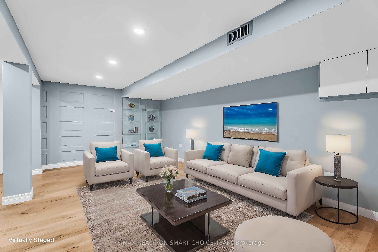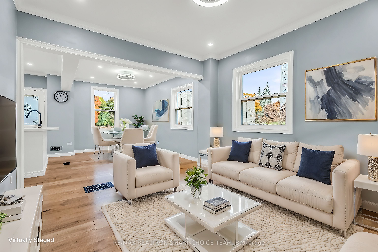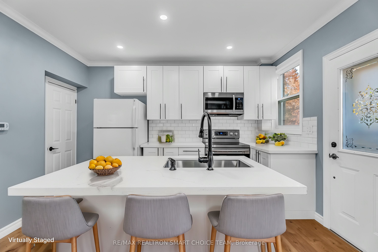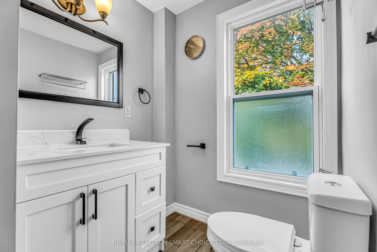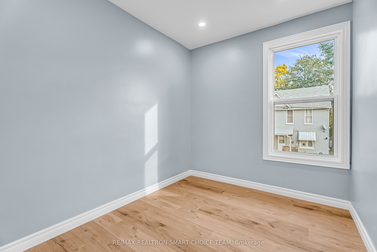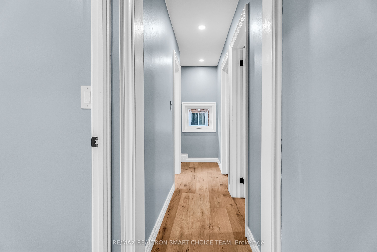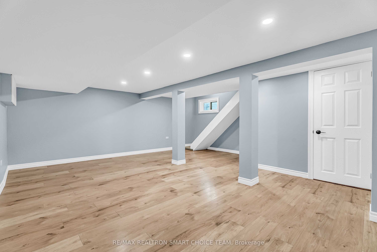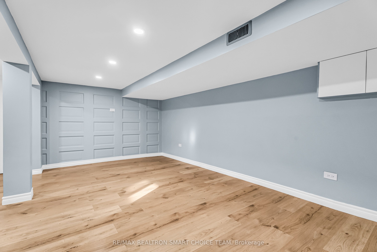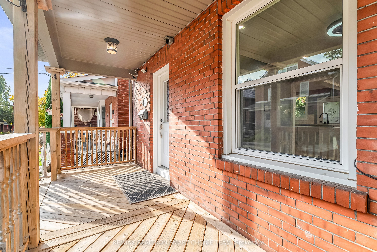
List Price: $729,000
238 Dearborn Avenue, Oshawa, L1G 4Z4
- By RE/MAX REALTRON SMART CHOICE TEAM
Detached|MLS - #E12019143|New
5 Bed
3 Bath
1100-1500 Sqft.
None Garage
Price comparison with similar homes in Oshawa
Compared to 23 similar homes
-20.5% Lower↓
Market Avg. of (23 similar homes)
$916,955
Note * Price comparison is based on the similar properties listed in the area and may not be accurate. Consult licences real estate agent for accurate comparison
Room Information
| Room Type | Features | Level |
|---|---|---|
| Living Room 3.6 x 3.3 m | Laminate, Open Concept, Pot Lights | Main |
| Dining Room 3.79 x 2.52 m | Laminate, Open Concept, Pot Lights | Main |
| Kitchen 3.38 x 3.07 m | Quartz Counter, Centre Island, W/O To Yard | Main |
| Primary Bedroom 3.63 x 2.52 m | Laminate, Closet, Large Window | Second |
| Bedroom 2 3.16 x 2.27 m | Laminate, Closet, Large Window | Second |
| Bedroom 3 3.16 x 2.26 m | Laminate, Large Window, Pot Lights | Second |
| Bedroom 4 3.65 x 2.39 m | Laminate, Window, Pot Lights | Third |
Client Remarks
This updated 2 1/2 Storey Detached Home, Situated On A Desirable Corner Lot In The O'Neill Area, Boasts An Impressive Layout Of 1,455 sq ft + 540 sq ft Below Grade Featuring 4 + 1 Bedrooms And 3 Bathrooms. The Finished Basement Adds To The Home's Versatility, While The Open Concept Living, Dining, And Kitchen Areas Create An Inviting Space Ideal For Entertaining. Throughout, New Floors And Pot Lights Enhance The Ambiance. The Fenced Yard Offers Privacy And A Safe Space For Outdoor Activities. This Property Is Just Steps Away From The Parkwood National Historic Site, A Renowned Filming Location For Movies Like The X-Men, And Within Walking Distance To Excellent Schools, The Vibrant Downtown Oshawa, And A Variety Of Local Amenities. Additionally, It Provides Easy Access To Oshawa Go Station, Durham Region Transit, And Major Highways Including The 401, 418, 412, And 407. Offers Anytime. **EXTRAS** Built-in fan and light fixtures on main, Wi-Fi/Bluetooth controlled front door handle, programmable dimmer switches.
Property Description
238 Dearborn Avenue, Oshawa, L1G 4Z4
Property type
Detached
Lot size
N/A acres
Style
2 1/2 Storey
Approx. Area
N/A Sqft
Home Overview
Last check for updates
Virtual tour
N/A
Basement information
Finished
Building size
N/A
Status
In-Active
Property sub type
Maintenance fee
$N/A
Year built
--
Walk around the neighborhood
238 Dearborn Avenue, Oshawa, L1G 4Z4Nearby Places

Shally Shi
Sales Representative, Dolphin Realty Inc
English, Mandarin
Residential ResaleProperty ManagementPre Construction
Mortgage Information
Estimated Payment
$0 Principal and Interest
 Walk Score for 238 Dearborn Avenue
Walk Score for 238 Dearborn Avenue

Book a Showing
Tour this home with Shally
Frequently Asked Questions about Dearborn Avenue
Recently Sold Homes in Oshawa
Check out recently sold properties. Listings updated daily
No Image Found
Local MLS®️ rules require you to log in and accept their terms of use to view certain listing data.
No Image Found
Local MLS®️ rules require you to log in and accept their terms of use to view certain listing data.
No Image Found
Local MLS®️ rules require you to log in and accept their terms of use to view certain listing data.
No Image Found
Local MLS®️ rules require you to log in and accept their terms of use to view certain listing data.
No Image Found
Local MLS®️ rules require you to log in and accept their terms of use to view certain listing data.
No Image Found
Local MLS®️ rules require you to log in and accept their terms of use to view certain listing data.
No Image Found
Local MLS®️ rules require you to log in and accept their terms of use to view certain listing data.
No Image Found
Local MLS®️ rules require you to log in and accept their terms of use to view certain listing data.
Check out 100+ listings near this property. Listings updated daily
See the Latest Listings by Cities
1500+ home for sale in Ontario
