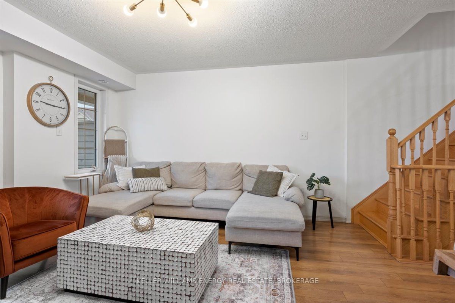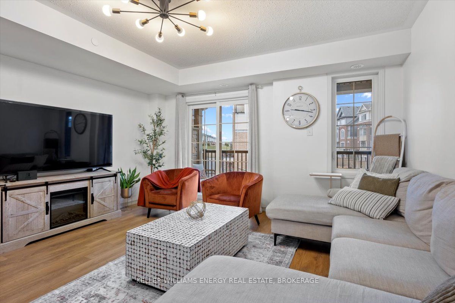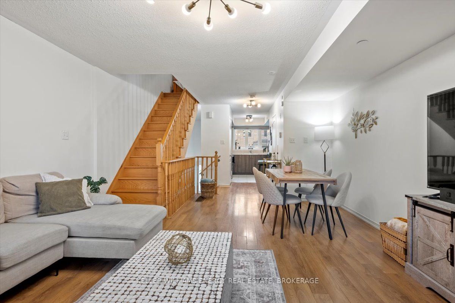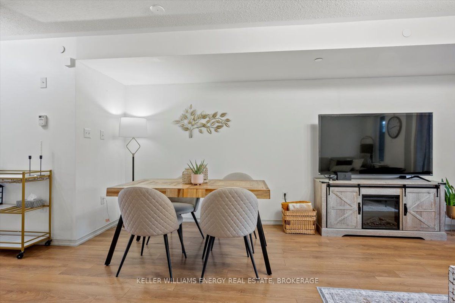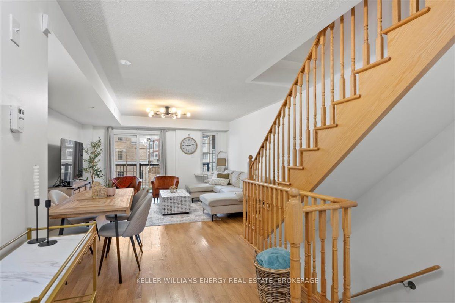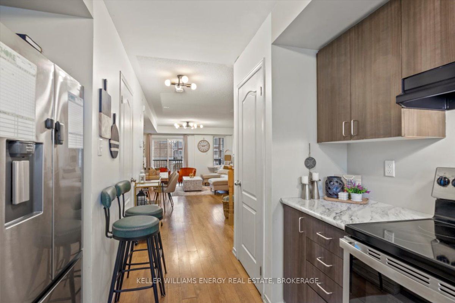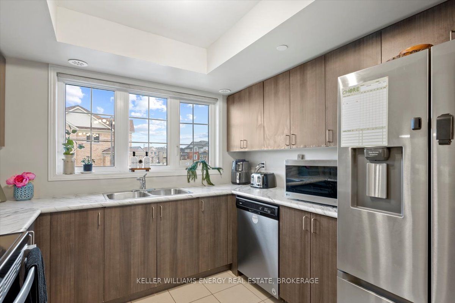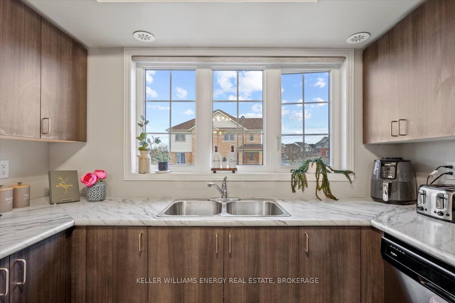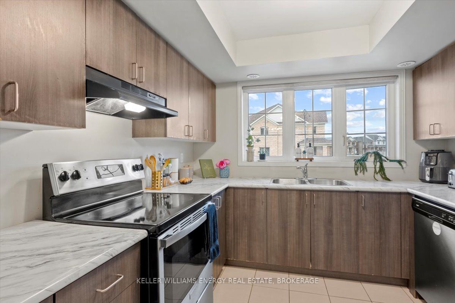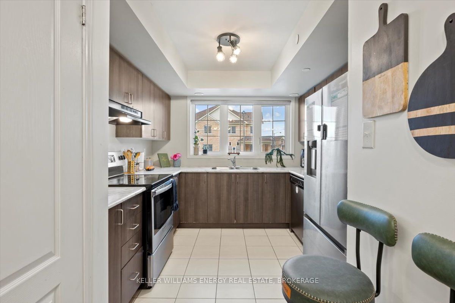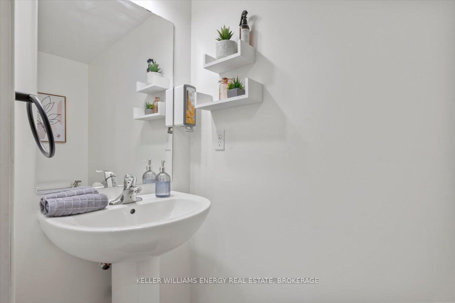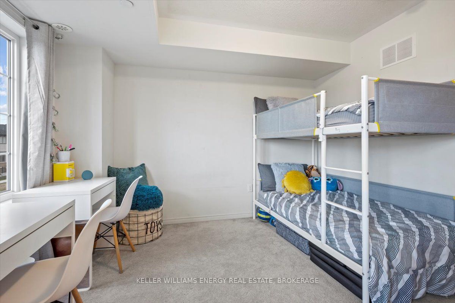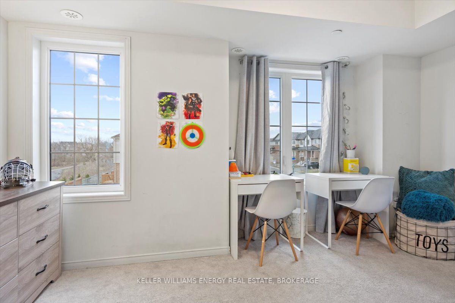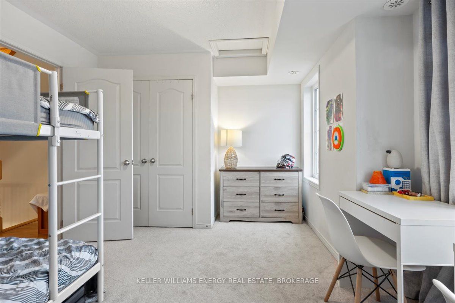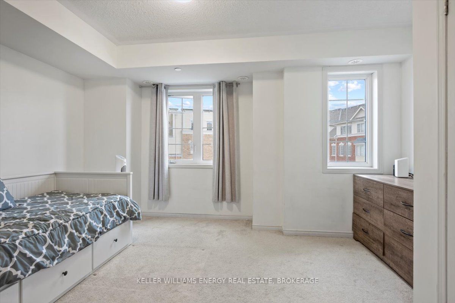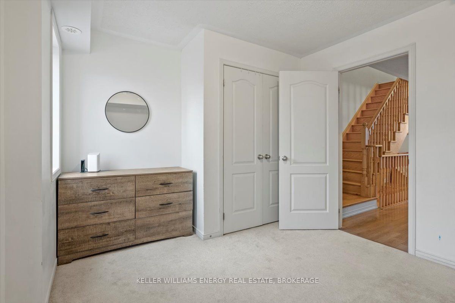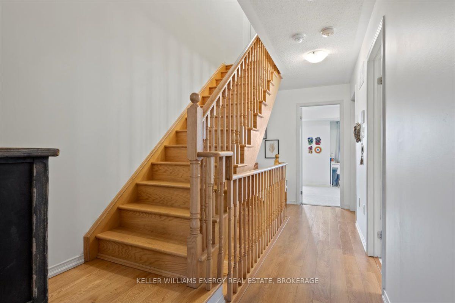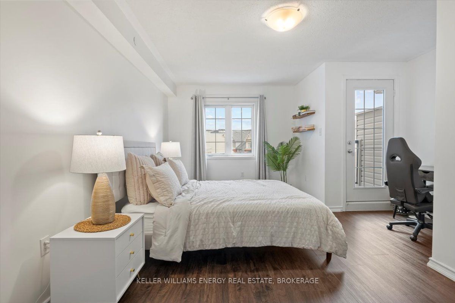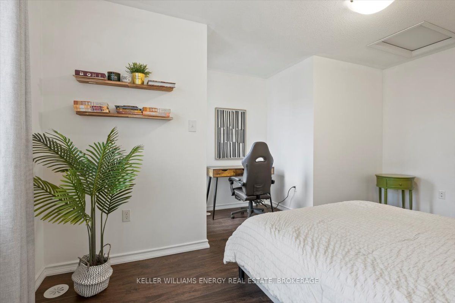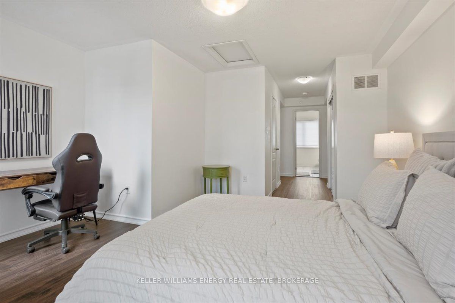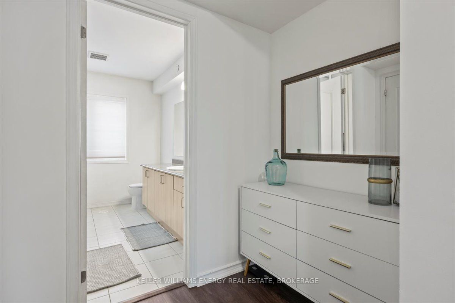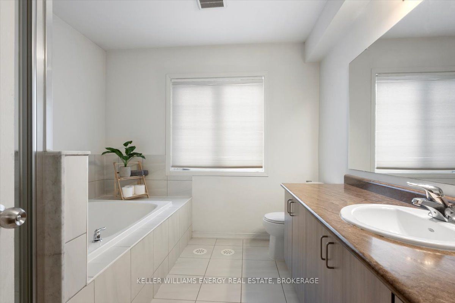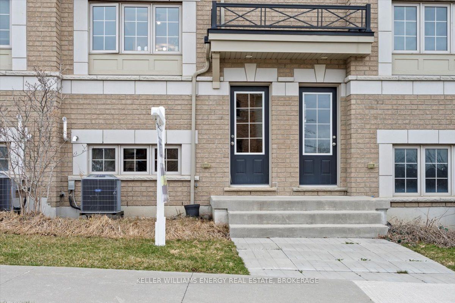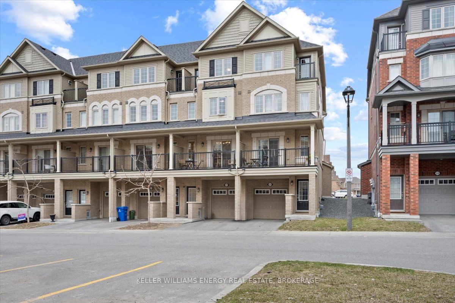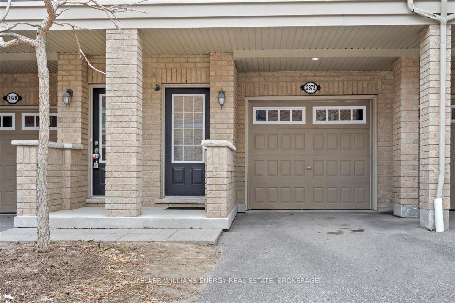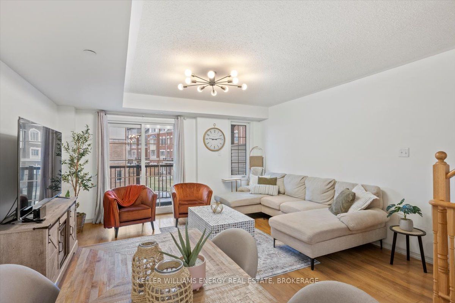
List Price: $664,900 + $401 maint. fee
2372 Chevron Prince Path, Oshawa, L1L 0K9
- By KELLER WILLIAMS ENERGY REAL ESTATE, BROKERAGE
Condo Townhouse|MLS - #E12088649|New
3 Bed
3 Bath
1600-1799 Sqft.
Built-In Garage
Included in Maintenance Fee:
Parking
Common Elements
Price comparison with similar homes in Oshawa
Compared to 14 similar homes
11.0% Higher↑
Market Avg. of (14 similar homes)
$599,249
Note * Price comparison is based on the similar properties listed in the area and may not be accurate. Consult licences real estate agent for accurate comparison
Room Information
| Room Type | Features | Level |
|---|---|---|
| Kitchen 2.91 x 3.94 m | Stainless Steel Appl, Pantry | Main |
| Living Room 4.26 x 4.08 m | Laminate, Combined w/Living, W/O To Balcony | Main |
| Dining Room 1.67 x 2.38 m | Laminate, Combined w/Living, Open Concept | Main |
| Bedroom 2 4.27 x 3.58 m | Double Closet, Window, Broadloom | Second |
| Bedroom 3 4.27 x 3.45 m | Double Closet, Window, Broadloom | Second |
| Primary Bedroom 4.29 x 4.73 m | Laminate, 4 Pc Ensuite, His and Hers Closets | Third |
Client Remarks
You know that moment when you walk into a place and immediately think, yep, this is where the chaos of bedtime, the magic of pancake Sundays, and the occasional ninja fight over screen time will all go down? Yeah, this is that place. Welcome to your next-level home literally. This multi-level masterpiece was clearly designed by someone who gets the rhythm of family life: a little bit hectic, a lot of love, and just enough space to hide when needed. You walk up to the main floor and boom, laminate floors, open-concept living and dining that practically scream dance party after dinner, and a walkout to a balcony where you can pretend your morning coffee isn't just reheated toddler leftovers. The kitchens got stainless steel appliances and a pantry ready to store every snack from kale chips to ketchup-flavoured everything. Plus, a 2-piece powder room because who has time to go all the way upstairs when nature calls mid-Paw Patrol episode? Head up to the next floor, where two generously sized bedrooms (with double closets because kids have stuff, okay?) and a full bathroom await. There's even a laundry room on this level, so no more hauling baskets up and down stairs like you're training for a Spartan Race. But wait, it gets better. The top floor is the ultimate grown-up retreat: the entire level is dedicated to the primary suite. Were talking walk-in closet, a second double closet (because your hoodie collection deserves space too), a 4-piece ensuite with a walk-in shower, and enough room to finally escape and stream literally anything that isn't animated. This place isn't just a house, its a launchpad for your family's next adventure, whether that's a spontaneous zoo trip or just surviving bath time with only minor splashing.
Property Description
2372 Chevron Prince Path, Oshawa, L1L 0K9
Property type
Condo Townhouse
Lot size
N/A acres
Style
Multi-Level
Approx. Area
N/A Sqft
Home Overview
Last check for updates
Virtual tour
N/A
Basement information
None
Building size
N/A
Status
In-Active
Property sub type
Maintenance fee
$401.07
Year built
--
Walk around the neighborhood
2372 Chevron Prince Path, Oshawa, L1L 0K9Nearby Places

Shally Shi
Sales Representative, Dolphin Realty Inc
English, Mandarin
Residential ResaleProperty ManagementPre Construction
Mortgage Information
Estimated Payment
$0 Principal and Interest
 Walk Score for 2372 Chevron Prince Path
Walk Score for 2372 Chevron Prince Path

Book a Showing
Tour this home with Shally
Frequently Asked Questions about Chevron Prince Path
Recently Sold Homes in Oshawa
Check out recently sold properties. Listings updated daily
No Image Found
Local MLS®️ rules require you to log in and accept their terms of use to view certain listing data.
No Image Found
Local MLS®️ rules require you to log in and accept their terms of use to view certain listing data.
No Image Found
Local MLS®️ rules require you to log in and accept their terms of use to view certain listing data.
No Image Found
Local MLS®️ rules require you to log in and accept their terms of use to view certain listing data.
No Image Found
Local MLS®️ rules require you to log in and accept their terms of use to view certain listing data.
No Image Found
Local MLS®️ rules require you to log in and accept their terms of use to view certain listing data.
No Image Found
Local MLS®️ rules require you to log in and accept their terms of use to view certain listing data.
No Image Found
Local MLS®️ rules require you to log in and accept their terms of use to view certain listing data.
Check out 100+ listings near this property. Listings updated daily
See the Latest Listings by Cities
1500+ home for sale in Ontario
