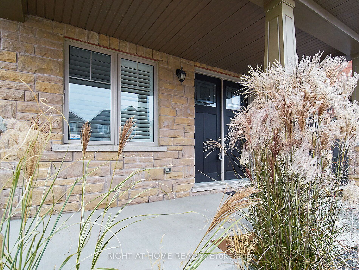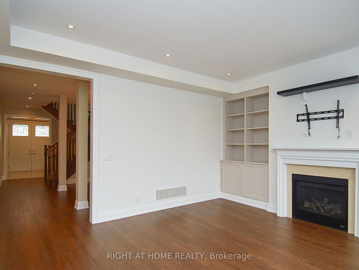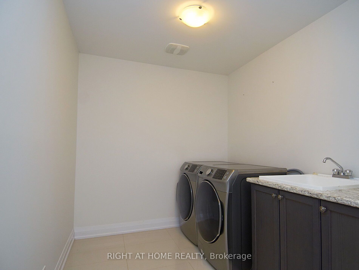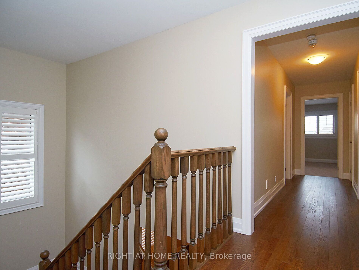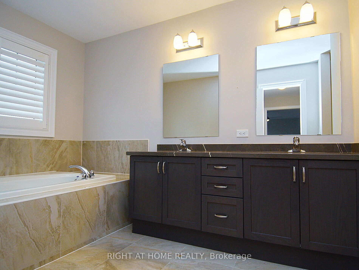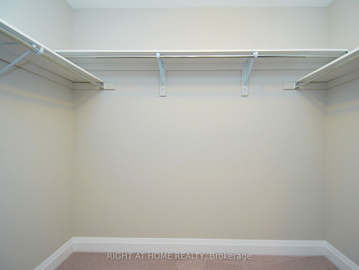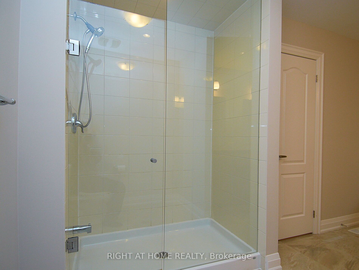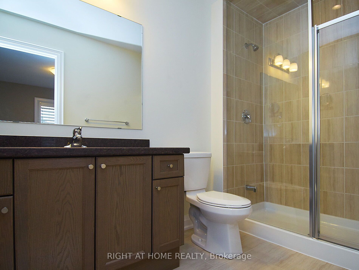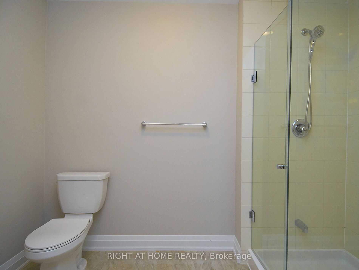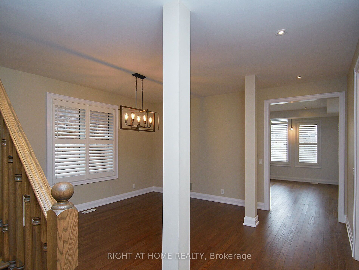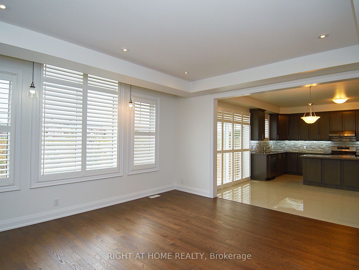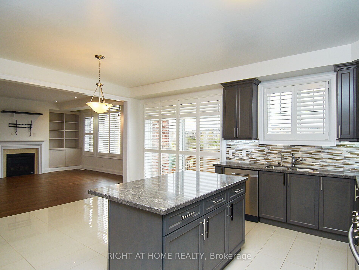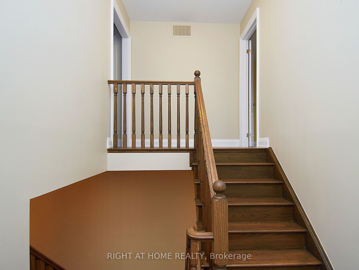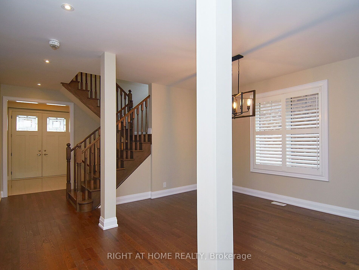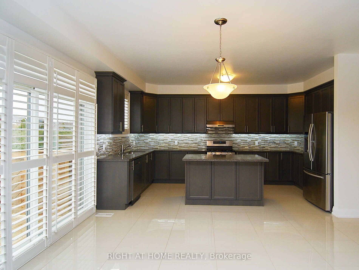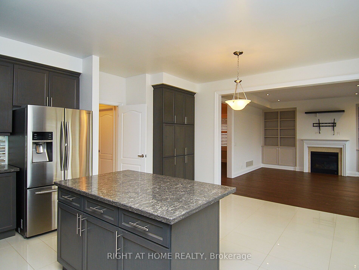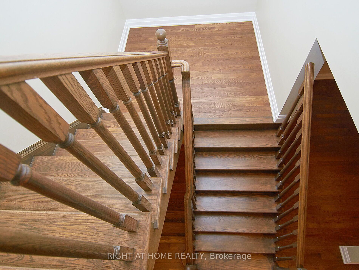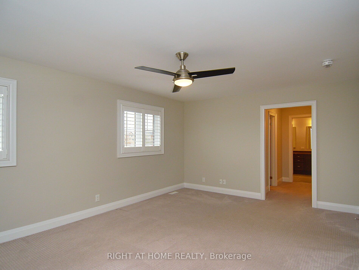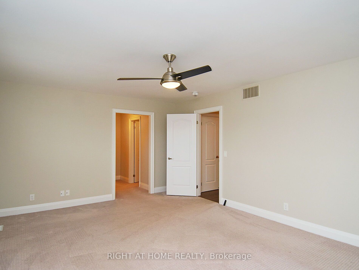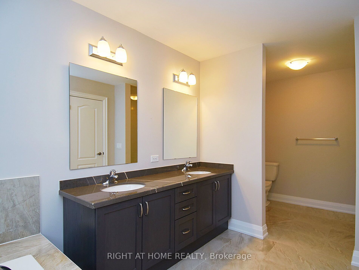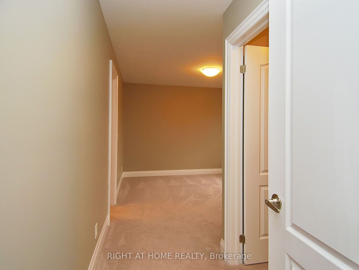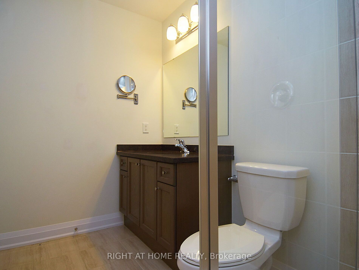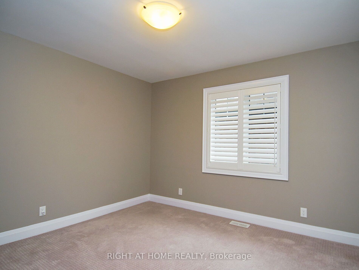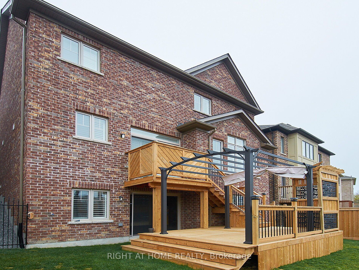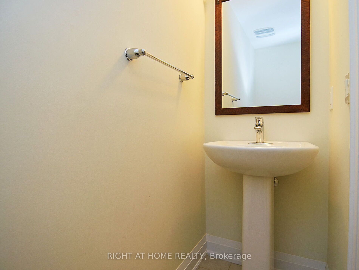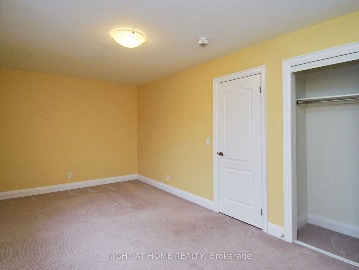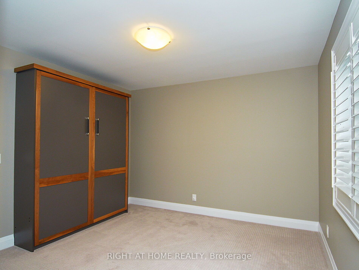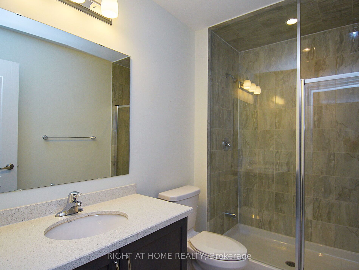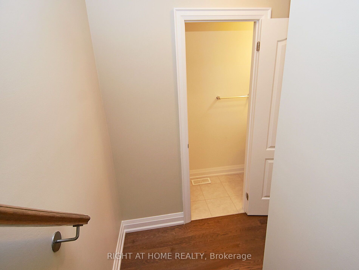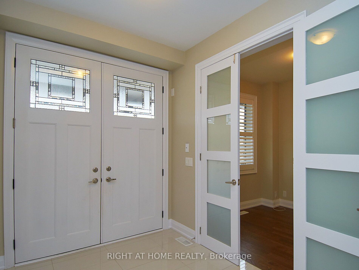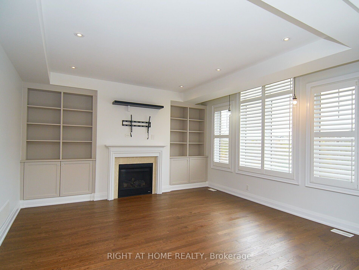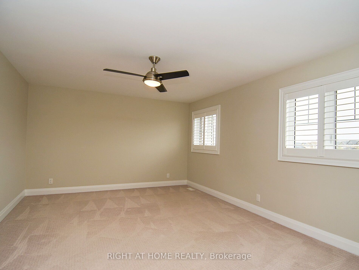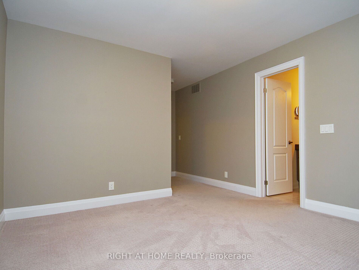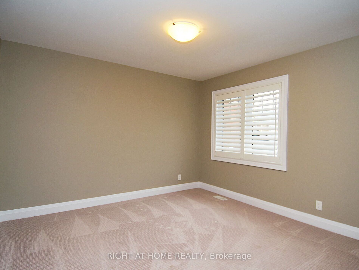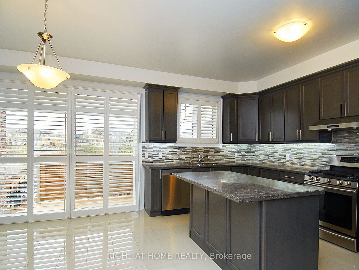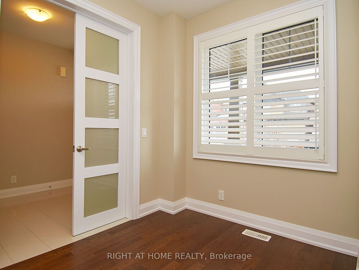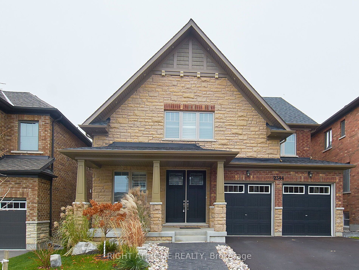
List Price: $1,299,900
2344 Dobbinton Street, Oshawa, L1L 0L4
2 days ago - By RIGHT AT HOME REALTY
Detached|MLS - #E12087625|Price Change
4 Bed
4 Bath
< 700 Sqft.
Lot Size: 42.16 x 95.19 Feet
Built-In Garage
Price comparison with similar homes in Oshawa
Compared to 59 similar homes
11.9% Higher↑
Market Avg. of (59 similar homes)
$1,161,573
Note * Price comparison is based on the similar properties listed in the area and may not be accurate. Consult licences real estate agent for accurate comparison
Room Information
| Room Type | Features | Level |
|---|---|---|
| Living Room 0 x 0 m | Combined w/Dining, Window, Hardwood Floor | Main |
| Dining Room 0 x 0 m | Combined w/Living, Window, Hardwood Floor | Main |
| Kitchen 0 x 0 m | Stainless Steel Appl, Centre Island, Granite Counters | Main |
| Primary Bedroom 0 x 0 m | 5 Pc Ensuite, His and Hers Closets, Ceiling Fan(s) | Second |
| Bedroom 2 0 x 0 m | 3 Pc Ensuite, Walk-In Closet(s), Broadloom | Second |
| Bedroom 3 0 x 0 m | Murphy Bed, Closet, Window | Second |
| Bedroom 4 0 x 0 m | Closet, Window, Broadloom | Second |
Client Remarks
Welcome 2344 Dobbinton Street! Find yourself on a ravine lot with tranquility and privacy in this immaculately built, multi-upgraded home, with excellent curb appeal and unfinished walk-out basement. California shutters throughout the home. Spacious front porch to relax in Summer afternoons. Breakfast area boasts a walkout to a unique two-tiered deck and a fully fenced backyard with no neighbours behind. Large main floor laundry with garage access. Primary bedroom with 5-piece ensuite with His/Hers walk-in closets. Second bedroom with 3-piece ensuite and walk-in closet. Other upper bedroom includes Murphy bed for multi-use space. This home is your comfort after a long day. Great location, relaxing community, and close to all amenities! Upgrades Include: Eat-In Kitchen with Granite Countertops, Backsplash, & Centre Island, Stainless-Steel Appliances, Family Room Vaulted Ceiling, Family Room Gas Fireplace & Built-In Shelving, Office French Doors, and more!
Property Description
2344 Dobbinton Street, Oshawa, L1L 0L4
Property type
Detached
Lot size
N/A acres
Style
2-Storey
Approx. Area
N/A Sqft
Home Overview
Last check for updates
21 days ago
Virtual tour
N/A
Basement information
Unfinished,Walk-Out
Building size
N/A
Status
In-Active
Property sub type
Maintenance fee
$N/A
Year built
--
Walk around the neighborhood
2344 Dobbinton Street, Oshawa, L1L 0L4Nearby Places

Angela Yang
Sales Representative, ANCHOR NEW HOMES INC.
English, Mandarin
Residential ResaleProperty ManagementPre Construction
Mortgage Information
Estimated Payment
$1,039,920 Principal and Interest
 Walk Score for 2344 Dobbinton Street
Walk Score for 2344 Dobbinton Street

Book a Showing
Tour this home with Angela
Frequently Asked Questions about Dobbinton Street
Recently Sold Homes in Oshawa
Check out recently sold properties. Listings updated daily
See the Latest Listings by Cities
1500+ home for sale in Ontario
