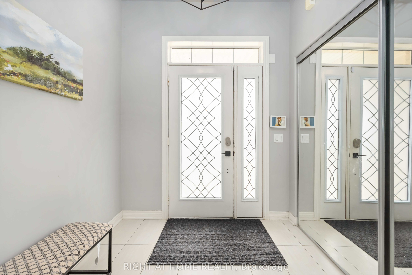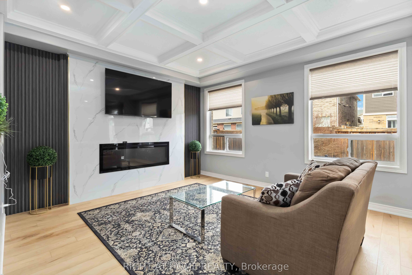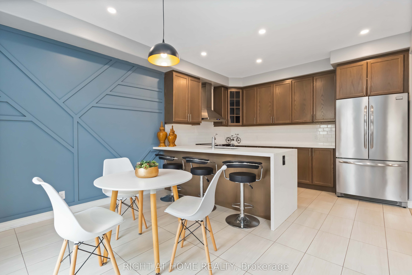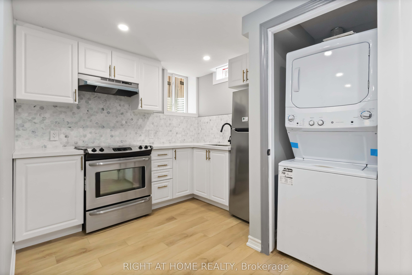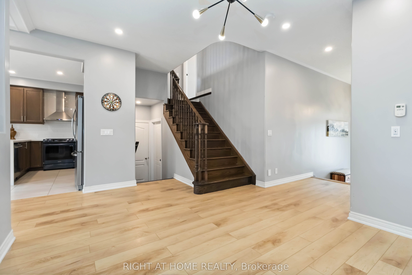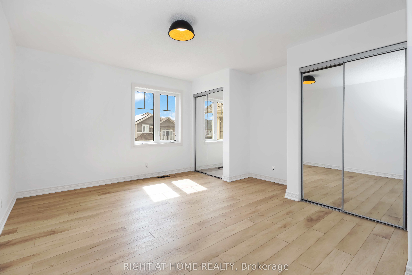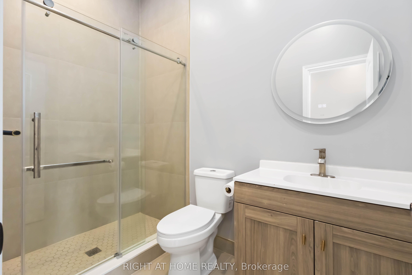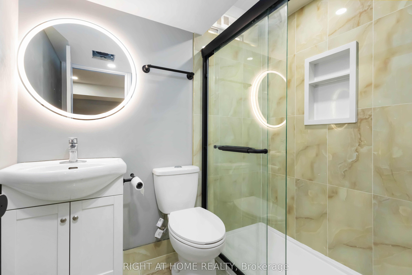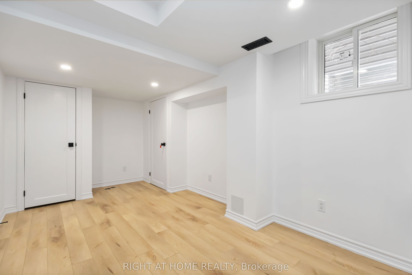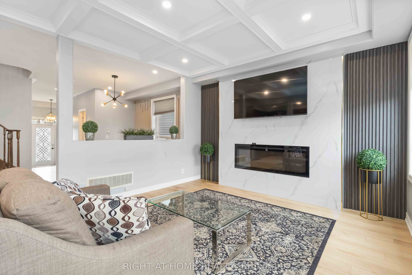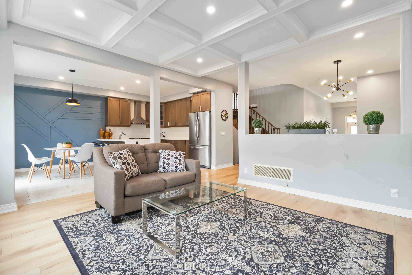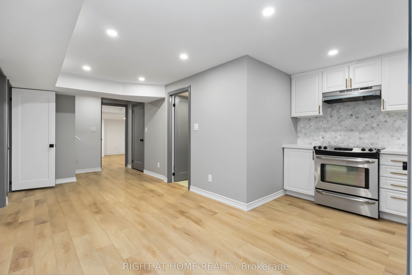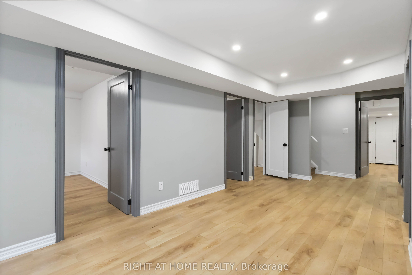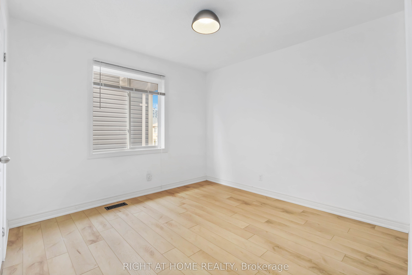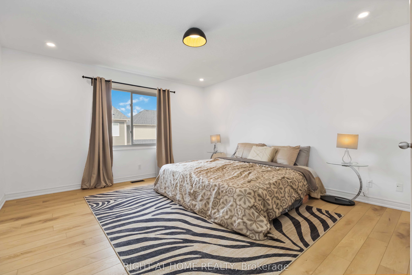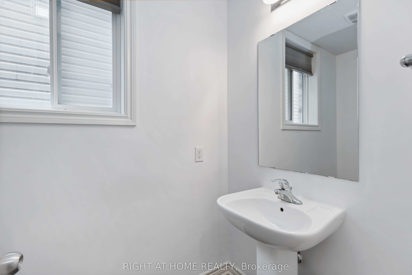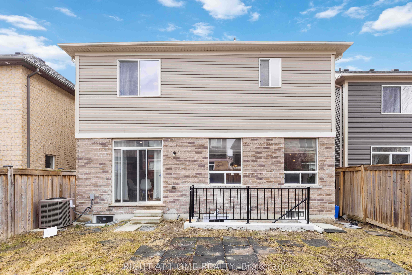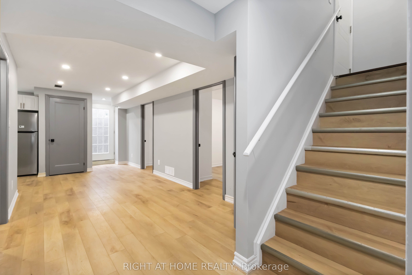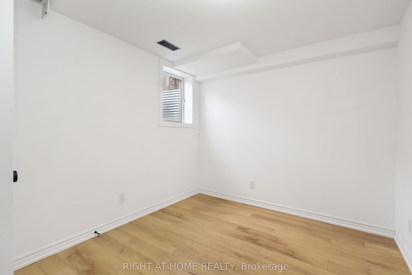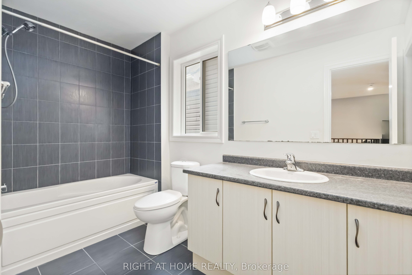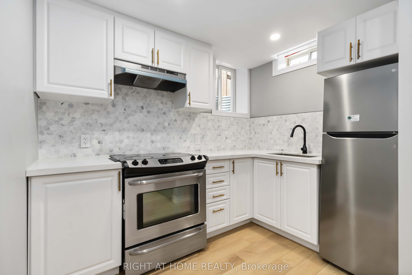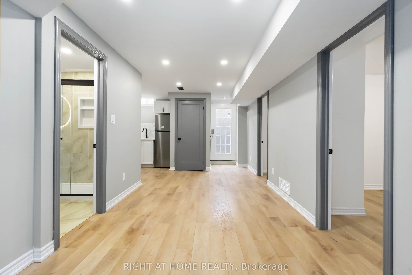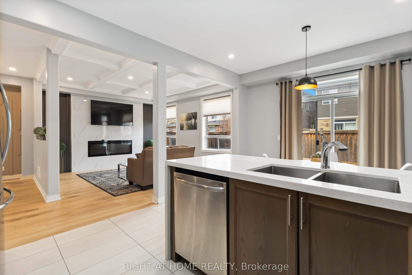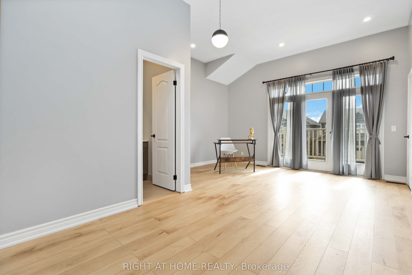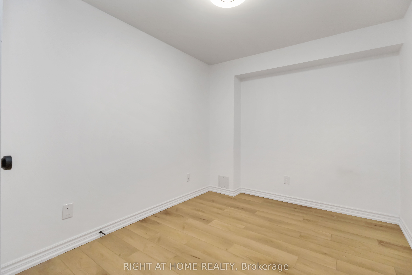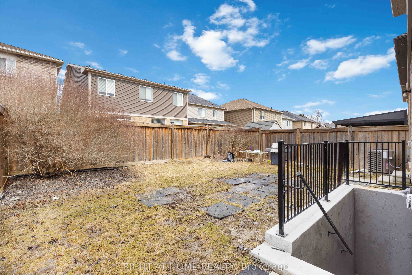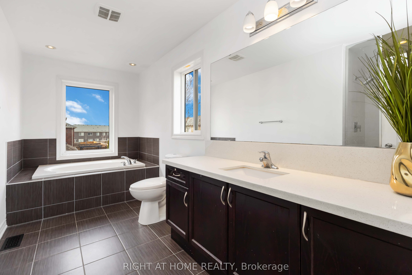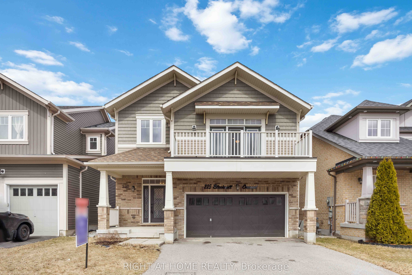
List Price: $4,500 /mo
225 Blackwell Crescent, Oshawa, L1L 0C9
- By RIGHT AT HOME REALTY
Detached|MLS - #E12054293|New
7 Bed
5 Bath
3000-3500 Sqft.
Attached Garage
Room Information
| Room Type | Features | Level |
|---|---|---|
| Dining Room 3 x 3.37 m | Vinyl Floor, Large Window | Main |
| Kitchen 3.81 x 2.77 m | Stainless Steel Appl, Backsplash, Tile Floor | Main |
| Primary Bedroom 4.45 x 3.98 m | Large Window, Walk-In Closet(s), 4 Pc Ensuite | Second |
| Bedroom 2 4.35 x 3.23 m | W/O To Patio, Pot Lights, 3 Pc Ensuite | Second |
| Bedroom 3 4.75 x 3.23 m | Large Window, Closet, Vinyl Floor | Second |
| Bedroom 4 3 x 3.1 m | Large Window, Closet, Vinyl Floor | Second |
| Kitchen 4.43 x 2.67 m | Stainless Steel Appl, Window, Combined w/Laundry | Basement |
| Dining Room 4.43 x 2.77 m | Combined w/Living, Pot Lights, Vinyl Floor | Basement |
Client Remarks
Beautiful Modern Home including Basement Apartment! Discover the perfect blend of luxury and functionality in this stunning modern home. Featuring 4 spacious bedrooms upstairs, a double car garage, exterior portlights and an included basement suite with a separate entrance, kitchen and 3 additional bedrooms. The interior showcases elegant waffle ceilings, accent wall paneling, 9' main ceilings, upgraded light fixtures and a modern kitchen complete with sleek quartz counter tops, a stylish peninsula and ample storage for the home chef. The open concept layout is flooded with natural light, creating a warm and inviting atmosphere. Located in a sought-after neighborhood close to schools, parks and shopping, this home is ideal for families or anyone seeking contemporary living with upscale finishes. Schedule your viewing today and experience the luxury first hand.
Property Description
225 Blackwell Crescent, Oshawa, L1L 0C9
Property type
Detached
Lot size
N/A acres
Style
2-Storey
Approx. Area
N/A Sqft
Home Overview
Last check for updates
Virtual tour
N/A
Basement information
Finished with Walk-Out
Building size
N/A
Status
In-Active
Property sub type
Maintenance fee
$N/A
Year built
--
Walk around the neighborhood
225 Blackwell Crescent, Oshawa, L1L 0C9Nearby Places

Shally Shi
Sales Representative, Dolphin Realty Inc
English, Mandarin
Residential ResaleProperty ManagementPre Construction
 Walk Score for 225 Blackwell Crescent
Walk Score for 225 Blackwell Crescent

Book a Showing
Tour this home with Shally
Frequently Asked Questions about Blackwell Crescent
Recently Sold Homes in Oshawa
Check out recently sold properties. Listings updated daily
No Image Found
Local MLS®️ rules require you to log in and accept their terms of use to view certain listing data.
No Image Found
Local MLS®️ rules require you to log in and accept their terms of use to view certain listing data.
No Image Found
Local MLS®️ rules require you to log in and accept their terms of use to view certain listing data.
No Image Found
Local MLS®️ rules require you to log in and accept their terms of use to view certain listing data.
No Image Found
Local MLS®️ rules require you to log in and accept their terms of use to view certain listing data.
No Image Found
Local MLS®️ rules require you to log in and accept their terms of use to view certain listing data.
No Image Found
Local MLS®️ rules require you to log in and accept their terms of use to view certain listing data.
No Image Found
Local MLS®️ rules require you to log in and accept their terms of use to view certain listing data.
Check out 100+ listings near this property. Listings updated daily
See the Latest Listings by Cities
1500+ home for sale in Ontario
