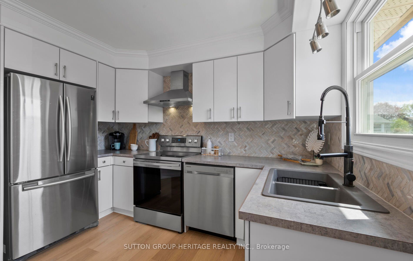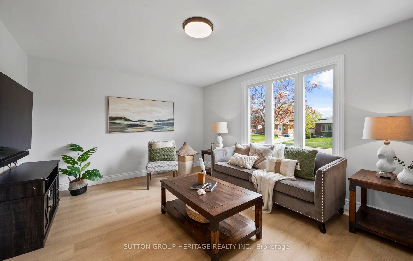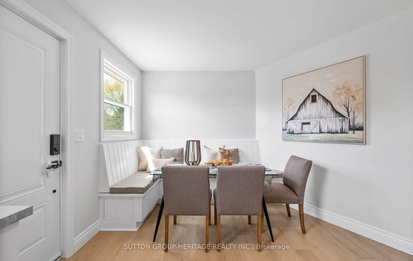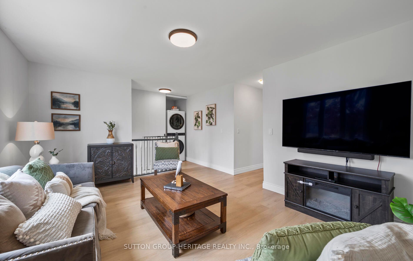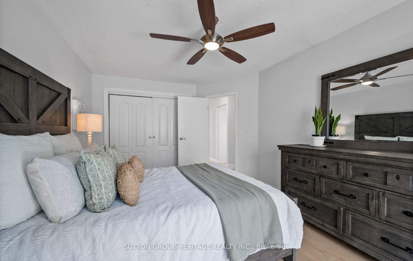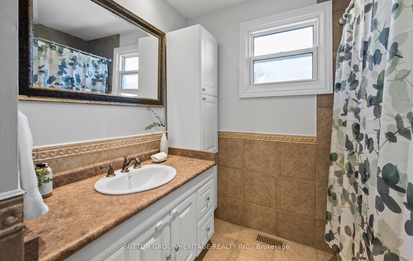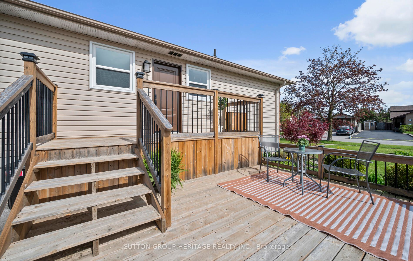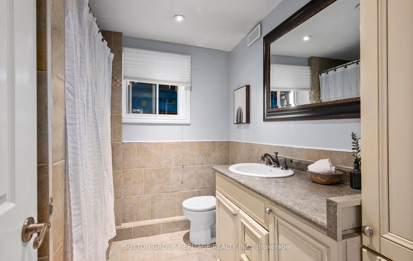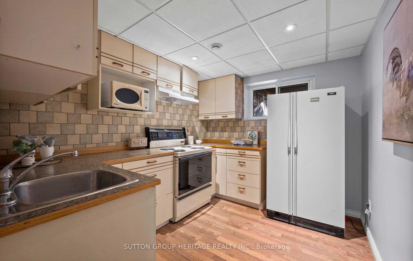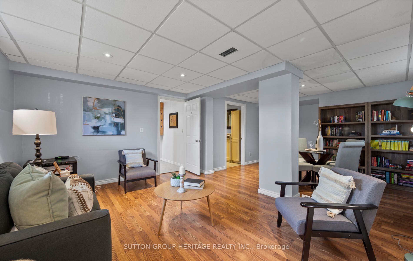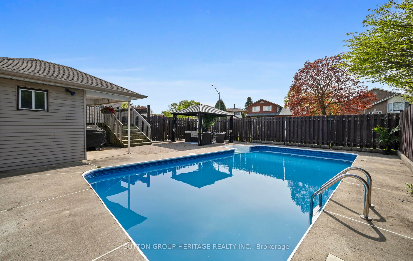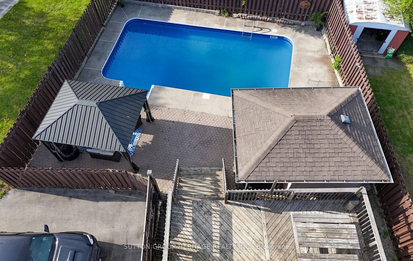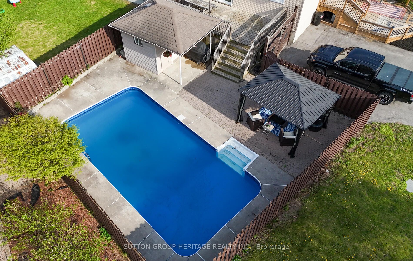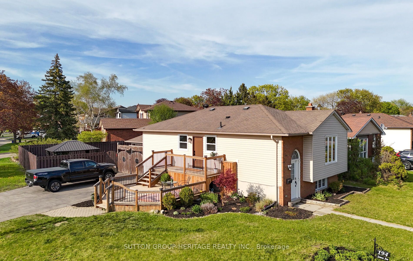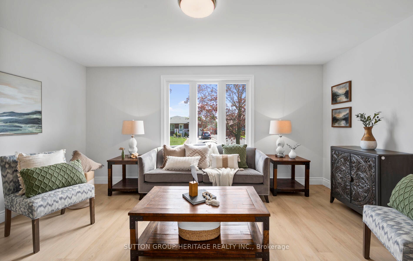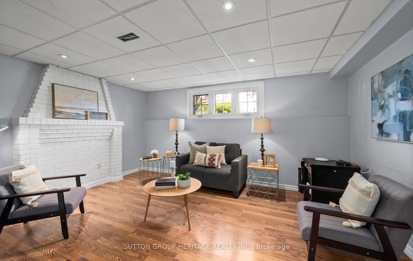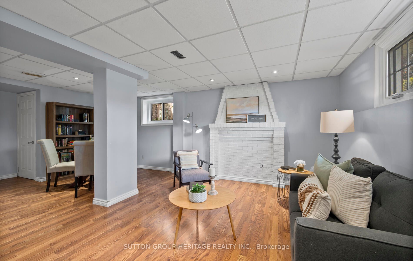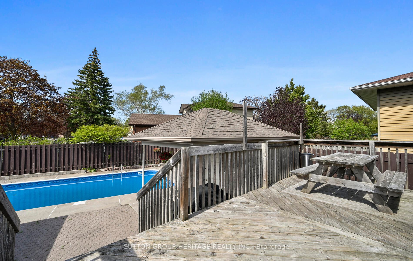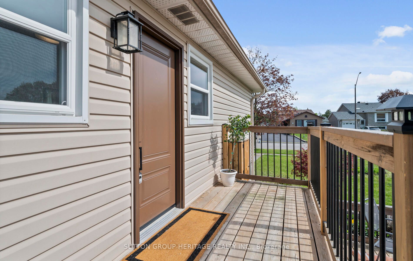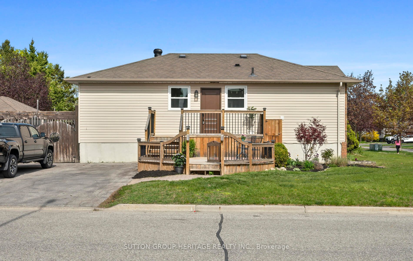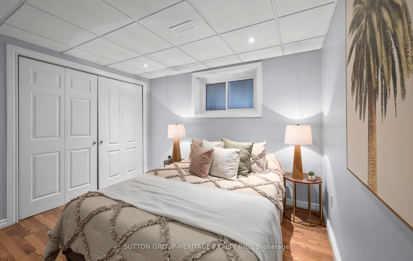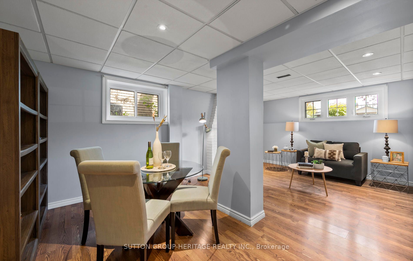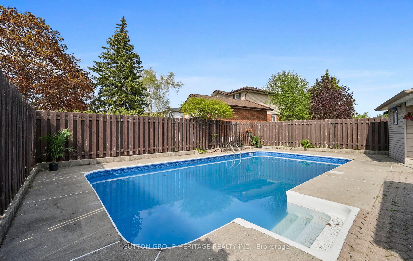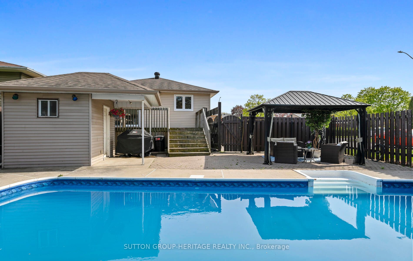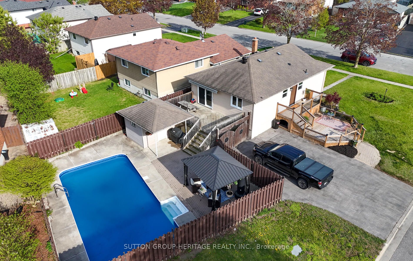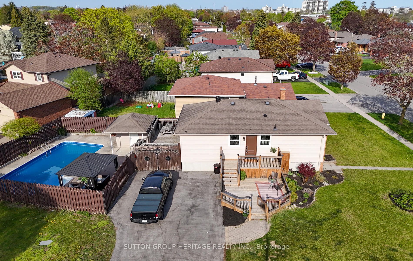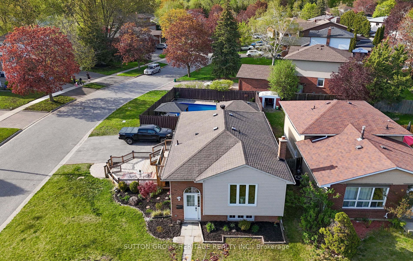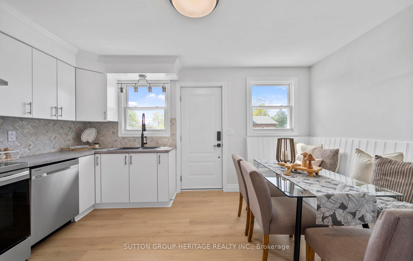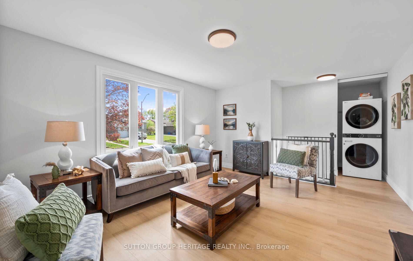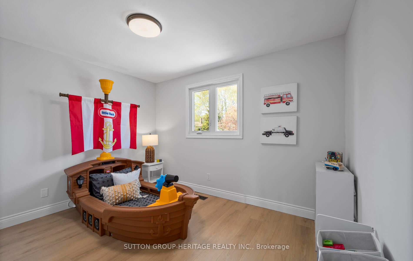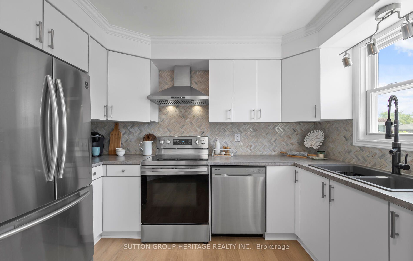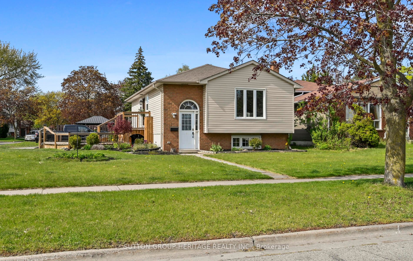
List Price: $699,900
194 Seneca Avenue, Oshawa, L1G 7S6
- By SUTTON GROUP-HERITAGE REALTY INC.
Detached|MLS - #E12146293|New
3 Bed
2 Bath
700-1100 Sqft.
Lot Size: 48 x 117.33 Feet
None Garage
Price comparison with similar homes in Oshawa
Compared to 42 similar homes
-7.4% Lower↓
Market Avg. of (42 similar homes)
$755,692
Note * The price comparison provided is based on publicly available listings of similar properties within the same area. While we strive to ensure accuracy, these figures are intended for general reference only and may not reflect current market conditions, specific property features, or recent sales. For a precise and up-to-date evaluation tailored to your situation, we strongly recommend consulting a licensed real estate professional.
Room Information
| Room Type | Features | Level |
|---|---|---|
| Kitchen 4.42 x 3.5 m | Eat-in Kitchen, Stainless Steel Appl, W/O To Deck | Main |
| Living Room 4.85 x 3.89 m | Vinyl Floor, Large Window, Combined w/Laundry | Main |
| Bedroom 4.95 x 3.25 m | W/O To Deck, Double Closet, Vinyl Floor | Main |
| Bedroom 2 3.68 x 2.44 m | Window, Closet, Vinyl Floor | Main |
| Kitchen 3.17 x 2.63 m | Laminate | Basement |
| Bedroom 3 4.02 x 3.89 m | Laminate, Large Window, Large Closet | Basement |
| Dining Room 7.11 x 4.03 m | Laminate, Large Window, 4 Pc Bath | Basement |
Client Remarks
Whether You Are looking for a Smart Investment, a Place to Share with Family, or your First Step into Homeownership this North Oshawa Bungalow with a Basement Suite is Packed with Potential! Proudly Sitting on an Oversized Corner Lot with a Pool Oasis Backyard, this 2+1 Bed, 2 Bath Home Offers Two Fully Separate Living Spaces Including a Finished Basement With In-Law Suite Potential with its Own Entrance, Full Kitchen, Spacious Bedroom, and Separate Laundry. Upstairs You'll Enjoy All-New Flooring, a Spacious Eat-In Kitchen with Built In Bench Seating, and Updated Windows for Plenty of Natural Light. Step out from the Main Floor to your Deck, Gazebo, and Fully Fenced Yard with Pool to top it all off! The Updates Are Where it Counts: Furnace, A/C, Roof, Appliances, & Electrical Panel Are All Done. And the parking? You've got a 4-car Side-By-Side Driveway and Loads of Street Space Thanks to the Corner Lot. Close to Great Schools, Shopping, Durham College/UOIT, the 407, and Public Transit... this one works whether you're Living in it, Renting It, or Both!
Property Description
194 Seneca Avenue, Oshawa, L1G 7S6
Property type
Detached
Lot size
N/A acres
Style
Bungalow-Raised
Approx. Area
N/A Sqft
Home Overview
Basement information
Separate Entrance,Finished
Building size
N/A
Status
In-Active
Property sub type
Maintenance fee
$N/A
Year built
--
Walk around the neighborhood
194 Seneca Avenue, Oshawa, L1G 7S6Nearby Places

Angela Yang
Sales Representative, ANCHOR NEW HOMES INC.
English, Mandarin
Residential ResaleProperty ManagementPre Construction
Mortgage Information
Estimated Payment
$0 Principal and Interest
 Walk Score for 194 Seneca Avenue
Walk Score for 194 Seneca Avenue

Book a Showing
Tour this home with Angela
Frequently Asked Questions about Seneca Avenue
Recently Sold Homes in Oshawa
Check out recently sold properties. Listings updated daily
See the Latest Listings by Cities
1500+ home for sale in Ontario
