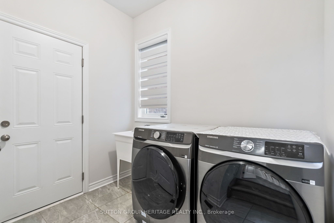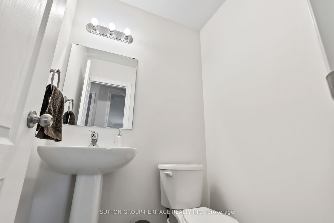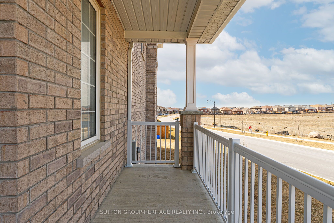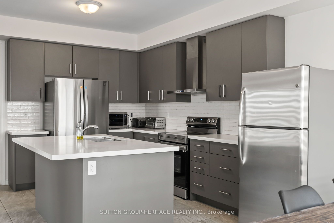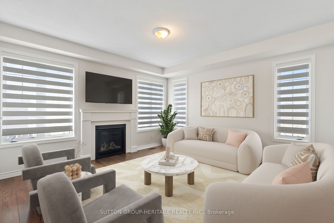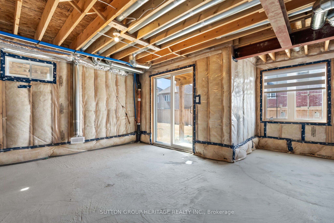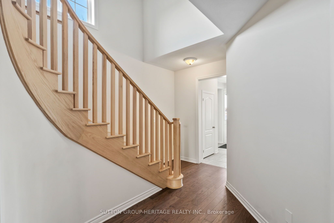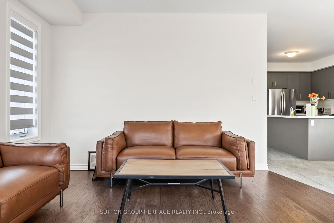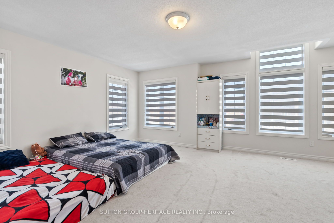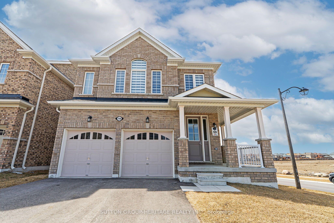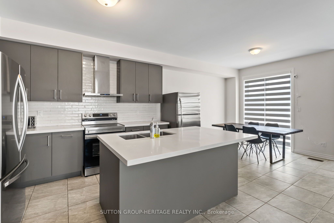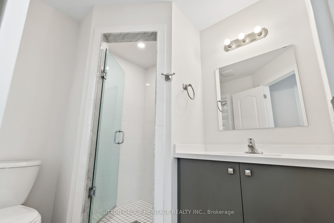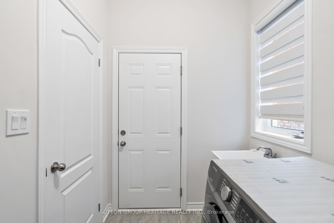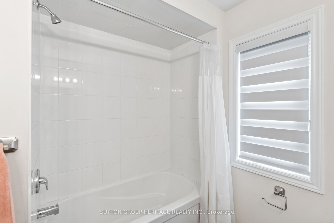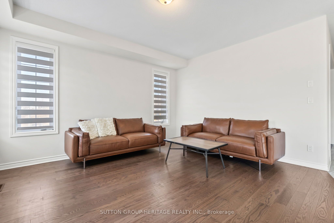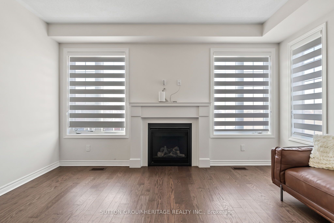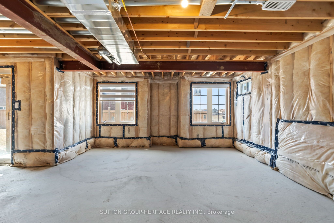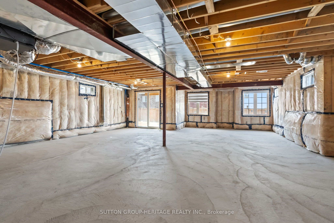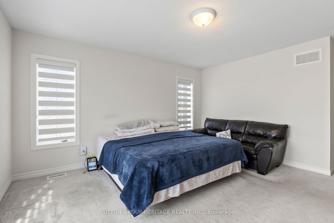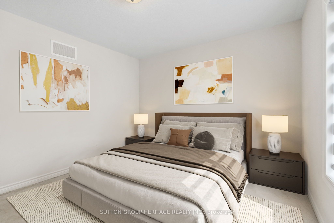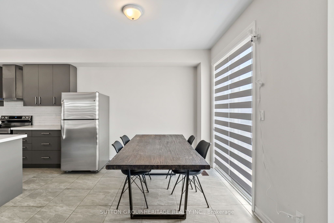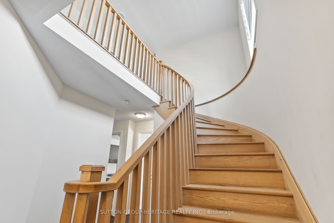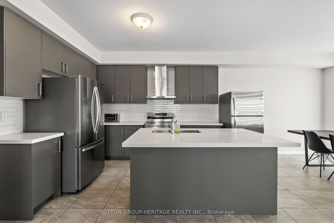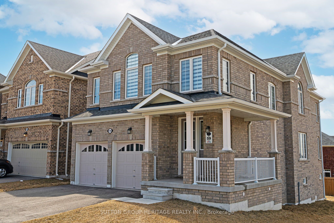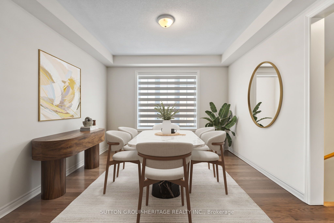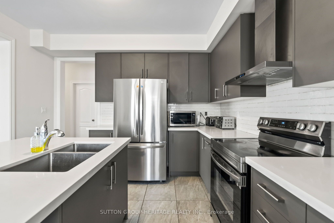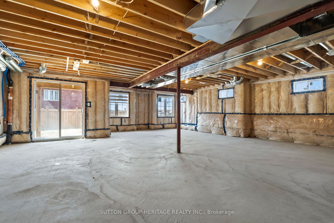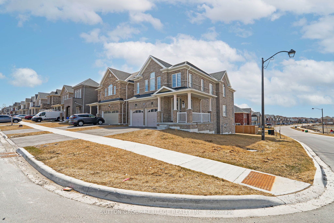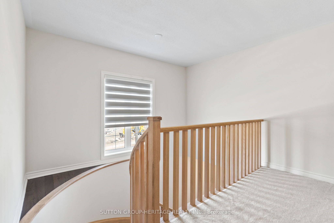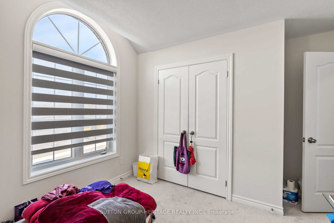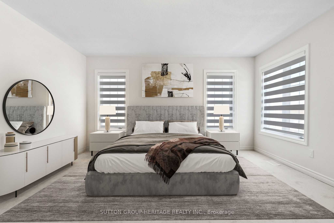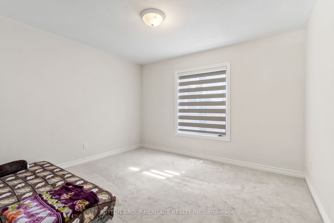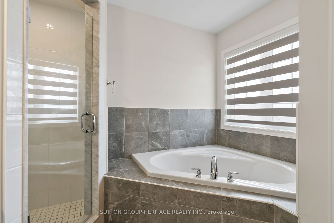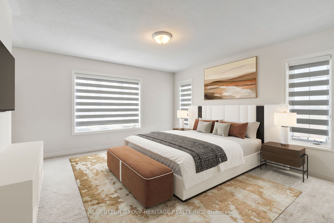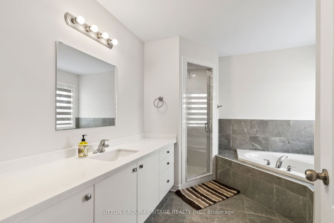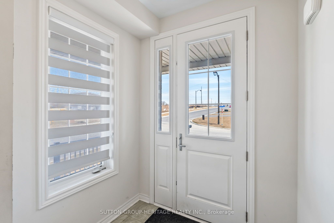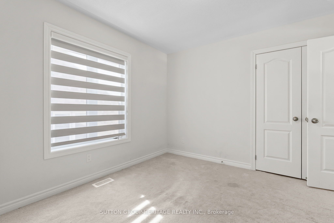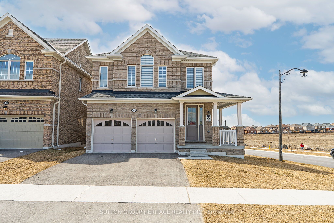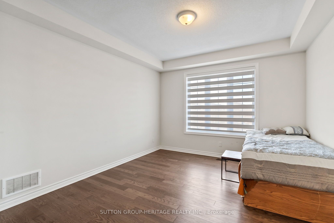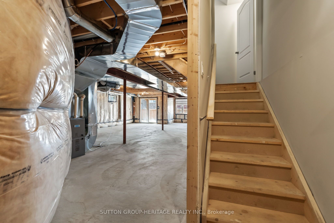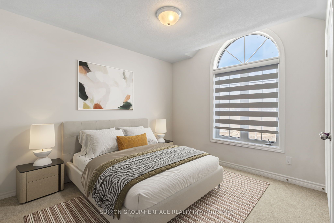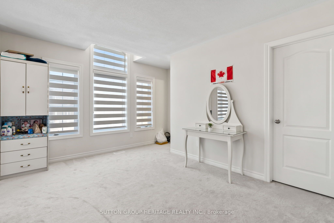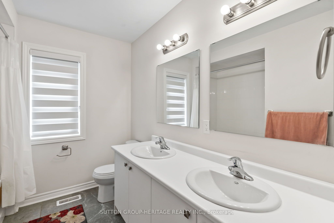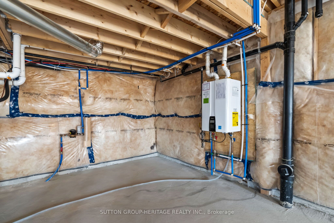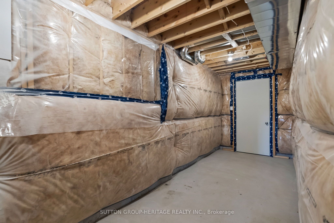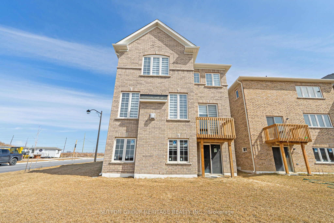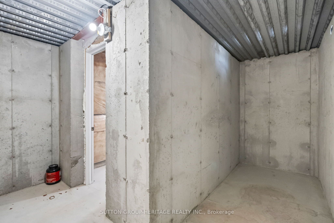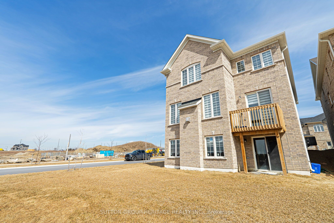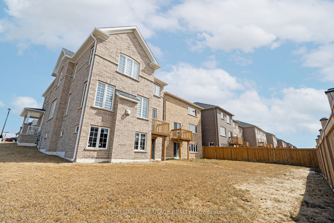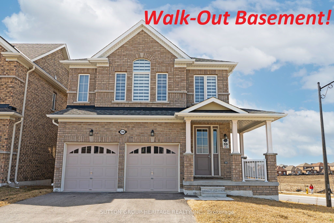
List Price: $1,159,888 3% reduced
1908 Fosterbrook Street, Oshawa, L1K 3G5
- By SUTTON GROUP-HERITAGE REALTY INC.
Detached|MLS - #E12046952|Extension
4 Bed
4 Bath
2500-3000 Sqft.
Lot Size: 41.34 x 110.18 Feet
Attached Garage
Price comparison with similar homes in Oshawa
Compared to 57 similar homes
0.9% Higher↑
Market Avg. of (57 similar homes)
$1,149,524
Note * Price comparison is based on the similar properties listed in the area and may not be accurate. Consult licences real estate agent for accurate comparison
Room Information
| Room Type | Features | Level |
|---|---|---|
| Dining Room 4.1 x 3.7 m | Formal Rm, Coffered Ceiling(s), Hardwood Floor | Main |
| Kitchen 3.75 x 3.55 m | Family Size Kitchen, Breakfast Bar, Quartz Counter | Main |
| Primary Bedroom 4.45 x 4.1 m | Walk-In Closet(s), 4 Pc Ensuite, Soaking Tub | Upper |
| Bedroom 2 5.25 x 4.75 m | Walk-In Closet(s), 3 Pc Ensuite, Broadloom | Upper |
| Bedroom 3 3.66 x 3.35 m | Closet, Picture Window, Broadloom | Upper |
| Bedroom 4 3.3 x 3.15 m | Double Closet, Picture Window, Broadloom | Upper |
Client Remarks
*Fields Of Harmony, StoneBrook Corner Model Will Offer You Over 3800 Sq Ft Of Total Living Space With 1241 Sq Ft Walk-Out Basement-If Finished*Fabulous Potential for 2 Bedroom Basement Apartment With Separate Sliding Glass Dr Walk-Out & Large Windows , Insulated Floor To Ceiling, Large Cold Cellar, Air Purifier & Tankless Hot Water Heater*All Brick With Wrap Around Covered Front Porch, Open Concept Family Size Kitchen W/Breakfast Bar That Can Sit at Least 4 People, Quartz Counters, Backsplash, Stainless Steel Appliances & Eat-In Breakfast Area W/Walk-Out to Deck, Overlooks Family Room W/Gas Fireplace & Hardwood Floors & Separate Rm Open To Kitchen W/Coffered Ceiling-Can Be Used As Dining Rm or Living Rm*4 Bedrooms Includes 2 Prime Bedrooms W/Walk-In Closets & Ensuite Bathrooms-1X4 Pce W/Soaker Tub & Separate Shower & The Other Ensuite is 1X3 With Shower*The Other 2 Bedrooms Share a 5 Pce Bathroom*Located In The Demand & Prestigious Taunton Neighbourhood Of North Oshawa With Excellent Assigned and Local Schools-Elsie MacGill, Maxwell Heights SS, French Immersion-Ecole Jeanne Sauve PS & Ontario Tech University*Mins to 407/401, Walmart, Two Costco's, Home Depot, Supercenter, Cineplex, Smart Centre, Delpark Community Center, Parks, Playgrounds, Sports Fields + So Much More*Public Transit At Doorstep*See Picture Gallery, Slide Show & Walk-Through Video Attached*Pls Note: Fam/Rm-Great Rm, Din/Rm Which Could Also Be Liv/Rm, & All 4 Bedms Have Been Virtually Staged*Final Note: Seller Will Have Home Professionally Cleaned Before Closing Including Carpets & Stairs Will Be Stained the same as Hardwood Flrs Before Closing*
Property Description
1908 Fosterbrook Street, Oshawa, L1K 3G5
Property type
Detached
Lot size
N/A acres
Style
2-Storey
Approx. Area
N/A Sqft
Home Overview
Last check for updates
Virtual tour
N/A
Basement information
Full,Walk-Out
Building size
N/A
Status
In-Active
Property sub type
Maintenance fee
$N/A
Year built
--
Walk around the neighborhood
1908 Fosterbrook Street, Oshawa, L1K 3G5Nearby Places

Angela Yang
Sales Representative, ANCHOR NEW HOMES INC.
English, Mandarin
Residential ResaleProperty ManagementPre Construction
Mortgage Information
Estimated Payment
$0 Principal and Interest
 Walk Score for 1908 Fosterbrook Street
Walk Score for 1908 Fosterbrook Street

Book a Showing
Tour this home with Angela
Frequently Asked Questions about Fosterbrook Street
Recently Sold Homes in Oshawa
Check out recently sold properties. Listings updated daily
See the Latest Listings by Cities
1500+ home for sale in Ontario
