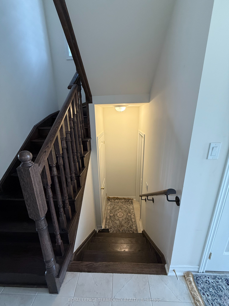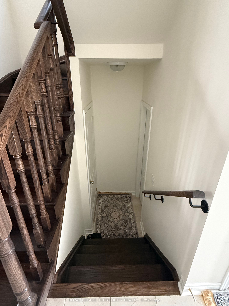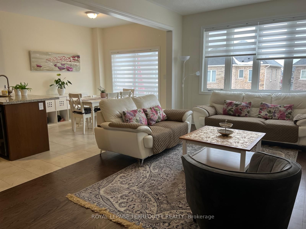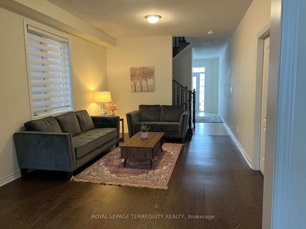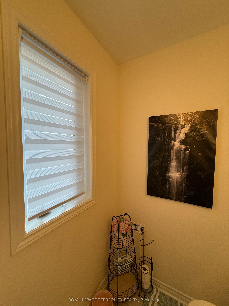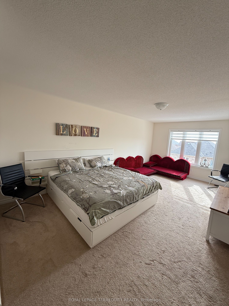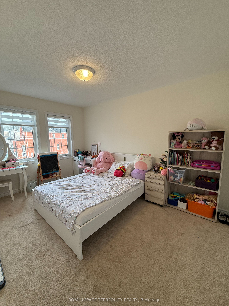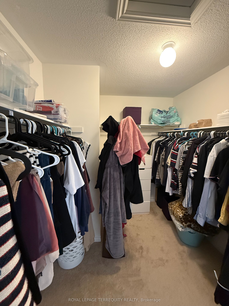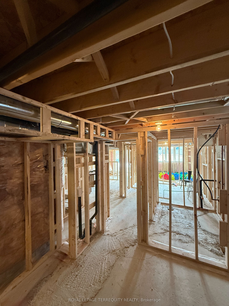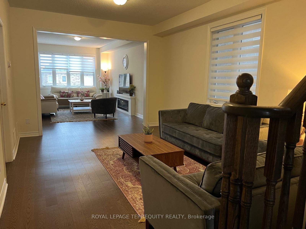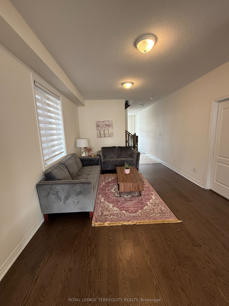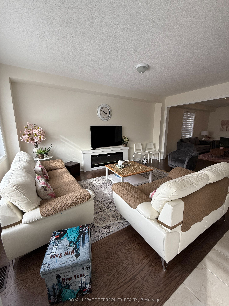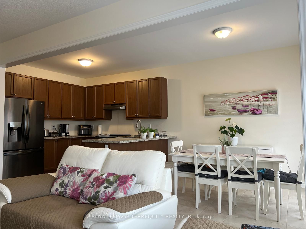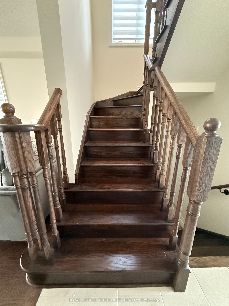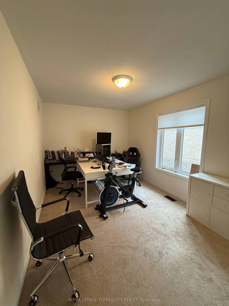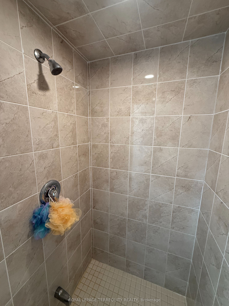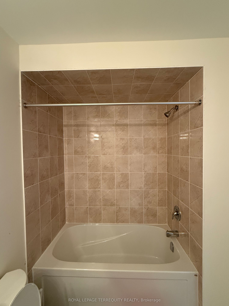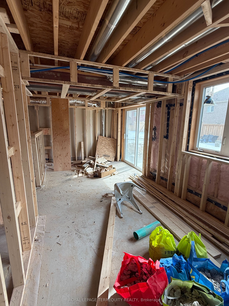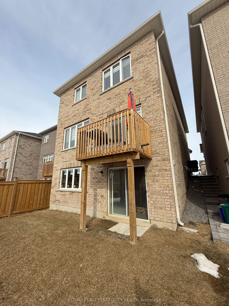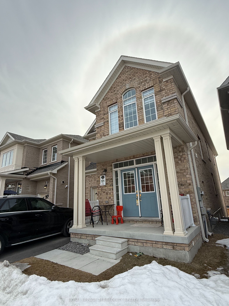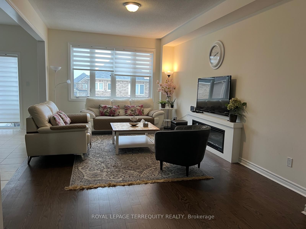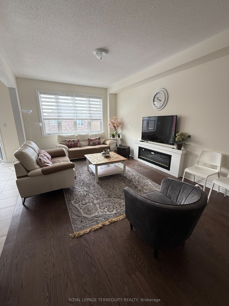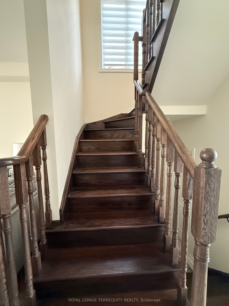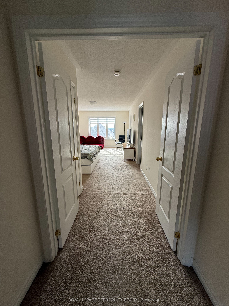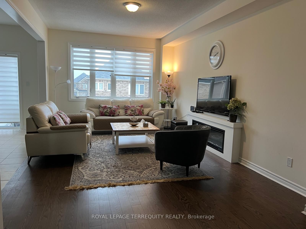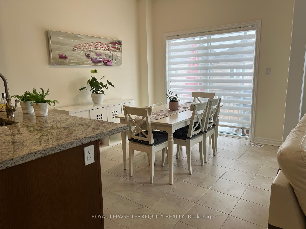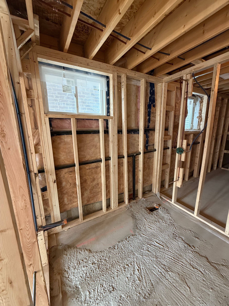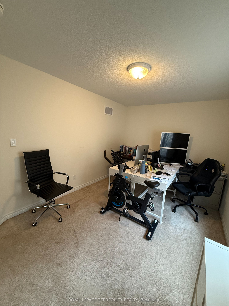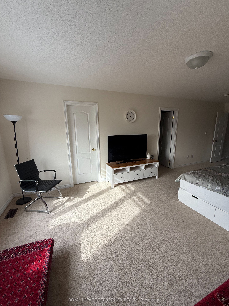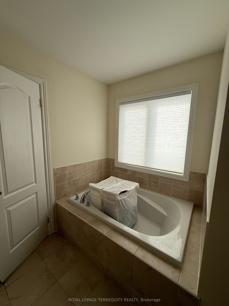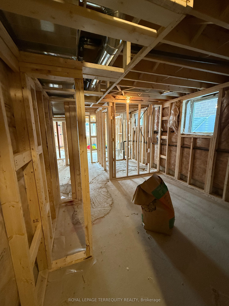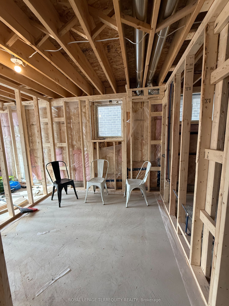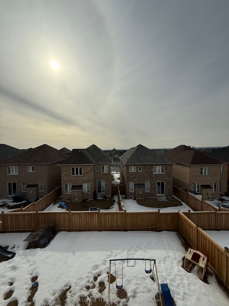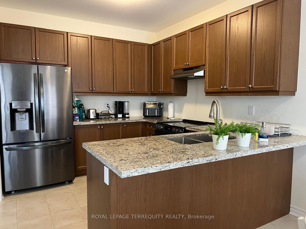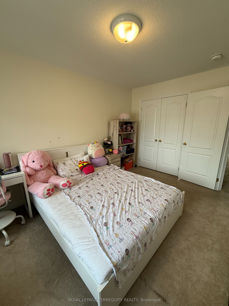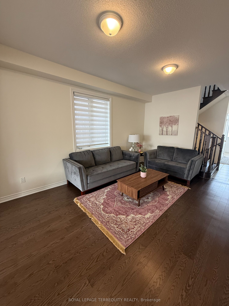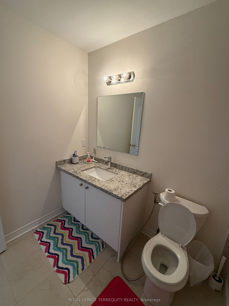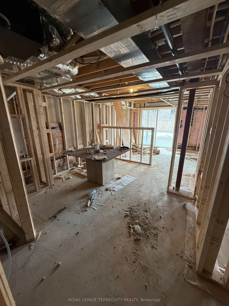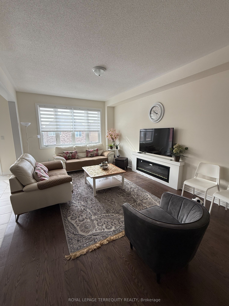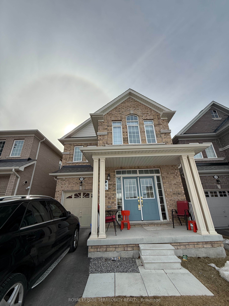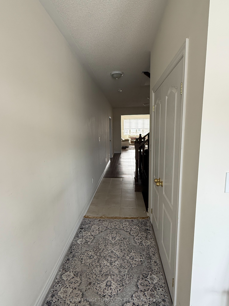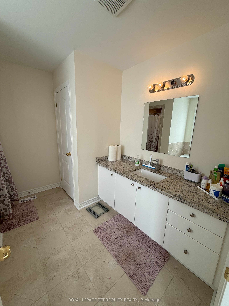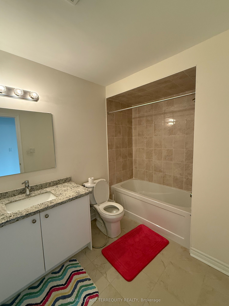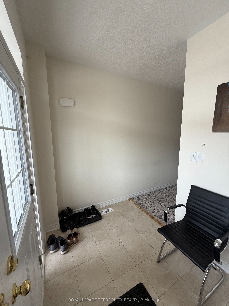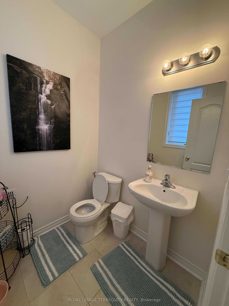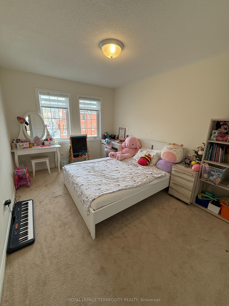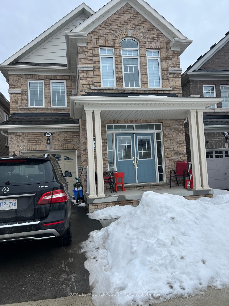
List Price: $999,999
1884 Fosterbrook Street, Oshawa, L1K 3G5
- By ROYAL LEPAGE TERREQUITY REALTY
Detached|MLS - #E12021200|New
4 Bed
3 Bath
2000-2500 Sqft.
Lot Size: 29.53 x 109.91 Feet
Built-In Garage
Price comparison with similar homes in Oshawa
Compared to 64 similar homes
1.6% Higher↑
Market Avg. of (64 similar homes)
$983,953
Note * Price comparison is based on the similar properties listed in the area and may not be accurate. Consult licences real estate agent for accurate comparison
Room Information
| Room Type | Features | Level |
|---|---|---|
| Kitchen 3.291 x 2.987 m | Ground | |
| Dining Room 5.18 x 3.38 m | Window, Hardwood Floor | Ground |
| Primary Bedroom 6.096 x 3.657 m | Window, Walk-In Closet(s) | Upper |
| Bedroom 2 2.9565 x 4.389 m | Window, Closet | Upper |
| Bedroom 3 4.206 x 2.987 m | Window, Closet | Upper |
| Bedroom 4 3.383 x 2.865 m | Window, Closet | Upper |
Client Remarks
Welcome to Your Dream Home in Oshawa, Ontario! Discover this stunning, newly built detached home in a highly sought-after neighborhood. Designed for both comfort and elegance, this property features 4 spacious bedrooms and 3 modern washrooms, providing ample space for families and individuals alike. Step inside and be captivated by top-of-the-line finishes and premium upgrades that elevate this homes charm. The kitchen and bathrooms boast granite countertops, adding a touch of luxury. A separate basement entrance with large windows is legally approved by the city, offering potential for additional living space or rental income. The basement also includes a waterline for a fridge, adding to its convenience. Additional highlights include: - Custom 50" linear electric fireplace for a cozy ambiance - Extra light box in the family/dining room for enhanced lighting - Stained hardwood floor & stairs, adding warmth and sophistication - The basement has already been framed, providing a solid foundation for future development. It is ready to be finished, offering the potential for personal use or as a rental unit for additional income. Conveniently located within walking distance to all major amenities, including superstores, Cineplex, parks, schools, and public transit. Families will appreciate the proximity to Maxwell Heights Secondary School, renowned for its top-tier mathematics program, just 1.5 km away. If you're searching for a modern, luxurious, and well-located home, this property checks all the boxes! Don't miss out on this incredible opportunity.
Property Description
1884 Fosterbrook Street, Oshawa, L1K 3G5
Property type
Detached
Lot size
< .50 acres
Style
2-Storey
Approx. Area
N/A Sqft
Home Overview
Last check for updates
Virtual tour
N/A
Basement information
Separate Entrance,Unfinished
Building size
N/A
Status
In-Active
Property sub type
Maintenance fee
$N/A
Year built
--
Walk around the neighborhood
1884 Fosterbrook Street, Oshawa, L1K 3G5Nearby Places

Angela Yang
Sales Representative, ANCHOR NEW HOMES INC.
English, Mandarin
Residential ResaleProperty ManagementPre Construction
Mortgage Information
Estimated Payment
$0 Principal and Interest
 Walk Score for 1884 Fosterbrook Street
Walk Score for 1884 Fosterbrook Street

Book a Showing
Tour this home with Angela
Frequently Asked Questions about Fosterbrook Street
Recently Sold Homes in Oshawa
Check out recently sold properties. Listings updated daily
See the Latest Listings by Cities
1500+ home for sale in Ontario
