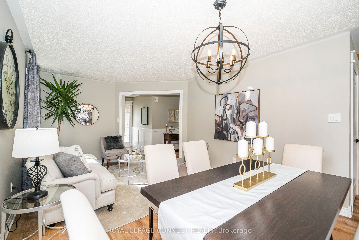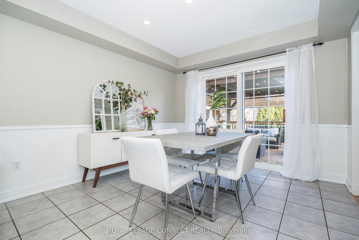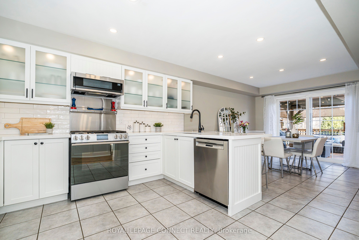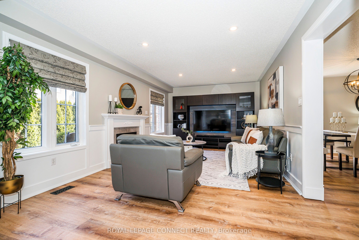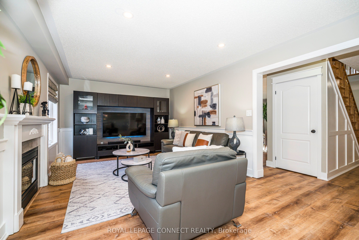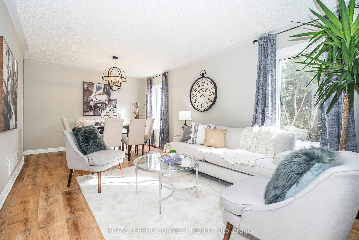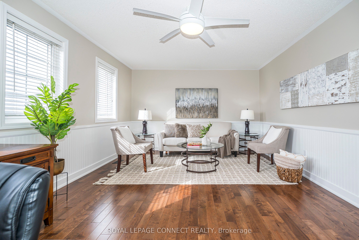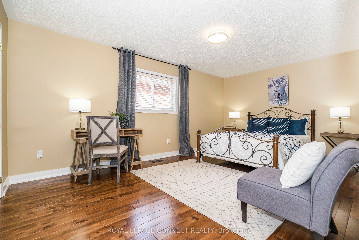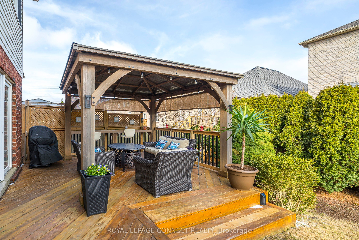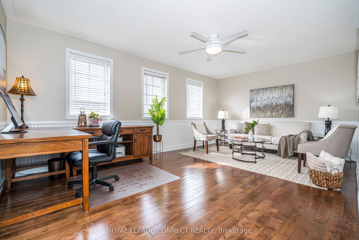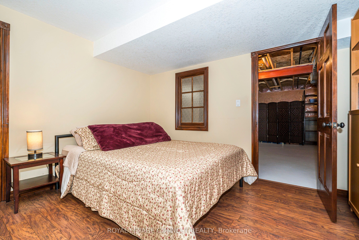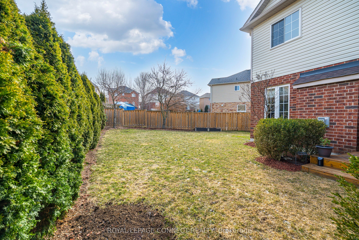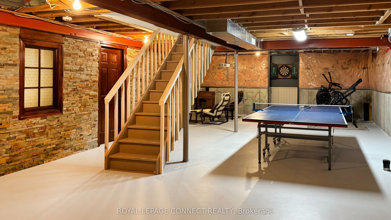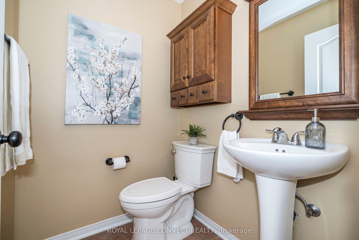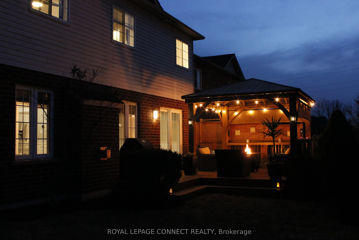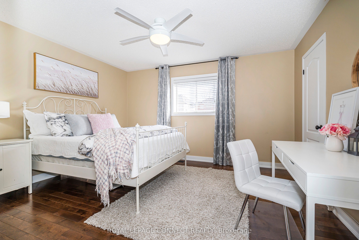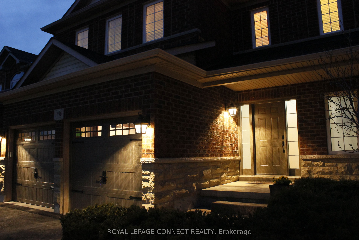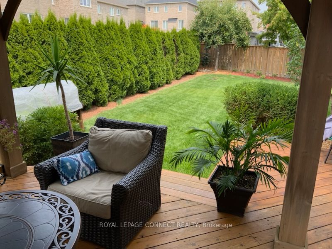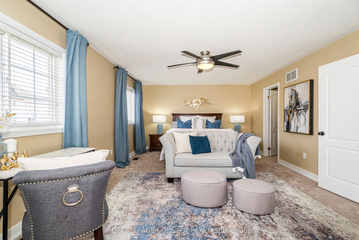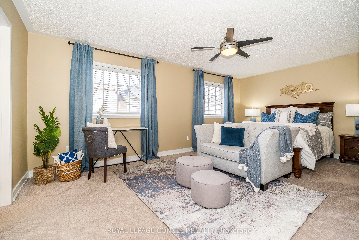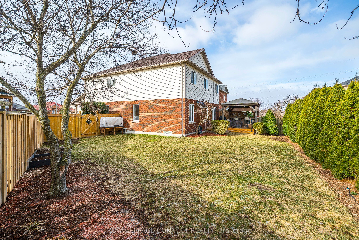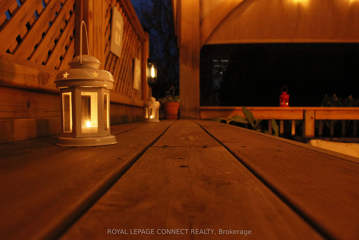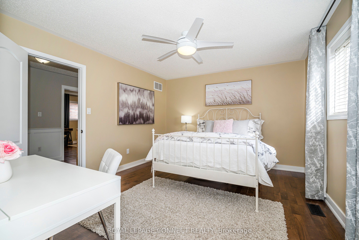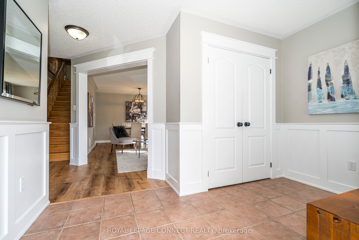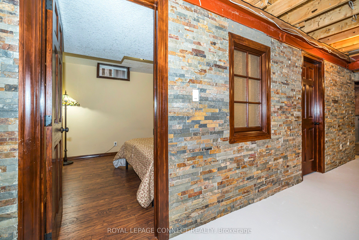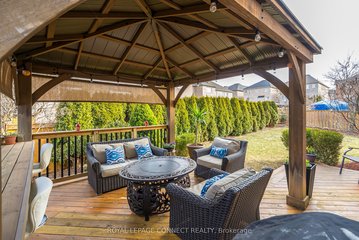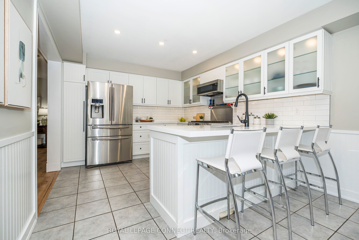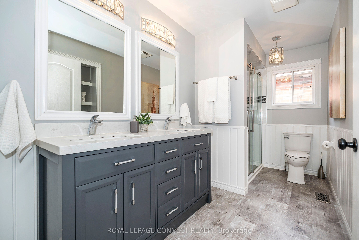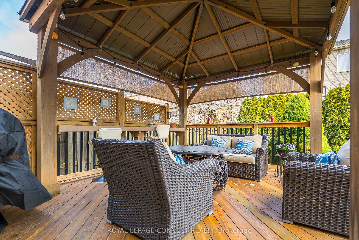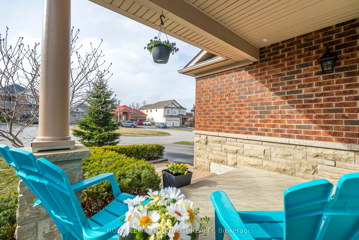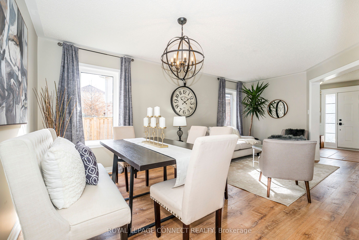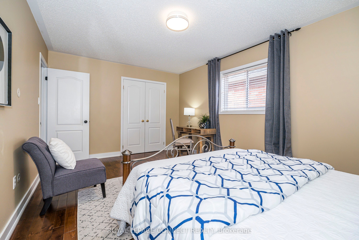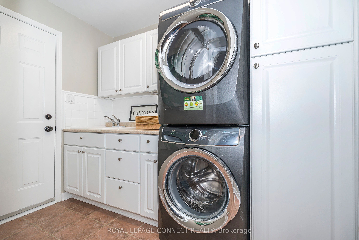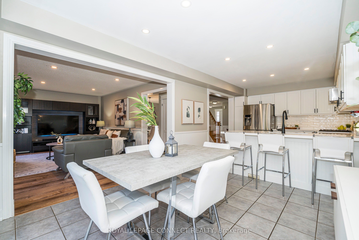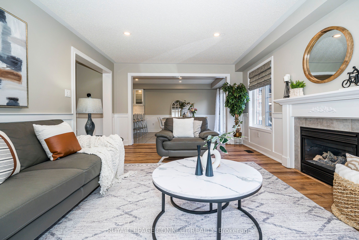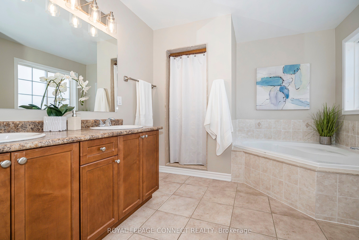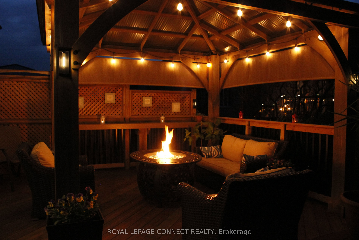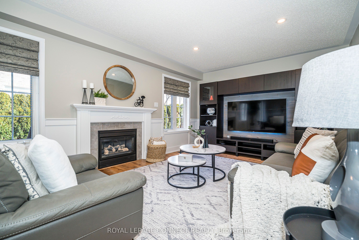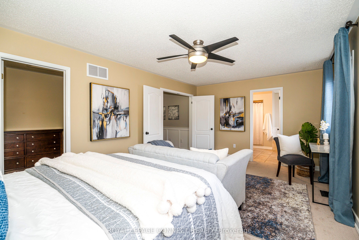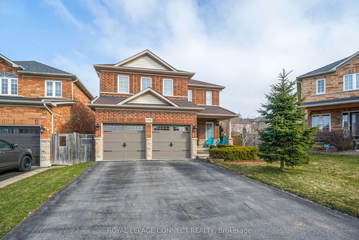
List Price: $1,080,000
1796 Whitestone Court, Oshawa, L1K 2Z4
- By ROYAL LEPAGE CONNECT REALTY
Detached|MLS - #E12073834|New
5 Bed
3 Bath
2500-3000 Sqft.
Built-In Garage
Price comparison with similar homes in Oshawa
Compared to 24 similar homes
18.2% Higher↑
Market Avg. of (24 similar homes)
$914,029
Note * Price comparison is based on the similar properties listed in the area and may not be accurate. Consult licences real estate agent for accurate comparison
Room Information
| Room Type | Features | Level |
|---|---|---|
| Kitchen 3.35 x 3.3 m | Quartz Counter, Ceramic Floor, Stainless Steel Appl | Ground |
| Living Room 5.79 x 3.45 m | Combined w/Dining, Laminate, Casement Windows | Ground |
| Primary Bedroom 5.61 x 3.65 m | 5 Pc Ensuite, Broadloom, Walk-In Closet(s) | Ground |
| Bedroom 2 5.46 x 3.47 m | South View, Hardwood Floor, Walk-In Closet(s) | Second |
| Bedroom 3 5.18 x 3.35 m | West View, Hardwood Floor, Double Closet | Second |
| Bedroom 4 4.21 x 3.47 m | East View, Hardwood Floor, Walk-In Closet(s) | Second |
| Bedroom 5 3.25 x 3.35 m | Window, Laminate, Walk-In Closet(s) | Basement |
Client Remarks
Searching for an all-brick home at the end of a quiet cul-de-sac with no sidewalks in an amazing catchment where you can grow your family? 1796 Whitestone Court offers a premium pie shaped lot that extends to a whopping 78, and 116 ft at its largest points a mere 5-minute drive away from TWO Costcos! The modern eat-in Kitchen offers SS appliances, Quartz countertops (2025), backsplash (2025), & roomy breakfast bar. A sliding patio door walkout to the rear yard offers easy access & privacy ensuring effortless entertaining awaits you as early as Spring 2025! Curl up in your cozy family room with a gas burning fireplace. The 2nd storey bedroom level offers walk-in closets in 3 of the 4 impressively large bedrooms. The primary bedroom walk-in closet is massive! The additional lower-level 5th bedroom w/ walk-in closet is perfect for a nanny, in-law, or private teen suite. This delightful property is just a short walk to Parkwood Meadows Park & The Delpark Homes (Legends)Centre.
Property Description
1796 Whitestone Court, Oshawa, L1K 2Z4
Property type
Detached
Lot size
N/A acres
Style
2-Storey
Approx. Area
N/A Sqft
Home Overview
Last check for updates
Virtual tour
N/A
Basement information
Partially Finished
Building size
N/A
Status
In-Active
Property sub type
Maintenance fee
$N/A
Year built
2024
Walk around the neighborhood
1796 Whitestone Court, Oshawa, L1K 2Z4Nearby Places

Shally Shi
Sales Representative, Dolphin Realty Inc
English, Mandarin
Residential ResaleProperty ManagementPre Construction
Mortgage Information
Estimated Payment
$0 Principal and Interest
 Walk Score for 1796 Whitestone Court
Walk Score for 1796 Whitestone Court

Book a Showing
Tour this home with Shally
Frequently Asked Questions about Whitestone Court
Recently Sold Homes in Oshawa
Check out recently sold properties. Listings updated daily
No Image Found
Local MLS®️ rules require you to log in and accept their terms of use to view certain listing data.
No Image Found
Local MLS®️ rules require you to log in and accept their terms of use to view certain listing data.
No Image Found
Local MLS®️ rules require you to log in and accept their terms of use to view certain listing data.
No Image Found
Local MLS®️ rules require you to log in and accept their terms of use to view certain listing data.
No Image Found
Local MLS®️ rules require you to log in and accept their terms of use to view certain listing data.
No Image Found
Local MLS®️ rules require you to log in and accept their terms of use to view certain listing data.
No Image Found
Local MLS®️ rules require you to log in and accept their terms of use to view certain listing data.
No Image Found
Local MLS®️ rules require you to log in and accept their terms of use to view certain listing data.
Check out 100+ listings near this property. Listings updated daily
See the Latest Listings by Cities
1500+ home for sale in Ontario
