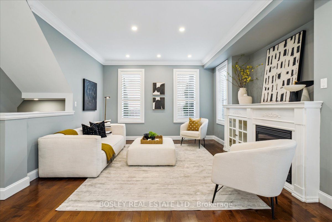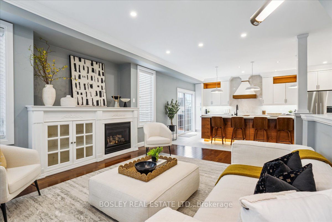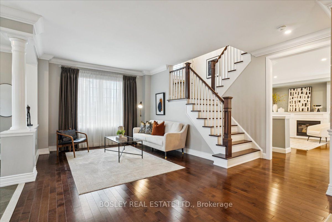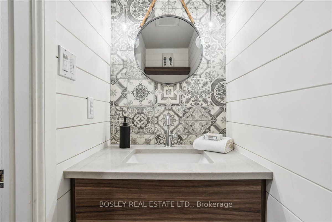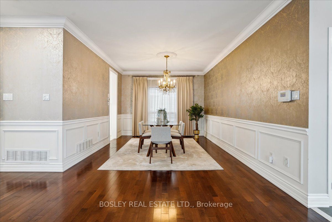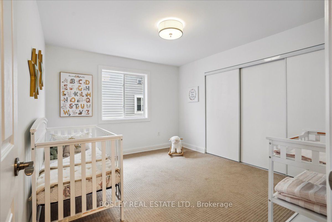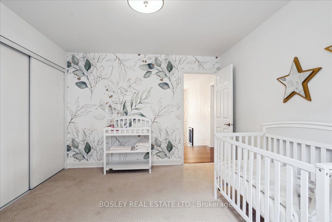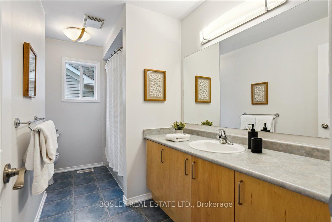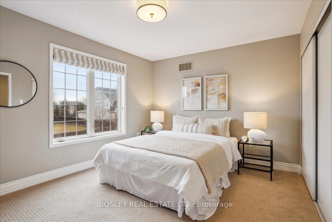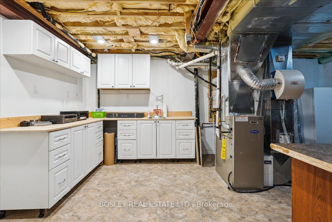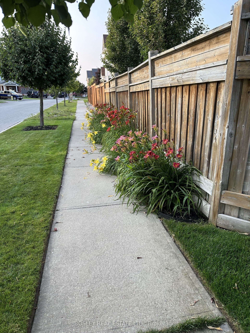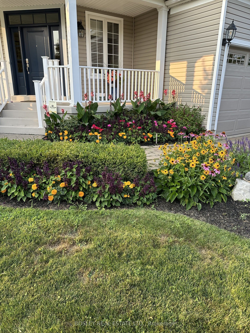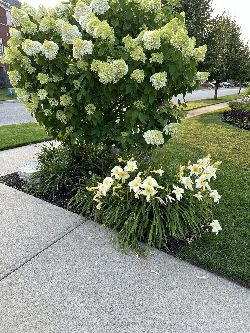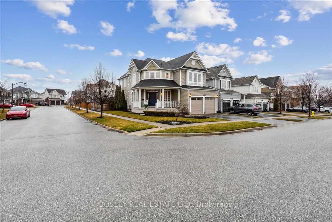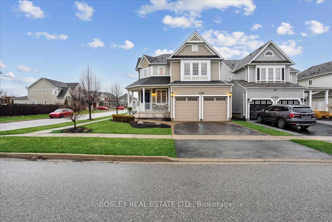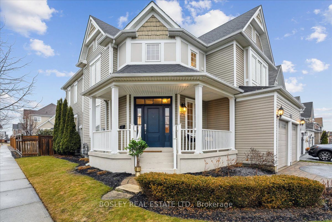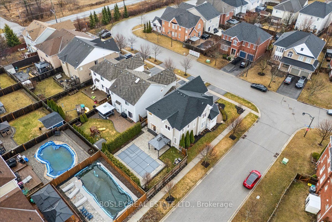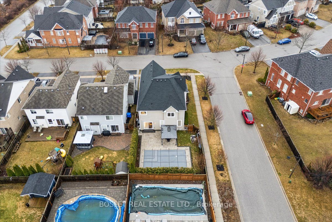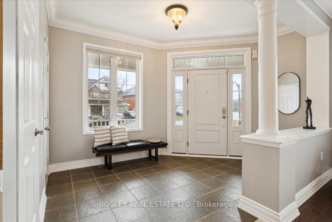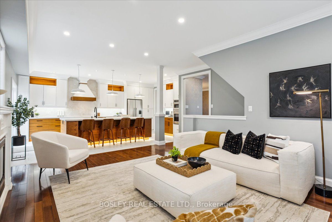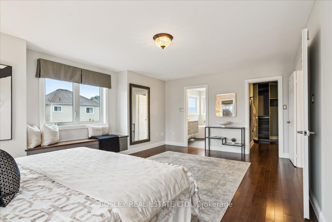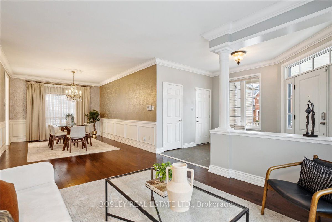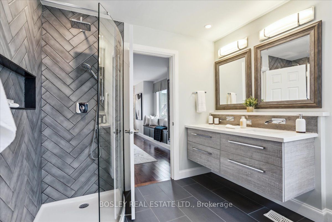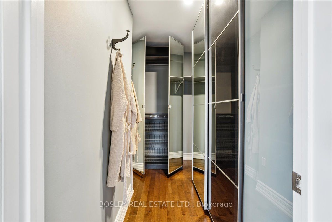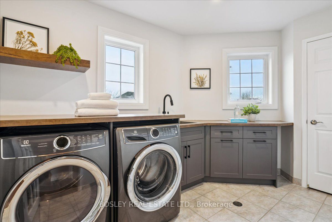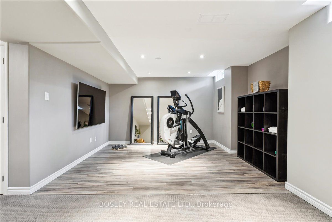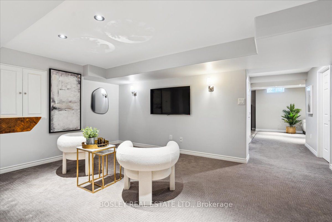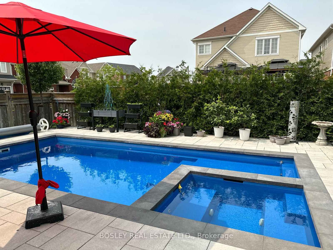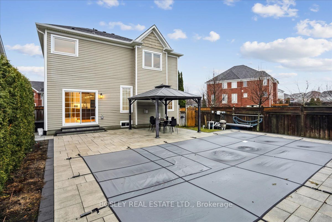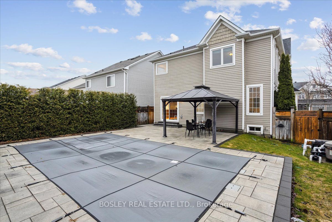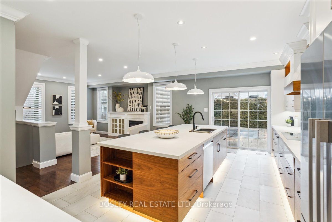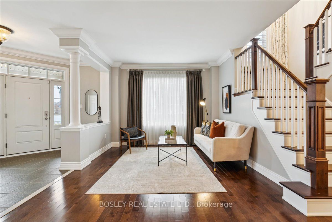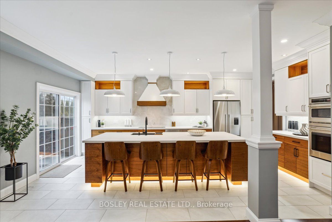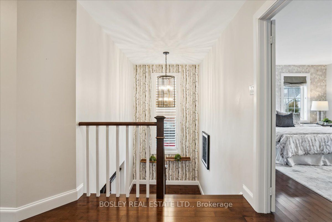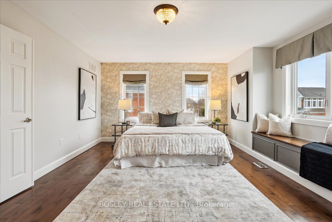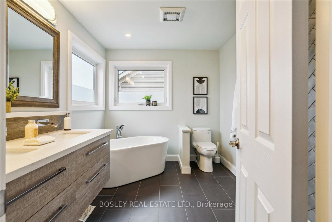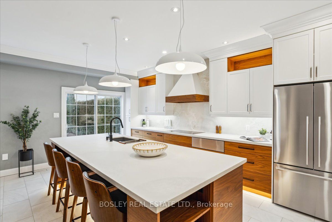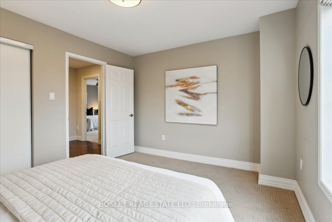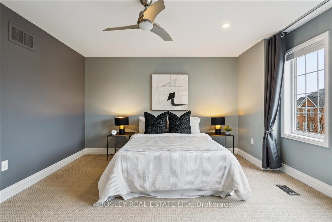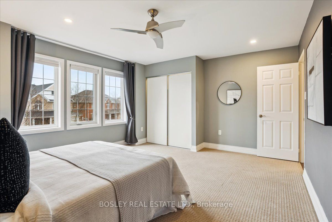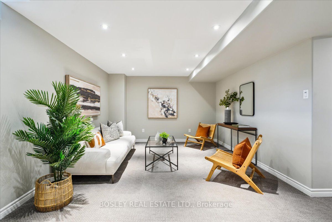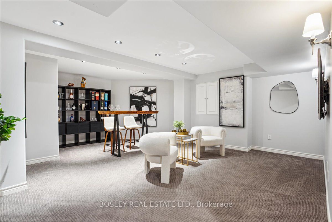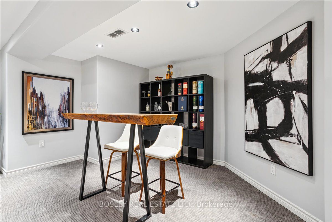
List Price: $1,349,900
1793 Badgley Drive, Oshawa, L1K 0H6
- By BOSLEY REAL ESTATE LTD.
Detached|MLS - #E12060089|New
4 Bed
3 Bath
2500-3000 Sqft.
Built-In Garage
Price comparison with similar homes in Oshawa
Compared to 48 similar homes
42.3% Higher↑
Market Avg. of (48 similar homes)
$948,412
Note * Price comparison is based on the similar properties listed in the area and may not be accurate. Consult licences real estate agent for accurate comparison
Room Information
| Room Type | Features | Level |
|---|---|---|
| Living Room 3.58 x 9.48 m | Combined w/Dining, Hardwood Floor, Crown Moulding | Main |
| Dining Room 3.58 x 9.48 m | Combined w/Living, Hardwood Floor, Wainscoting | Main |
| Kitchen 6.17 x 3.98 m | Renovated, Centre Island, W/O To Yard | Main |
| Primary Bedroom 5.73 x 4.42 m | 5 Pc Ensuite, Walk-In Closet(s), Bay Window | Second |
| Bedroom 2 3.37 x 3.9 m | Broadloom, Window, Closet | Second |
| Bedroom 3 4.81 x 3.88 m | Broadloom, Window, Closet | Second |
| Bedroom 4 4.08 x 3.38 m | Broadloom, Window, Closet | Second |
Client Remarks
Welcome to this exceptional two-storey home, proudly reimagined by the original owners. With 3,500 sq ft of beautifully designed living space, this four-bedroom home seamlessly blends modern sophistication with luxury appeal, offering a perfect balance of style, comfort, and functionality. The large chefs kitchen, designed by Nanette KBD, is a true masterpiece. It features an oversized centre island, sleek backsplash, and high-end appliances including Wolf induction cooktop, Bosch warming drawer, Fisher & Paykel fridge, and GE Cafe built-in microwave/oven not to mention custom built-in drawers and storage galore! The main floor boasts an inviting family room off the kitchen, featuring a cozy gas fireplace as well as a separate living room, made for sprawling on a Sunday afternoon. The dining room oozes elegance for dinner parties and family gatherings. Step outside into your private outdoor sanctuary - a newly landscaped space complete with a large patio, fiberglass inground saltwater Leisure Pool, and integrated hot tub. The home also includes an inground irrigation system for easy maintenance of the beautifully landscaped perennial gardens year-round. Upstairs, you'll find four spacious bedrooms, including a massive primary suite. This retreat offers a custom walk-in closet and an updated five-piece ensuite with a soaking tub, a tiled walk-in shower, and a double vanity. Upper renovated laundry room for added style and convenience. Finished basement can serve many purposes - playroom, home gym, media room, or additional bedroom plus a workshop or future washroom. Surround yourself with great neighbours, awesome schools, nature trails and the convenience of shopping nearby. This home is looking for a new owner who will appreciate all the keen attention to detail this home has to offer.
Property Description
1793 Badgley Drive, Oshawa, L1K 0H6
Property type
Detached
Lot size
N/A acres
Style
2-Storey
Approx. Area
N/A Sqft
Home Overview
Last check for updates
Virtual tour
N/A
Basement information
Full
Building size
N/A
Status
In-Active
Property sub type
Maintenance fee
$N/A
Year built
--
Walk around the neighborhood
1793 Badgley Drive, Oshawa, L1K 0H6Nearby Places

Shally Shi
Sales Representative, Dolphin Realty Inc
English, Mandarin
Residential ResaleProperty ManagementPre Construction
Mortgage Information
Estimated Payment
$0 Principal and Interest
 Walk Score for 1793 Badgley Drive
Walk Score for 1793 Badgley Drive

Book a Showing
Tour this home with Shally
Frequently Asked Questions about Badgley Drive
Recently Sold Homes in Oshawa
Check out recently sold properties. Listings updated daily
No Image Found
Local MLS®️ rules require you to log in and accept their terms of use to view certain listing data.
No Image Found
Local MLS®️ rules require you to log in and accept their terms of use to view certain listing data.
No Image Found
Local MLS®️ rules require you to log in and accept their terms of use to view certain listing data.
No Image Found
Local MLS®️ rules require you to log in and accept their terms of use to view certain listing data.
No Image Found
Local MLS®️ rules require you to log in and accept their terms of use to view certain listing data.
No Image Found
Local MLS®️ rules require you to log in and accept their terms of use to view certain listing data.
No Image Found
Local MLS®️ rules require you to log in and accept their terms of use to view certain listing data.
No Image Found
Local MLS®️ rules require you to log in and accept their terms of use to view certain listing data.
Check out 100+ listings near this property. Listings updated daily
See the Latest Listings by Cities
1500+ home for sale in Ontario
