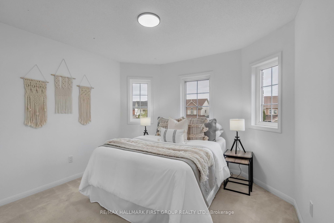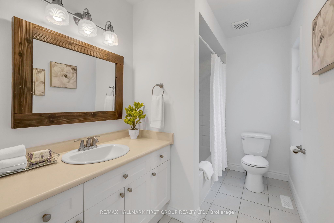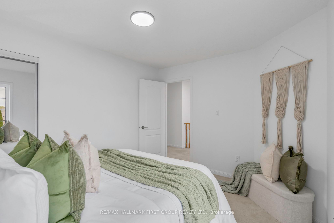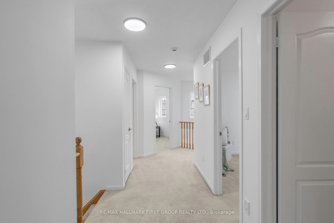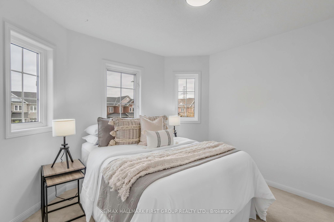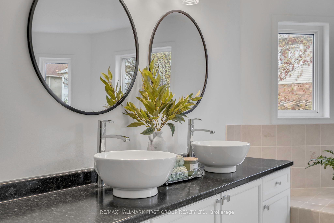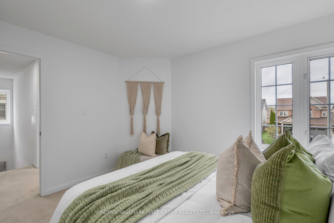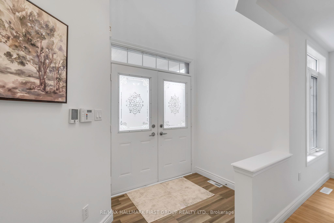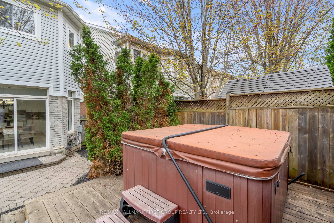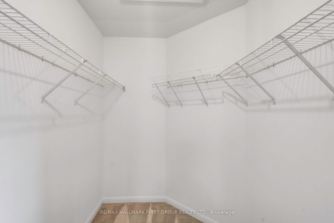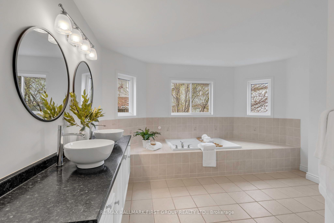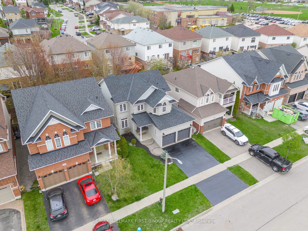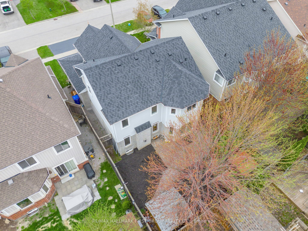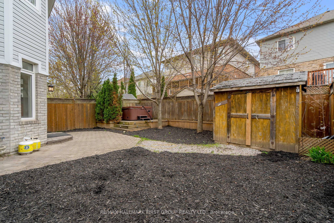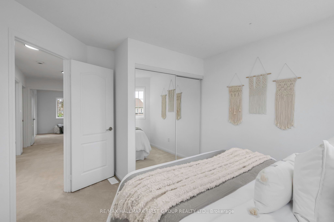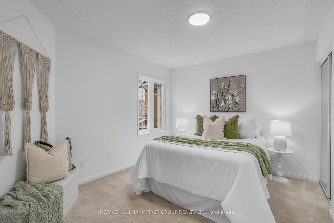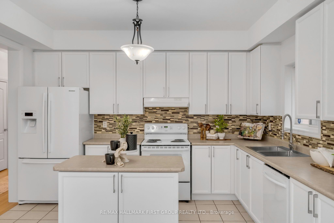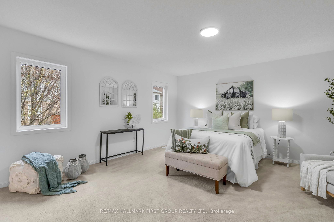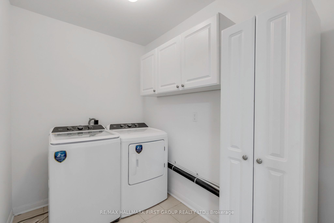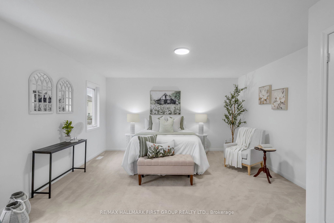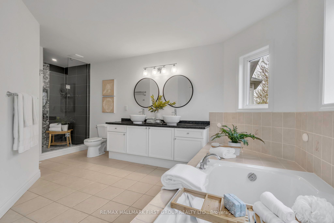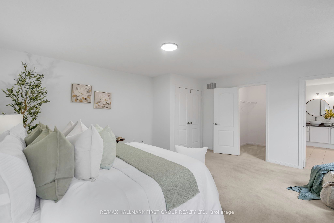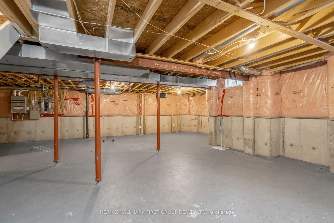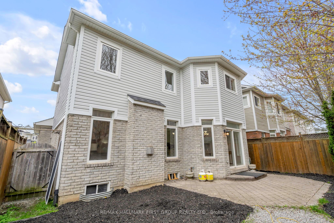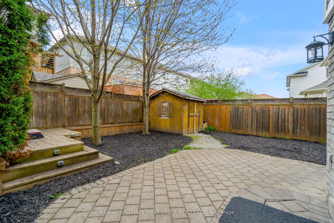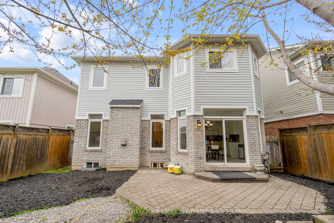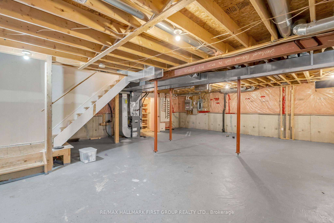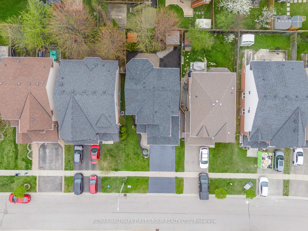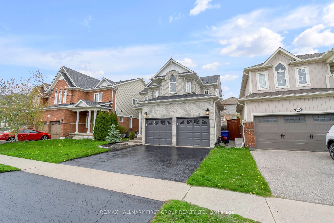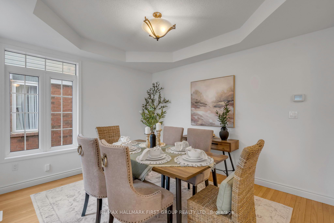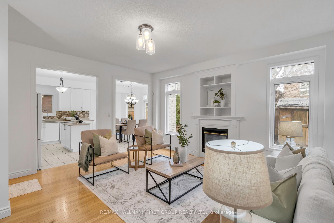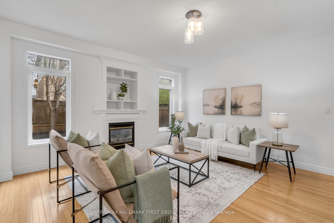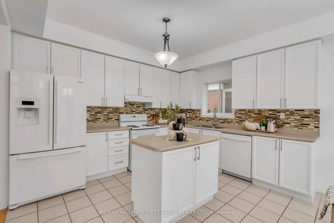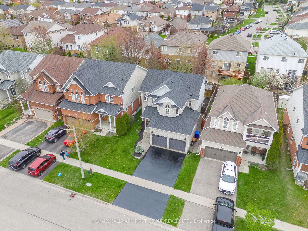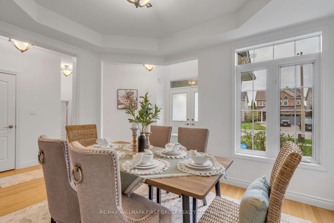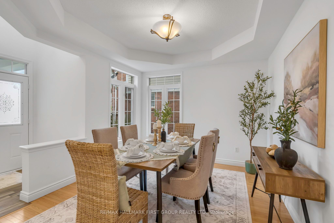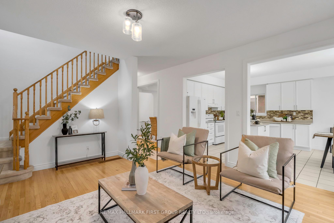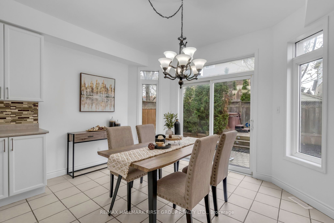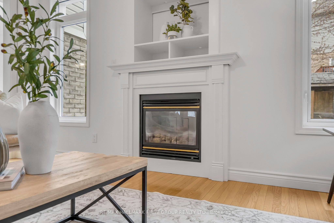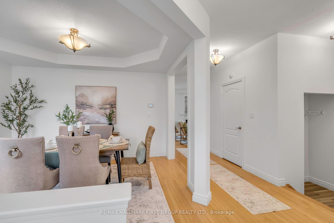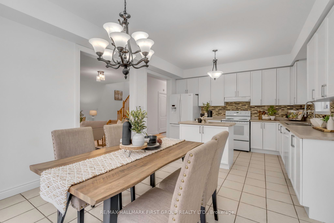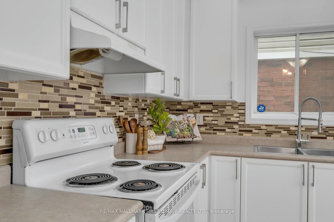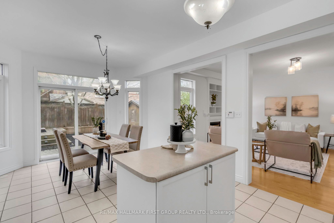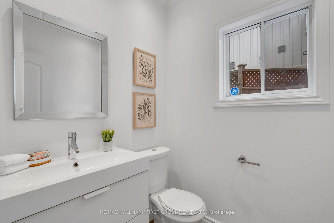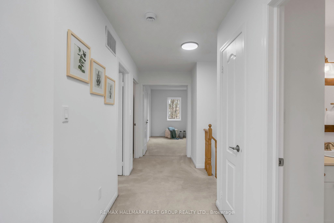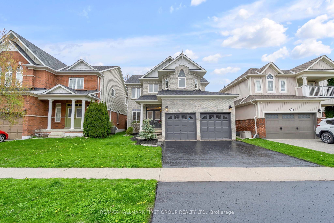
List Price: $974,900
1649 Sherbrook Drive, Oshawa, L1K 2X1
- By RE/MAX HALLMARK FIRST GROUP REALTY LTD.
Detached|MLS - #E12130437|New
3 Bed
3 Bath
2000-2500 Sqft.
Lot Size: 39.37 x 98.43 Feet
Attached Garage
Price comparison with similar homes in Oshawa
Compared to 25 similar homes
1.2% Higher↑
Market Avg. of (25 similar homes)
$963,640
Note * Price comparison is based on the similar properties listed in the area and may not be accurate. Consult licences real estate agent for accurate comparison
Room Information
| Room Type | Features | Level |
|---|---|---|
| Kitchen 5.93 x 3.94 m | Overlooks Living, Backsplash, Breakfast Area | Main |
| Dining Room 3.94 x 3.39 m | Hardwood Floor, Coffered Ceiling(s), Window | Main |
| Living Room 4.95 x 4.88 m | Hardwood Floor, Fireplace, Open Concept | Main |
| Primary Bedroom 5.24 x 4.55 m | Broadloom, 5 Pc Ensuite, Walk-In Closet(s) | Second |
| Bedroom 2 3.74 x 3.16 m | Broadloom, Window, Closet | Second |
| Bedroom 3 3.96 x 3.4 m | Broadloom, Window, Closet | Second |
Client Remarks
Welcome To This Stunning 3 Bedroom, 3 Bathroom Detached Home In The Heart of North Oshawa! Set In A Highly Desirable, Family-Oriented Neighbourhood, This Home Offers the Perfect Blend Of Comfort, Style, And Practical Living. Step Inside To Find 9-Foot Ceilings On The Main Floor That Create A Bright, Open Atmosphere. The Thoughtful Layout Includes A Stylish Dining Area With Elegant Coffered Ceilings. Boasting A Spacious Recently Updated Eat-In Kitchen Featuring A Breakfast Area And Walk-Out To The Backyard Ideal for Hosting Or Relaxing Evenings Outdoors. The Open-Concept Living Room With A Cozy Gas Fireplace Flows Seamlessly From The Kitchen, Creating A Warm And Inviting Space Perfect For Both Entertaining And Everyday Living. Upstairs, You'll Discover 3 Generously Sized Bedrooms, Including a Primary Room Retreat With A Large Walk-In Closet, And a Luxuriously 5-Piece Ensuite. Enjoy the Convenience Of The Second-Floor Laundry Room Making Chores A Breeze - No More Hauling Laundry Up And Down The Stairs. Appreciate Being Just Minutes From Top-Rated Schools, Parks, Highways 401 & 407, Short Drive To Ontario Tech University/ Durham College, Shopping, Dining, And All Essential Amenities. Whether You're A Growing Family Or Simply Looking For A Comfortable, Well-Located Home, This Property Offers the Perfect Blend Of Space, Style, and Accessibility. Don't Miss Your Chance To Call This Wonderful Home Yours!
Property Description
1649 Sherbrook Drive, Oshawa, L1K 2X1
Property type
Detached
Lot size
N/A acres
Style
2-Storey
Approx. Area
N/A Sqft
Home Overview
Last check for updates
Virtual tour
N/A
Basement information
Unfinished
Building size
N/A
Status
In-Active
Property sub type
Maintenance fee
$N/A
Year built
--
Walk around the neighborhood
1649 Sherbrook Drive, Oshawa, L1K 2X1Nearby Places

Angela Yang
Sales Representative, ANCHOR NEW HOMES INC.
English, Mandarin
Residential ResaleProperty ManagementPre Construction
Mortgage Information
Estimated Payment
$0 Principal and Interest
 Walk Score for 1649 Sherbrook Drive
Walk Score for 1649 Sherbrook Drive

Book a Showing
Tour this home with Angela
Frequently Asked Questions about Sherbrook Drive
Recently Sold Homes in Oshawa
Check out recently sold properties. Listings updated daily
See the Latest Listings by Cities
1500+ home for sale in Ontario
