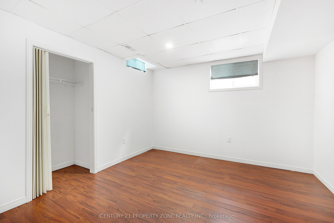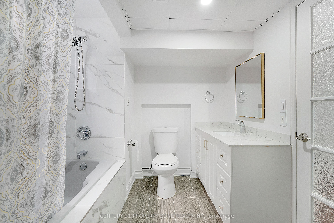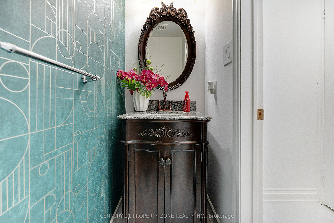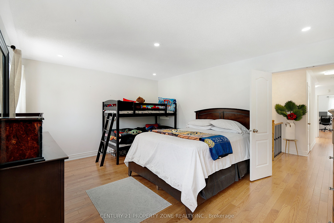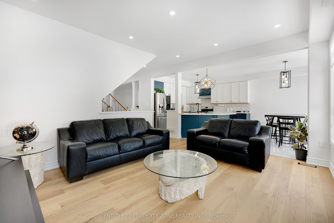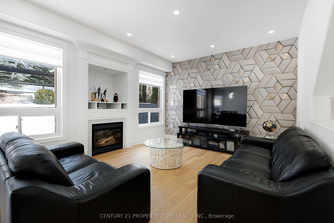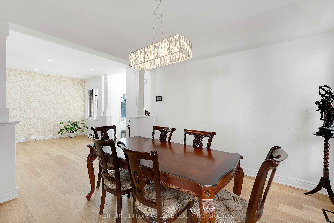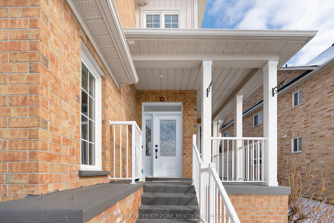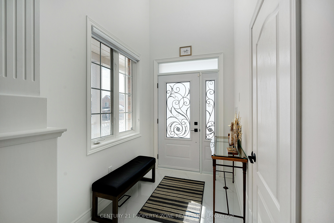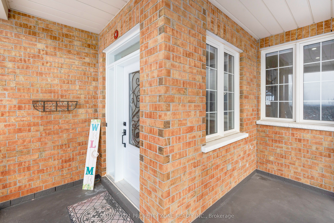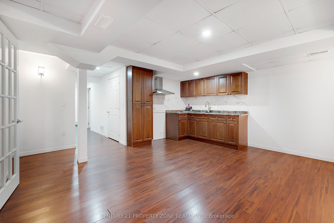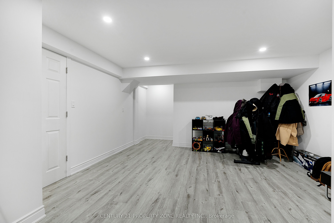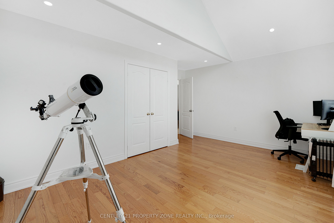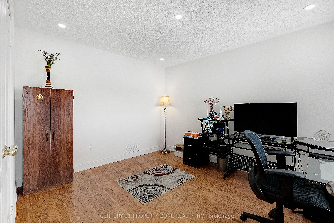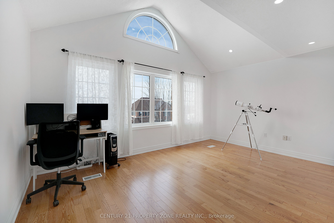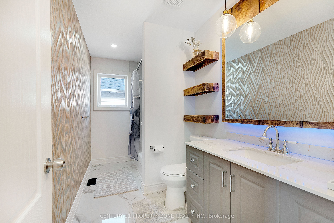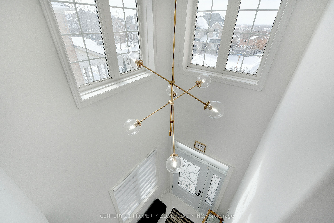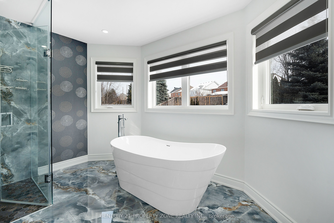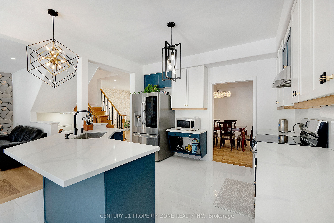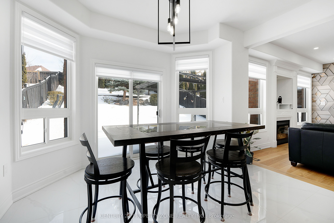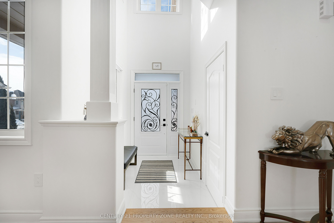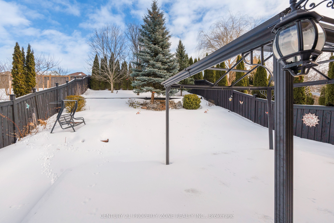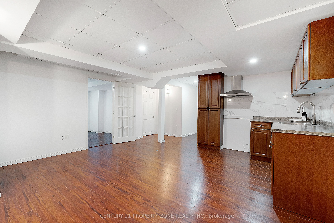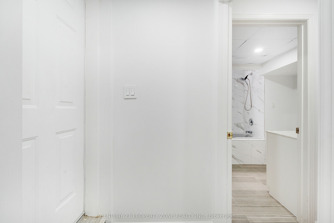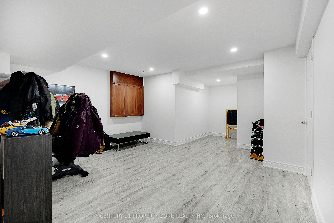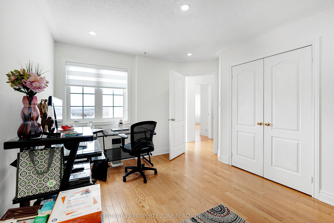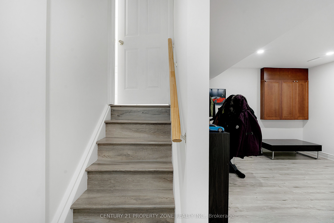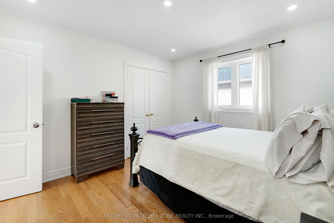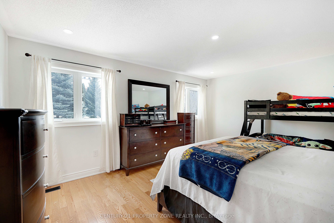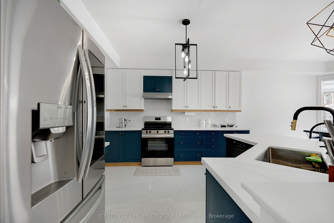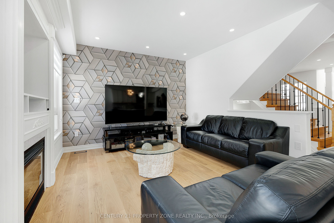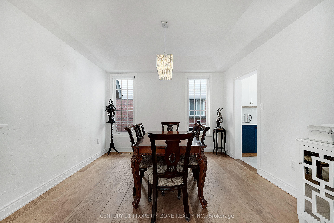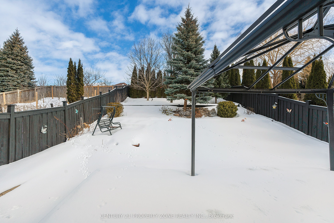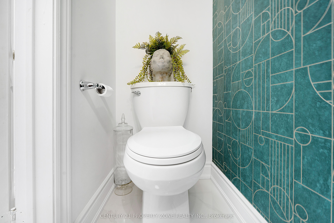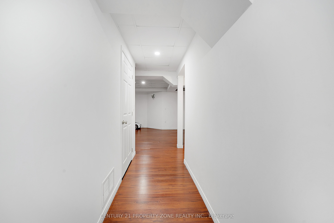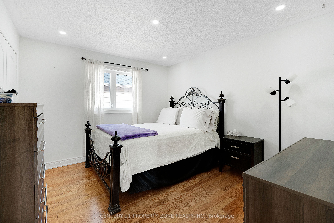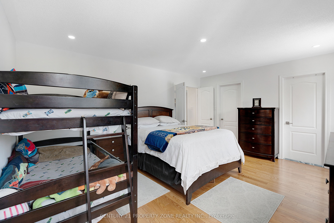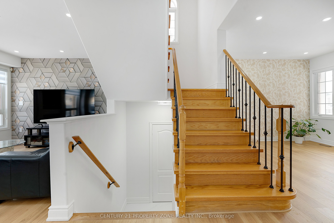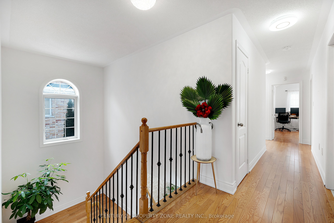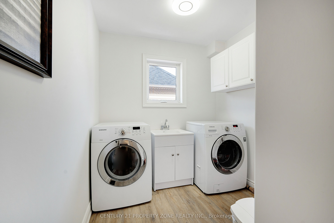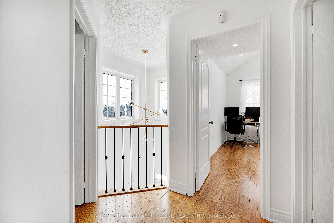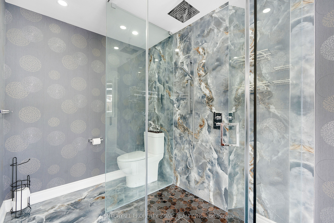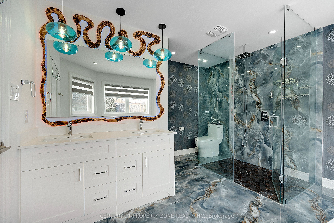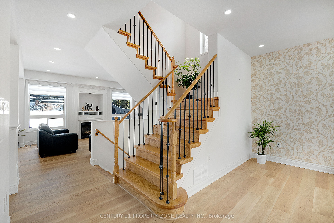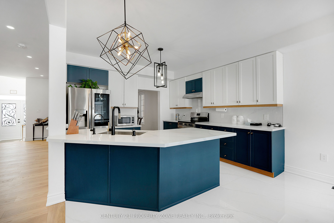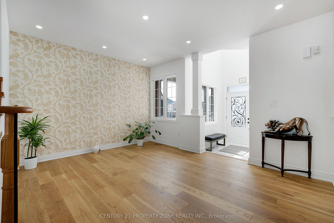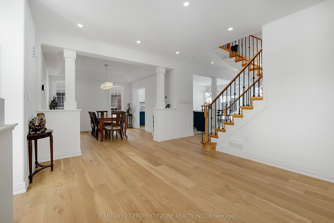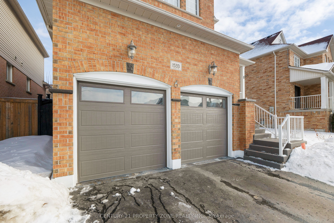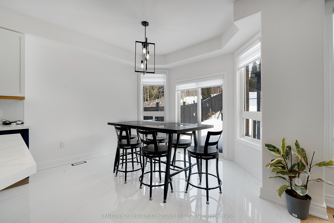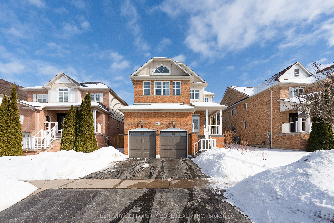
List Price: $1,199,000 8% reduced
1533 Clearbrook Drive, Oshawa, L1K 2P6
- By CENTURY 21 PROPERTY ZONE REALTY INC.
Detached|MLS - #E12001665|Price Change
5 Bed
4 Bath
2000-2500 Sqft.
Attached Garage
Price comparison with similar homes in Oshawa
Compared to 24 similar homes
3.5% Higher↑
Market Avg. of (24 similar homes)
$1,158,653
Note * Price comparison is based on the similar properties listed in the area and may not be accurate. Consult licences real estate agent for accurate comparison
Room Information
| Room Type | Features | Level |
|---|---|---|
| Living Room 3.18 x 3.54 m | Hardwood Floor, Window, Open Concept | Main |
| Dining Room 3.59 x 3.78 m | Hardwood Floor, Window, Open Concept | Main |
| Kitchen 3.72 x 3.59 m | Quartz Counter, Stainless Steel Appl, Breakfast Area | Main |
| Primary Bedroom 3.88 x 4.92 m | Hardwood Floor, Walk-In Closet(s), 5 Pc Ensuite | Second |
| Bedroom 2 2.93 x 3.76 m | Hardwood Floor, Window, Closet | Second |
| Bedroom 3 4.92 x 3.31 m | Hardwood Floor, Window, Closet | Second |
| Bedroom 4 3.66 x 3.34 m | Hardwood Floor, Window, Closet | Second |
| Living Room 4.85 x 4.9 m | Combined w/Kitchen, Hardwood Floor, Window | Lower |
Client Remarks
This newly renovated 2-storey brick home in the prestigious Taunton community offers over $150kin upgrades. Featuring 4 spacious bedrooms, a bonus 5th in the fully finished lower level with a separate entrance, and 4 luxurious bathrooms. The gourmet kitchen boasts high-end finishes, while the open-concept main floor is perfect for entertaining. Custom upgrades include premium hardwood floors, modern appliances, zebra blinds, and stunning light fixtures. With a new front and garage door, the home exudes curb appeal. Located minutes from top amenities, this home isideal for families seeking style, comfort, and convenience.
Property Description
1533 Clearbrook Drive, Oshawa, L1K 2P6
Property type
Detached
Lot size
N/A acres
Style
2-Storey
Approx. Area
N/A Sqft
Home Overview
Last check for updates
Virtual tour
N/A
Basement information
Separate Entrance,Finished
Building size
N/A
Status
In-Active
Property sub type
Maintenance fee
$N/A
Year built
--
Walk around the neighborhood
1533 Clearbrook Drive, Oshawa, L1K 2P6Nearby Places

Shally Shi
Sales Representative, Dolphin Realty Inc
English, Mandarin
Residential ResaleProperty ManagementPre Construction
Mortgage Information
Estimated Payment
$0 Principal and Interest
 Walk Score for 1533 Clearbrook Drive
Walk Score for 1533 Clearbrook Drive

Book a Showing
Tour this home with Shally
Frequently Asked Questions about Clearbrook Drive
Recently Sold Homes in Oshawa
Check out recently sold properties. Listings updated daily
No Image Found
Local MLS®️ rules require you to log in and accept their terms of use to view certain listing data.
No Image Found
Local MLS®️ rules require you to log in and accept their terms of use to view certain listing data.
No Image Found
Local MLS®️ rules require you to log in and accept their terms of use to view certain listing data.
No Image Found
Local MLS®️ rules require you to log in and accept their terms of use to view certain listing data.
No Image Found
Local MLS®️ rules require you to log in and accept their terms of use to view certain listing data.
No Image Found
Local MLS®️ rules require you to log in and accept their terms of use to view certain listing data.
No Image Found
Local MLS®️ rules require you to log in and accept their terms of use to view certain listing data.
No Image Found
Local MLS®️ rules require you to log in and accept their terms of use to view certain listing data.
Check out 100+ listings near this property. Listings updated daily
See the Latest Listings by Cities
1500+ home for sale in Ontario
