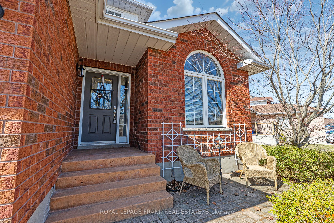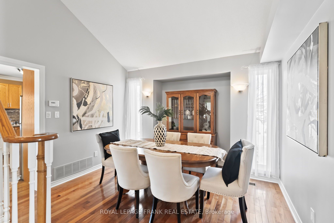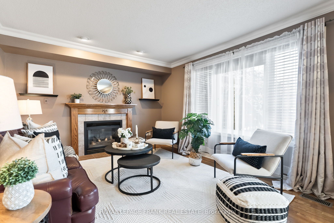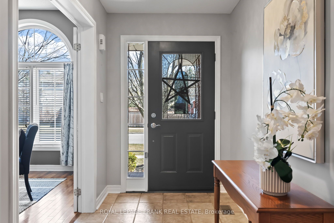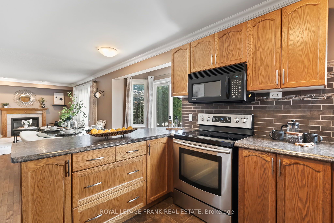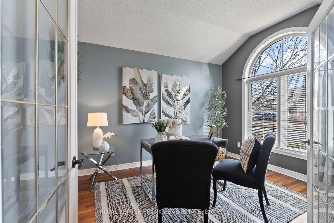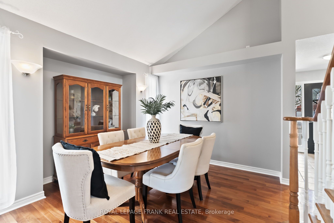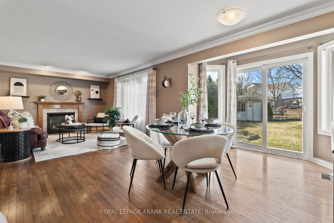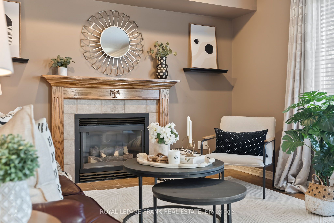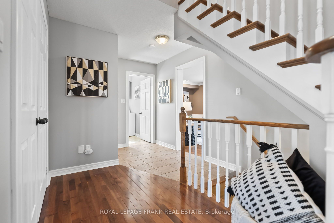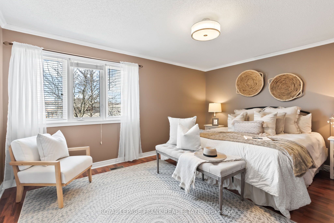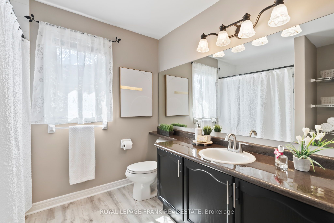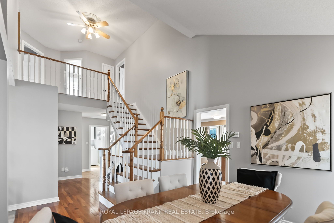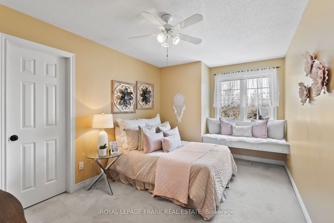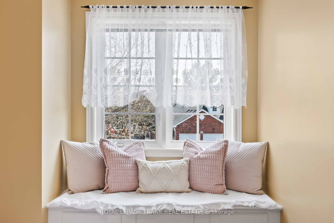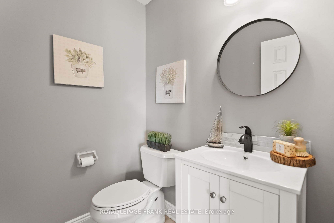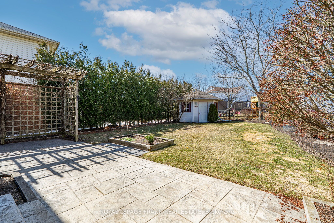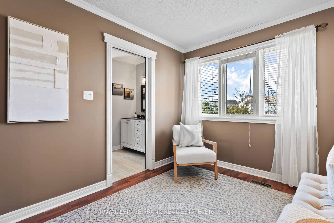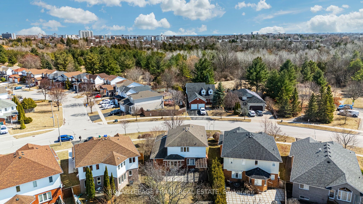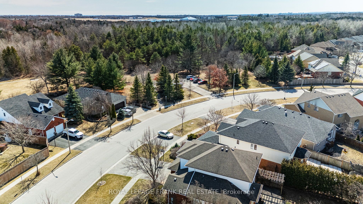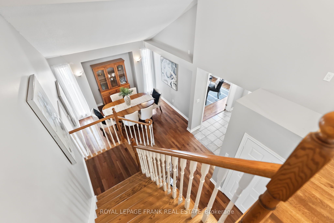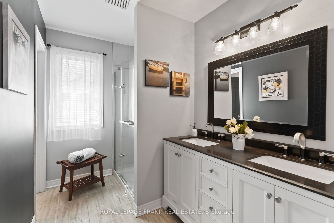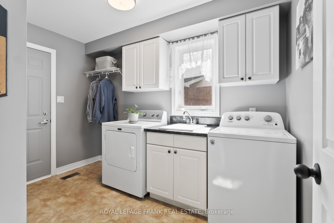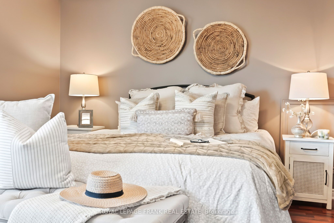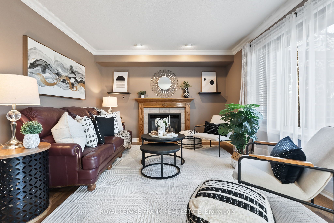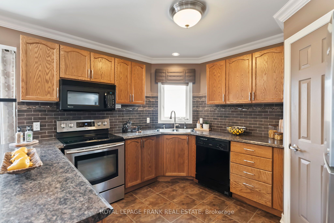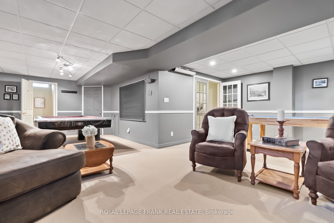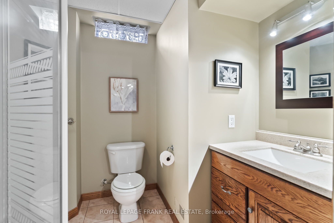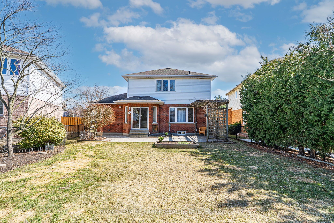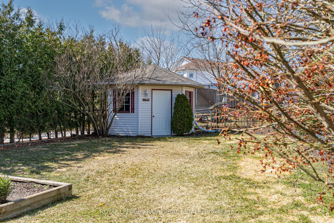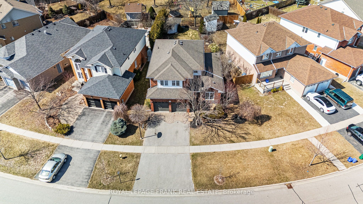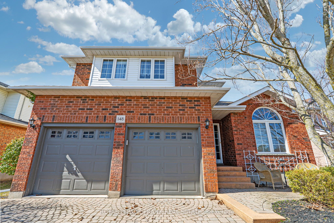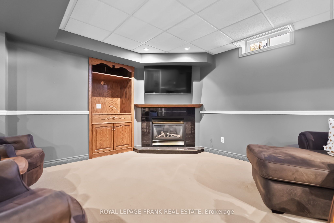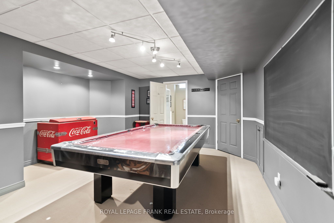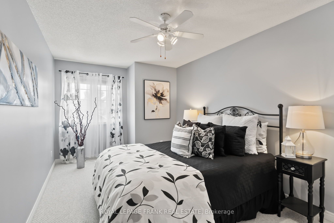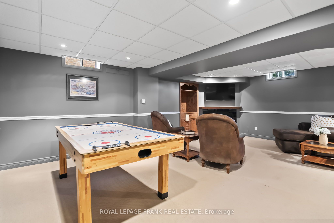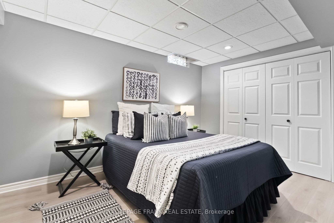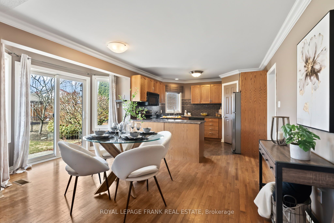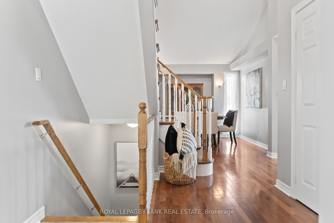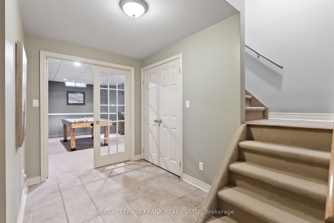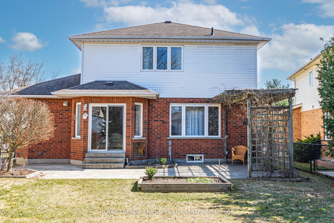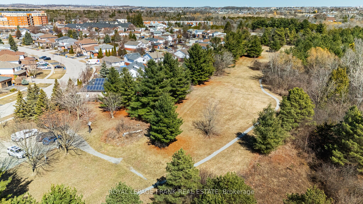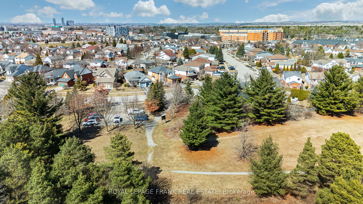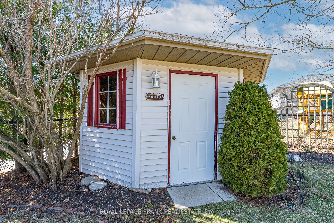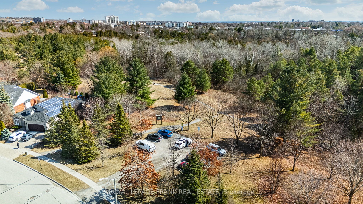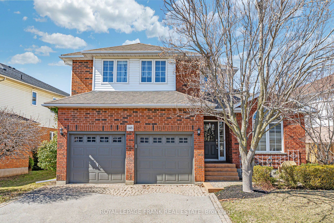
List Price: $999,900
148 Niagara Drive, Oshawa, L1G 8B6
- By ROYAL LEPAGE FRANK REAL ESTATE
Detached|MLS - #E12058698|New
4 Bed
4 Bath
2000-2500 Sqft.
Built-In Garage
Price comparison with similar homes in Oshawa
Compared to 43 similar homes
-12.3% Lower↓
Market Avg. of (43 similar homes)
$1,140,244
Note * Price comparison is based on the similar properties listed in the area and may not be accurate. Consult licences real estate agent for accurate comparison
Room Information
| Room Type | Features | Level |
|---|---|---|
| Kitchen 3.6 x 3.2 m | Hardwood Floor, Pantry, Stainless Steel Appl | Main |
| Living Room 5 x 3.6 m | Hardwood Floor, Gas Fireplace, Pot Lights | Main |
| Dining Room 3.8 x 3 m | Hardwood Floor, Vaulted Ceiling(s), Open Concept | Main |
| Primary Bedroom 4.7 x 3.8 m | 3 Pc Ensuite, Walk-In Closet(s), Crown Moulding | Second |
| Bedroom 2 4.7 x 2.9 m | Broadloom, Walk-In Closet(s) | Second |
| Bedroom 3 4.7 x 2.9 m | Broadloom, Double Closet | Second |
| Bedroom 4 4.2 x 2.8 m | Pot Lights, Double Closet, Window | Basement |
Client Remarks
An outstanding family home in a prime North Oshawa neighbourhood, steps from Cedar Valley Conservation where you can explore trails and enjoy sightseeing the wildlife. The unique and highly desirable main floor layout features hardwood flooring throughout, cathedral ceilings in the foyer, a main floor laundry with access to the double car garage, and a home office enclosed with traditional French doors. The open concept eat-in kitchen features stainless steel appliances, a walk in pantry, and a breakfast area with a walkout to a fully fenced & landscaped backyard. The living room area features a cozy gas fireplace, with a formal dining room located right off the kitchen. On the second level, you will find 3 spacious bedrooms, with the primary bedroom featuring a walk-In closet and renovated ensuite. The fully finished basement provides an open concept recreation room with a gas fireplace, additional 4th bedroom, 3 pc bathroom, and plenty of storage space. Parking for 4 vehicles in the driveway, in addition to the double car garage. A perfect home for a growing family, close to all the amenities you need. Durham College, University & multiple schools nearby. Walking distance to Cedar Valley Conservation Area, parks, and Camp Samac Recreation Area
Property Description
148 Niagara Drive, Oshawa, L1G 8B6
Property type
Detached
Lot size
N/A acres
Style
2-Storey
Approx. Area
N/A Sqft
Home Overview
Last check for updates
Virtual tour
N/A
Basement information
Finished
Building size
N/A
Status
In-Active
Property sub type
Maintenance fee
$N/A
Year built
2024
Walk around the neighborhood
148 Niagara Drive, Oshawa, L1G 8B6Nearby Places

Shally Shi
Sales Representative, Dolphin Realty Inc
English, Mandarin
Residential ResaleProperty ManagementPre Construction
Mortgage Information
Estimated Payment
$0 Principal and Interest
 Walk Score for 148 Niagara Drive
Walk Score for 148 Niagara Drive

Book a Showing
Tour this home with Shally
Frequently Asked Questions about Niagara Drive
Recently Sold Homes in Oshawa
Check out recently sold properties. Listings updated daily
No Image Found
Local MLS®️ rules require you to log in and accept their terms of use to view certain listing data.
No Image Found
Local MLS®️ rules require you to log in and accept their terms of use to view certain listing data.
No Image Found
Local MLS®️ rules require you to log in and accept their terms of use to view certain listing data.
No Image Found
Local MLS®️ rules require you to log in and accept their terms of use to view certain listing data.
No Image Found
Local MLS®️ rules require you to log in and accept their terms of use to view certain listing data.
No Image Found
Local MLS®️ rules require you to log in and accept their terms of use to view certain listing data.
No Image Found
Local MLS®️ rules require you to log in and accept their terms of use to view certain listing data.
No Image Found
Local MLS®️ rules require you to log in and accept their terms of use to view certain listing data.
Check out 100+ listings near this property. Listings updated daily
See the Latest Listings by Cities
1500+ home for sale in Ontario
