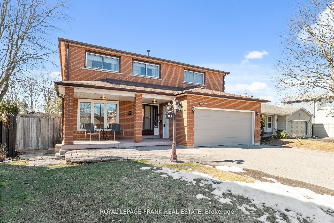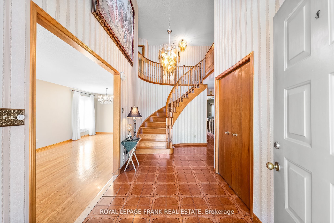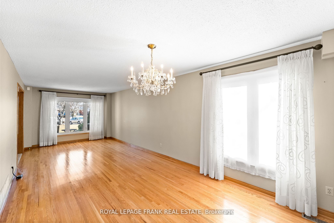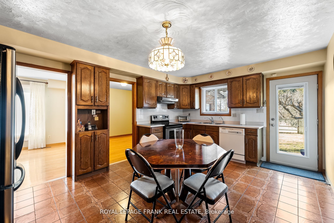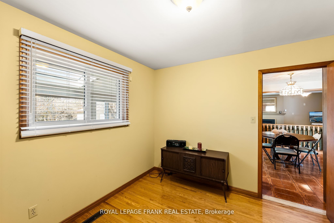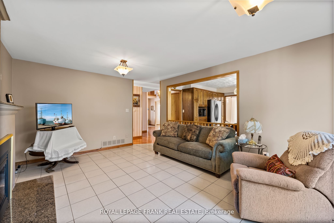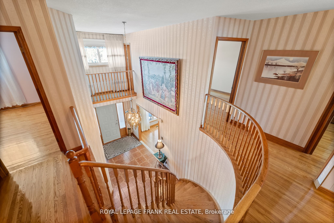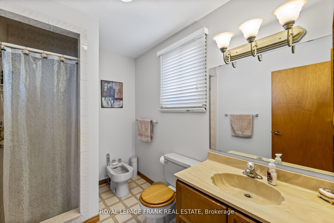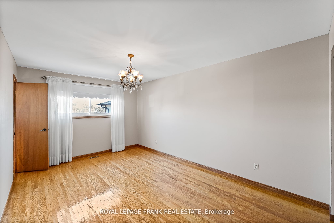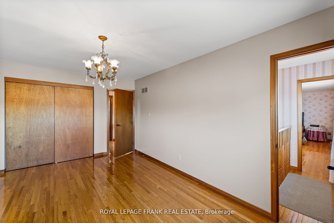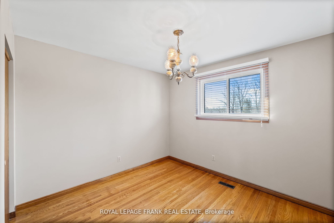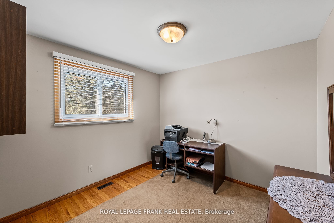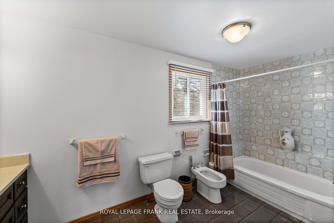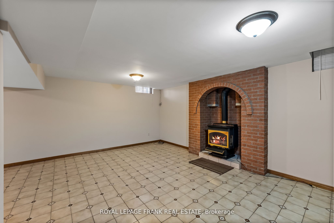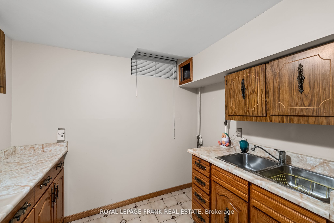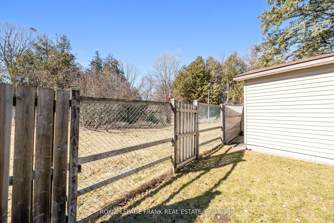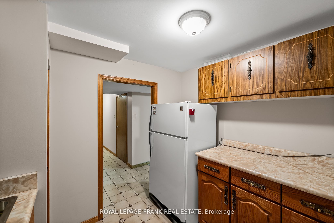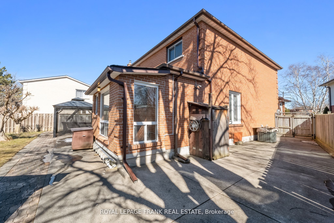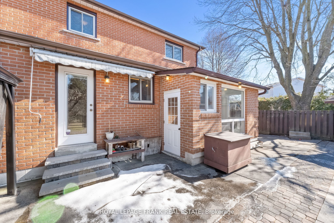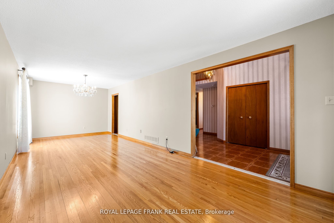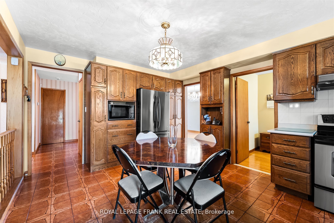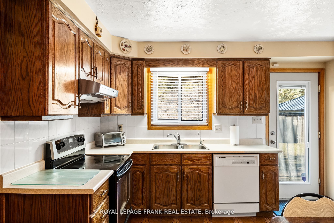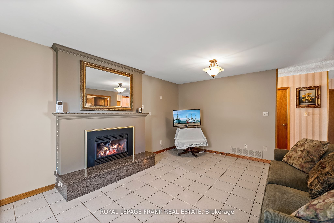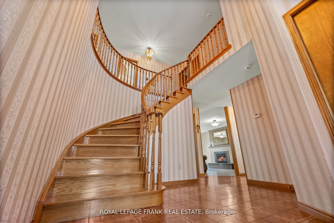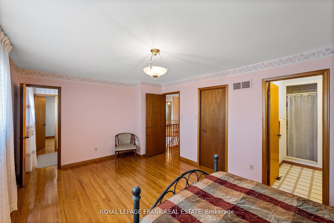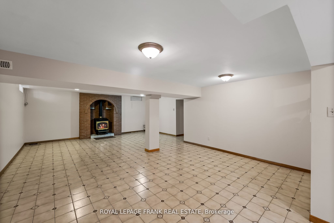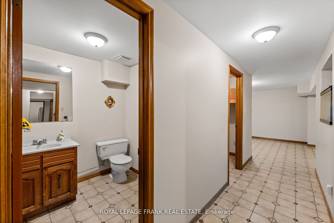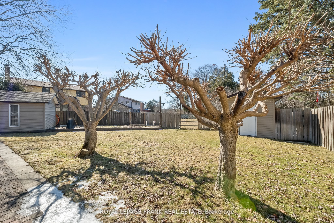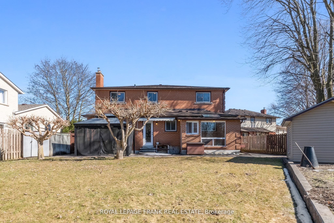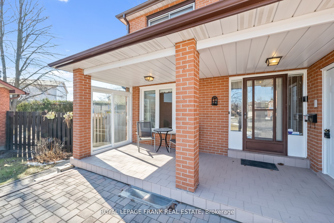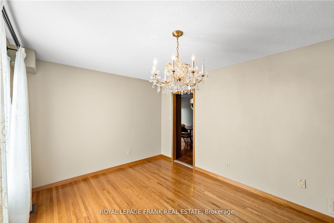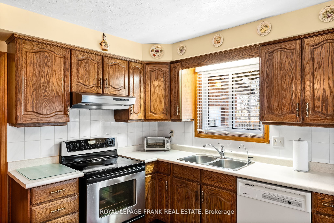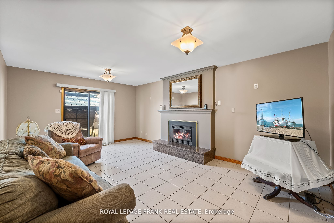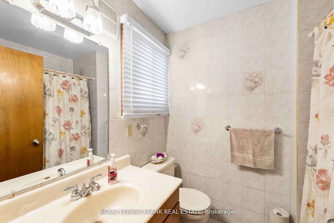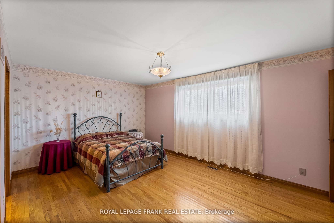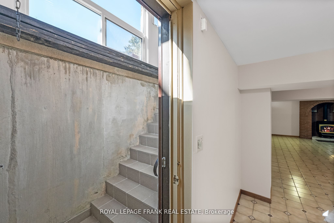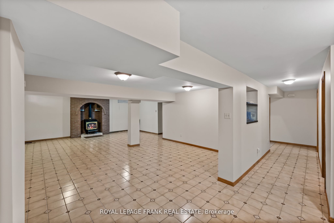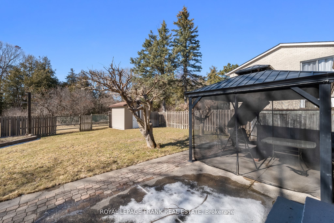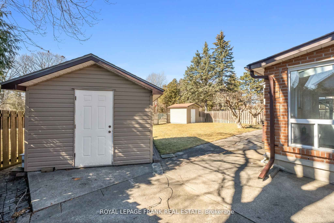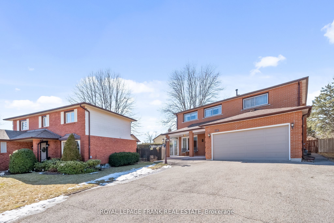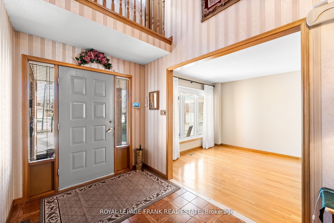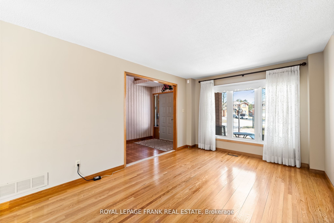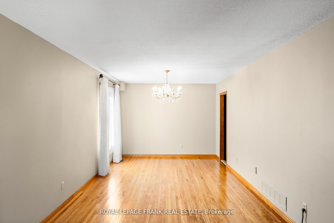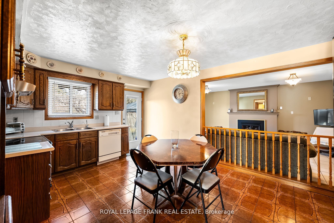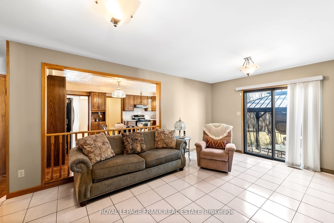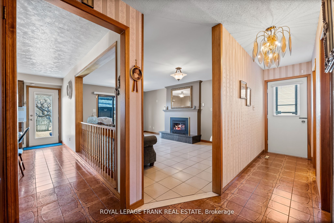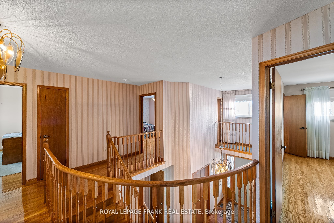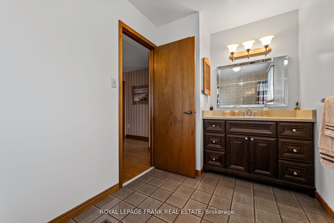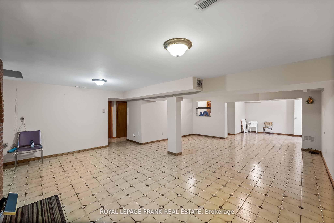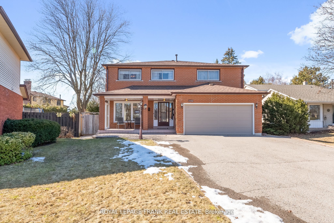
List Price: $1,099,000
1402 Manitou Drive, Oshawa, L1G 7P7
- By ROYAL LEPAGE FRANK REAL ESTATE
Detached|MLS - #E12047355|New
5 Bed
4 Bath
2500-3000 Sqft.
Attached Garage
Price comparison with similar homes in Oshawa
Compared to 28 similar homes
-7.9% Lower↓
Market Avg. of (28 similar homes)
$1,193,346
Note * Price comparison is based on the similar properties listed in the area and may not be accurate. Consult licences real estate agent for accurate comparison
Room Information
| Room Type | Features | Level |
|---|---|---|
| Bedroom 3.27 x 3.03 m | Hardwood Floor, Window, Closet | Main |
| Bedroom 2 5.46 x 3.62 m | Hardwood Floor, Walk-In Closet(s), Ensuite Bath | Second |
| Bedroom 3 3.82 x 3.07 m | Hardwood Floor, Closet, Window | Second |
| Bedroom 4 3.8 x 3.27 m | Hardwood Floor, Closet, Window | Second |
| Bedroom 5 4.84 x 3.25 m | Hardwood Floor, Closet, Window | Second |
| Living Room 8.44 x 3.27 m | Hardwood Floor, Window, Combined w/Dining | Main |
| Dining Room 8.44 x 3.27 m | Hardwood Floor, Window, Combined w/Living | Main |
| Kitchen 5.14 x 3.62 m | Tile Floor, Backsplash, Window | Main |
Client Remarks
This Custom-Built 5 Bedroom home, on a ravine, 2 sheds with power, blends space, comfort, and serenity. Meticulously maintained by original owners, this NO carpet home must be seen! Main features are an extended driveway for 6 cars, a 2 car garage, interlocked pathway, and large front porch. Step inside to a foyer with soaring ceilings and double closets. Expansive living/dining rooms are bathed in natural light. The Kitchen offers storage, double sink, backsplash, breakfast area, with access to the backyard and an adjoining in-law suite. A full bathroom on the main floor with Jacuzzi, complements the in-law suite. A side entrance adds extra convenience. The spacious family room boasts a gas fireplace with granite and patio doors leading to the backyard. The primary bedroom with balcony overlooks main floor foyer, includes an ensuite & W/I closet. Large bedrooms with 5 piece bath also adorn the upper floor. The basement offers an enclosed walk up, large rec room, 2 pc bath and kitchenette. Close to all amenities, 407 and 401, Ontario Tech University & Durham College and Elementary Schools.
Property Description
1402 Manitou Drive, Oshawa, L1G 7P7
Property type
Detached
Lot size
< .50 acres
Style
2-Storey
Approx. Area
N/A Sqft
Home Overview
Last check for updates
Virtual tour
N/A
Basement information
Finished with Walk-Out,Separate Entrance
Building size
N/A
Status
In-Active
Property sub type
Maintenance fee
$N/A
Year built
--
Walk around the neighborhood
1402 Manitou Drive, Oshawa, L1G 7P7Nearby Places

Shally Shi
Sales Representative, Dolphin Realty Inc
English, Mandarin
Residential ResaleProperty ManagementPre Construction
Mortgage Information
Estimated Payment
$0 Principal and Interest
 Walk Score for 1402 Manitou Drive
Walk Score for 1402 Manitou Drive

Book a Showing
Tour this home with Shally
Frequently Asked Questions about Manitou Drive
Recently Sold Homes in Oshawa
Check out recently sold properties. Listings updated daily
No Image Found
Local MLS®️ rules require you to log in and accept their terms of use to view certain listing data.
No Image Found
Local MLS®️ rules require you to log in and accept their terms of use to view certain listing data.
No Image Found
Local MLS®️ rules require you to log in and accept their terms of use to view certain listing data.
No Image Found
Local MLS®️ rules require you to log in and accept their terms of use to view certain listing data.
No Image Found
Local MLS®️ rules require you to log in and accept their terms of use to view certain listing data.
No Image Found
Local MLS®️ rules require you to log in and accept their terms of use to view certain listing data.
No Image Found
Local MLS®️ rules require you to log in and accept their terms of use to view certain listing data.
No Image Found
Local MLS®️ rules require you to log in and accept their terms of use to view certain listing data.
Check out 100+ listings near this property. Listings updated daily
See the Latest Listings by Cities
1500+ home for sale in Ontario
