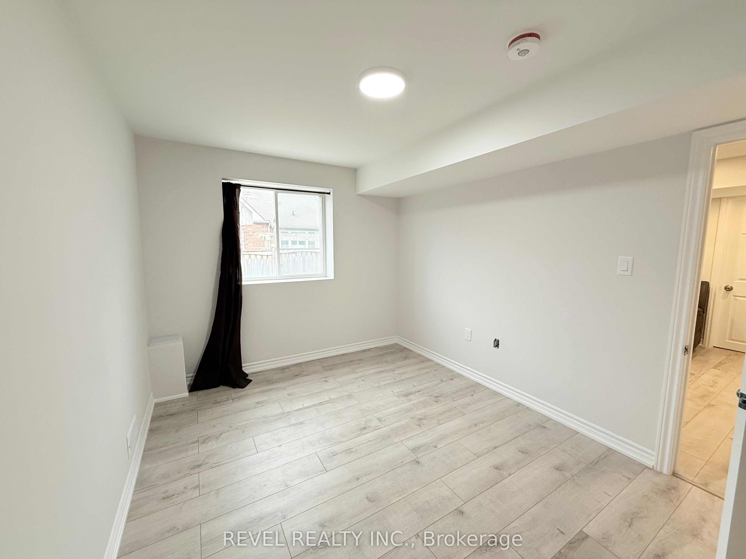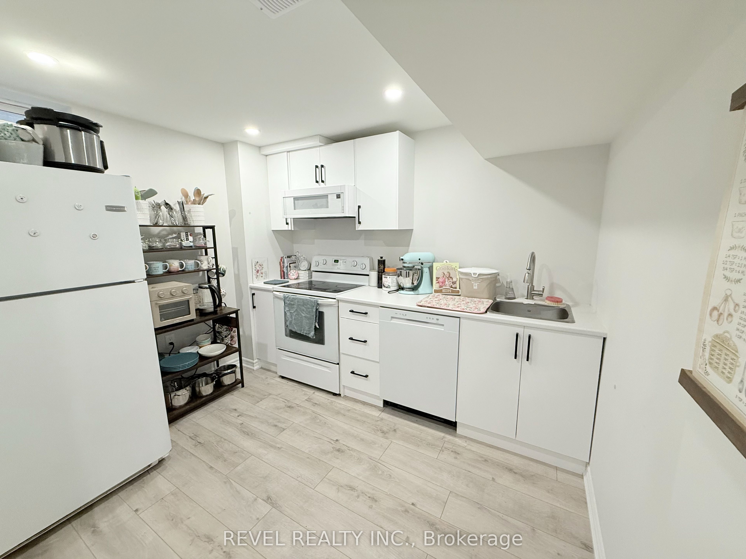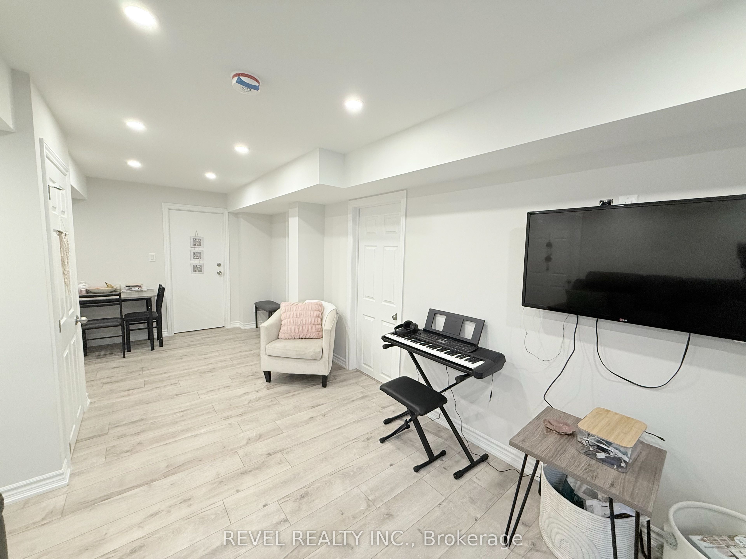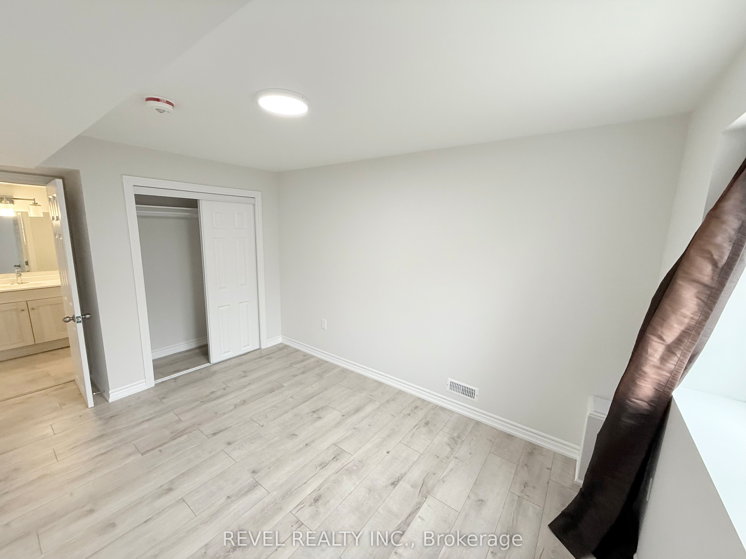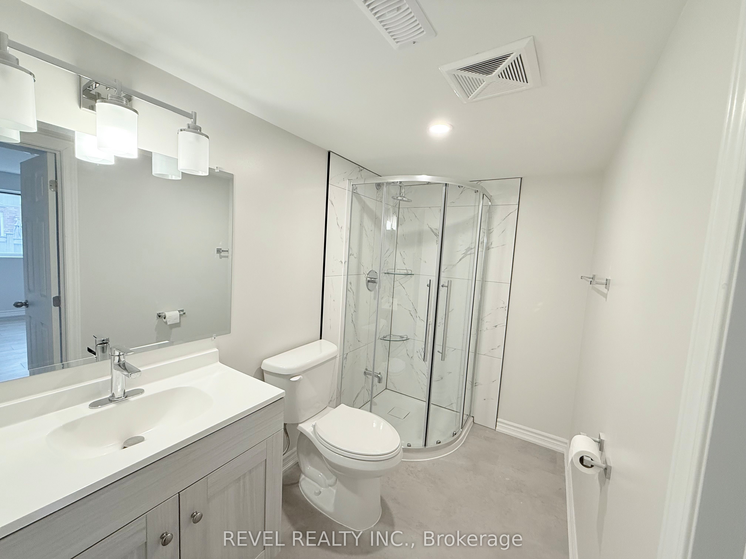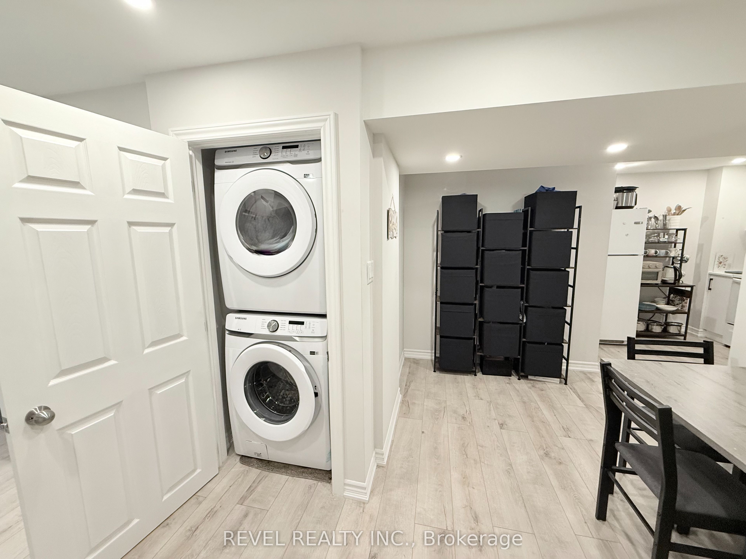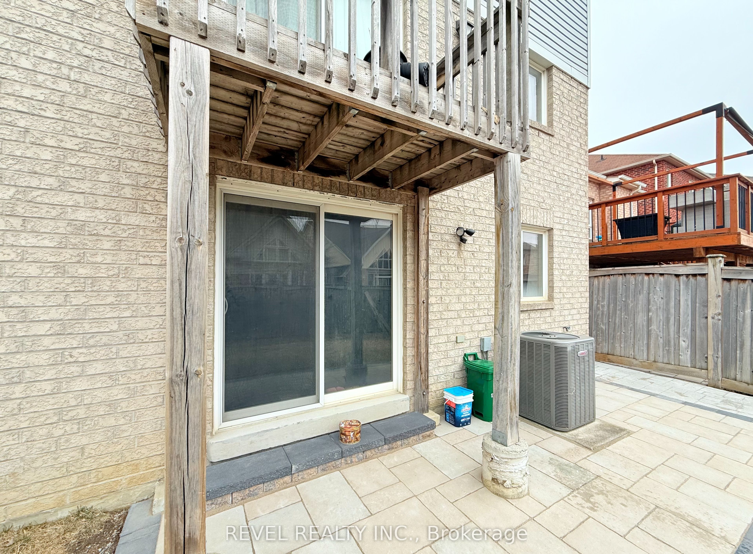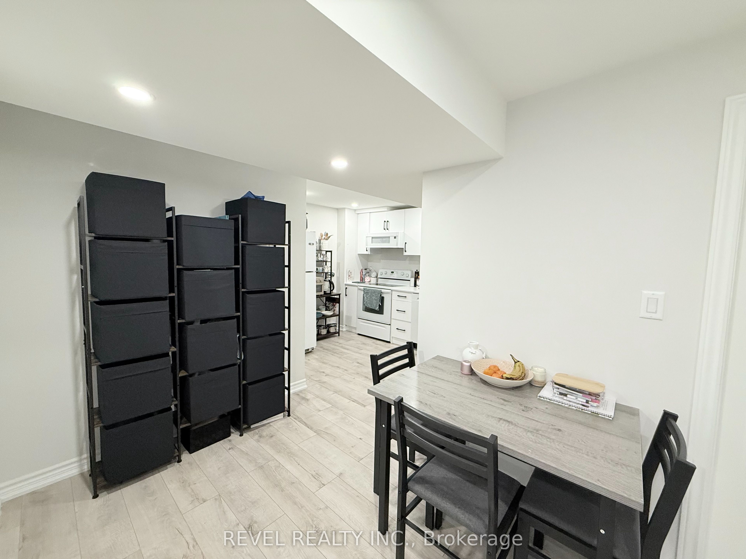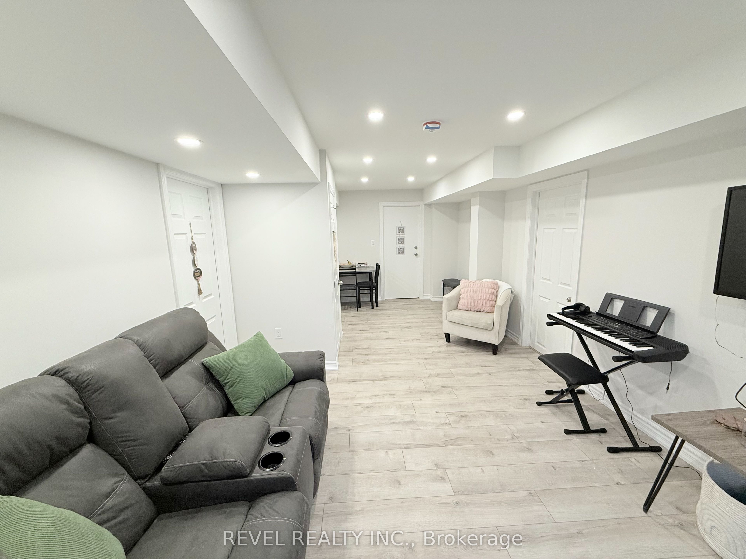
List Price: $1,240 /mo
1246 Harlstone Crescent, Oshawa, L1K 0J2
- By REVEL REALTY INC.
Detached|MLS - #E12055294|New
1 Bed
1 Bath
Attached Garage
Room Information
| Room Type | Features | Level |
|---|---|---|
| Bedroom 3.6 x 3.15 m | B/I Closet, Above Grade Window, Laminate | Basement |
| Living Room 5.1 x 4.25 m | Renovated, Laminate, Pot Lights | Basement |
| Kitchen 3.55 x 2.61 m | Renovated, Laminate, Pot Lights | Basement |
Client Remarks
Brand-new, modern basement suite in the sought-after Taunton community! Welcome to this renovated, never-lived-in ABOVE-GRADE basement suite, featuring a spacious bedroom with ensuite (*shared kitchen & living space with a female tenant*). This beautifully updated suite boasts great sized windows overlooking the backyard, a separate entrance, and a sleek, modern design. Enjoy the convenience of nearby schools, parks, shopping, and quick highway access! Tenant pays 10% of utilities, with optional parking available for an additional $50/month. Don't miss out on this exceptional living space!
Property Description
1246 Harlstone Crescent, Oshawa, L1K 0J2
Property type
Detached
Lot size
N/A acres
Style
2-Storey
Approx. Area
N/A Sqft
Home Overview
Last check for updates
Virtual tour
N/A
Basement information
Finished,Separate Entrance
Building size
N/A
Status
In-Active
Property sub type
Maintenance fee
$N/A
Year built
--
Walk around the neighborhood
1246 Harlstone Crescent, Oshawa, L1K 0J2Nearby Places

Shally Shi
Sales Representative, Dolphin Realty Inc
English, Mandarin
Residential ResaleProperty ManagementPre Construction
 Walk Score for 1246 Harlstone Crescent
Walk Score for 1246 Harlstone Crescent

Book a Showing
Tour this home with Shally
Frequently Asked Questions about Harlstone Crescent
Recently Sold Homes in Oshawa
Check out recently sold properties. Listings updated daily
No Image Found
Local MLS®️ rules require you to log in and accept their terms of use to view certain listing data.
No Image Found
Local MLS®️ rules require you to log in and accept their terms of use to view certain listing data.
No Image Found
Local MLS®️ rules require you to log in and accept their terms of use to view certain listing data.
No Image Found
Local MLS®️ rules require you to log in and accept their terms of use to view certain listing data.
No Image Found
Local MLS®️ rules require you to log in and accept their terms of use to view certain listing data.
No Image Found
Local MLS®️ rules require you to log in and accept their terms of use to view certain listing data.
No Image Found
Local MLS®️ rules require you to log in and accept their terms of use to view certain listing data.
No Image Found
Local MLS®️ rules require you to log in and accept their terms of use to view certain listing data.
Check out 100+ listings near this property. Listings updated daily
See the Latest Listings by Cities
1500+ home for sale in Ontario
