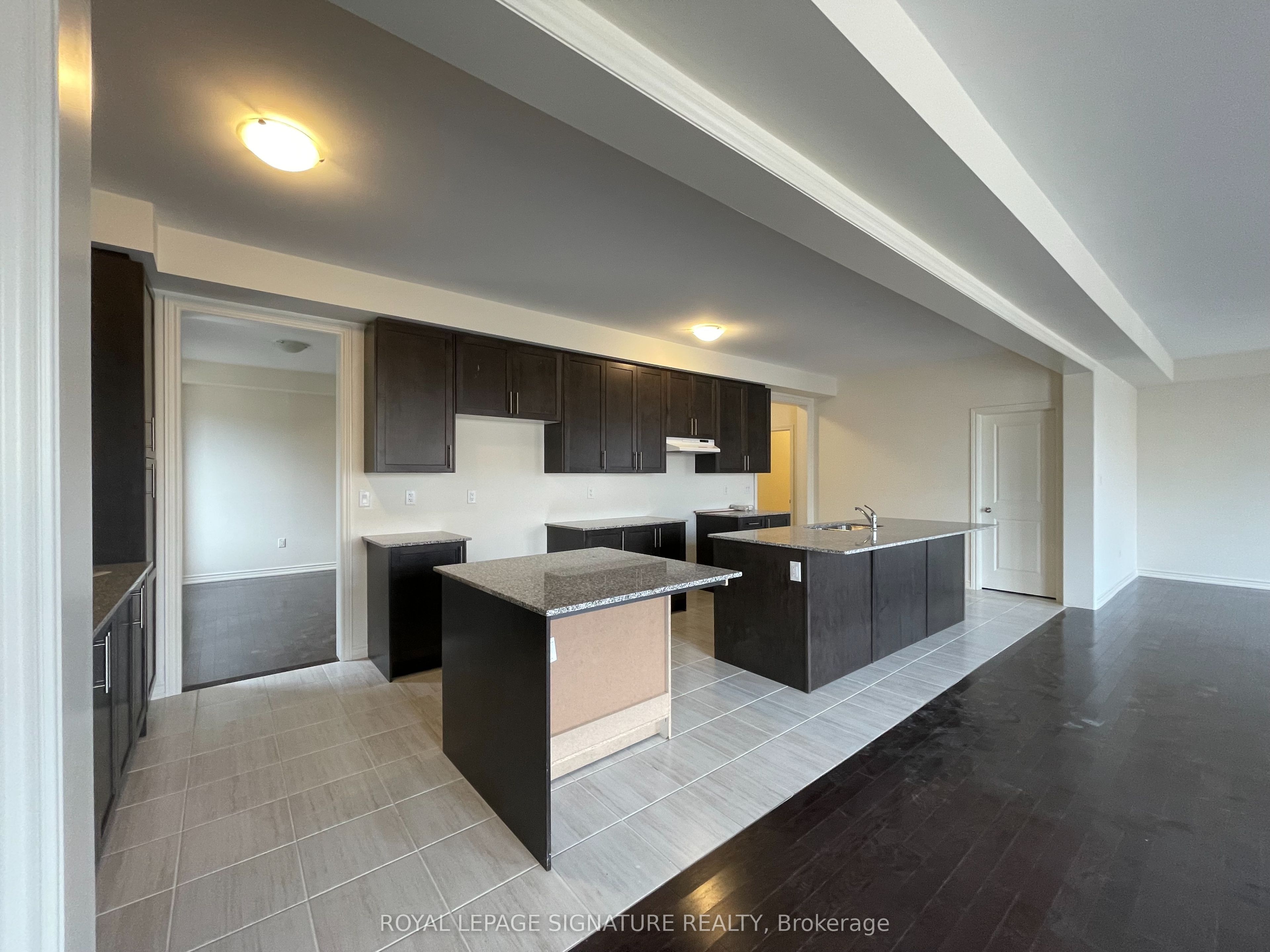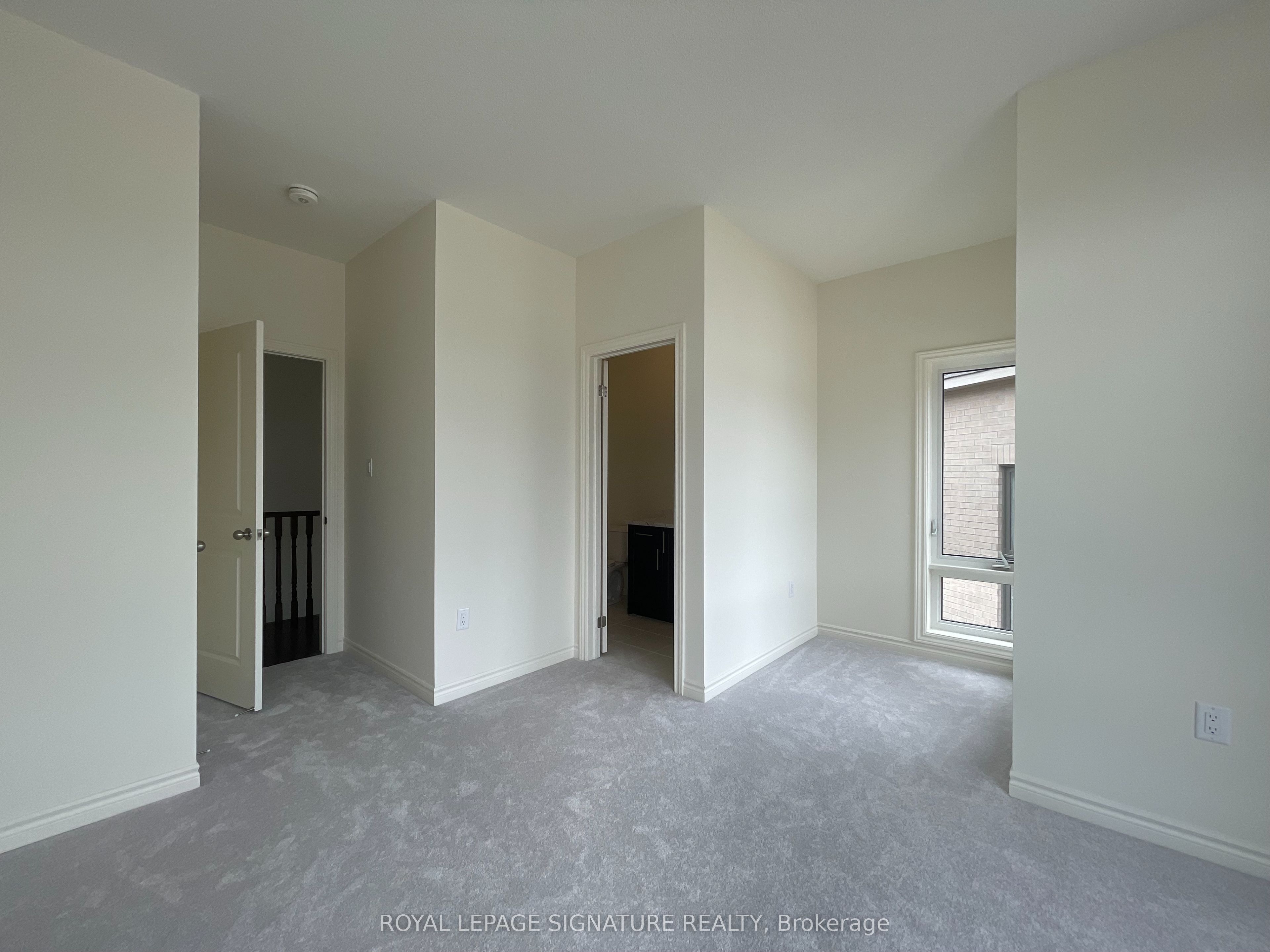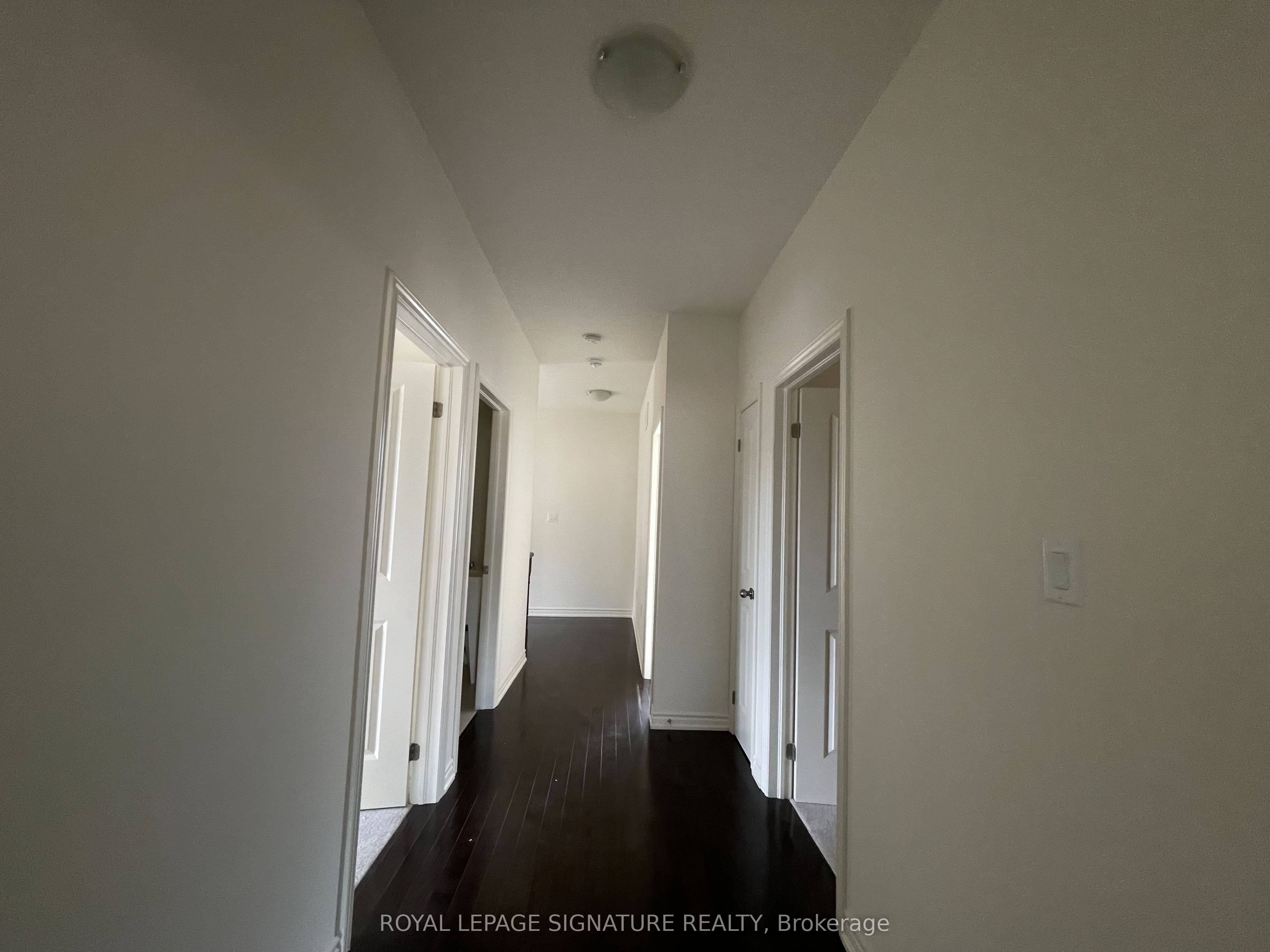
List Price: $1,399,999
1231 Plymouth Drive, Oshawa, L1L 0T9
- By ROYAL LEPAGE SIGNATURE REALTY
Detached|MLS - #E12090016|New
5 Bed
5 Bath
3500-5000 Sqft.
Built-In Garage
Price comparison with similar homes in Oshawa
Compared to 9 similar homes
3.7% Higher↑
Market Avg. of (9 similar homes)
$1,350,221
Note * Price comparison is based on the similar properties listed in the area and may not be accurate. Consult licences real estate agent for accurate comparison
Room Information
| Room Type | Features | Level |
|---|---|---|
| Dining Room 4.52 x 3.96 m | Coffered Ceiling(s), Window, Hardwood Floor | Main |
| Kitchen 6.25 x 3.2 m | Centre Island, Tile Floor, Pantry | Main |
| Primary Bedroom 5.79 x 4.48 m | 5 Pc Ensuite, Soaking Tub, Separate Shower | Second |
| Bedroom 2 4.11 x 3.86 m | His and Hers Closets, Large Window, B/I Closet | Second |
| Bedroom 3 3.96 x 3.5 m | His and Hers Closets, Window, 4 Pc Bath | Second |
| Bedroom 4 3.6 x 3.05 m | 3 Pc Ensuite, Large Window, B/I Closet | Second |
| Bedroom 5 3.81 x 3.35 m | 3 Pc Ensuite, Window, Broadloom | Second |
Client Remarks
Welcome To This 2 Year Old, Doncaster Model, Premium Lot (Capable Of Accommodation A Swimming Pool), Over 3600 Sq. Ft, 5 Large Bedrooms, 5 Baths, Separate Entrance To A Large Unfinished Basement Detached Home By Paradise Development Situated In The Beautiful And Scenic Area Of North Oshawa. Full Of Natural Lighting, This Home Has Beautifully Designed Interior That Will Take Your Breath Away With Well Utilized Open Concept Living On The Main Floor Featuring Dining, Great Room And Breakfast Area With A Walkout Access To A Patio. The Second Floor Is A Haven Of Sort. Be Blown Away With The Primary Bedroom With Its Royal-like Ensuite Bathroom That Comes With Freestanding Tub, Separate Counters With Vanities For Spouses. Second Floor Laundry. Lots Of Backyard Space For Entertainment. This Quiet And Family Oriented Neighborhood Is Intentionally Located Just Within Minutes To All Amenities: Shops, Library, Community Centre, Walmart, Eateries, Parks, Trails, Etc. Comes With Great Access To Transportation, HWY407.
Property Description
1231 Plymouth Drive, Oshawa, L1L 0T9
Property type
Detached
Lot size
N/A acres
Style
2-Storey
Approx. Area
N/A Sqft
Home Overview
Last check for updates
Virtual tour
N/A
Basement information
Partially Finished,Separate Entrance
Building size
N/A
Status
In-Active
Property sub type
Maintenance fee
$N/A
Year built
2024
Walk around the neighborhood
1231 Plymouth Drive, Oshawa, L1L 0T9Nearby Places

Shally Shi
Sales Representative, Dolphin Realty Inc
English, Mandarin
Residential ResaleProperty ManagementPre Construction
Mortgage Information
Estimated Payment
$0 Principal and Interest
 Walk Score for 1231 Plymouth Drive
Walk Score for 1231 Plymouth Drive

Book a Showing
Tour this home with Shally
Frequently Asked Questions about Plymouth Drive
Recently Sold Homes in Oshawa
Check out recently sold properties. Listings updated daily
No Image Found
Local MLS®️ rules require you to log in and accept their terms of use to view certain listing data.
No Image Found
Local MLS®️ rules require you to log in and accept their terms of use to view certain listing data.
No Image Found
Local MLS®️ rules require you to log in and accept their terms of use to view certain listing data.
No Image Found
Local MLS®️ rules require you to log in and accept their terms of use to view certain listing data.
No Image Found
Local MLS®️ rules require you to log in and accept their terms of use to view certain listing data.
No Image Found
Local MLS®️ rules require you to log in and accept their terms of use to view certain listing data.
No Image Found
Local MLS®️ rules require you to log in and accept their terms of use to view certain listing data.
No Image Found
Local MLS®️ rules require you to log in and accept their terms of use to view certain listing data.
Check out 100+ listings near this property. Listings updated daily
See the Latest Listings by Cities
1500+ home for sale in Ontario


