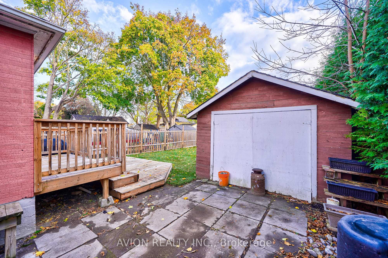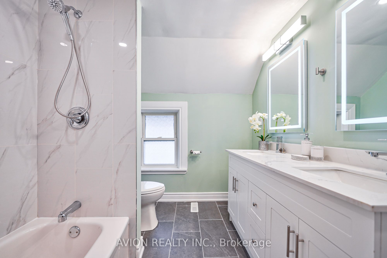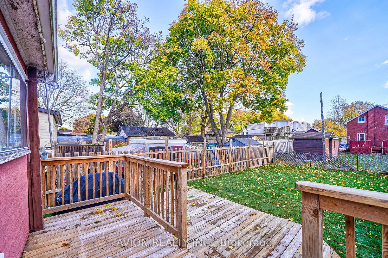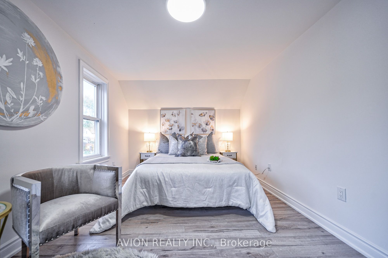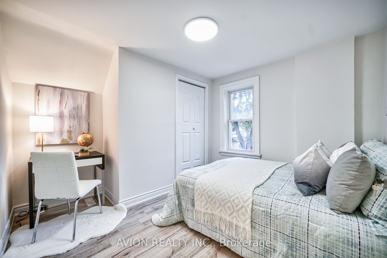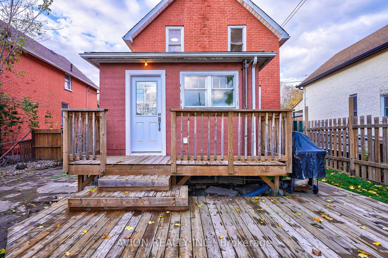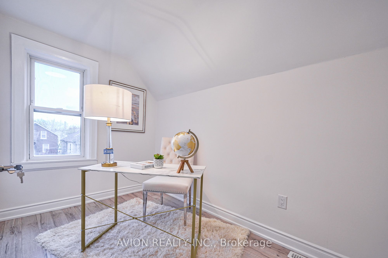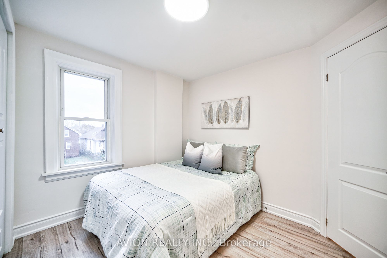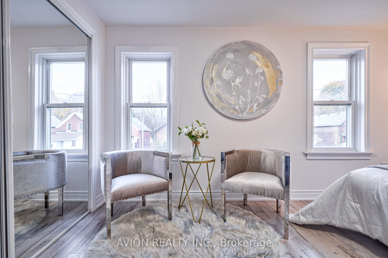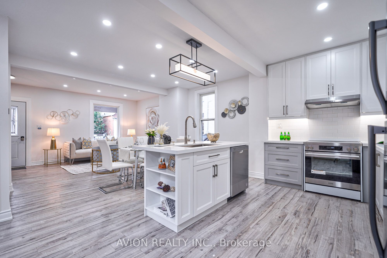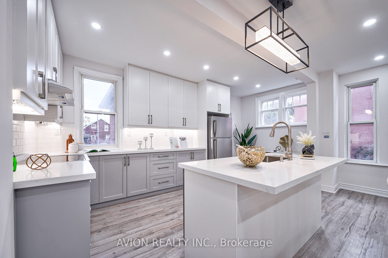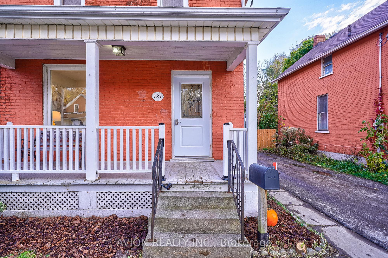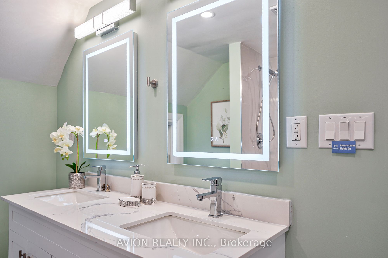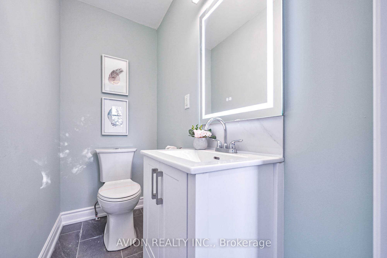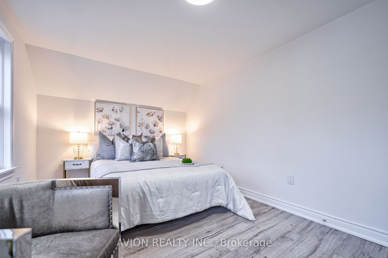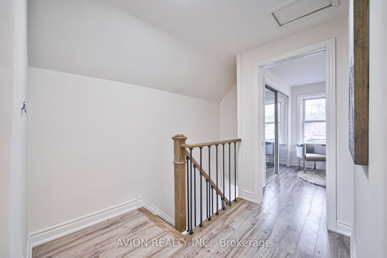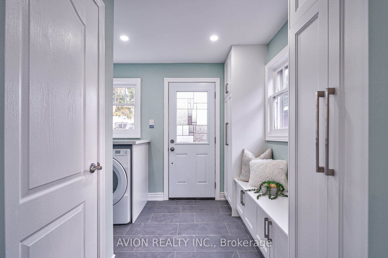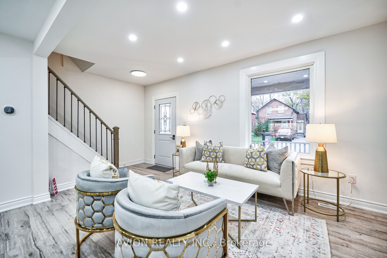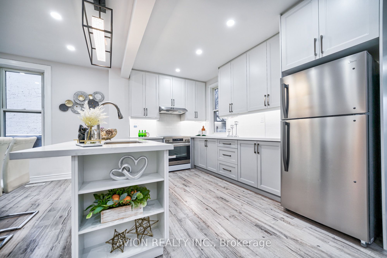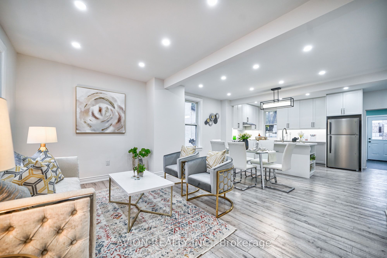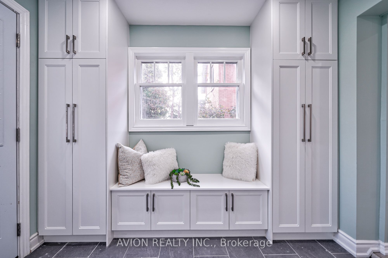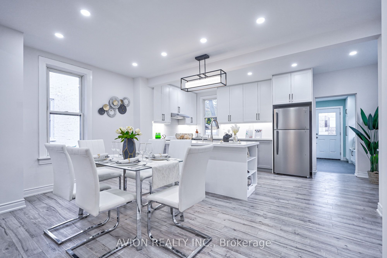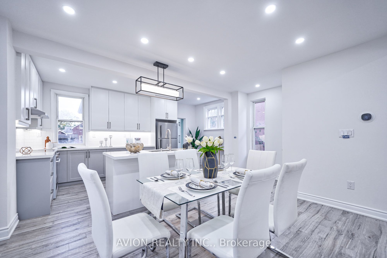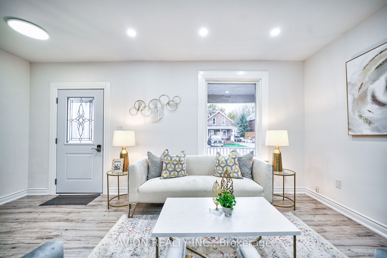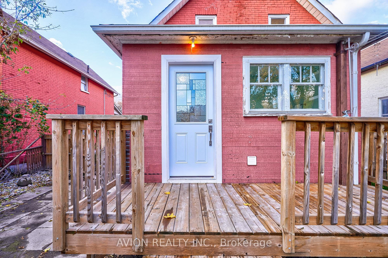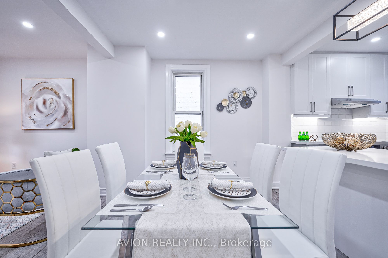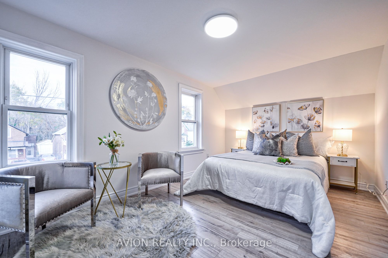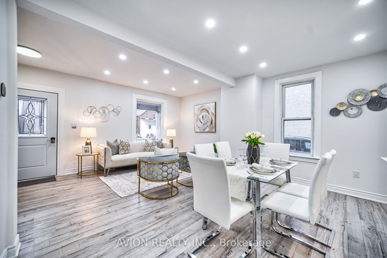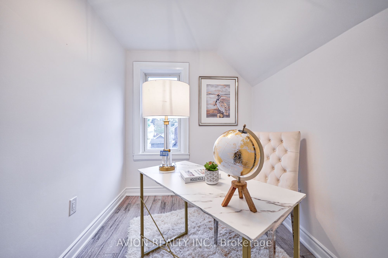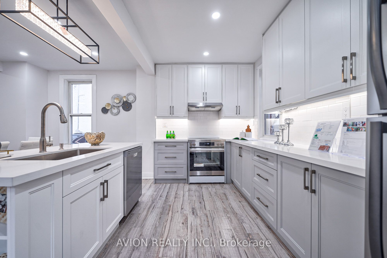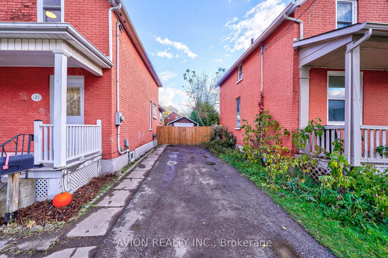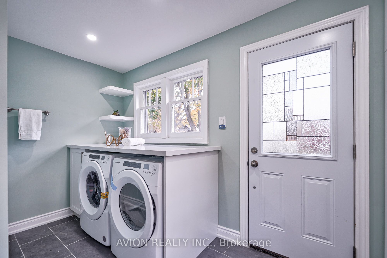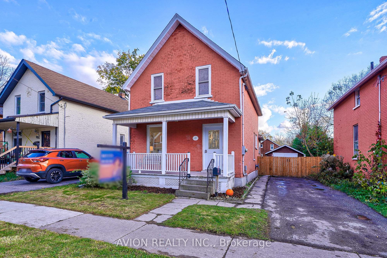
List Price: $685,000
121 Stacey Avenue, Oshawa, L1H 2J2
18 days ago - By AVION REALTY INC.
Detached|MLS - #E12090841|New
3 Bed
2 Bath
1100-1500 Sqft.
Lot Size: 37.8 x 109.05 Feet
None Garage
Price comparison with similar homes in Oshawa
Compared to 43 similar homes
-8.6% Lower↓
Market Avg. of (43 similar homes)
$749,862
Note * Price comparison is based on the similar properties listed in the area and may not be accurate. Consult licences real estate agent for accurate comparison
Room Information
| Room Type | Features | Level |
|---|---|---|
| Kitchen 3.12 x 5.4 m | Family Size Kitchen, Quartz Counter, Stainless Steel Appl | Main |
| Dining Room 1.82 x 5.4 m | Pot Lights, Combined w/Kitchen | Main |
| Living Room 3.61 x 5.4 m | Pot Lights, Large Window, Combined w/Dining | Main |
| Primary Bedroom 4.49 x 3 m | Double Closet, Large Window | Upper |
| Bedroom 2 3.05 x 3.32 m | Closet, Window, Closet | Upper |
| Bedroom 3 3.02 x 2.01 m | Overlooks Backyard, Window | Upper |
Client Remarks
Photo Taken in Early 2024 When Staged. Detached Home Situated On Family-Friendly Neibghd. Completely Renovated From Top to Bottom: New Kitchen W/ Quartz Counter (2024), Upgrade Double-Sink Bathroom On 2nd Flr (2024), New Floor thr Entire Home (2024), New Laundry Area W/ Ample Storage(2024).New Lighting Fixtures (2024). New Front& Rear Doors (2024). Enhanced Supporting Structure (2024). 200 AMP Electric Panel W/ New Wiring(2024). New Plumbing & Ducting System (2024). Various Shopping Opts: Walmart, RONA, Canadian Tire, Canadian Superstore, Costco, and the Center Oshawa Shopping Mall. Numerous Restaurants to Explore. 5mins to HWY 401, 10mins Drive to Oshawa GO/VIA Station, 3 mins Walk to Bus Stop. Steps Away from Parks, Playgrounds, Sports fields, Community Garden, Outdoor Pool. Close to Lakeridge Health Oshawa Hospital. Walking Distance of Village Union PS, Bus Direct to Eastdale CVI. Short Drive to St. Thomas Aquinas Catholic Schl, Monsignor John Pereyma Catholic HS. Close to Private Schls: Great Beginnings Montessori, Durham Elementary& Durham Academy.
Property Description
121 Stacey Avenue, Oshawa, L1H 2J2
Property type
Detached
Lot size
N/A acres
Style
2-Storey
Approx. Area
N/A Sqft
Home Overview
Last check for updates
18 days ago
Virtual tour
N/A
Basement information
Unfinished
Building size
N/A
Status
In-Active
Property sub type
Maintenance fee
$N/A
Year built
--
Walk around the neighborhood
121 Stacey Avenue, Oshawa, L1H 2J2Nearby Places

Angela Yang
Sales Representative, ANCHOR NEW HOMES INC.
English, Mandarin
Residential ResaleProperty ManagementPre Construction
Mortgage Information
Estimated Payment
$548,000 Principal and Interest
 Walk Score for 121 Stacey Avenue
Walk Score for 121 Stacey Avenue

Book a Showing
Tour this home with Angela
Frequently Asked Questions about Stacey Avenue
Recently Sold Homes in Oshawa
Check out recently sold properties. Listings updated daily
See the Latest Listings by Cities
1500+ home for sale in Ontario
