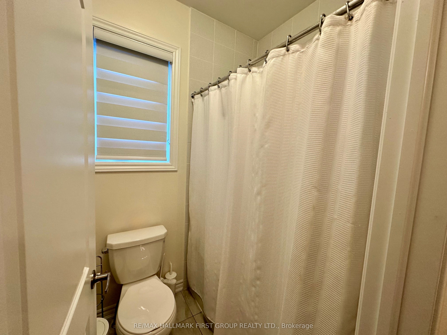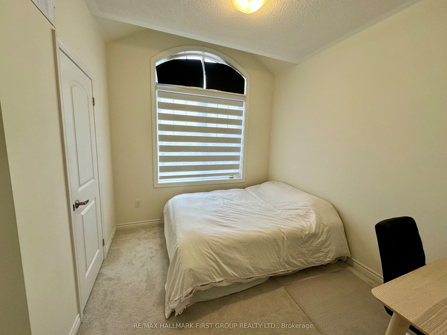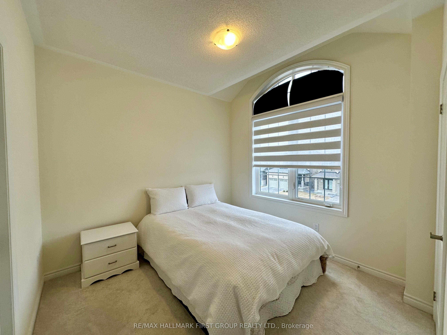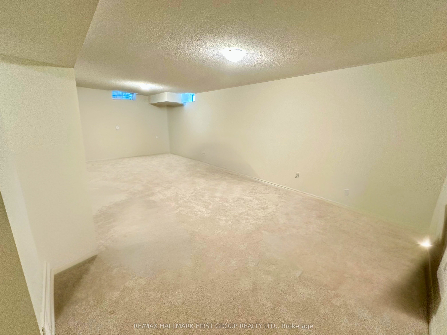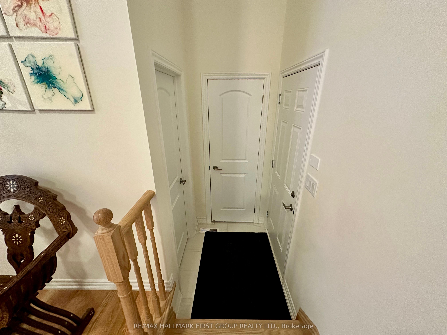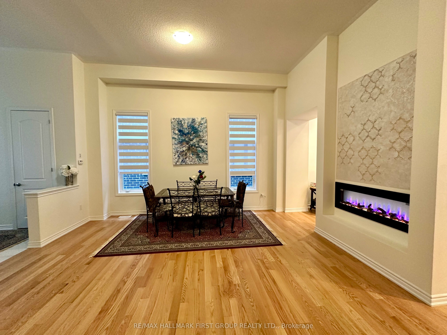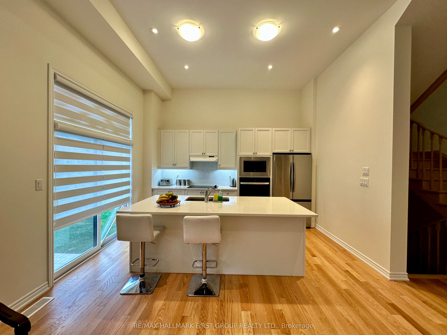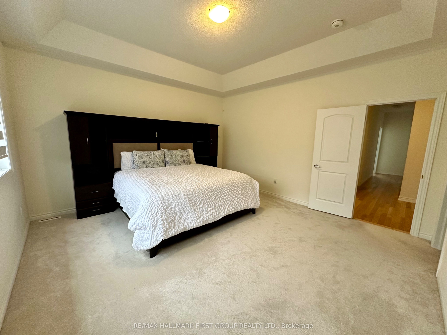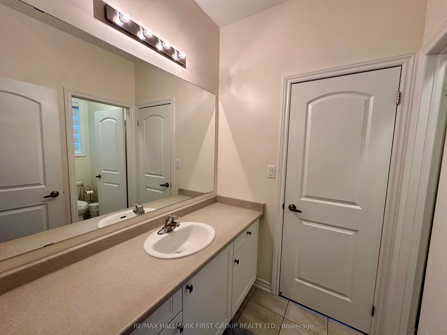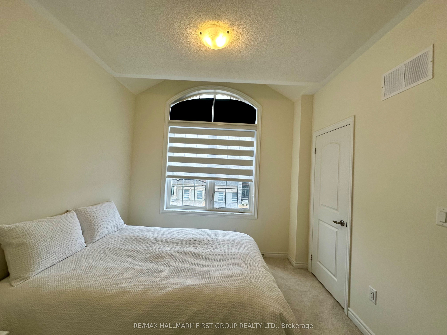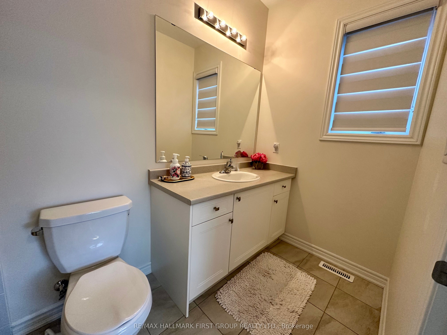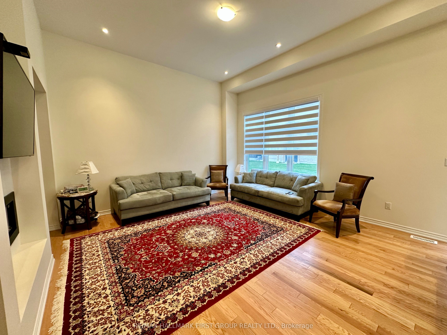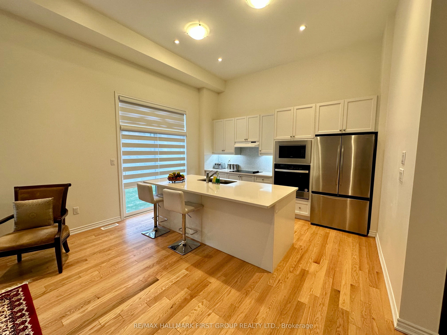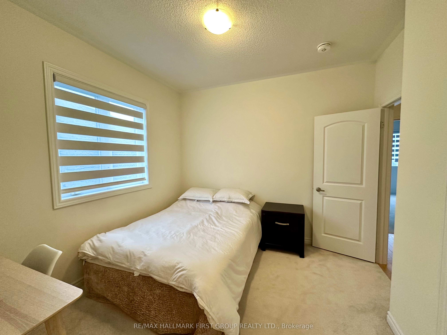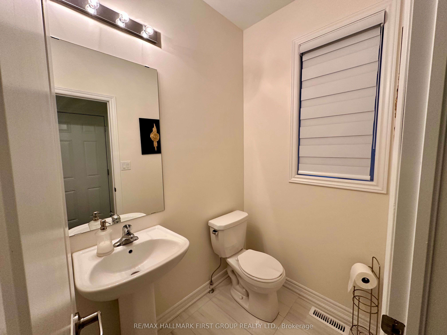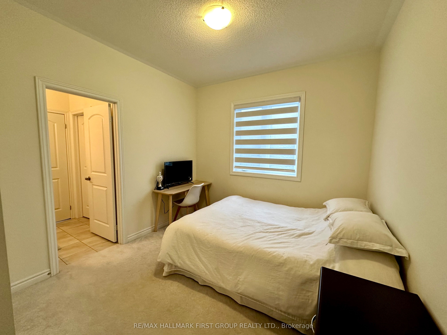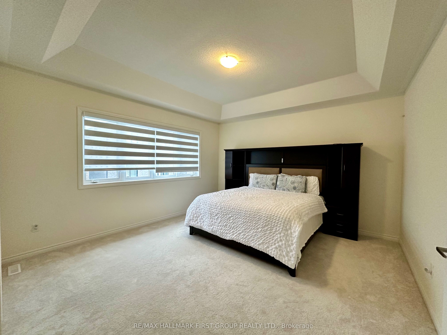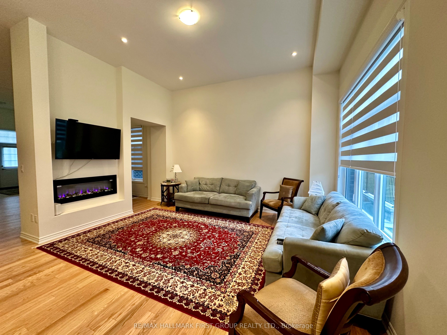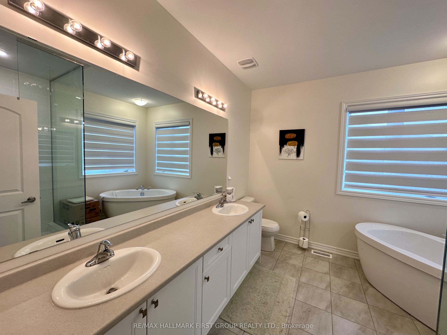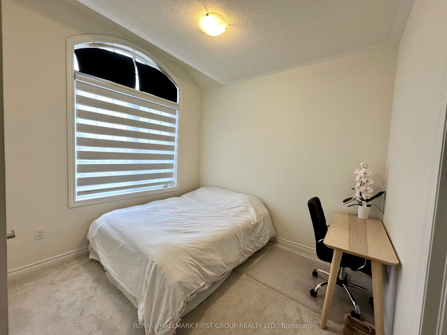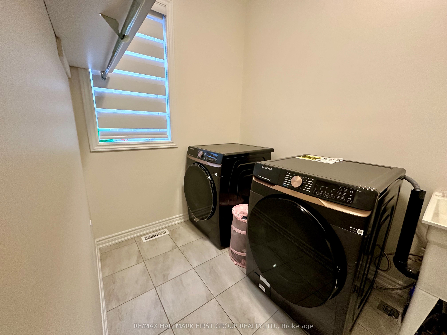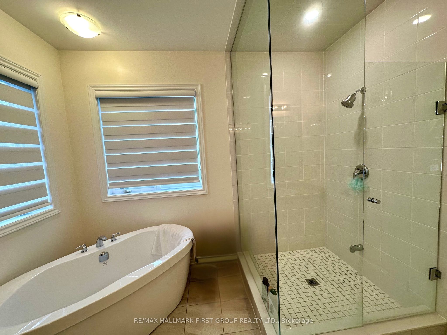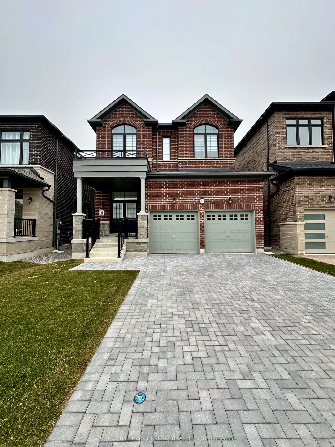
List Price: $3,300 /mo6% reduced
1186 Plymouth Drive, Oshawa, L1L 0T4
- By RE/MAX HALLMARK FIRST GROUP REALTY LTD.
Detached|MLS - #E12059754|Price Change
4 Bed
4 Bath
Attached Garage
Room Information
| Room Type | Features | Level |
|---|---|---|
| Dining Room 5.94 x 5.82 m | Open Concept, 2 Way Fireplace, Window | Main |
| Living Room 4.76 x 4.51 m | Open Concept, 2 Way Fireplace, Pot Lights | Main |
| Kitchen 4.51 x 4.51 m | Open Concept, Pot Lights, Walk-Out | Main |
| Primary Bedroom 4.6 x 4.39 m | Broadloom, Walk-In Closet(s), 5 Pc Ensuite | Second |
| Bedroom 2 3.25 x 3.05 m | Broadloom, Closet, 4 Pc Bath | Second |
| Bedroom 3 3.65 x 3.08 m | Broadloom, Closet, 4 Pc Bath | Second |
| Bedroom 4 3.04 x 3.07 m | Broadloom, 4 Pc Ensuite, Walk-In Closet(s) | Second |
Client Remarks
Welcome To This Stunning 4 Bedroom, 4 Bathroom Home Located In The Rapidly Growing Kedron Community Of North Oshawa. Designed With A Spacious Modern Layout And High-End Finishes, This Home Seamlessly Blends Style And Functionality. Step Into An Inviting Dining Area With A Large, Open Feel, Perfect For Hosting Gatherings, And A Cozy Two-Way Fireplace That Adds Warmth And Charm. The Open-Concept Living Room Overlooks Both The Kitchen And The Scenic Backyard, Making It An Ideal Space For Entertaining Or Relaxing After A Long Day. The Gourmet Kitchen Is Equipped With Built-In Stainless Steel Appliances, A Glass Stovetop, Microwave, Oven, And Dishwasher, Catering To Both Style And Efficiency. The Upper Level Features A Luxurious Primary Suite Complete With A 5pc Ensuite, Walk-In Closet, And Plush Broadloom Flooring For Added Comfort. Two Additional Bedrooms Are Connected By A Jack & Jill Bathroom, Offering Convenience And Functionality. The Fourth Bedroom Boasts Its Own Walk-In Closet And Private 4pc Ensuite, Making It A Perfect Retreat For Guests. With A Second-Floor Laundry Room Adding To The Home's Practicality. The Spacious, Partially Finished Basement Is Complete With Broadloom Flooring Provides Additional Space For A Growing Family And Offers Endless Possibilities, From A Recreation Area To A Home Office Or Gym. This Beautifully Designed Home Is Perfect For Families Seeking Modern Living In A Thriving Community. Situated Near Highway 407, Ontario Tech University/ Durham College, Parks, Recreation Centre, Walmart, Restaurants, And More Amenities. Don't Miss Your Chance To Call This Incredible Place Your New Home!
Property Description
1186 Plymouth Drive, Oshawa, L1L 0T4
Property type
Detached
Lot size
N/A acres
Style
2-Storey
Approx. Area
N/A Sqft
Home Overview
Last check for updates
Virtual tour
N/A
Basement information
Partially Finished
Building size
N/A
Status
In-Active
Property sub type
Maintenance fee
$N/A
Year built
--
Walk around the neighborhood
1186 Plymouth Drive, Oshawa, L1L 0T4Nearby Places

Angela Yang
Sales Representative, ANCHOR NEW HOMES INC.
English, Mandarin
Residential ResaleProperty ManagementPre Construction
 Walk Score for 1186 Plymouth Drive
Walk Score for 1186 Plymouth Drive

Book a Showing
Tour this home with Angela
Frequently Asked Questions about Plymouth Drive
Recently Sold Homes in Oshawa
Check out recently sold properties. Listings updated daily
See the Latest Listings by Cities
1500+ home for sale in Ontario
