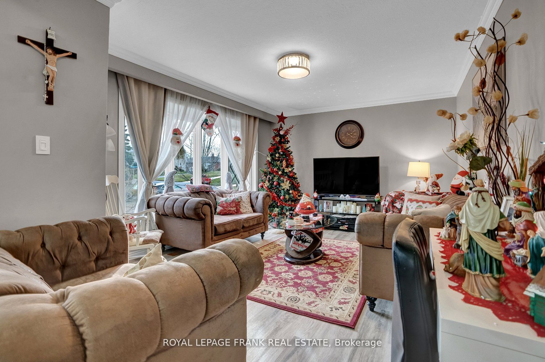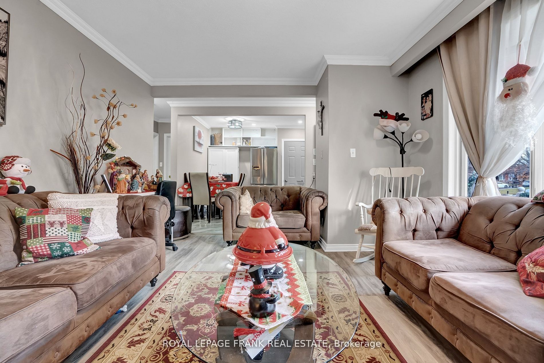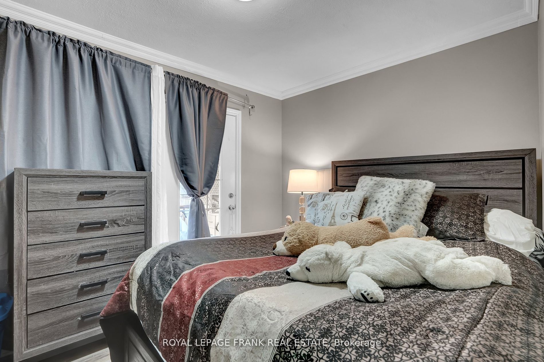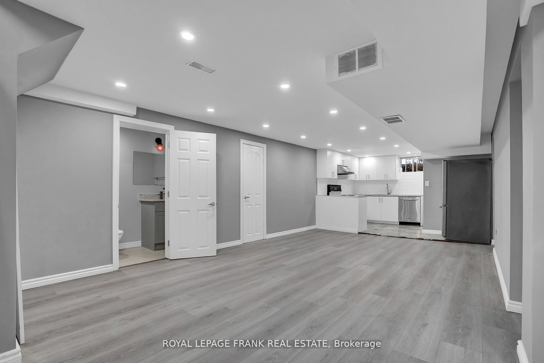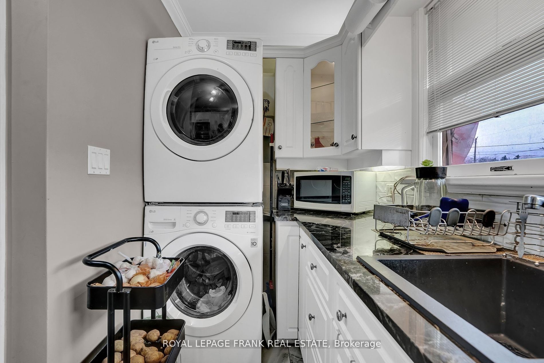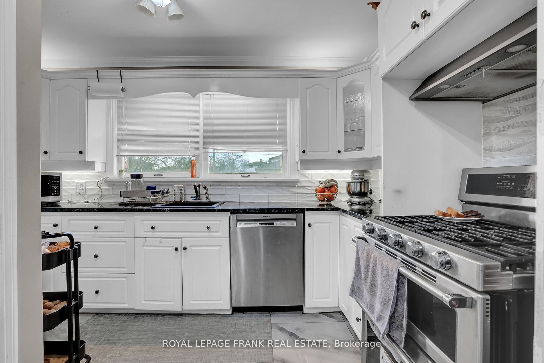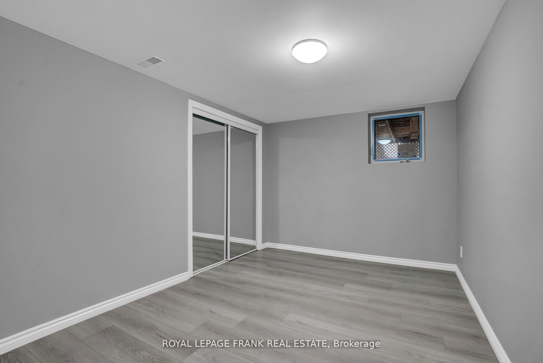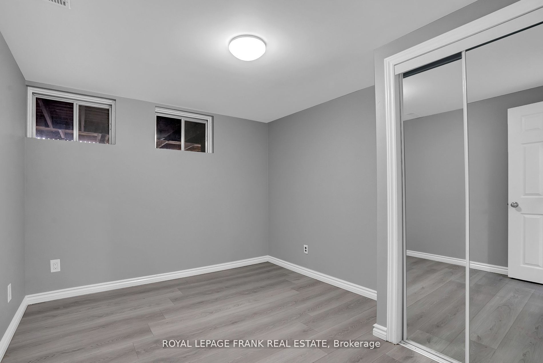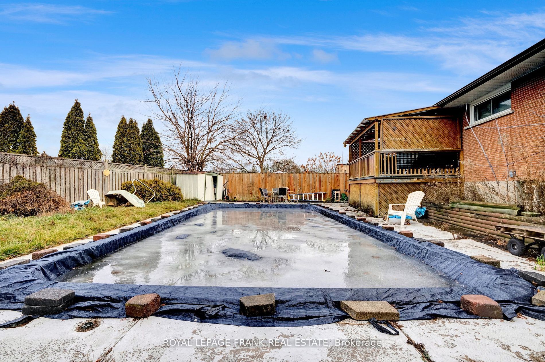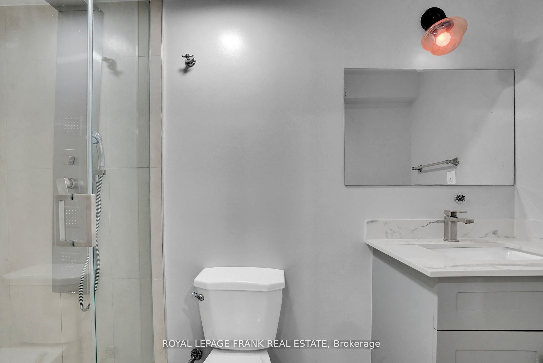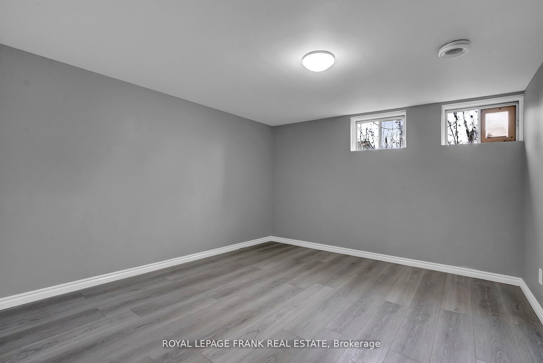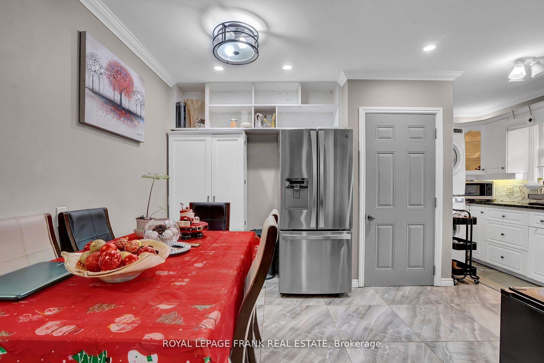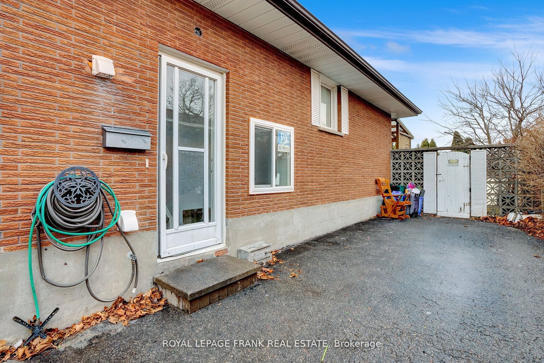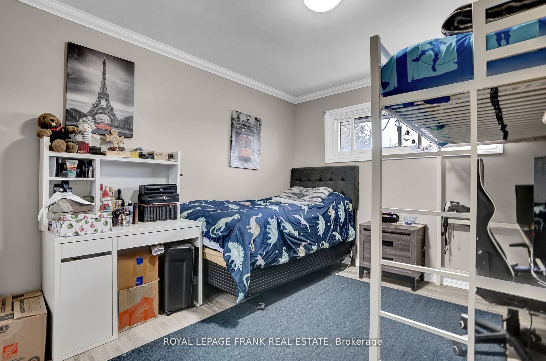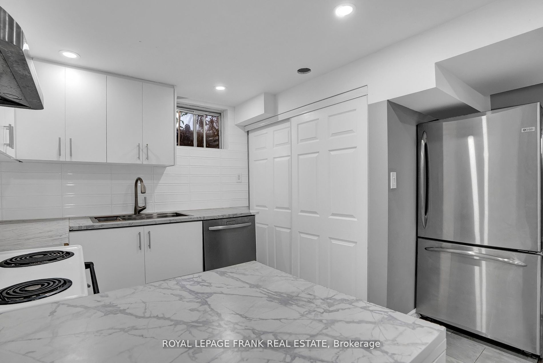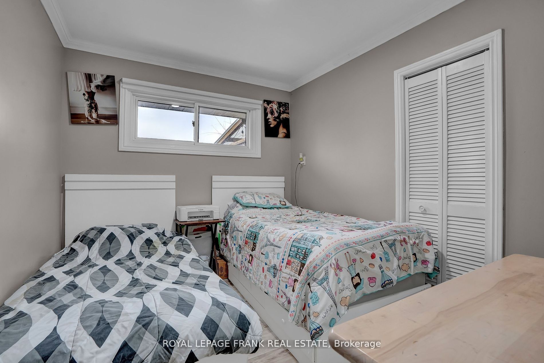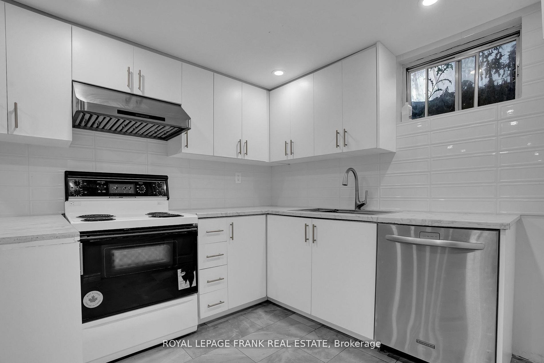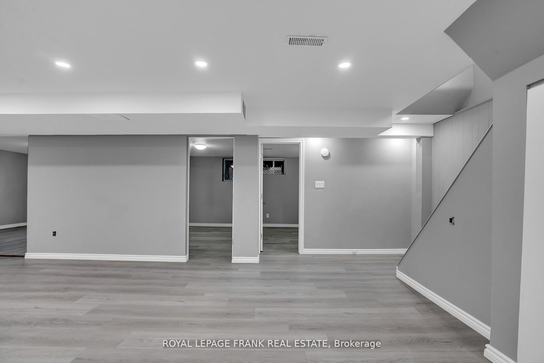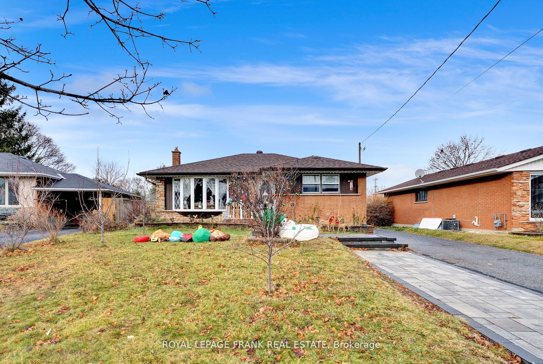
List Price: $799,000
1164 Lisgar Avenue, Oshawa, L1H 1T6
- By ROYAL LEPAGE FRANK REAL ESTATE
Detached|MLS - #E11948615|New
6 Bed
2 Bath
None Garage
Price comparison with similar homes in Oshawa
Compared to 3 similar homes
-5.8% Lower↓
Market Avg. of (3 similar homes)
$848,229
Note * Price comparison is based on the similar properties listed in the area and may not be accurate. Consult licences real estate agent for accurate comparison
Room Information
| Room Type | Features | Level |
|---|---|---|
| Kitchen 2.11 x 3.81 m | Ceramic Floor | Main |
| Living Room 5.12 x 3.64 m | Bay Window | Main |
| Primary Bedroom 4.17 x 3.06 m | Main | |
| Bedroom 2 3.14 x 3.4 m | Double Closet, W/O To Deck | Main |
| Bedroom 3 3.11 x 3.4 m | Main | |
| Kitchen 3.44 x 2.87 m | Basement | |
| Bedroom 3.38 x 4.02 m | Basement | |
| Bedroom 2 4.66 x 3.38 m | Basement |
Client Remarks
Nestled on a serene, quiet street in the sought-after neighborhood of Athabasca Forest, this beautifully maintained bungalow offers both comfort and functionality. With an impressive driveway that can accommodate 6+ cars, newly widened to 2 cars wide, parking is never an issue. Step inside to discover a thoughtfully designed main floor featuring a sunlit living room that seamlessly connects to a renovated eat-in kitchen, perfect for family gatherings. The second bedroom boasts a garden door walkout to a large deck overlooking a sparkling pool, making it an ideal retreat for relaxation or entertaining. Convenience is key with separate laundry facilities both on the main floor and in the basement. This setup makes daily life even easier for families or tenants. The fully finished basement, with a separate entrance, offers a complete in-law suite featuring its own kitchen, full bathroom, and laundry facilities. This setup is perfect for multi-generational living or as an investment opportunity for rental income. Additional highlights include An irregular, large lot with no sidewalk for hassle-free maintenance. Hot water tank (owned) installed in May 2024.Furnace (owned) installed in 2022, with 80,000 BTU capacity. Located in a lovely neighborhood close to schools, shopping, and other amenities. This home is ideal for families, investors, or those looking for a peaceful yet convenient lifestyle. Don't miss the chance to make this versatile and charming property your own.
Property Description
1164 Lisgar Avenue, Oshawa, L1H 1T6
Property type
Detached
Lot size
N/A acres
Style
Bungalow
Approx. Area
N/A Sqft
Home Overview
Last check for updates
Virtual tour
N/A
Basement information
Finished,Separate Entrance
Building size
N/A
Status
In-Active
Property sub type
Maintenance fee
$N/A
Year built
2024
Walk around the neighborhood
1164 Lisgar Avenue, Oshawa, L1H 1T6Nearby Places

Shally Shi
Sales Representative, Dolphin Realty Inc
English, Mandarin
Residential ResaleProperty ManagementPre Construction
Mortgage Information
Estimated Payment
$0 Principal and Interest
 Walk Score for 1164 Lisgar Avenue
Walk Score for 1164 Lisgar Avenue

Book a Showing
Tour this home with Shally
Frequently Asked Questions about Lisgar Avenue
Recently Sold Homes in Oshawa
Check out recently sold properties. Listings updated daily
No Image Found
Local MLS®️ rules require you to log in and accept their terms of use to view certain listing data.
No Image Found
Local MLS®️ rules require you to log in and accept their terms of use to view certain listing data.
No Image Found
Local MLS®️ rules require you to log in and accept their terms of use to view certain listing data.
No Image Found
Local MLS®️ rules require you to log in and accept their terms of use to view certain listing data.
No Image Found
Local MLS®️ rules require you to log in and accept their terms of use to view certain listing data.
No Image Found
Local MLS®️ rules require you to log in and accept their terms of use to view certain listing data.
No Image Found
Local MLS®️ rules require you to log in and accept their terms of use to view certain listing data.
No Image Found
Local MLS®️ rules require you to log in and accept their terms of use to view certain listing data.
Check out 100+ listings near this property. Listings updated daily
See the Latest Listings by Cities
1500+ home for sale in Ontario
