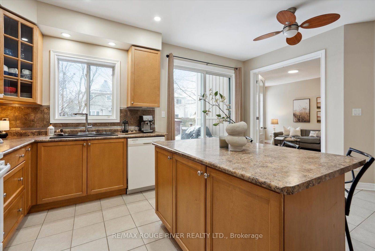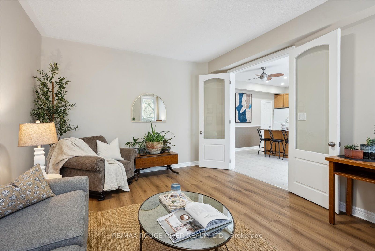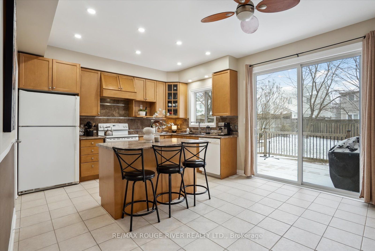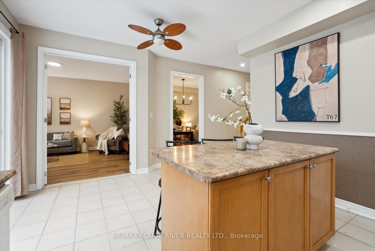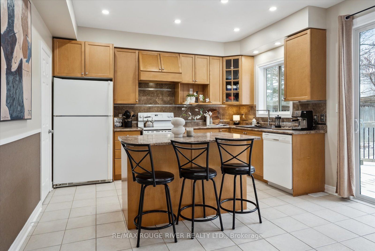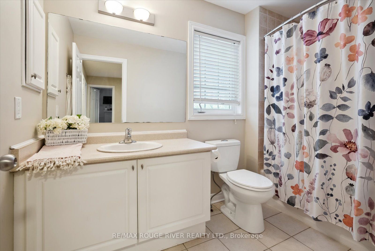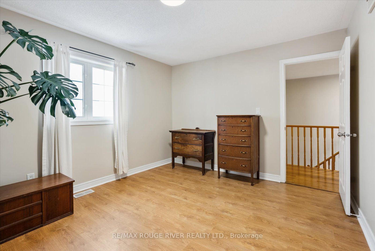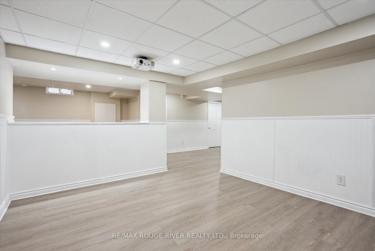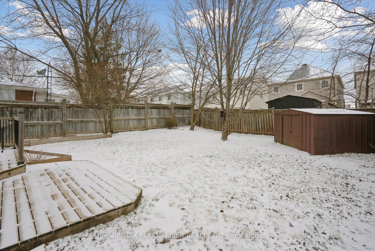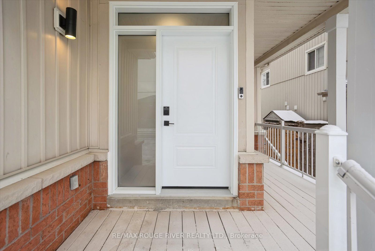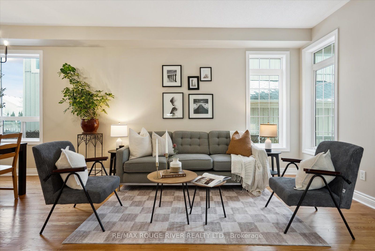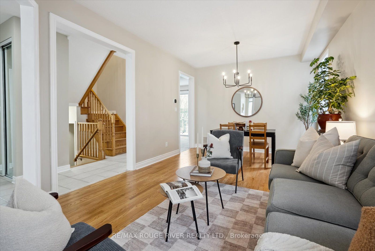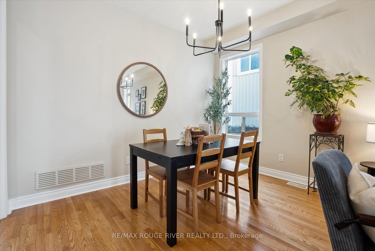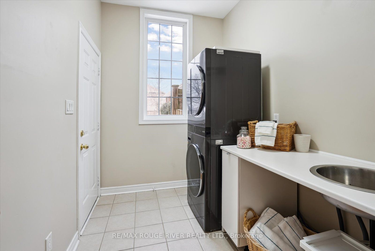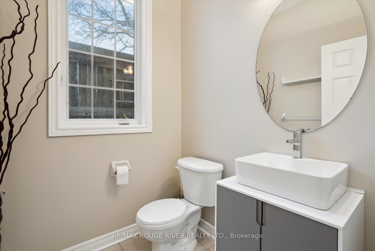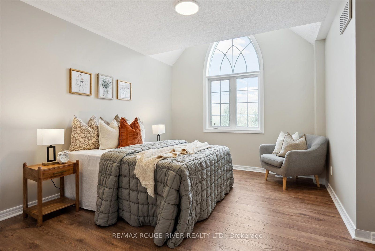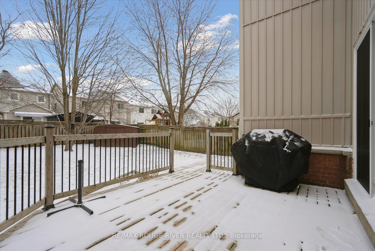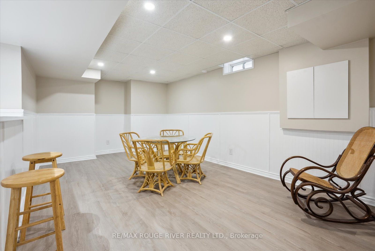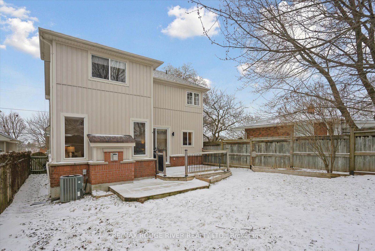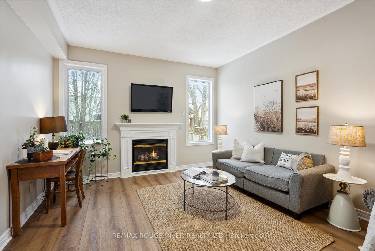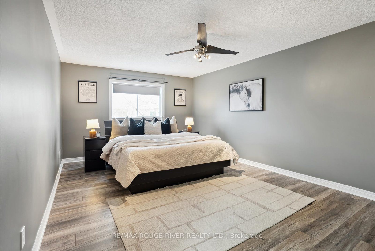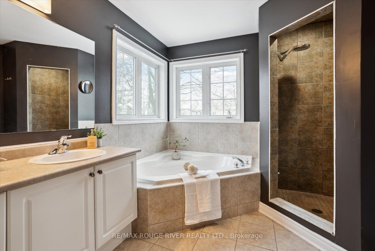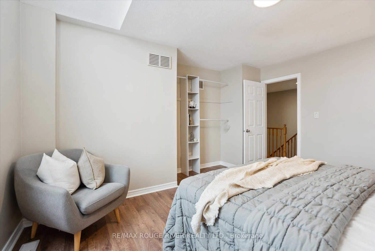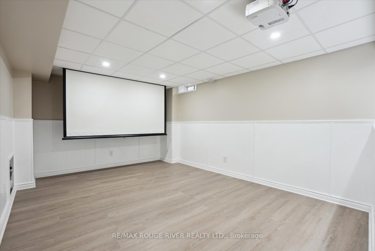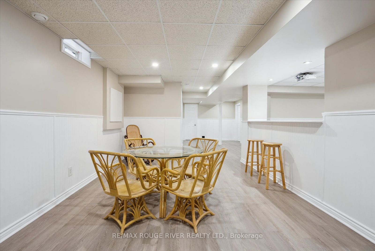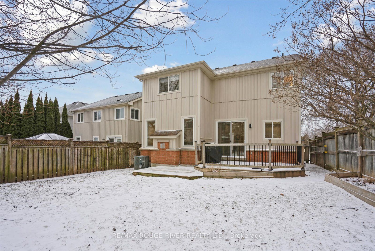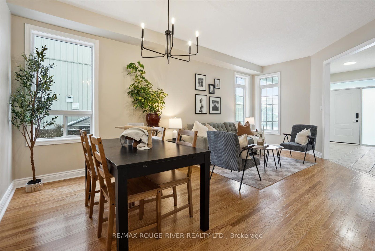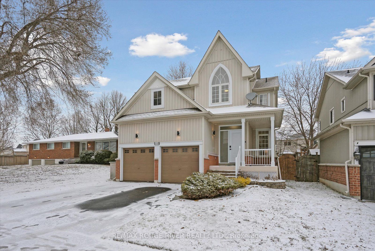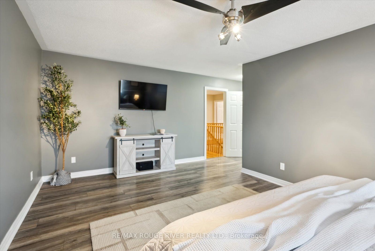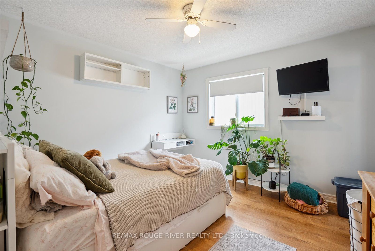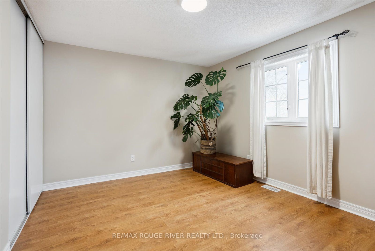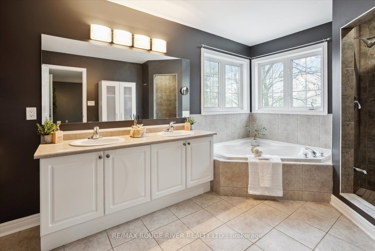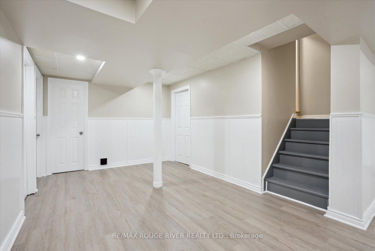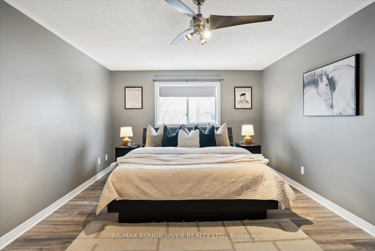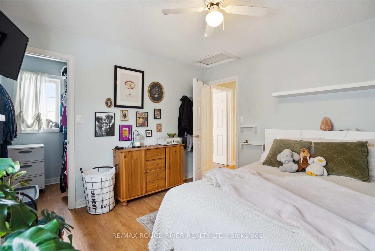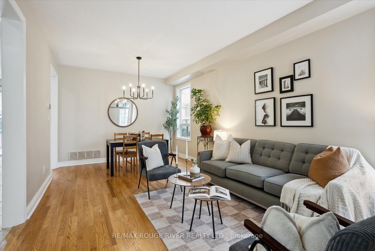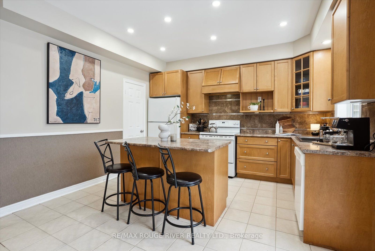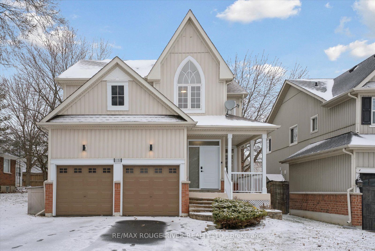
List Price: $799,900
1157 GRANDVIEW Street, Oshawa, L1K 2S8
- By RE/MAX ROUGE RIVER REALTY LTD.
Detached|MLS - #E12059293|New
4 Bed
3 Bath
2000-2500 Sqft.
Built-In Garage
Price comparison with similar homes in Oshawa
Compared to 48 similar homes
-16.7% Lower↓
Market Avg. of (48 similar homes)
$959,870
Note * Price comparison is based on the similar properties listed in the area and may not be accurate. Consult licences real estate agent for accurate comparison
Room Information
| Room Type | Features | Level |
|---|---|---|
| Living Room 6.28 x 3.53 m | Hardwood Floor, Open Concept, Combined w/Dining | Main |
| Dining Room 6.28 x 3.53 m | Hardwood Floor, Irregular Room, Combined w/Living | Main |
| Kitchen 7.38 x 4.63 m | Pantry, Pot Lights, Centre Island | Main |
| Primary Bedroom 3.93 x 6.07 m | 5 Pc Ensuite, Walk-In Closet(s), Laminate | Second |
| Bedroom 2 3.26 x 4.42 m | Double Closet, Large Window, Laminate | Second |
| Bedroom 3 3.41 x 4.15 m | Laminate, Large Window | Second |
| Bedroom 4 3.6 x 3.6 m | Laminate, Walk-In Closet(s) | Second |
Client Remarks
Originally builder showhome with exceptional layout, this beauty packs a punch! Brookfields popular Tamarack model offers a ton of value and well appointed space! Bright open concept free flowing design just under 2400 sq feet (+ finished basement), this show stopper is a must see! The Main level offers 9 foot ceilings and tons of natural light with East/West exposure and loads of windows! Open concept living/dining with hardwood floors, large family sized kitchen with centre island and seperate pantry plus walkout to deck is perfect for large family gatherings! Bonus seperate family room with gorgeous antique doors and gas fireplace can also be used as a main floor office/bedroom if desired. Hardwood stairs lead to second floor with enormous primary suite and 3 additional large bedrooms. Finished basement with theatre hookup, additional recreation area, loads of storage as well as a framed in additional washroom (rough-in in place). Oversized double car garage with high ceiling could fit a car lift! NOTE: ADDITIONAL 2 CAR PKNG ON BLVD IS PERMITTED BY CITY OF OSHAWA. Walk to grade and high schools, transit at door!
Property Description
1157 GRANDVIEW Street, Oshawa, L1K 2S8
Property type
Detached
Lot size
N/A acres
Style
2-Storey
Approx. Area
N/A Sqft
Home Overview
Last check for updates
Virtual tour
N/A
Basement information
Finished
Building size
N/A
Status
In-Active
Property sub type
Maintenance fee
$N/A
Year built
--
Walk around the neighborhood
1157 GRANDVIEW Street, Oshawa, L1K 2S8Nearby Places

Shally Shi
Sales Representative, Dolphin Realty Inc
English, Mandarin
Residential ResaleProperty ManagementPre Construction
Mortgage Information
Estimated Payment
$0 Principal and Interest
 Walk Score for 1157 GRANDVIEW Street
Walk Score for 1157 GRANDVIEW Street

Book a Showing
Tour this home with Shally
Frequently Asked Questions about GRANDVIEW Street
Recently Sold Homes in Oshawa
Check out recently sold properties. Listings updated daily
No Image Found
Local MLS®️ rules require you to log in and accept their terms of use to view certain listing data.
No Image Found
Local MLS®️ rules require you to log in and accept their terms of use to view certain listing data.
No Image Found
Local MLS®️ rules require you to log in and accept their terms of use to view certain listing data.
No Image Found
Local MLS®️ rules require you to log in and accept their terms of use to view certain listing data.
No Image Found
Local MLS®️ rules require you to log in and accept their terms of use to view certain listing data.
No Image Found
Local MLS®️ rules require you to log in and accept their terms of use to view certain listing data.
No Image Found
Local MLS®️ rules require you to log in and accept their terms of use to view certain listing data.
No Image Found
Local MLS®️ rules require you to log in and accept their terms of use to view certain listing data.
Check out 100+ listings near this property. Listings updated daily
See the Latest Listings by Cities
1500+ home for sale in Ontario
