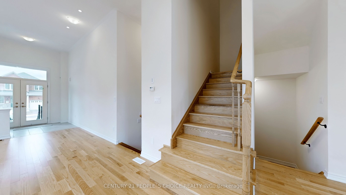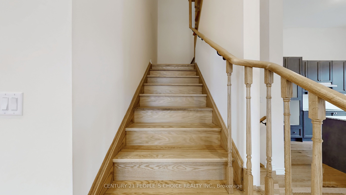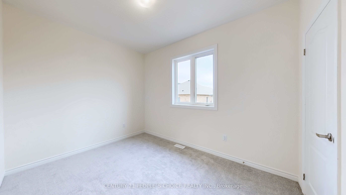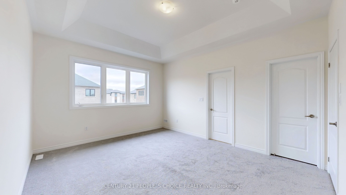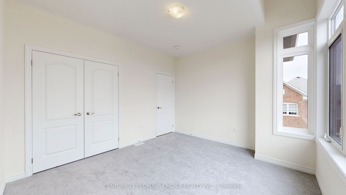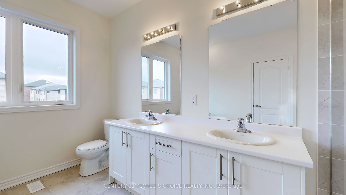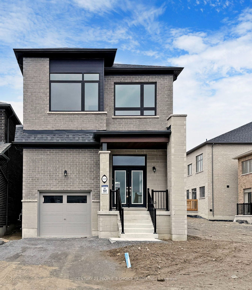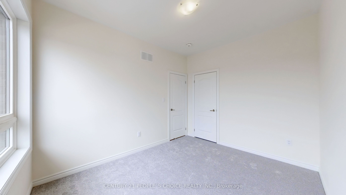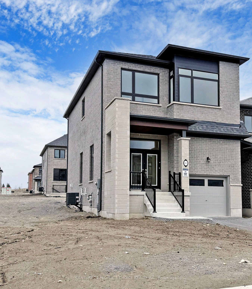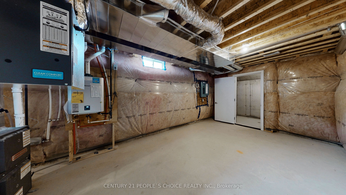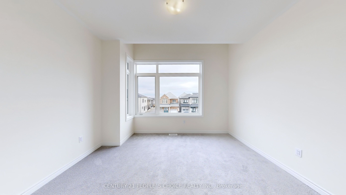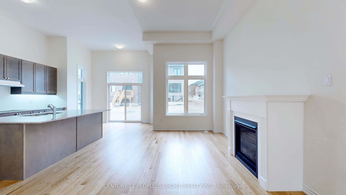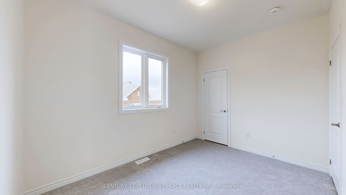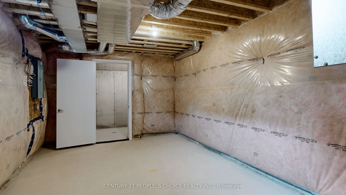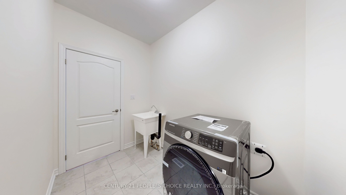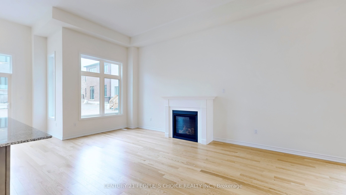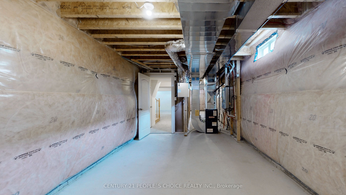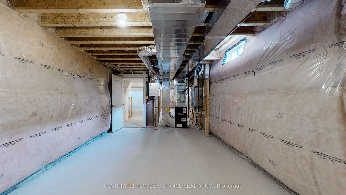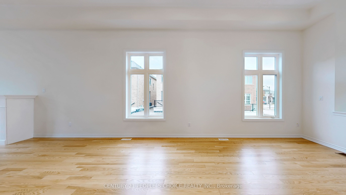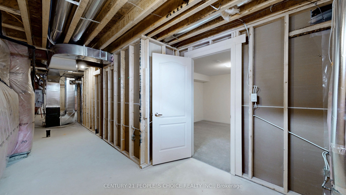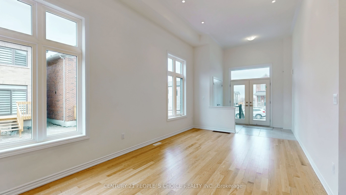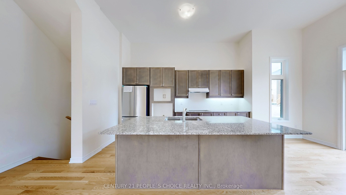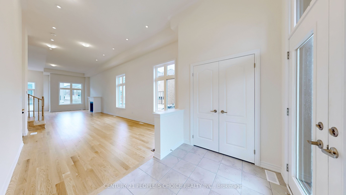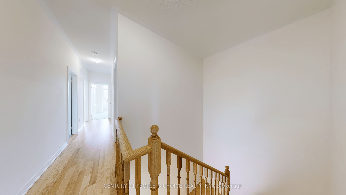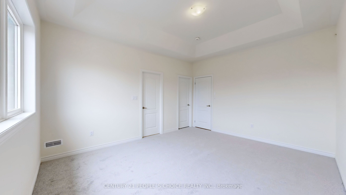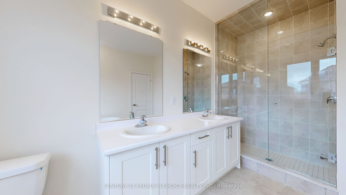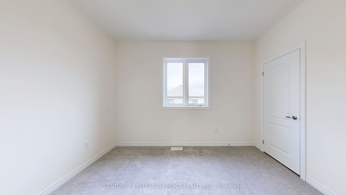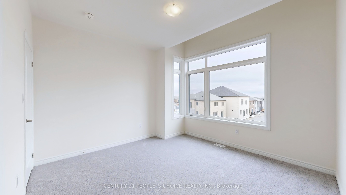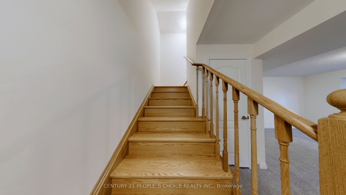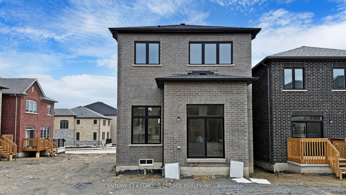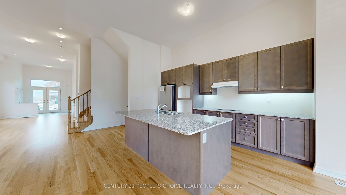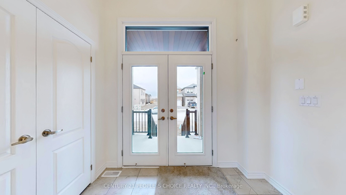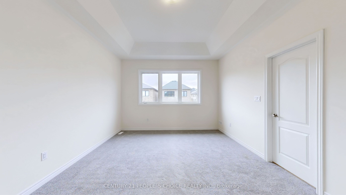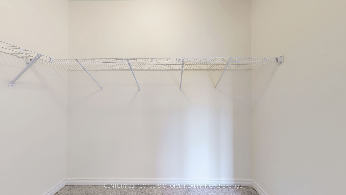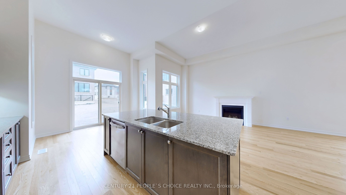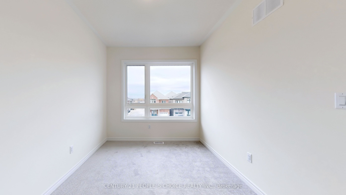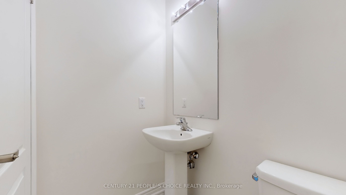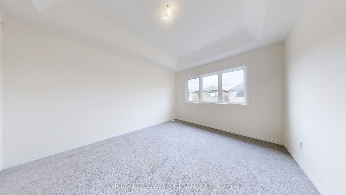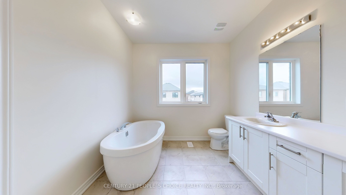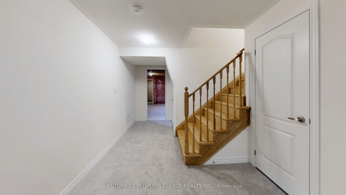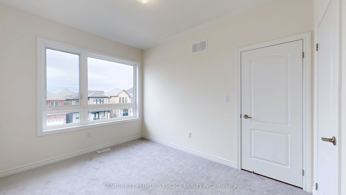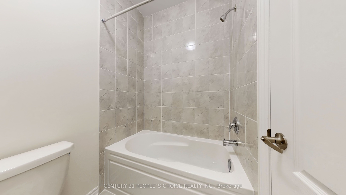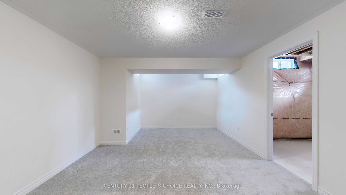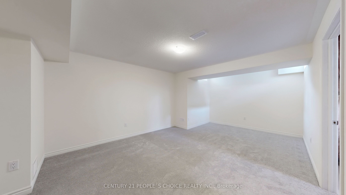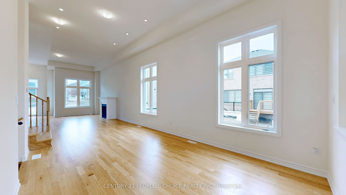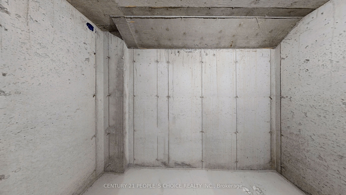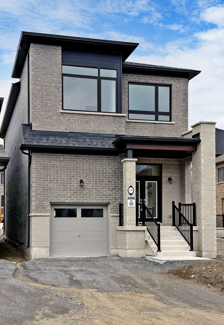
List Price: $3,100 /mo
1148 Plymouth Drive, Oshawa, L1L 0T5
- By CENTURY 21 PEOPLE`S CHOICE REALTY INC.
Detached|MLS - #E12081185|New
4 Bed
3 Bath
Attached Garage
Room Information
| Room Type | Features | Level |
|---|---|---|
| Kitchen 0 x 0 m | Ceramic Floor, Quartz Counter | Main |
| Primary Bedroom 0 x 0 m | 5 Pc Ensuite, Walk-In Closet(s) | Second |
| Bedroom 2 0 x 0 m | Large Window | Second |
| Bedroom 3 0 x 0 m | Large Closet | |
| Bedroom 4 0 x 0 m | Large Window | Second |
| Living Room 11 x 20 m | Combined w/Dining, Hardwood Floor, Fireplace | Main |
| Dining Room 11 x 12 m | Hardwood Floor, Combined w/Living | Main |
Client Remarks
Welcome! This beautiful, brand-new, never-lived-in 4-bedroom detached home is located in a prime Oshawa neighborhood, just minutes away from Cineplex, restaurants, Costco, Ontario Tech University, major shopping malls, and highways 407 and 401. Key Features include 4 spacious bedrooms, each with its closet. 2.5 bathrooms, Master Bedroom including a large 5-piece ensuite bathroom, with a separate standing shower and walk-in closet. Hardwood flooring on the main floor. Laundry is conveniently located on the second floor. The kitchen is equipped with stainless steel appliances. Requirements: No pets or smokers. An employment letter, credit report, references from the previous two landlords, and a completed rental application are required with all offers. The tenant is responsible for all utilities.
Property Description
1148 Plymouth Drive, Oshawa, L1L 0T5
Property type
Detached
Lot size
N/A acres
Style
2-Storey
Approx. Area
N/A Sqft
Home Overview
Last check for updates
Virtual tour
N/A
Basement information
Unfinished
Building size
N/A
Status
In-Active
Property sub type
Maintenance fee
$N/A
Year built
--
Walk around the neighborhood
1148 Plymouth Drive, Oshawa, L1L 0T5Nearby Places

Shally Shi
Sales Representative, Dolphin Realty Inc
English, Mandarin
Residential ResaleProperty ManagementPre Construction
 Walk Score for 1148 Plymouth Drive
Walk Score for 1148 Plymouth Drive

Book a Showing
Tour this home with Shally
Frequently Asked Questions about Plymouth Drive
Recently Sold Homes in Oshawa
Check out recently sold properties. Listings updated daily
No Image Found
Local MLS®️ rules require you to log in and accept their terms of use to view certain listing data.
No Image Found
Local MLS®️ rules require you to log in and accept their terms of use to view certain listing data.
No Image Found
Local MLS®️ rules require you to log in and accept their terms of use to view certain listing data.
No Image Found
Local MLS®️ rules require you to log in and accept their terms of use to view certain listing data.
No Image Found
Local MLS®️ rules require you to log in and accept their terms of use to view certain listing data.
No Image Found
Local MLS®️ rules require you to log in and accept their terms of use to view certain listing data.
No Image Found
Local MLS®️ rules require you to log in and accept their terms of use to view certain listing data.
No Image Found
Local MLS®️ rules require you to log in and accept their terms of use to view certain listing data.
Check out 100+ listings near this property. Listings updated daily
See the Latest Listings by Cities
1500+ home for sale in Ontario
