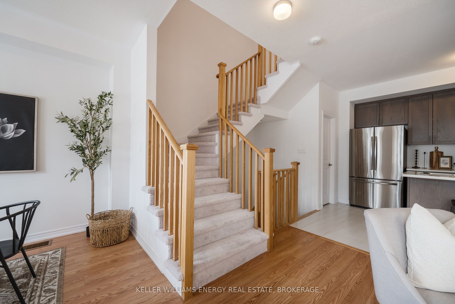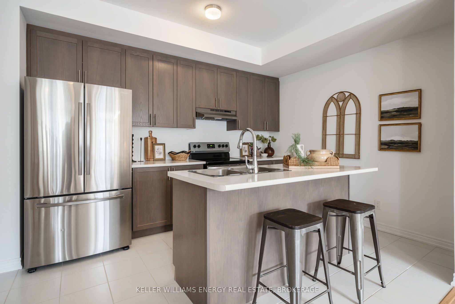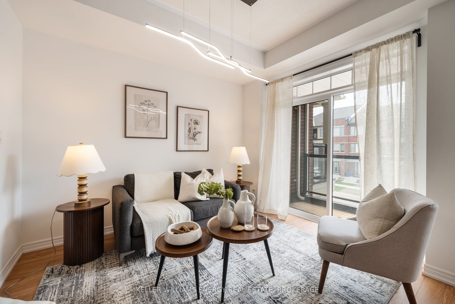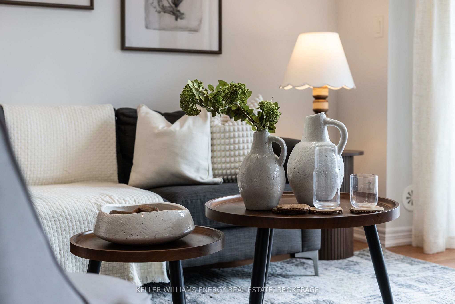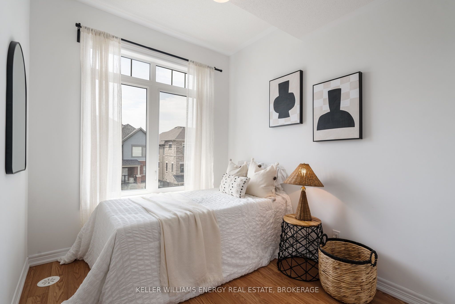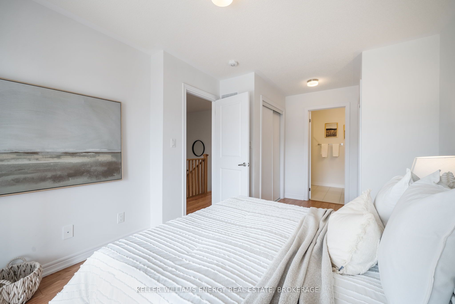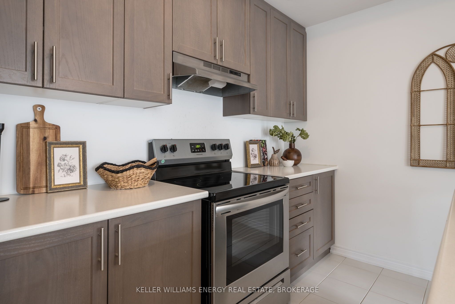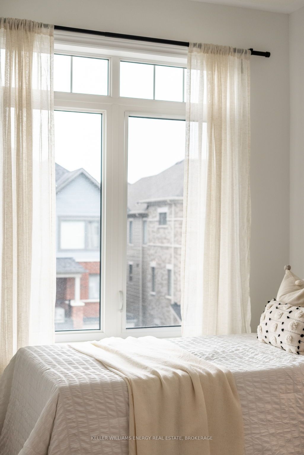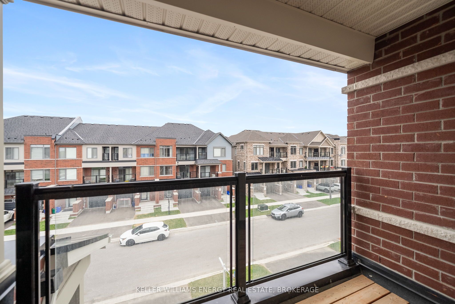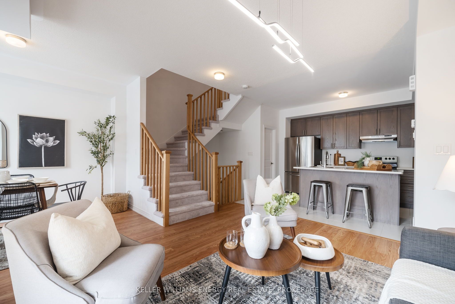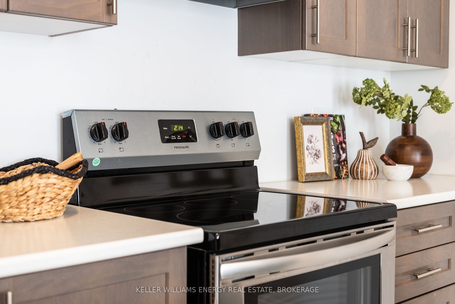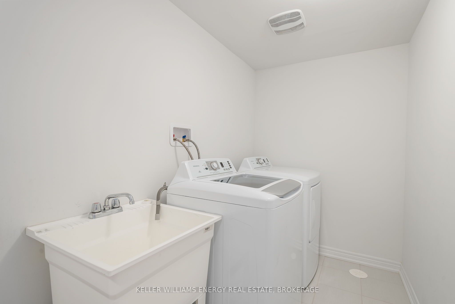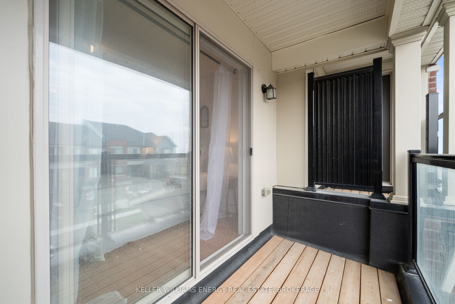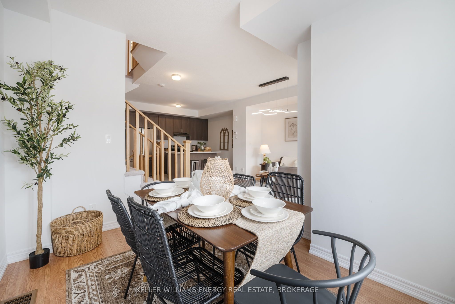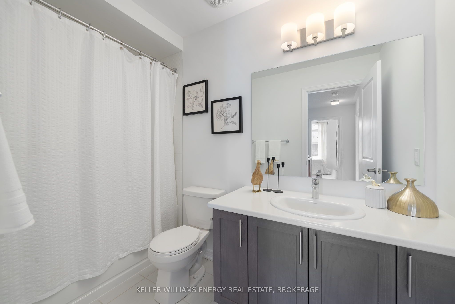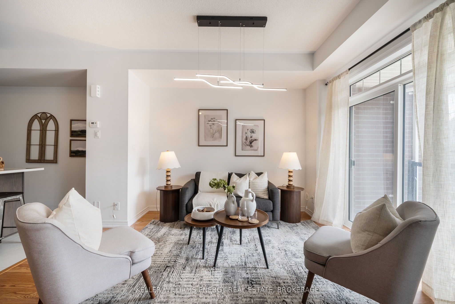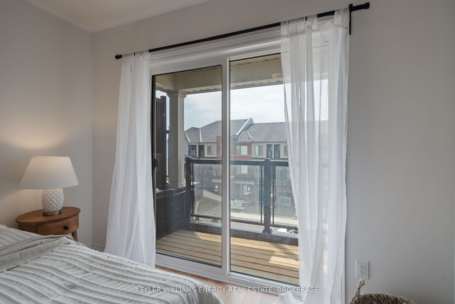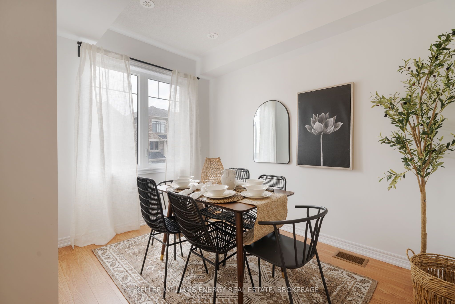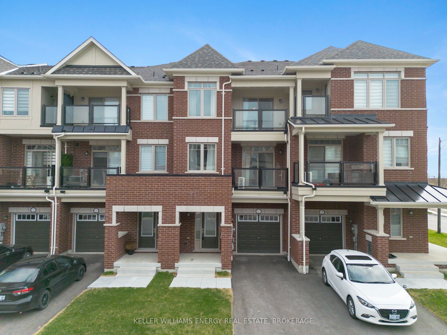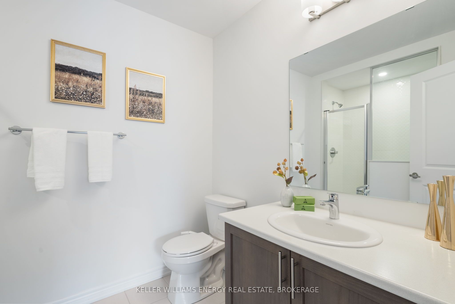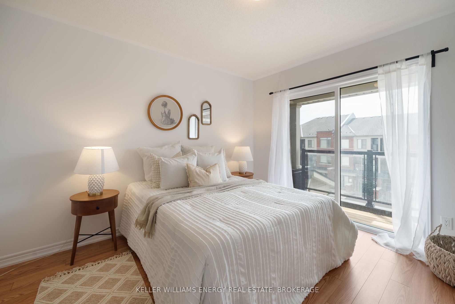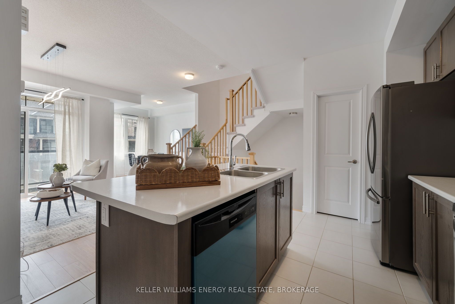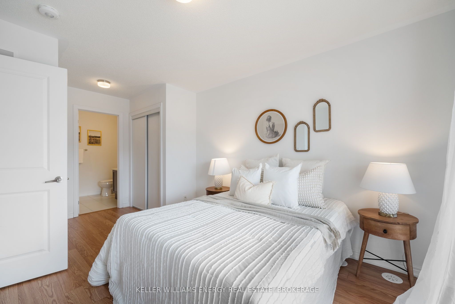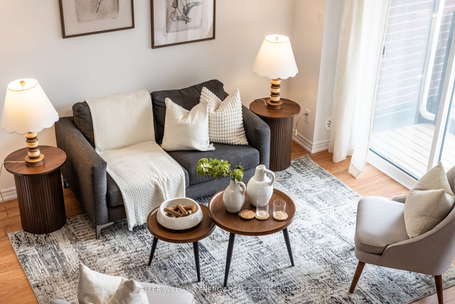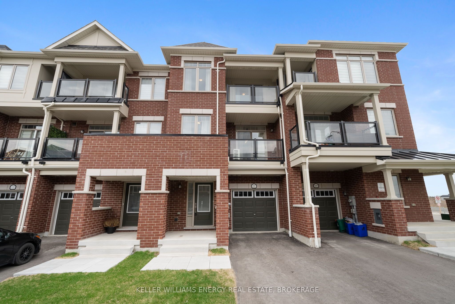
List Price: $599,000
1097 Lockie Drive, Oshawa, L1H 7K5
- By KELLER WILLIAMS ENERGY REAL ESTATE, BROKERAGE
Att/Row/Townhouse|MLS - #E12115308|New
2 Bed
3 Bath
1100-1500 Sqft.
Lot Size: 20.01 x 49.21 Feet
Built-In Garage
Price comparison with similar homes in Oshawa
Compared to 1 similar home
-14.4% Lower↓
Market Avg. of (1 similar homes)
$699,900
Note * Price comparison is based on the similar properties listed in the area and may not be accurate. Consult licences real estate agent for accurate comparison
Room Information
| Room Type | Features | Level |
|---|---|---|
| Kitchen 2.87 x 3.99 m | Stainless Steel Appl, Centre Island, Pantry | Main |
| Living Room 3.72 x 3.56 m | W/O To Balcony | Main |
| Dining Room 3.52 x 2.7 m | Window | Main |
| Primary Bedroom 2.85 x 5.05 m | 4 Pc Ensuite, Balcony, His and Hers Closets | Second |
| Bedroom 2 2.57 x 3.12 m | Closet, Window | Second |
Client Remarks
Step into this stunning 3-storey freehold townhouse, ideally situated in North Oshawa's sought-after Kedron neighbourhood. Boasting a charming brick exterior and no maintenance fees, this 1,418 sq ft home offers exceptional value. Inside, you'll discover 2 spacious bedrooms + 1 Den, 2 full bathrooms upstairs, and a convenient powder room on the main level. Need more space? The versatile denoriginally offered by the builder as an optional third bedroomcan easily be transformed to suit your needs The open-concept main floor showcases a bright and airy living and dining space with 9-foot ceilings, oversized windows, and a modern kitchen featuring a centre island, walk-in pantry, and walk-out to your private balcony. The primary bedroom is a true retreat with his-and-hers closets, a 4-pc private ensuite, and access to a second balcony, perfect for enjoying your morning coffee during the warmer months. The unfinished basement offers plenty of storage space. Located just minutes from public transit, Hwy 407, top-rated schools, parks, restaurants, Durham College, Ontario Tech University, Costco, Cineplex, Walmart, Home Depot, Delpark Homes Comm. Centre and more! This unbeatable location has everything at your doorstep. Complete with a built-in single-car garage and an additional driveway parking space, this home checks all the boxes!
Property Description
1097 Lockie Drive, Oshawa, L1H 7K5
Property type
Att/Row/Townhouse
Lot size
N/A acres
Style
3-Storey
Approx. Area
N/A Sqft
Home Overview
Last check for updates
Virtual tour
N/A
Basement information
Unfinished
Building size
N/A
Status
In-Active
Property sub type
Maintenance fee
$N/A
Year built
--
Walk around the neighborhood
1097 Lockie Drive, Oshawa, L1H 7K5Nearby Places

Angela Yang
Sales Representative, ANCHOR NEW HOMES INC.
English, Mandarin
Residential ResaleProperty ManagementPre Construction
Mortgage Information
Estimated Payment
$0 Principal and Interest
 Walk Score for 1097 Lockie Drive
Walk Score for 1097 Lockie Drive

Book a Showing
Tour this home with Angela
Frequently Asked Questions about Lockie Drive
Recently Sold Homes in Oshawa
Check out recently sold properties. Listings updated daily
See the Latest Listings by Cities
1500+ home for sale in Ontario
