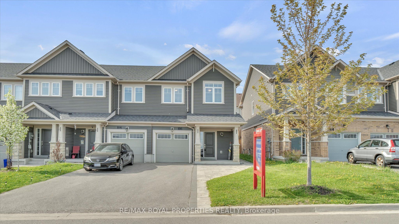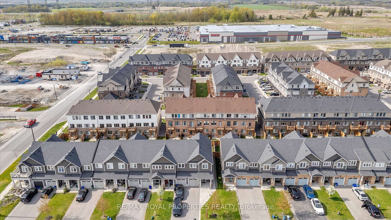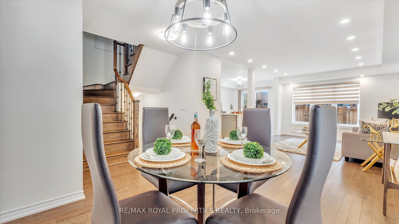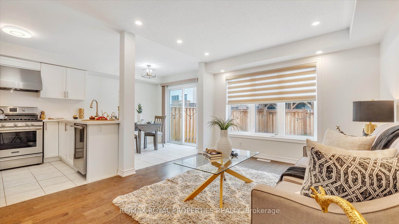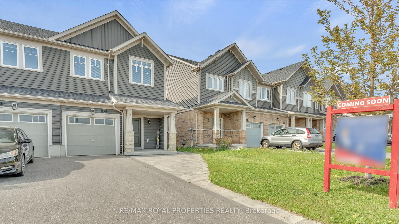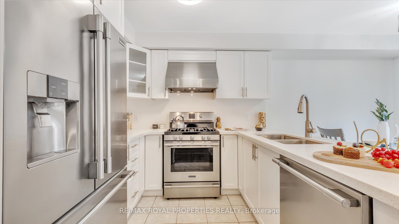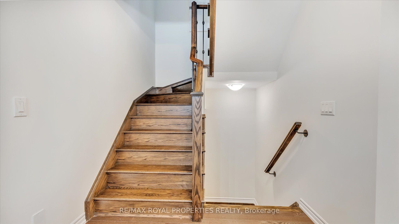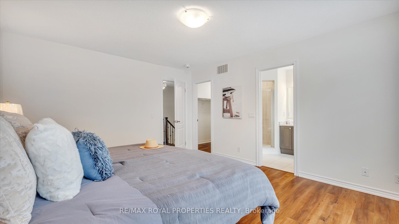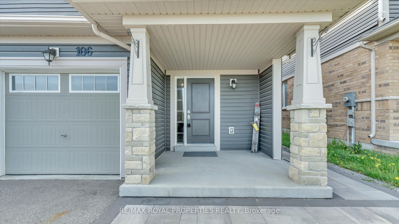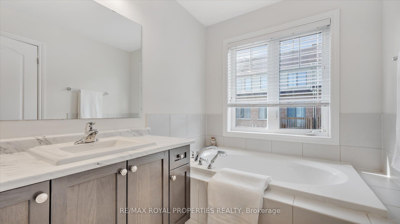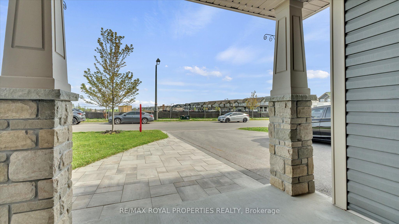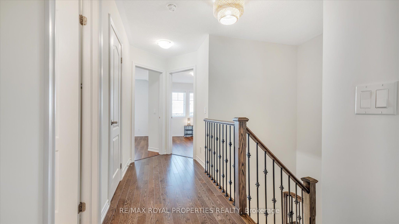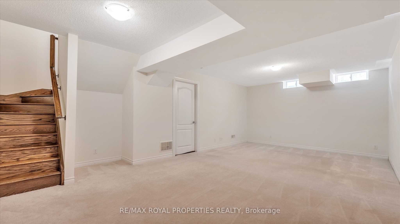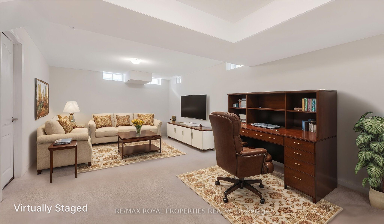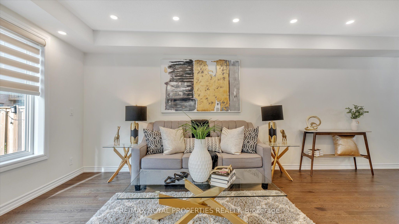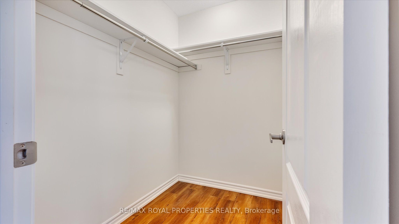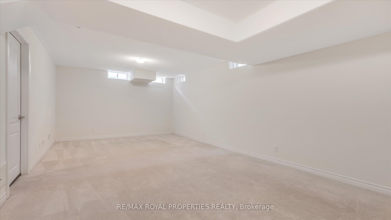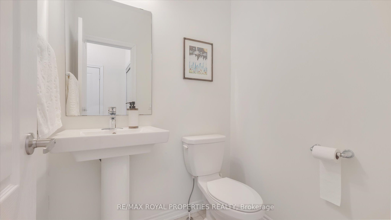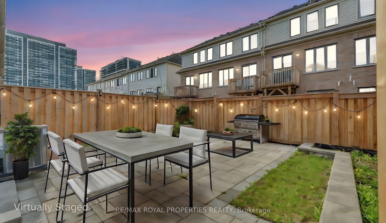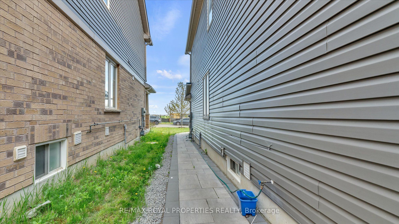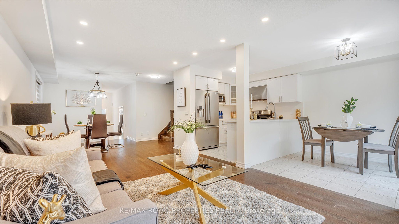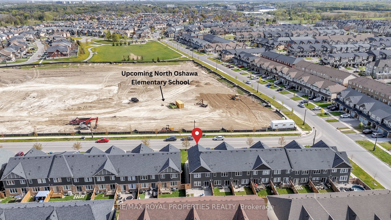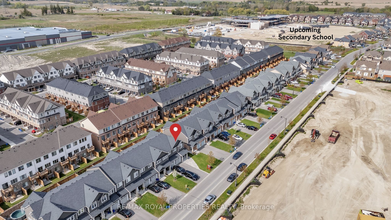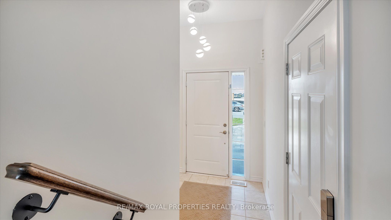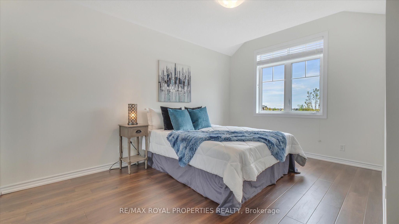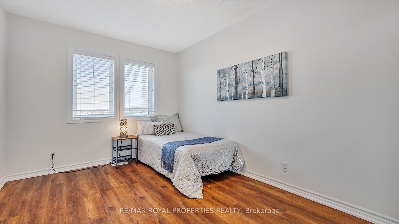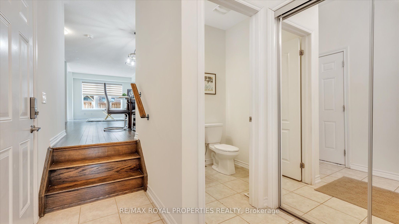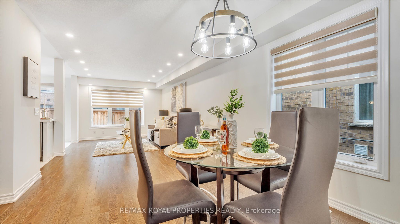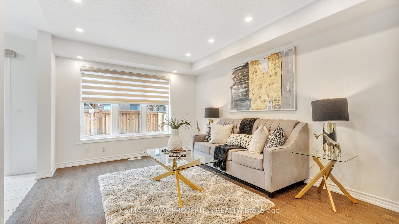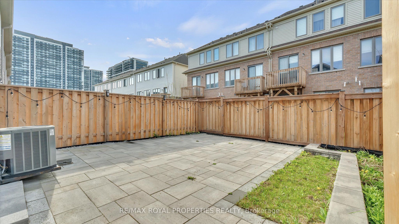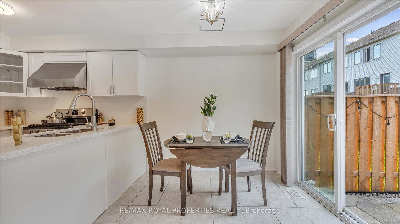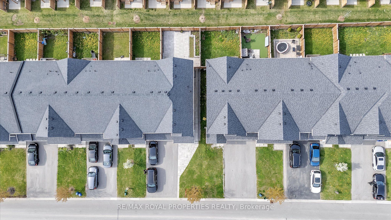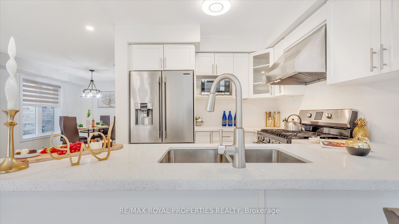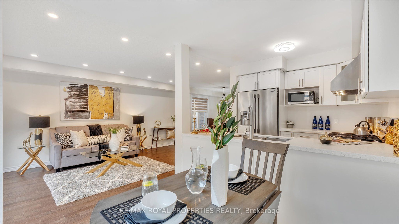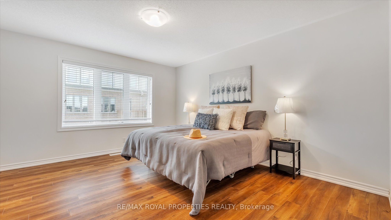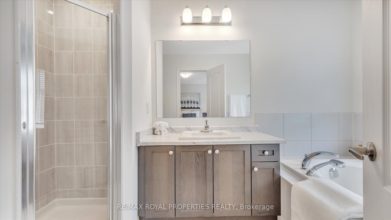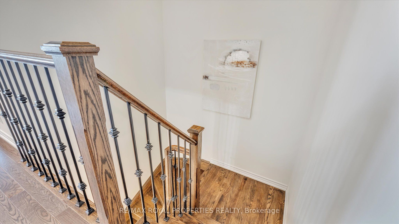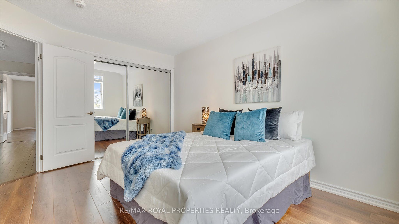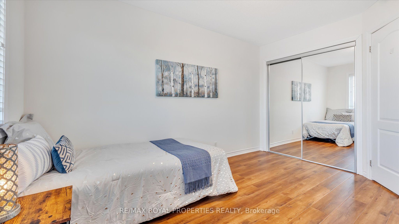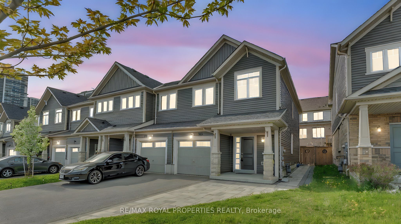
List Price: $788,000
106 Symington Avenue, Oshawa, L1L 0J7
- By RE/MAX ROYAL PROPERTIES REALTY
Att/Row/Townhouse|MLS - #E12146318|New
3 Bed
3 Bath
1500-2000 Sqft.
Lot Size: 25.59 x 95.14 Feet
Attached Garage
Price comparison with similar homes in Oshawa
Compared to 27 similar homes
3.6% Higher↑
Market Avg. of (27 similar homes)
$760,763
Note * The price comparison provided is based on publicly available listings of similar properties within the same area. While we strive to ensure accuracy, these figures are intended for general reference only and may not reflect current market conditions, specific property features, or recent sales. For a precise and up-to-date evaluation tailored to your situation, we strongly recommend consulting a licensed real estate professional.
Room Information
| Room Type | Features | Level |
|---|---|---|
| Kitchen 4.97 x 2.53 m | Quartz Counter, Stainless Steel Appl, W/O To Yard | Main |
| Dining Room 3.5 x 2.77 m | Hardwood Floor, Pot Lights, Open Concept | Main |
| Primary Bedroom 4.47 x 3.86 m | Hardwood Floor, 4 Pc Ensuite, Walk-In Closet(s) | Second |
| Bedroom 2 4.35 x 2.94 m | Hardwood Floor, Large Window, Closet | Second |
| Bedroom 3 4.01 x 2.87 m | Hardwood Floor, Window, Closet | Second |
Client Remarks
Welcome Home to This Beautiful End-unit, Freehold Townhouse Nestled in One of Oshawa's Most Desirable Family-friendly Communities, Windfields! Step Inside to a Modern Open-Concept Layout That's Perfect For Both Everyday Living and Entertaining. The Newly Renovated Kitchen Features Stunning Quartz Countertops, Modern Cabinetry, and Stainless Steel Appliances That Flow Seamlessly Into the Dining and Living Spaces. The Living Room Features Oversized Windows Which Flood the Space With Natural Light. Step Outside to the Fully Fenced Backyard, With a Professionally Interlocked Backyard, Ideal for Summer Barbecues. Upstairs, You'll Find Three Spacious Bedrooms Featuring Newly Installed Hardwood Flooring. The Primary Bedroom Boasts a Walk-in Closet and a 4-piece Ensuite, Your Perfect Private Retreat! The Finished Basement Offers a Bright, Open-concept Space That's Ideal for a Family Rec Room, Home Office, or Kids' Play Area. With No Sidewalk to Maintain, This Townhome Provides Two-Car Parking on the Driveway and One More in the Garage, Which is a Rarity for Townhomes. The Location of the House is Pristine, Being a Mere Walking Distance to Two Brand-New North Oshawa Schools (Opening in September 2026). Minutes to Costco, Restaurants, Shops, and Everyday Amenities. Ontario Tech University and Durham College Are Also a Short Drive Away. Easy Access to Highway 407 and Public Transit. This Home Has Been Meticulously Maintained by the Original Owners and the Pride of Ownership Shows. Whether You're upsizing or Buying Your First Family Home, This One Checks All the Boxes.
Property Description
106 Symington Avenue, Oshawa, L1L 0J7
Property type
Att/Row/Townhouse
Lot size
N/A acres
Style
2-Storey
Approx. Area
N/A Sqft
Home Overview
Basement information
Finished
Building size
N/A
Status
In-Active
Property sub type
Maintenance fee
$N/A
Year built
2025
Walk around the neighborhood
106 Symington Avenue, Oshawa, L1L 0J7Nearby Places

Angela Yang
Sales Representative, ANCHOR NEW HOMES INC.
English, Mandarin
Residential ResaleProperty ManagementPre Construction
Mortgage Information
Estimated Payment
$0 Principal and Interest
 Walk Score for 106 Symington Avenue
Walk Score for 106 Symington Avenue

Book a Showing
Tour this home with Angela
Frequently Asked Questions about Symington Avenue
Recently Sold Homes in Oshawa
Check out recently sold properties. Listings updated daily
See the Latest Listings by Cities
1500+ home for sale in Ontario
