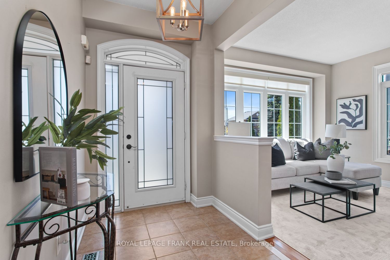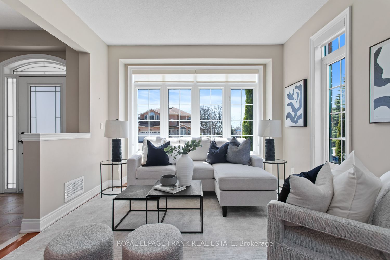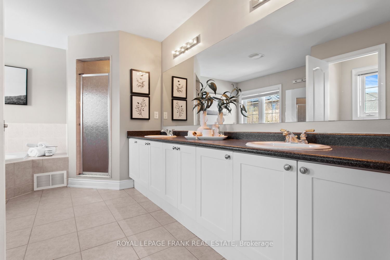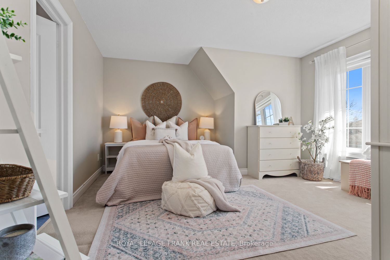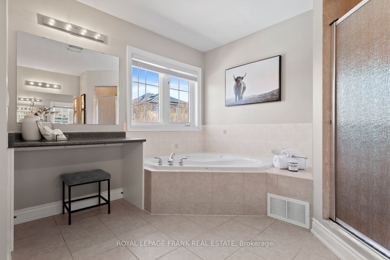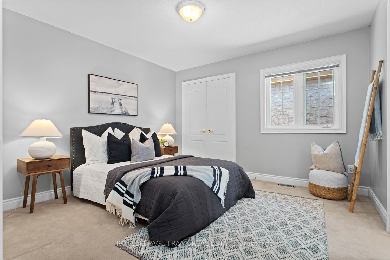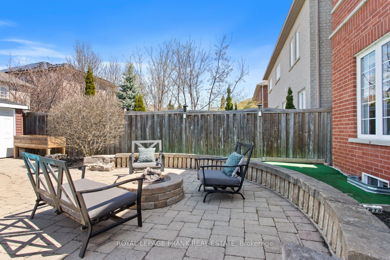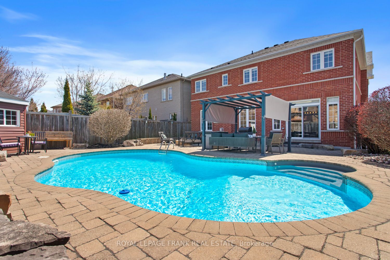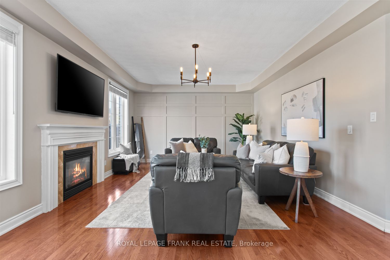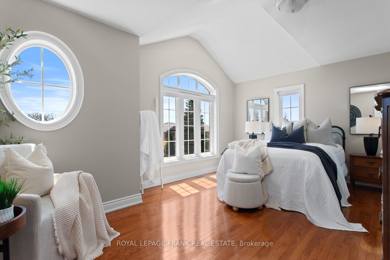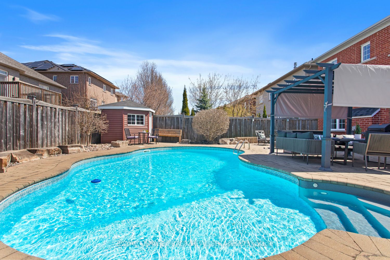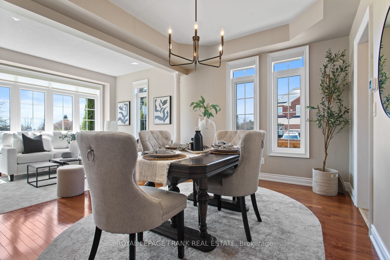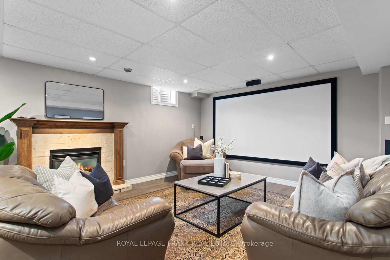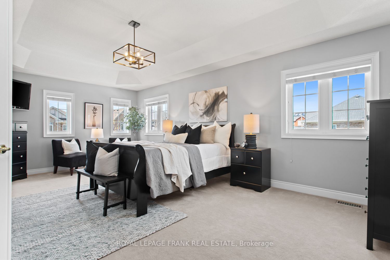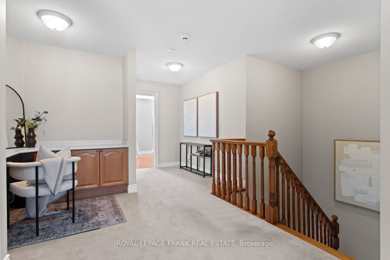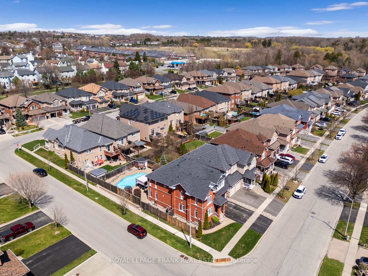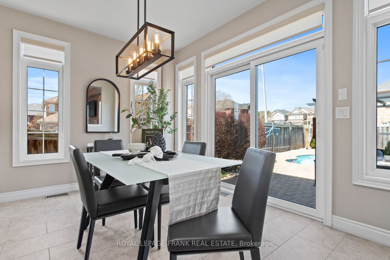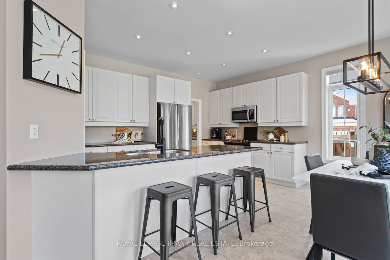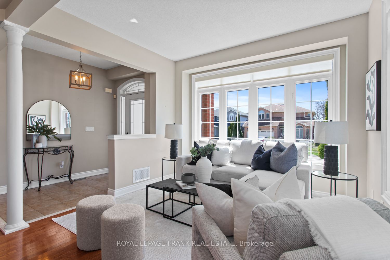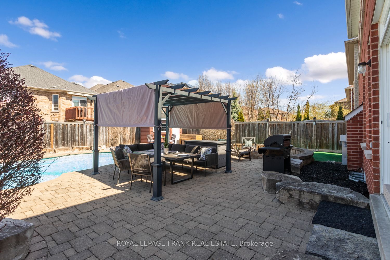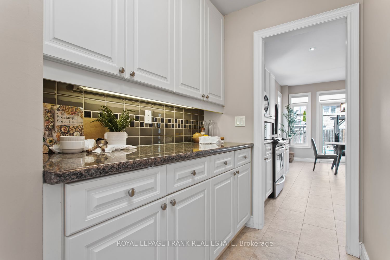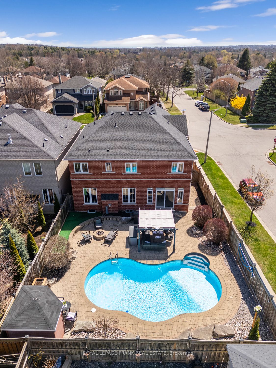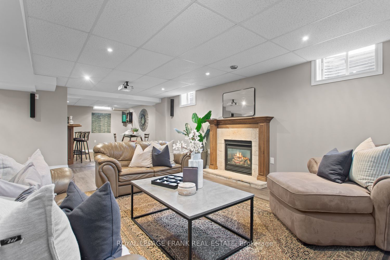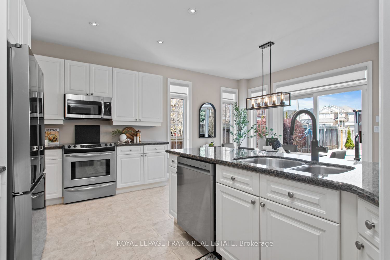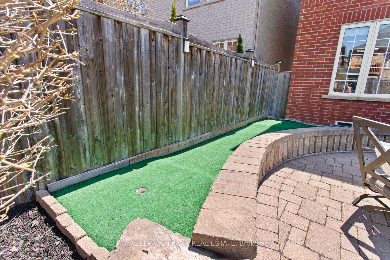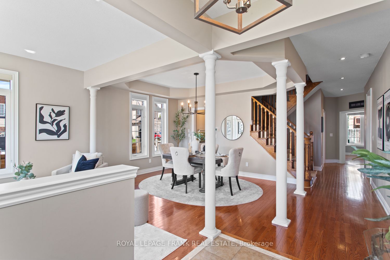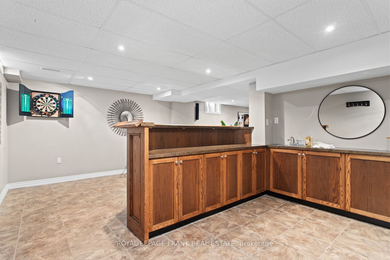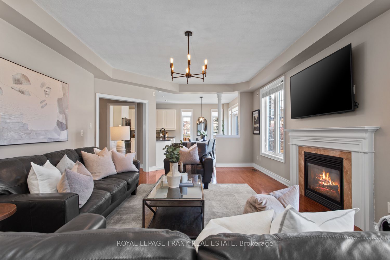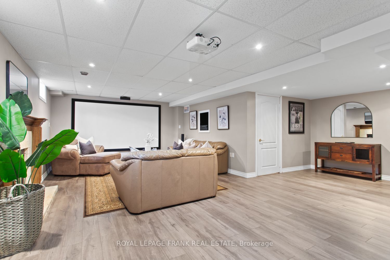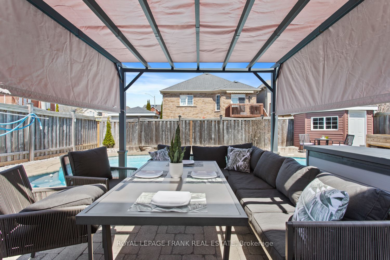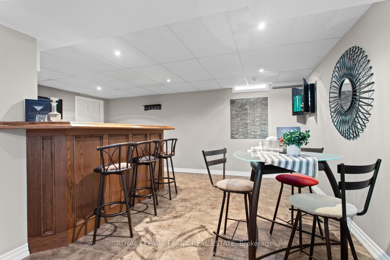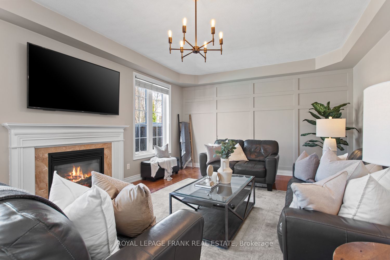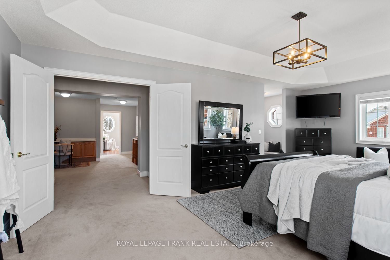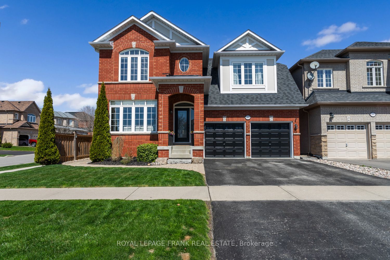
List Price: $1,324,900
1053 Copperfield Drive, Oshawa, L1K 3C4
- By ROYAL LEPAGE FRANK REAL ESTATE
Detached|MLS - #E12115101|New
4 Bed
4 Bath
3000-3500 Sqft.
Lot Size: 49.17 x 113.42 Feet
Attached Garage
Price comparison with similar homes in Oshawa
Compared to 60 similar homes
14.7% Higher↑
Market Avg. of (60 similar homes)
$1,154,844
Note * Price comparison is based on the similar properties listed in the area and may not be accurate. Consult licences real estate agent for accurate comparison
Room Information
| Room Type | Features | Level |
|---|---|---|
| Living Room 3.39 x 2.68 m | Hardwood Floor, Bay Window | Main |
| Kitchen 4.24 x 7.94 m | Granite Counters, W/O To Patio, Eat-in Kitchen | Main |
| Dining Room 5.43 x 3.2 m | Hardwood Floor, Window, Pass Through | Main |
| Primary Bedroom 6.59 x 5.82 m | 5 Pc Ensuite, His and Hers Closets, Double Doors | Upper |
| Bedroom 2 3.69 x 3.73 m | Semi Ensuite, Window, Closet Organizers | Upper |
| Bedroom 3 5.69 x 4.09 m | Semi Ensuite, Window, Closet | Upper |
| Bedroom 4 5.3 x 3.69 m | 4 Pc Ensuite, Large Window, Hardwood Floor | Upper |
Client Remarks
Beautiful North Oshawa family executive home, 1053 Copperfield Drive is a stunning all-brick, two-storey situated on a premium 50-by-113-foot corner lot. Vacation in your own backyard around the inground pool & putting green. Unique features like 3 full bathrooms on the second floor! This property boasts exceptional curb appeal with its manicured landscaping and classic red brick exterior. Inside, the home offers a spacious and thoughtfully designed layout, featuring Gleaming Hardwood floors and oak staircases. Massive chefs kitchen with ample counter space & cabinetry & a butlers pantry making it ideal for both everyday living and entertaining. Large windows throughout the home allow for an abundance of natural light, enhancing the warm and inviting atmosphere. The lower level is perfect for evenings in the theatre room or around the massive full bar! Walking distance to the dog park, transit, shopping and top schools, this home provides both convenience and a tranquil suburban lifestyle.
Property Description
1053 Copperfield Drive, Oshawa, L1K 3C4
Property type
Detached
Lot size
N/A acres
Style
2-Storey
Approx. Area
N/A Sqft
Home Overview
Basement information
Finished
Building size
N/A
Status
In-Active
Property sub type
Maintenance fee
$N/A
Year built
2024
Walk around the neighborhood
1053 Copperfield Drive, Oshawa, L1K 3C4Nearby Places

Angela Yang
Sales Representative, ANCHOR NEW HOMES INC.
English, Mandarin
Residential ResaleProperty ManagementPre Construction
Mortgage Information
Estimated Payment
$0 Principal and Interest
 Walk Score for 1053 Copperfield Drive
Walk Score for 1053 Copperfield Drive

Book a Showing
Tour this home with Angela
Frequently Asked Questions about Copperfield Drive
Recently Sold Homes in Oshawa
Check out recently sold properties. Listings updated daily
See the Latest Listings by Cities
1500+ home for sale in Ontario
