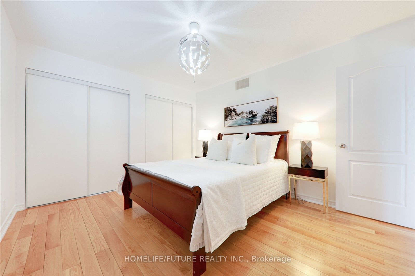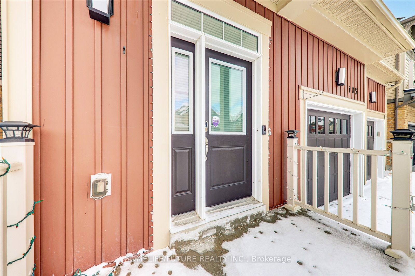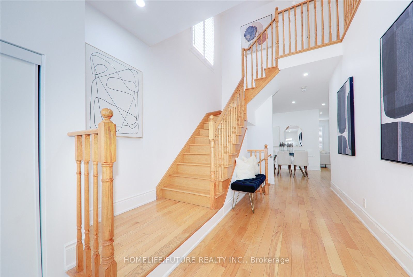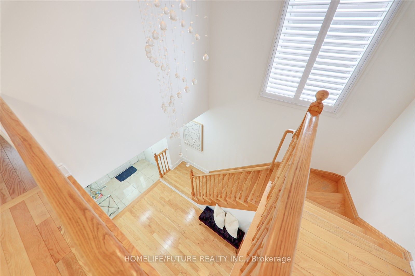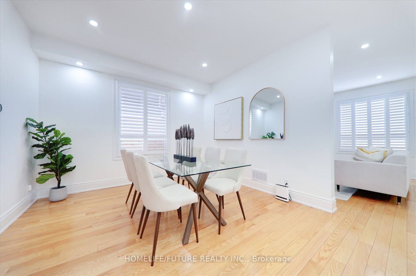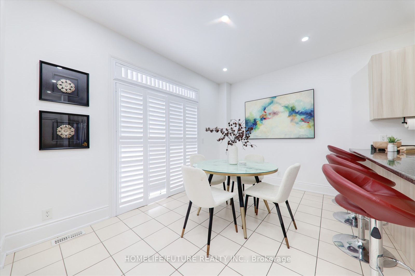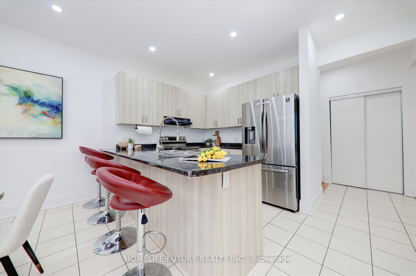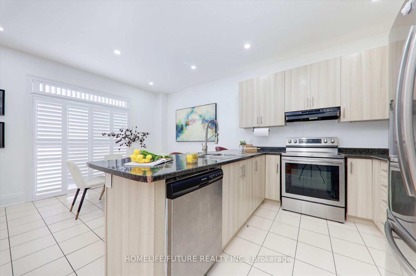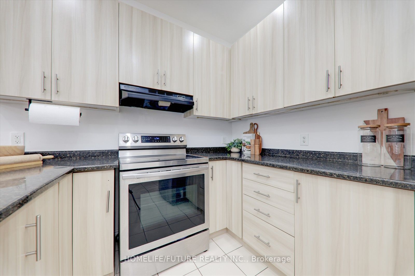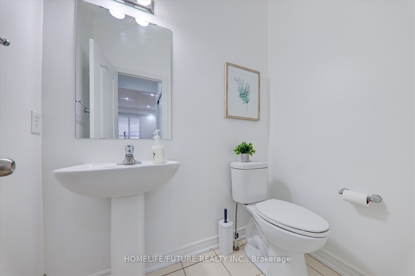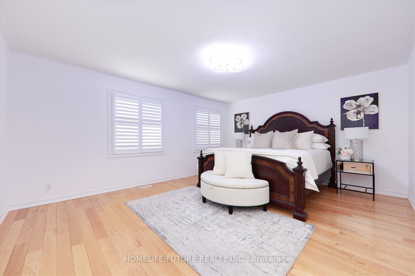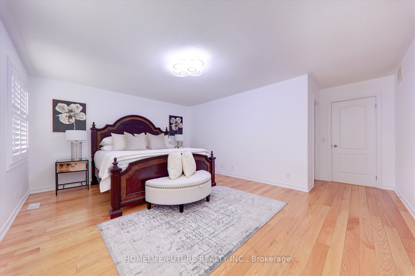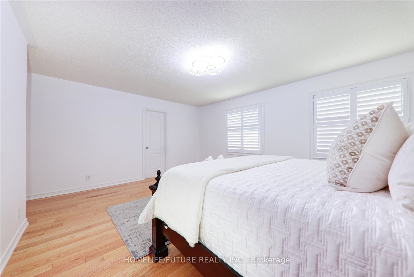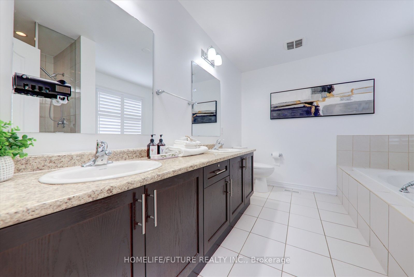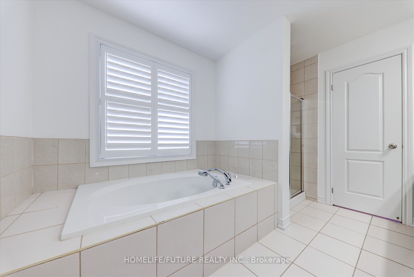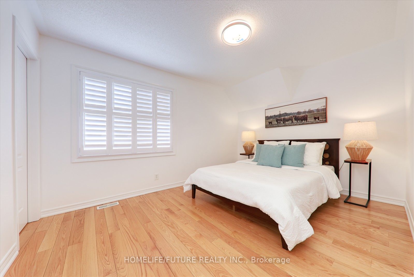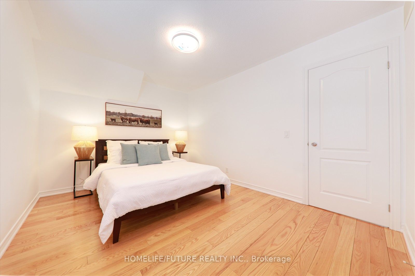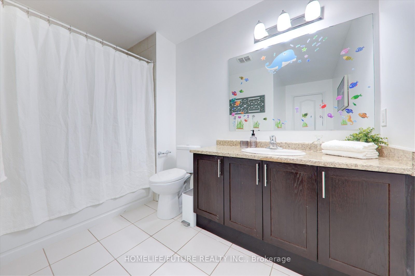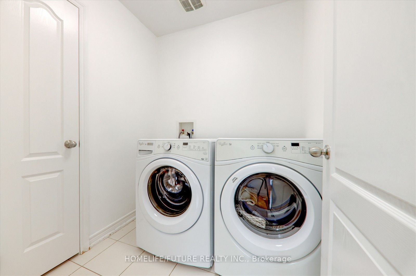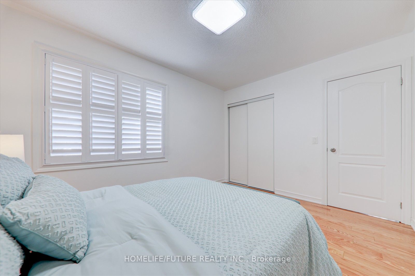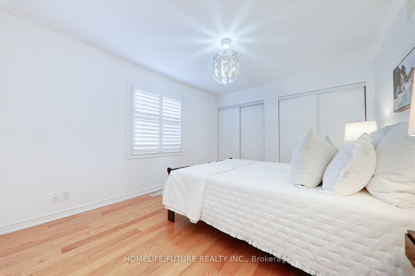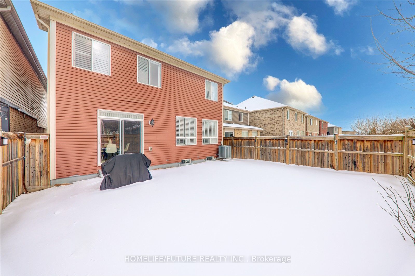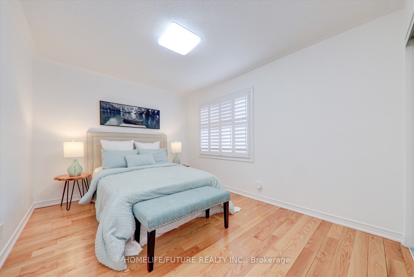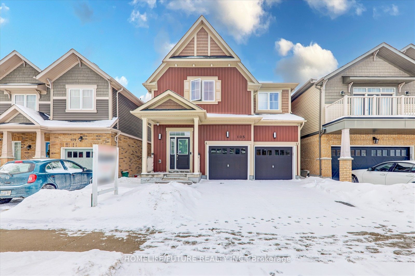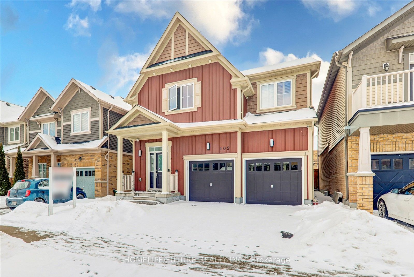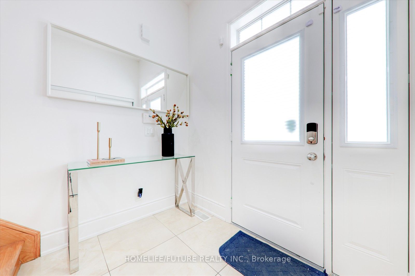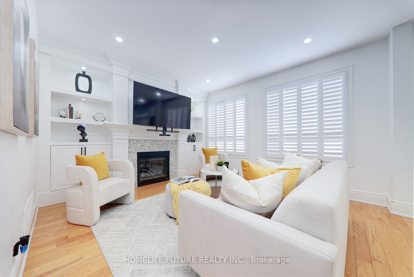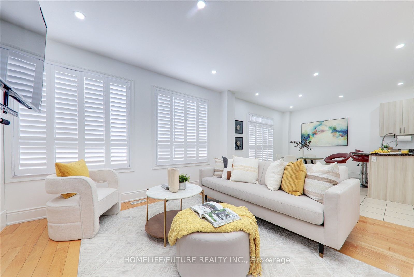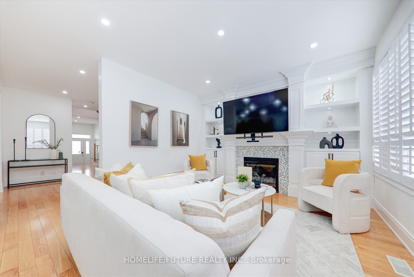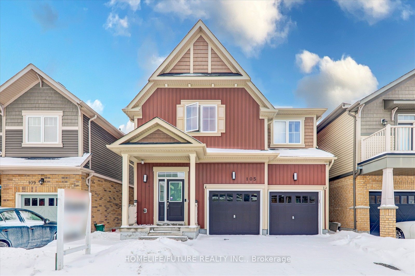
List Price: $999,000
105 Blackwell Crescent, Oshawa, L1L 0C8
- By HOMELIFE/FUTURE REALTY INC.
Detached|MLS - #E12008487|New
4 Bed
3 Bath
2000-2500 Sqft.
Built-In Garage
Price comparison with similar homes in Oshawa
Compared to 48 similar homes
4.5% Higher↑
Market Avg. of (48 similar homes)
$955,722
Note * Price comparison is based on the similar properties listed in the area and may not be accurate. Consult licences real estate agent for accurate comparison
Room Information
| Room Type | Features | Level |
|---|---|---|
| Kitchen 4.04 x 2.82 m | Ceramic Floor, Stainless Steel Appl | Main |
| Dining Room 4.54 x 3.34 m | Open Concept, Pot Lights | Main |
| Primary Bedroom 4.82 x 4.23 m | 5 Pc Ensuite, Walk-In Closet(s) | Second |
| Bedroom 2 3.95 x 3.06 m | Large Closet, Window | Second |
| Bedroom 3 4.05 x 3.06 m | Large Closet, Window | Second |
| Bedroom 4 3.25 x 4.01 m | Large Closet, Window | Second |
Client Remarks
A Beautiful 4 Bedroom With 3 Bathroom 2 Story Detached In Prestige Winfield Community In North Oshawa. 9 Ft Smooth Ceilings With Pot Lights On Main Floor, Formal Dining Rm, Family Rm W/ Gas Fireplace And Custom Built-In Shelfs With Stunning Light Fixtures , Loads Of Windows Providing Abundant Natural Light, Hardwood Floors Throughout, Oak Staircase, California Shutters, Double Door Entry At Front, Sun Filled Breakfast Area W/ Breakfast Bar, 5 Pc En-Suite Bathroom In Master Bedroom, 2nd Floor Laundry Rm, Interior Access To The Double Car Garage, House Situated In A Convenient Location, Close To 407 & 412, Mins Driving To Ontario Tech University/Durham College, An Exceptional Variety Of High Rated Public & Secondary Schooling Options In Walking Distance. Very Close Proximity To Costco & Other Big Box Retail Stores, Restaurants, Shopping Etc.5 Mins Drive From Kedron Dells Golf Club. School Bus Route, Park, Shopping Mall, Etc.
Property Description
105 Blackwell Crescent, Oshawa, L1L 0C8
Property type
Detached
Lot size
N/A acres
Style
2-Storey
Approx. Area
N/A Sqft
Home Overview
Last check for updates
Virtual tour
N/A
Basement information
Full
Building size
N/A
Status
In-Active
Property sub type
Maintenance fee
$N/A
Year built
--
Walk around the neighborhood
105 Blackwell Crescent, Oshawa, L1L 0C8Nearby Places

Shally Shi
Sales Representative, Dolphin Realty Inc
English, Mandarin
Residential ResaleProperty ManagementPre Construction
Mortgage Information
Estimated Payment
$0 Principal and Interest
 Walk Score for 105 Blackwell Crescent
Walk Score for 105 Blackwell Crescent

Book a Showing
Tour this home with Shally
Frequently Asked Questions about Blackwell Crescent
Recently Sold Homes in Oshawa
Check out recently sold properties. Listings updated daily
No Image Found
Local MLS®️ rules require you to log in and accept their terms of use to view certain listing data.
No Image Found
Local MLS®️ rules require you to log in and accept their terms of use to view certain listing data.
No Image Found
Local MLS®️ rules require you to log in and accept their terms of use to view certain listing data.
No Image Found
Local MLS®️ rules require you to log in and accept their terms of use to view certain listing data.
No Image Found
Local MLS®️ rules require you to log in and accept their terms of use to view certain listing data.
No Image Found
Local MLS®️ rules require you to log in and accept their terms of use to view certain listing data.
No Image Found
Local MLS®️ rules require you to log in and accept their terms of use to view certain listing data.
No Image Found
Local MLS®️ rules require you to log in and accept their terms of use to view certain listing data.
Check out 100+ listings near this property. Listings updated daily
See the Latest Listings by Cities
1500+ home for sale in Ontario
