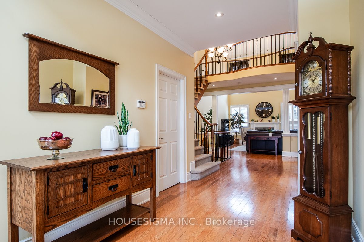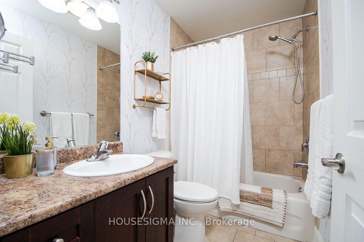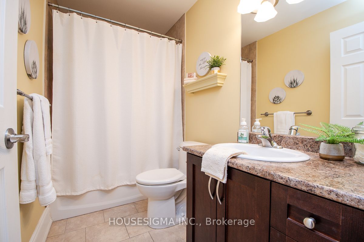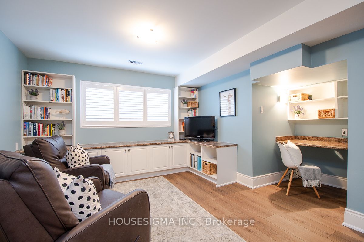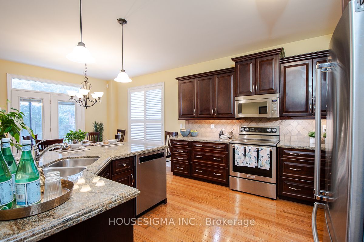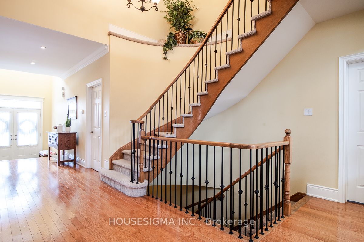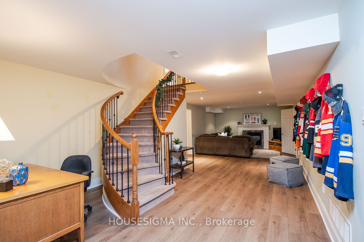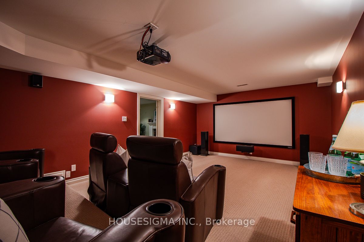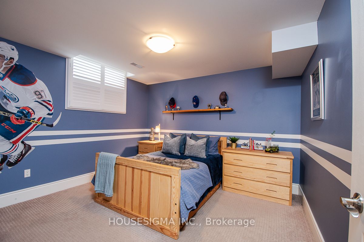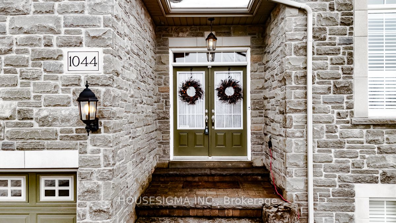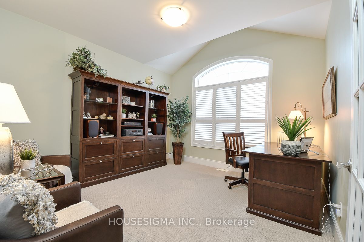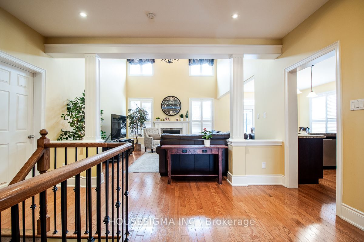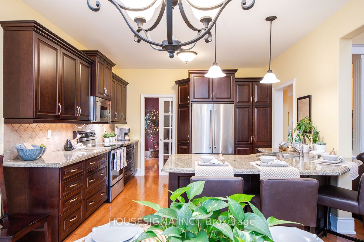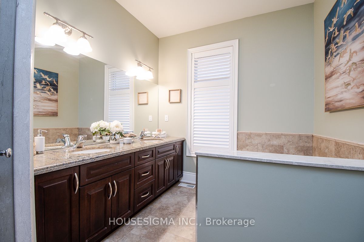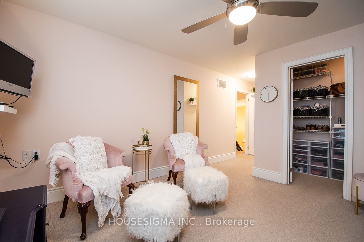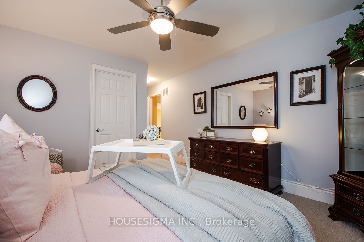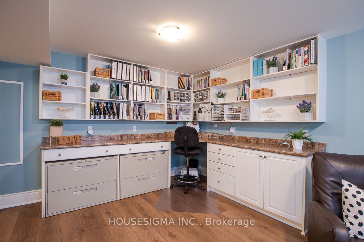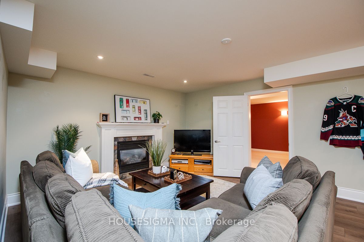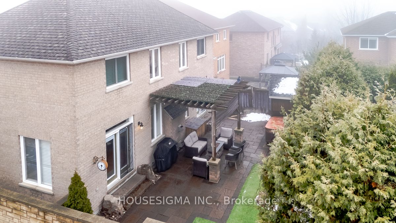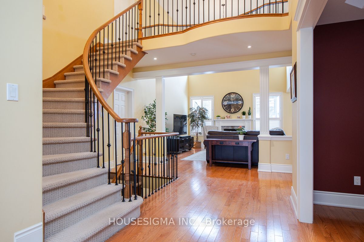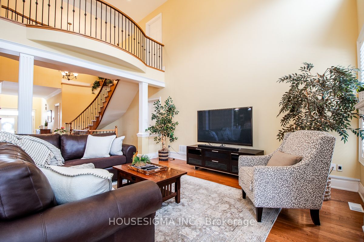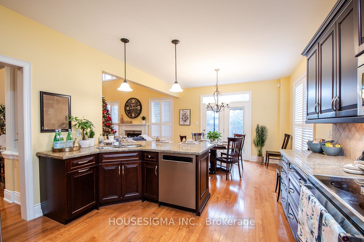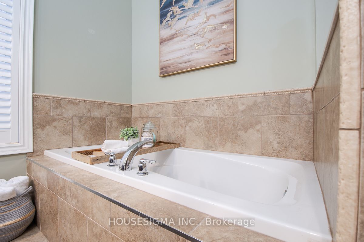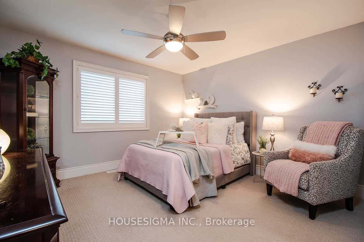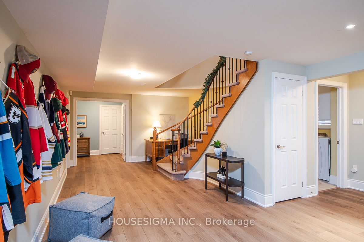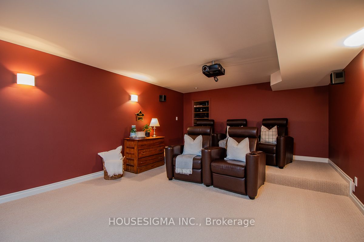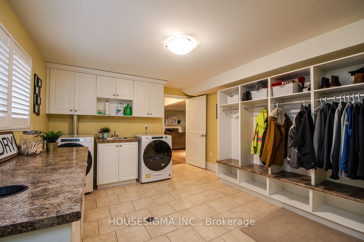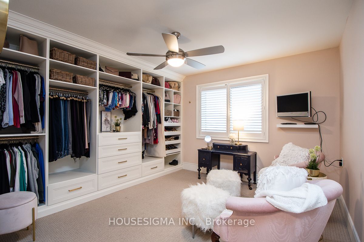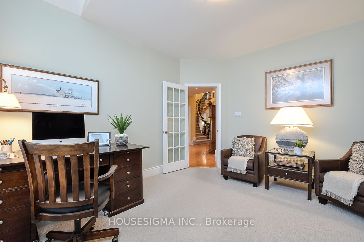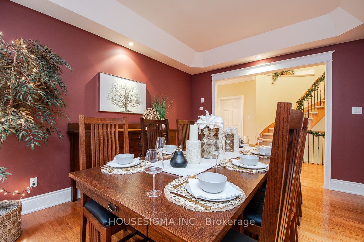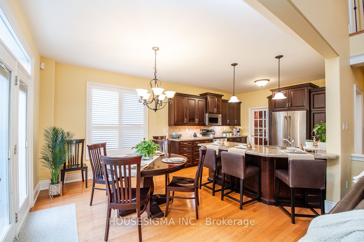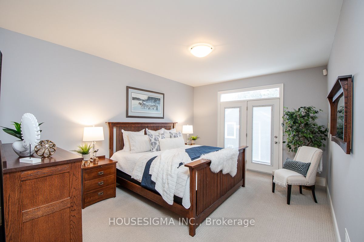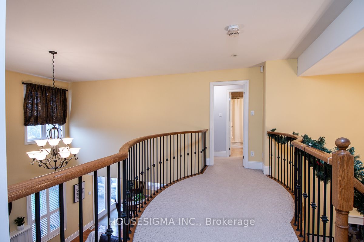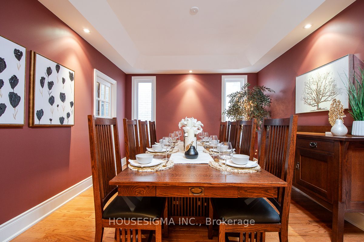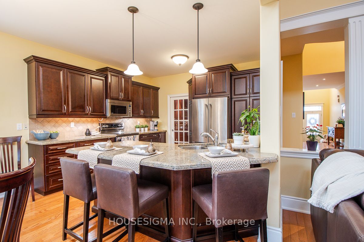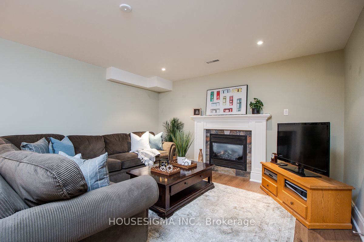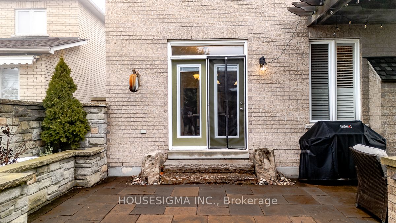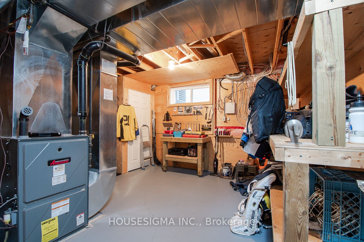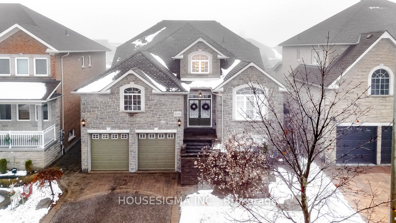
List Price: $1,499,000
1044 Swiss Heights, Oshawa, L1K 3B4
- By HOUSESIGMA INC.
Detached|MLS - #E11926019|Price Change
4 Bed
5 Bath
3500-5000 Sqft.
Built-In Garage
Price comparison with similar homes in Oshawa
Compared to 6 similar homes
28.8% Higher↑
Market Avg. of (6 similar homes)
$1,163,817
Note * Price comparison is based on the similar properties listed in the area and may not be accurate. Consult licences real estate agent for accurate comparison
Room Information
| Room Type | Features | Level |
|---|---|---|
| Dining Room 4.21 x 3.36 m | Combined w/Kitchen, Hardwood Floor, Large Window | Main |
| Kitchen 3.87 x 3.67 m | Open Concept, Centre Island, Granite Counters | Main |
| Primary Bedroom 3.69 x 4.72 m | 5 Pc Ensuite, His and Hers Closets, Walk-Out | Main |
| Bedroom 2 3.69 x 5.94 m | 4 Pc Ensuite, Walk-In Closet(s), Large Window | Upper |
| Bedroom 3 3.77 x 5.91 m | 4 Pc Ensuite, Walk-In Closet(s), Large Window | Upper |
| Bedroom 4 3.7 x 3.3 m | 4 Pc Bath, Above Grade Window, Large Closet | Lower |
Client Remarks
This Executive Bungaloft In Maxwell Village Is Truly A Masterpiece & PRICED TO SELL! Offering Luxurious Living Spaces & Thoughtful Upgrades That Cater To Comfort, Style & Functionality. 4000' Of Finished Living Space! The Elegant Stone Walkup To The Majestic Entrance, Is Only The Beginning. The Grand Entrance Will Overwhelm You With Anticipation & Expectations Of Class & Elegance. Our Tour Begins With A Formal Executive Office With Grand Windows Overlooking Swiss Height Park & Access To The Main Floor 2-Piece Washroom. Continuing Onto The Formal Dining Room, A Sophisticated Kitchen With Open Concept To The Breakfast Area & Great Room Showcasing The 19' Vaulted Ceilings. The Main Floor Primary Bedroom Includes All The Upgrades & Finishes You Will Expect From This Stunning Home. The Loft Comprises Of 2 Spacious Bedrooms Each With Private Ensuites And Walk-In Closets. These 2nd and 3rd Bedrooms Are Separated By A Seemingly Floating Archway. The Spacious Garage Has Extra Room For Storage & Also Boasts 2 Access Points To The Inside Of The Home - The First To The Main Floor & The Second To The Lower Level. The Lower Level Is Finished And Continues To Impress... A Large Bedroom, 4-Piece Bathroom, Massive Recreation Room, A Second Spacious Office With Built-In Shelving, A Cold Cellar, Extra Storage Rooms, And Of Course A Theatre Room. The Maintenance Free Backyard Includes Artificial Turf, A Stunning Water Feature, A Garden Shed, And A Hot Tub. The Professionally Landscaped Front Yard Includes In-Ground Sprinklers. **EXTRAS** Pride Of Ownership Is Evident Throughout This Meticulous Home!
Property Description
1044 Swiss Heights, Oshawa, L1K 3B4
Property type
Detached
Lot size
< .50 acres
Style
Bungaloft
Approx. Area
N/A Sqft
Home Overview
Last check for updates
Virtual tour
N/A
Basement information
Separate Entrance,Finished
Building size
N/A
Status
In-Active
Property sub type
Maintenance fee
$N/A
Year built
--
Walk around the neighborhood
1044 Swiss Heights, Oshawa, L1K 3B4Nearby Places

Shally Shi
Sales Representative, Dolphin Realty Inc
English, Mandarin
Residential ResaleProperty ManagementPre Construction
Mortgage Information
Estimated Payment
$0 Principal and Interest
 Walk Score for 1044 Swiss Heights
Walk Score for 1044 Swiss Heights

Book a Showing
Tour this home with Shally
Frequently Asked Questions about Swiss Heights
Recently Sold Homes in Oshawa
Check out recently sold properties. Listings updated daily
No Image Found
Local MLS®️ rules require you to log in and accept their terms of use to view certain listing data.
No Image Found
Local MLS®️ rules require you to log in and accept their terms of use to view certain listing data.
No Image Found
Local MLS®️ rules require you to log in and accept their terms of use to view certain listing data.
No Image Found
Local MLS®️ rules require you to log in and accept their terms of use to view certain listing data.
No Image Found
Local MLS®️ rules require you to log in and accept their terms of use to view certain listing data.
No Image Found
Local MLS®️ rules require you to log in and accept their terms of use to view certain listing data.
No Image Found
Local MLS®️ rules require you to log in and accept their terms of use to view certain listing data.
No Image Found
Local MLS®️ rules require you to log in and accept their terms of use to view certain listing data.
Check out 100+ listings near this property. Listings updated daily
See the Latest Listings by Cities
1500+ home for sale in Ontario
