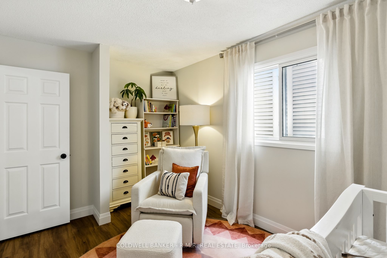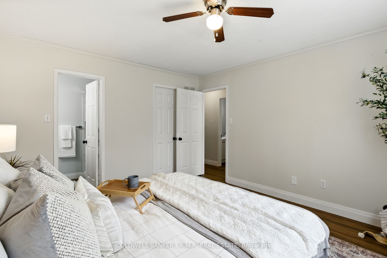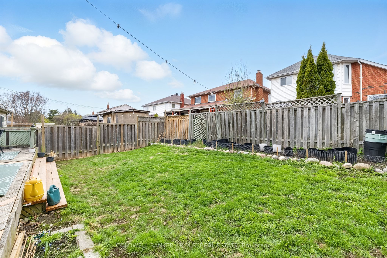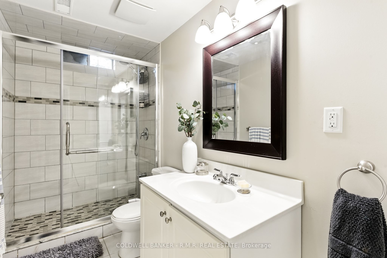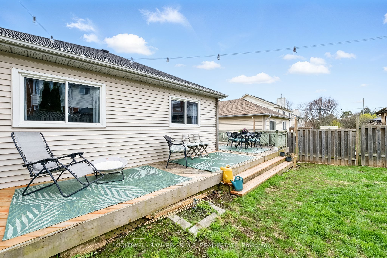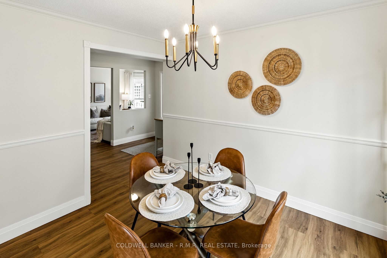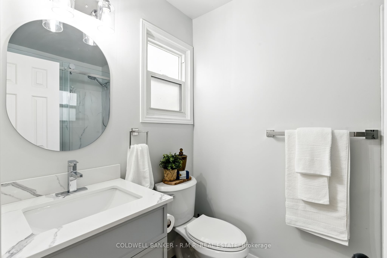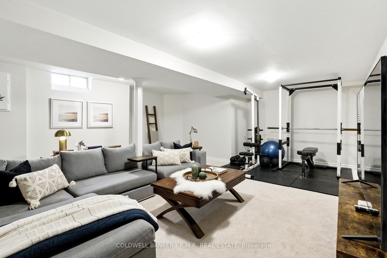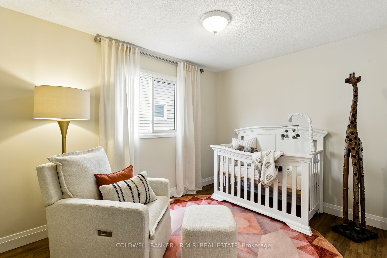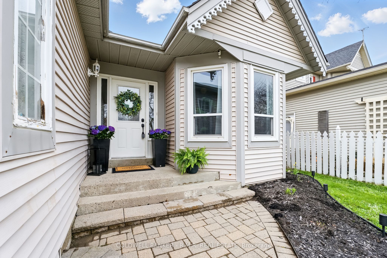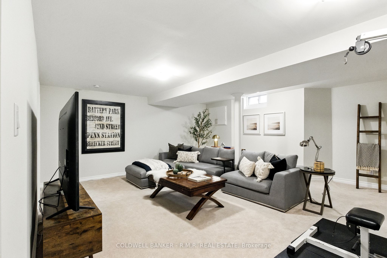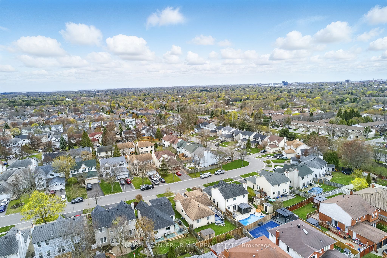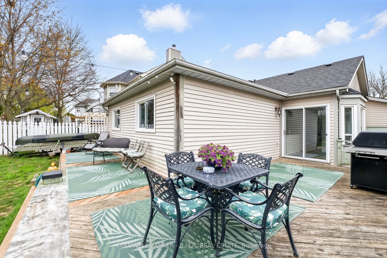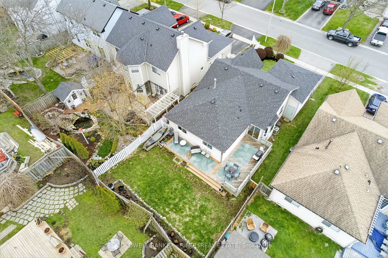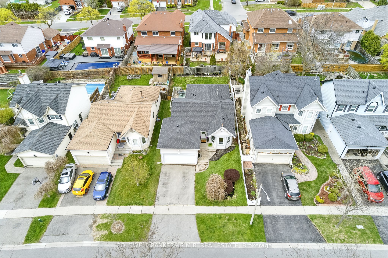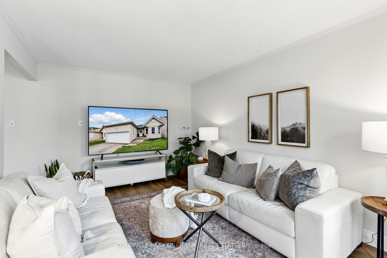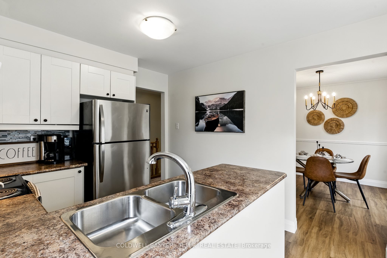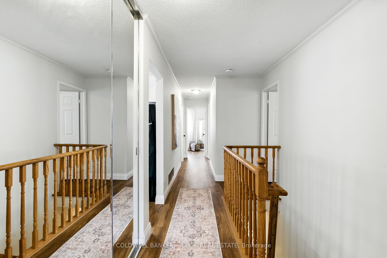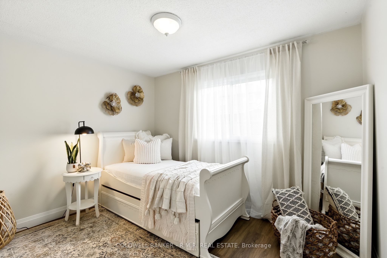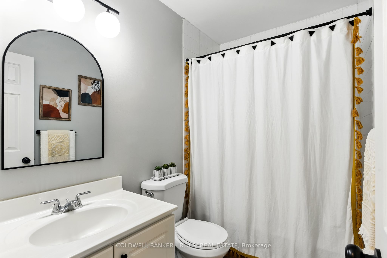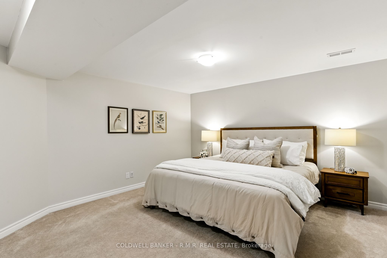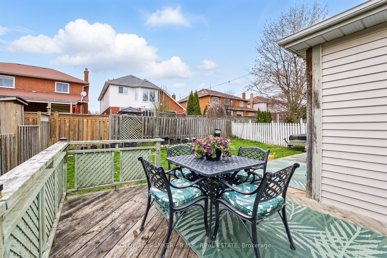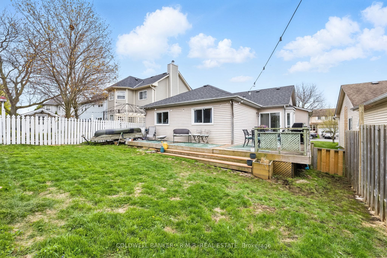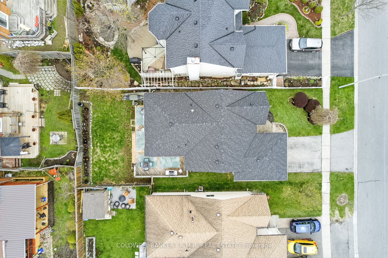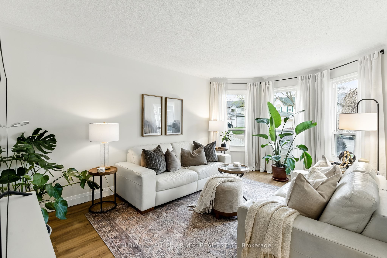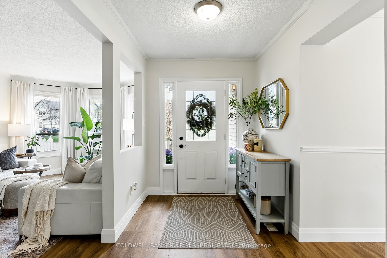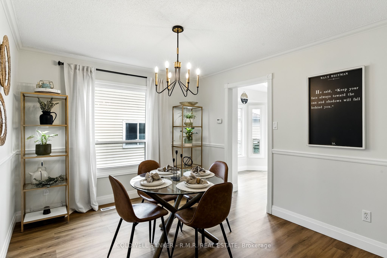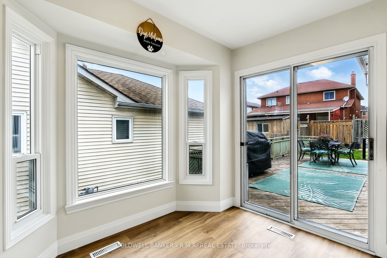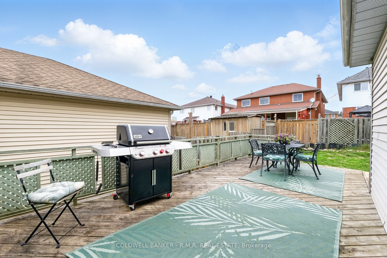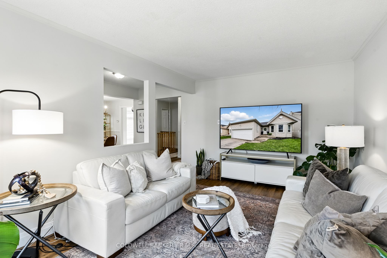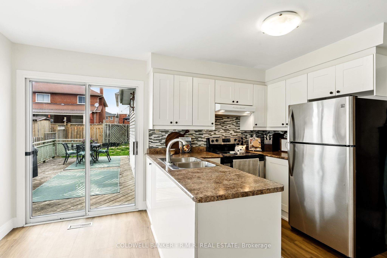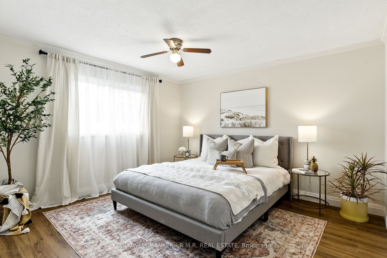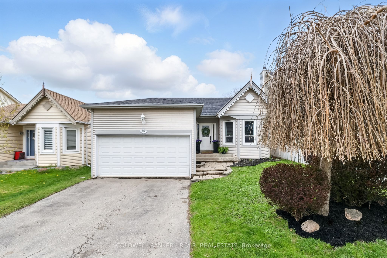
List Price: $739,900
1037 Ripley Crescent, Oshawa, L1K 2E6
- By COLDWELL BANKER - R.M.R. REAL ESTATE
Detached|MLS - #E12129970|New
5 Bed
3 Bath
1100-1500 Sqft.
Lot Size: 44.29 x 110.17 Feet
Attached Garage
Price comparison with similar homes in Oshawa
Compared to 25 similar homes
-20.0% Lower↓
Market Avg. of (25 similar homes)
$924,739
Note * Price comparison is based on the similar properties listed in the area and may not be accurate. Consult licences real estate agent for accurate comparison
Room Information
| Room Type | Features | Level |
|---|---|---|
| Living Room 3.27 x 4.92 m | Vinyl Floor, Large Window, Overlooks Dining | Main |
| Dining Room 3.79 x 3.15 m | Vinyl Floor, Large Window, Overlooks Living | Main |
| Kitchen 2.57 x 2.98 m | Vinyl Floor, W/O To Deck, Custom Backsplash | Main |
| Primary Bedroom 3.67 x 3.89 m | Vinyl Floor, Closet, 3 Pc Ensuite | Main |
| Bedroom 2 3.42 x 3.39 m | Vinyl Floor, Closet, Window | Main |
| Bedroom 3 2.6 x 4 m | Vinyl Floor, Closet, Window | Main |
| Bedroom 4 5.22 x 3.98 m | Broadloom, Window, Closet | Basement |
| Bedroom 5 3.67 x 5.83 m | Broadloom, Window, Closet | Basement |
Client Remarks
Welcome to Your Dream Bungalow in North Oshawa! Discover this beautifully refreshed 3+2 Bedroom, 3-bathroom bungalow nestled on a quiet crescent in the highly sought-after Pinecrest community. Flooded with natural light, the main level features brand-new LVP flooring, crisp fresh paint, and elegant new baseboards throughout. Step into the inviting living room and imagine cozy evenings, then flow effortlessly into the bright dining area-ideal for entertaining. The kitchen is conveniently located providing a cozy breakfast nook, large window and a walk-out to the fully fenced backyard. Retreat to the spacious primary suite, complete with a private3-piece ensuite bath. Two additional main-level bedrooms and a full bath ensure comfort and convenience for family and guests alike. The fully finished lower level is an entertainer's paradise, Expansive rec room perfect for movie nights, game nights, or a home gym, Two oversized bedrooms-ideal for teens, in-laws, or a home office, 3-piece bath for added flexibility and guest comfort. Outside, a wrap-around deck beckons summer BBQs, morning coffees, and alfresco gatherings. The double-car garage provides plenty of storage for vehicles, tools, and seasonal gear. Just steps to local parks, schools, movie theatre, off leash dog park and minutes to the Harmony Conservation Area - perfect for hiking, biking, or long walks with your dog. Easy access to shopping, dining, and transit routes. This turn-key home offers 2,090 sq ft of total finished living space and the perfect blend of style, space, and community. Don't miss your chance to start the next chapter here-schedule your private showing today! **5th bedroom (lower level) being used as storage and not photographed** (2021), Furnace (2015), A/C (2014 approx.)
Property Description
1037 Ripley Crescent, Oshawa, L1K 2E6
Property type
Detached
Lot size
N/A acres
Style
Bungalow
Approx. Area
N/A Sqft
Home Overview
Last check for updates
Virtual tour
N/A
Basement information
Finished
Building size
N/A
Status
In-Active
Property sub type
Maintenance fee
$N/A
Year built
--
Walk around the neighborhood
1037 Ripley Crescent, Oshawa, L1K 2E6Nearby Places

Angela Yang
Sales Representative, ANCHOR NEW HOMES INC.
English, Mandarin
Residential ResaleProperty ManagementPre Construction
Mortgage Information
Estimated Payment
$0 Principal and Interest
 Walk Score for 1037 Ripley Crescent
Walk Score for 1037 Ripley Crescent

Book a Showing
Tour this home with Angela
Frequently Asked Questions about Ripley Crescent
Recently Sold Homes in Oshawa
Check out recently sold properties. Listings updated daily
See the Latest Listings by Cities
1500+ home for sale in Ontario
