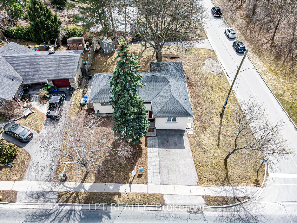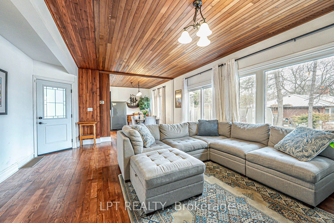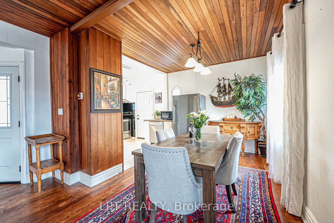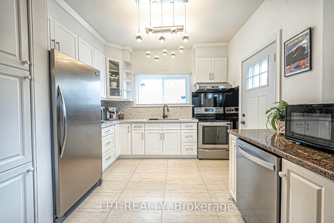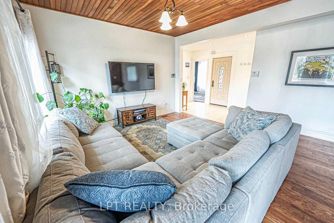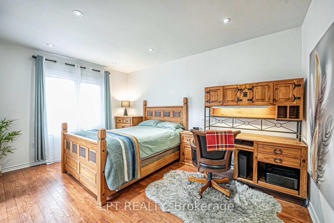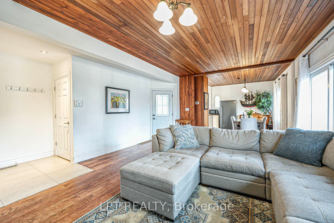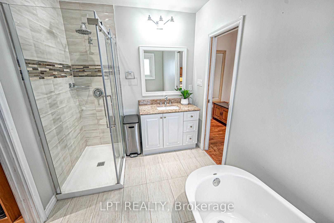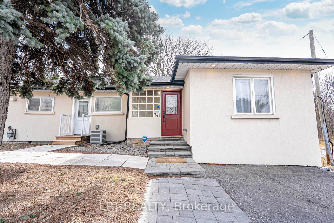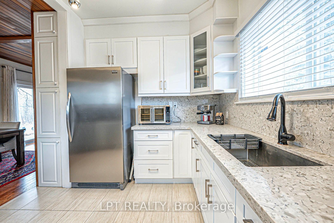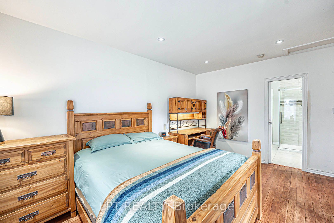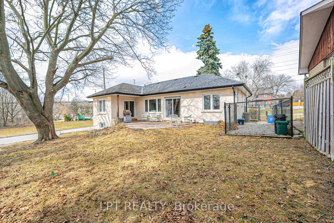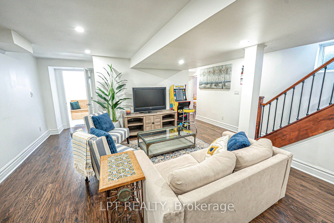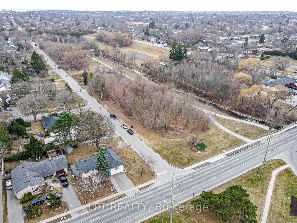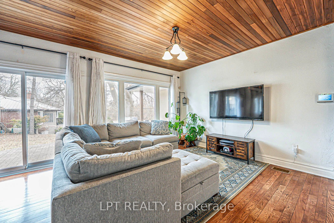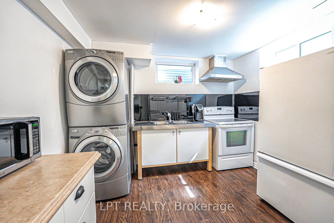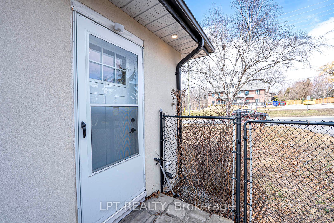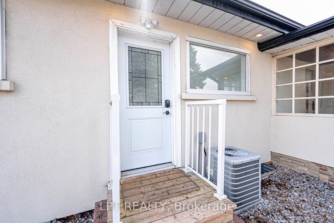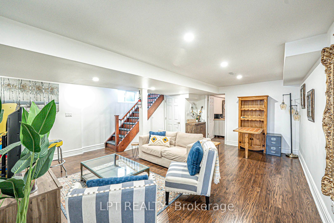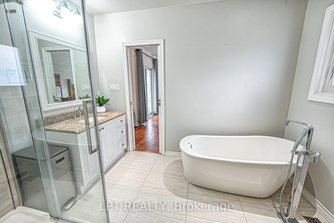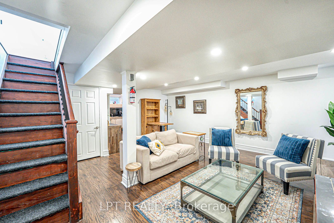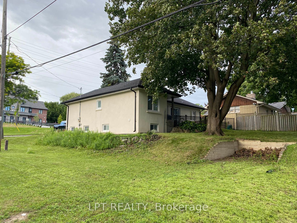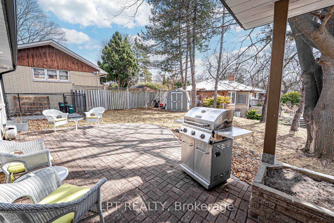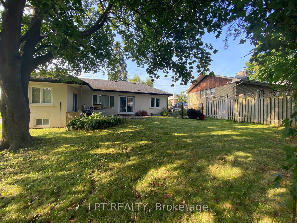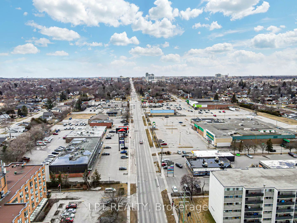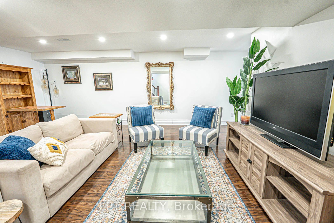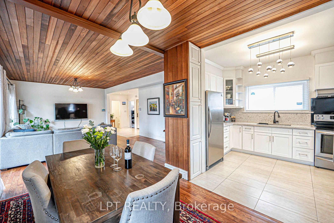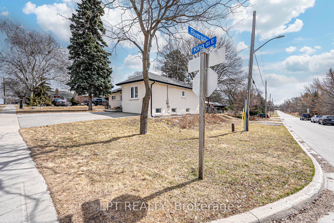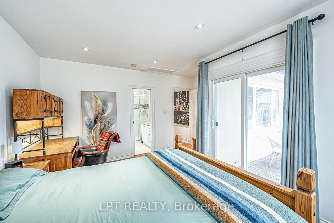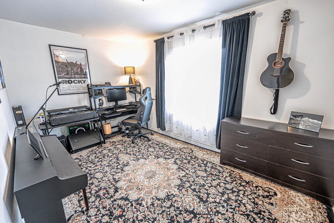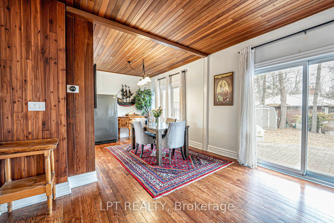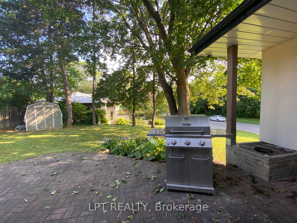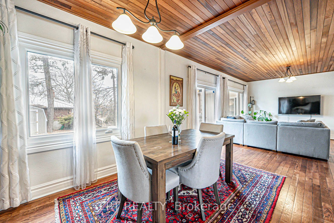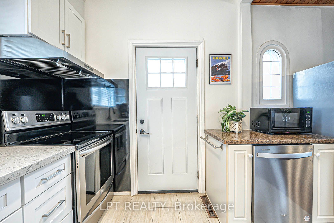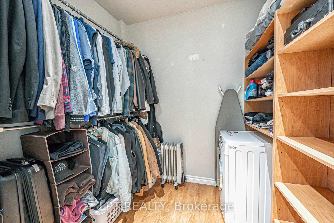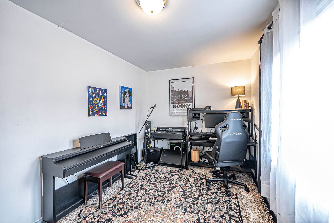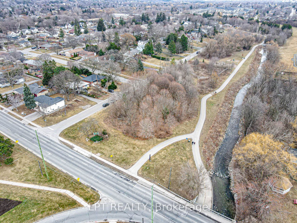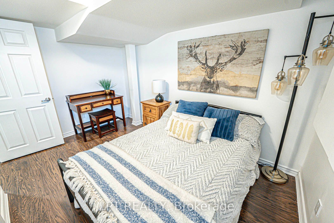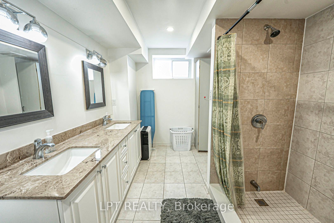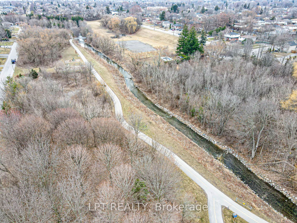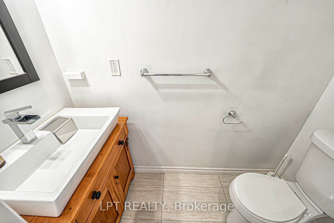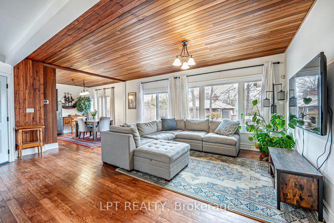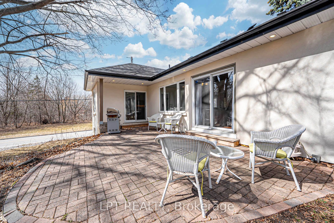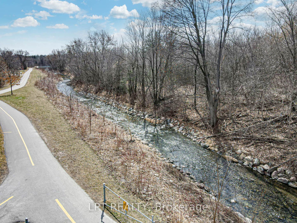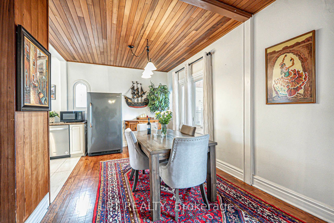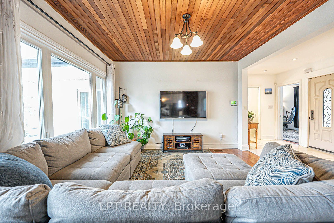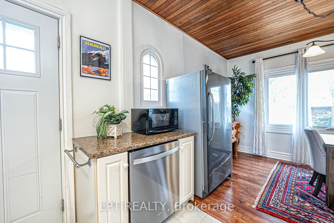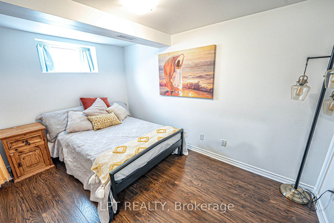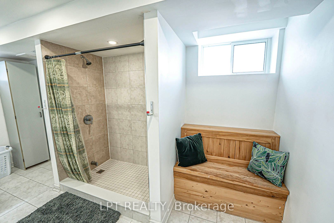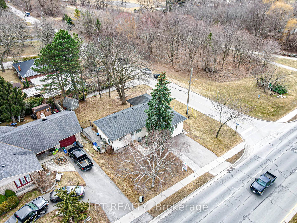
List Price: $699,000
741 King Street, Oshawa, L1H 1H1
- By LPT REALTY
Detached|MLS - #E12050701|New
4 Bed
3 Bath
None Garage
Price comparison with similar homes in Oshawa
Compared to 43 similar homes
-27.6% Lower↓
Market Avg. of (43 similar homes)
$965,532
Note * Price comparison is based on the similar properties listed in the area and may not be accurate. Consult licences real estate agent for accurate comparison
Room Information
| Room Type | Features | Level |
|---|---|---|
| Living Room 5.79 x 3.66 m | Hardwood Floor, W/O To Yard | Main |
| Dining Room 3.05 x 3.05 m | Hardwood Floor, Combined w/Living | Main |
| Kitchen 3.75 x 3.05 m | Stainless Steel Appl, Granite Counters, Backsplash | Main |
| Primary Bedroom 4.88 x 4.27 m | Hardwood Floor, 4 Pc Ensuite, Walk-In Closet(s) | Main |
| Bedroom 2 4.44 x 2.74 m | Hardwood Floor, Closet, Window | Main |
| Living Room 5.79 x 4.27 m | Laminate, Combined w/Dining, Pot Lights | Basement |
| Dining Room 5.79 x 4.27 m | Laminate, Combined w/Living, Pot Lights | Basement |
| Bedroom 3.66 x 3.11 m | Laminate, Window | Basement |
Client Remarks
Public Open House Saturday April 5th From 12:00 To 1:00 PM. Renovated, Detached Bungalow In Safe, Quiet Neighbourhood. Across The Street From Riverside Park. Massive Lot At 68.11 Feet By 110.6 Feet. Rental Potential - Basement Apartment With Separate Entrance. Or Perfect For Multi-Generational Families. Bright & Spacious. Main Level Features Charming European Design Aesthetic, 9 Feet Ceilings & Hardwood Floors. Modern Kitchen With Stainless Steel Appliances, Granite Counter Tops & Backsplash. Very Well-Maintained. Master Bedroom Features Large Walk In Closet & Ensuite Bathroom. Relax With Soaking Tub, Bathroom Also Has: A Stand Up Shower, Marble Vanity & Ceramic Tiled Flooring. Finished Basement Features: Kitchen, Living Space, Two Bedrooms & One 4 Piece Washroom. Walk Out To Massive Backyard. Perfect For Entertaining. Convenient Location. Close To Highway 401, Transit, Schools, Costco & Other Shops, Parks & More. Click On 4K Virtual Tour. Your Home Search Ends Here... Look No Further Than This Completely Move In Ready Home & Don't Miss Out On This Rare Gem!
Property Description
741 King Street, Oshawa, L1H 1H1
Property type
Detached
Lot size
N/A acres
Style
Bungalow
Approx. Area
N/A Sqft
Home Overview
Last check for updates
Virtual tour
N/A
Basement information
Apartment,Separate Entrance
Building size
N/A
Status
In-Active
Property sub type
Maintenance fee
$N/A
Year built
--
Walk around the neighborhood
741 King Street, Oshawa, L1H 1H1Nearby Places

Shally Shi
Sales Representative, Dolphin Realty Inc
English, Mandarin
Residential ResaleProperty ManagementPre Construction
Mortgage Information
Estimated Payment
$0 Principal and Interest
 Walk Score for 741 King Street
Walk Score for 741 King Street

Book a Showing
Tour this home with Shally
Frequently Asked Questions about King Street
Recently Sold Homes in Oshawa
Check out recently sold properties. Listings updated daily
No Image Found
Local MLS®️ rules require you to log in and accept their terms of use to view certain listing data.
No Image Found
Local MLS®️ rules require you to log in and accept their terms of use to view certain listing data.
No Image Found
Local MLS®️ rules require you to log in and accept their terms of use to view certain listing data.
No Image Found
Local MLS®️ rules require you to log in and accept their terms of use to view certain listing data.
No Image Found
Local MLS®️ rules require you to log in and accept their terms of use to view certain listing data.
No Image Found
Local MLS®️ rules require you to log in and accept their terms of use to view certain listing data.
No Image Found
Local MLS®️ rules require you to log in and accept their terms of use to view certain listing data.
No Image Found
Local MLS®️ rules require you to log in and accept their terms of use to view certain listing data.
Check out 100+ listings near this property. Listings updated daily
See the Latest Listings by Cities
1500+ home for sale in Ontario
