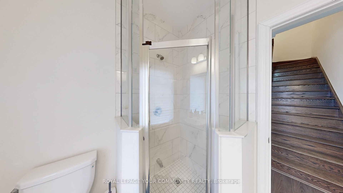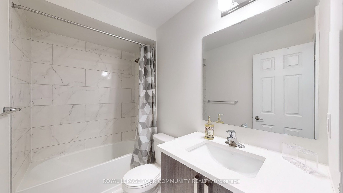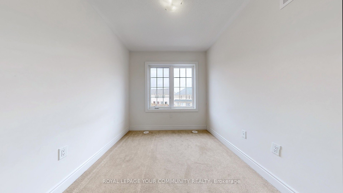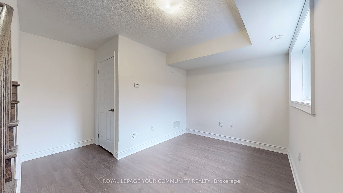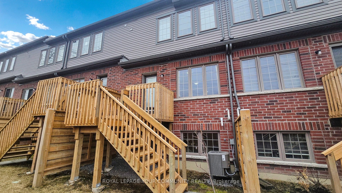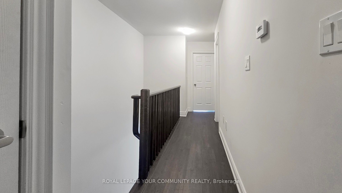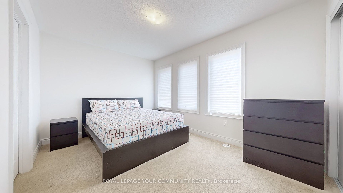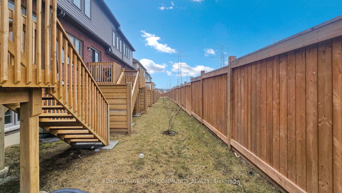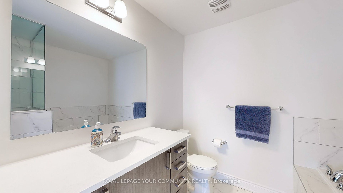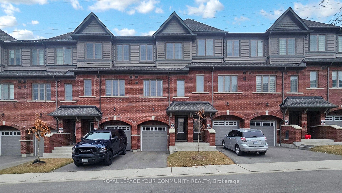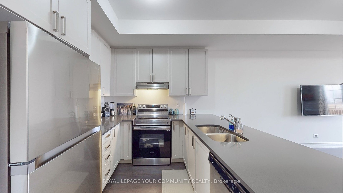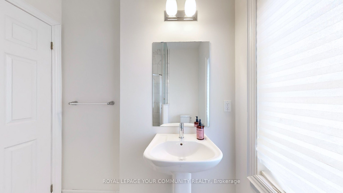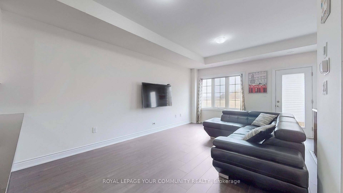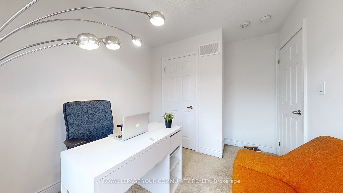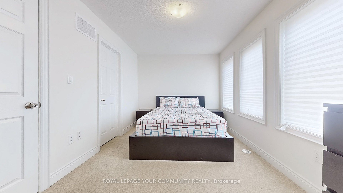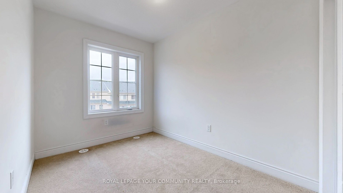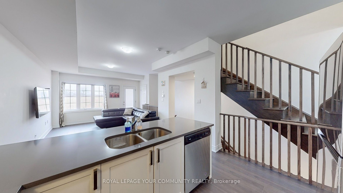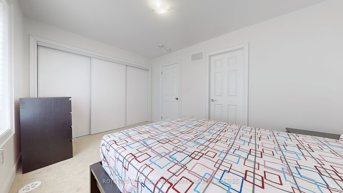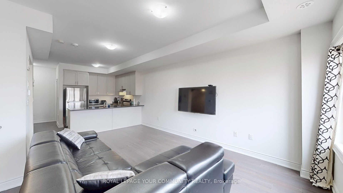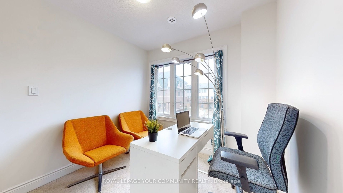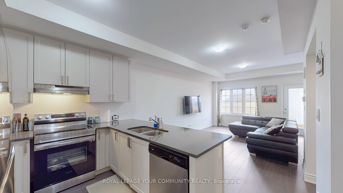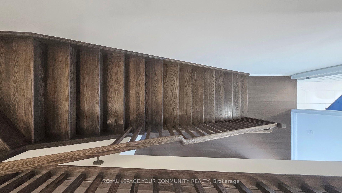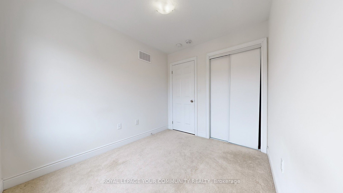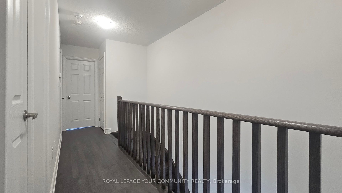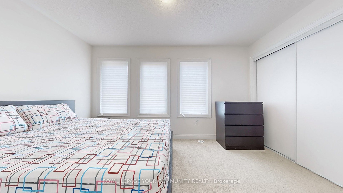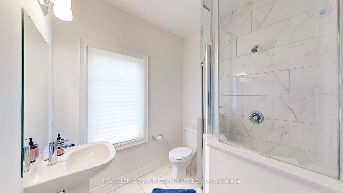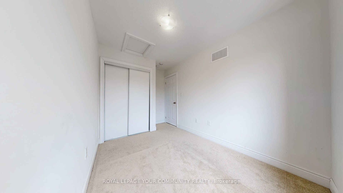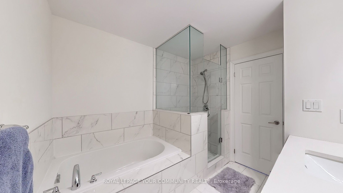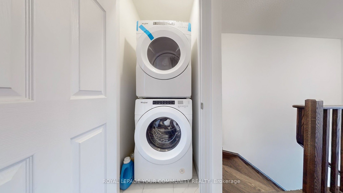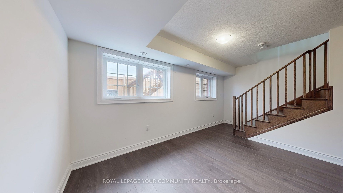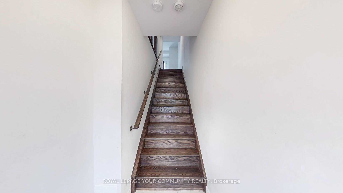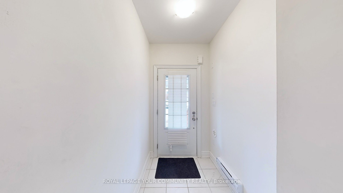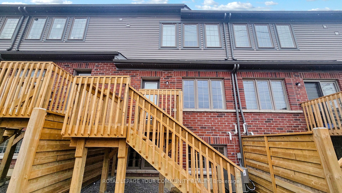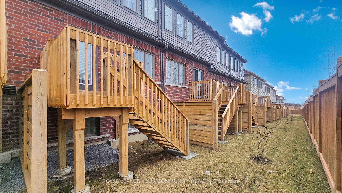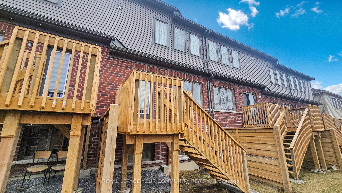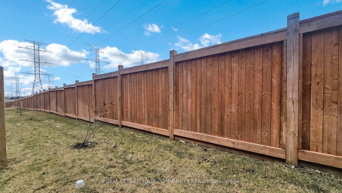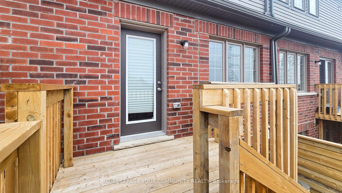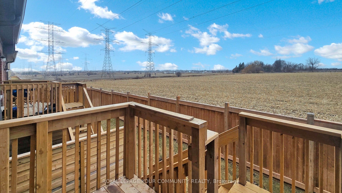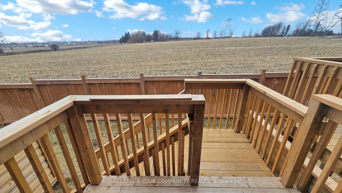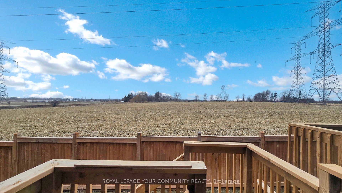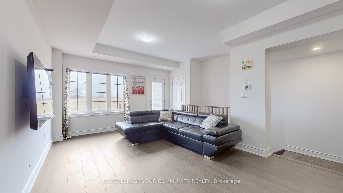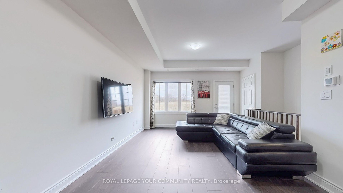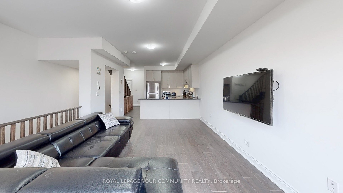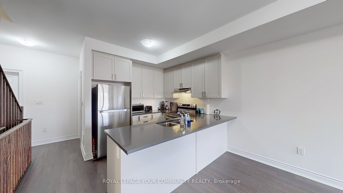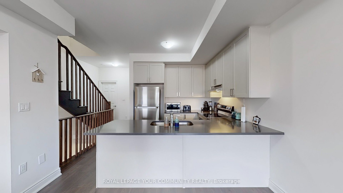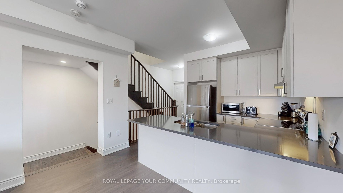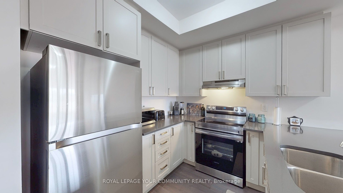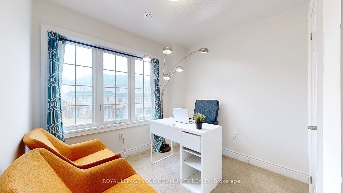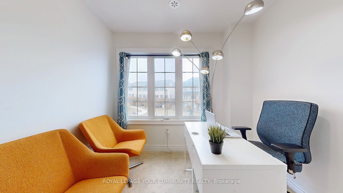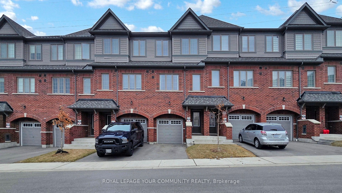
List Price: $699,000 + $312 maint. fee
2681 Magdalen Path, Oshawa, L1L 0R6
- By ROYAL LEPAGE YOUR COMMUNITY REALTY
Condo Townhouse|MLS - #E12037352|New
4 Bed
3 Bath
1400-1599 Sqft.
Attached Garage
Included in Maintenance Fee:
None
Price comparison with similar homes in Oshawa
Compared to 15 similar homes
2.5% Higher↑
Market Avg. of (15 similar homes)
$682,179
Note * Price comparison is based on the similar properties listed in the area and may not be accurate. Consult licences real estate agent for accurate comparison
Room Information
| Room Type | Features | Level |
|---|---|---|
| Living Room 3.75 x 2.8 m | Laminate, W/O To Deck | Second |
| Dining Room 3.75 x 2.8 m | Laminate, Combined w/Kitchen | Second |
| Kitchen 2.9 x 2.5 m | Granite Counters, Combined w/Living, Stainless Steel Appl | Second |
| Primary Bedroom 4.23 x 2.95 m | Broadloom, 4 Pc Ensuite, Walk-In Closet(s) | Third |
| Bedroom 2 2.9 x 2.43 m | Broadloom, Closet | Third |
| Bedroom 3 3 x 2.4 m | Broadloom, Closet | Third |
| Bedroom 4 0 x 0 m | Broadloom, Closet | Second |
Client Remarks
BEST VALUE!* Rarely Lived in this Absolutely Gorgeous Townhome in an Unbeatable Community of Windfield Farms* First-Time-Home-Buyers and Investor's Dream Home* Generously Proportioned Layout Offering 4 Bedrooms* 9' Smooth Ceiling on the Liv/Din. and Kitchen Areas* Massive Living Room W/Out to Balcony* Open Concept Kitchen W/Granite Counters and Breakfast Bar* Generous Size Dining Room for Entertaining* Receives Ample Sunlight Throughout the Day, Filling the Living Space and Bedrooms W/Natural Light, Resulting in Potential Energy Savings* Ground Level Family/living Room W/out to Back Yard and Offers Convenient Access to Garage* Extra Storage Area in Garage* Walking Distance to All Amenities* Situated in a Fast Growing Community in Northern Oshawa, Located Near UOIT and Durham College, Brand New Establishment, Steps Away Costco, Restaurants, Coffee Shops and Many More in the Area*.
Property Description
2681 Magdalen Path, Oshawa, L1L 0R6
Property type
Condo Townhouse
Lot size
N/A acres
Style
3-Storey
Approx. Area
N/A Sqft
Home Overview
Last check for updates
Virtual tour
N/A
Basement information
Partially Finished
Building size
N/A
Status
In-Active
Property sub type
Maintenance fee
$311.62
Year built
--
Walk around the neighborhood
2681 Magdalen Path, Oshawa, L1L 0R6Nearby Places

Shally Shi
Sales Representative, Dolphin Realty Inc
English, Mandarin
Residential ResaleProperty ManagementPre Construction
Mortgage Information
Estimated Payment
$0 Principal and Interest
 Walk Score for 2681 Magdalen Path
Walk Score for 2681 Magdalen Path

Book a Showing
Tour this home with Shally
Frequently Asked Questions about Magdalen Path
Recently Sold Homes in Oshawa
Check out recently sold properties. Listings updated daily
No Image Found
Local MLS®️ rules require you to log in and accept their terms of use to view certain listing data.
No Image Found
Local MLS®️ rules require you to log in and accept their terms of use to view certain listing data.
No Image Found
Local MLS®️ rules require you to log in and accept their terms of use to view certain listing data.
No Image Found
Local MLS®️ rules require you to log in and accept their terms of use to view certain listing data.
No Image Found
Local MLS®️ rules require you to log in and accept their terms of use to view certain listing data.
No Image Found
Local MLS®️ rules require you to log in and accept their terms of use to view certain listing data.
No Image Found
Local MLS®️ rules require you to log in and accept their terms of use to view certain listing data.
No Image Found
Local MLS®️ rules require you to log in and accept their terms of use to view certain listing data.
Check out 100+ listings near this property. Listings updated daily
See the Latest Listings by Cities
1500+ home for sale in Ontario
