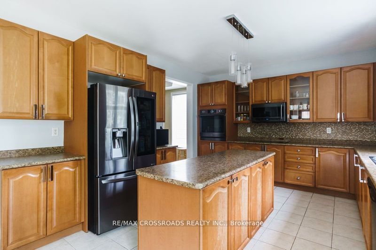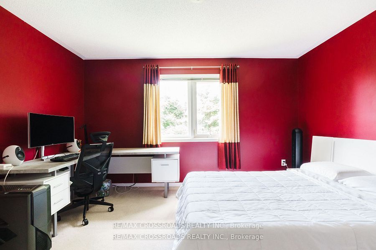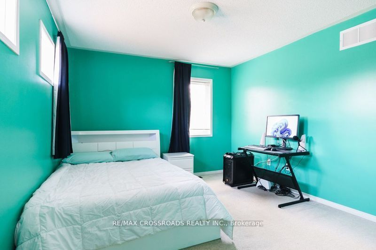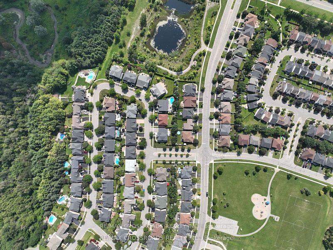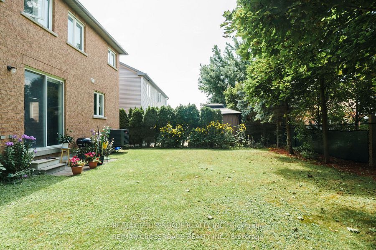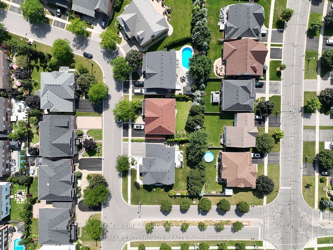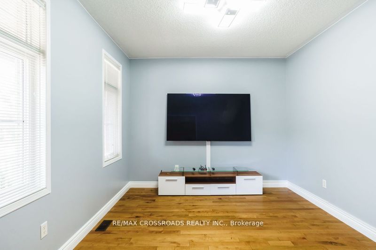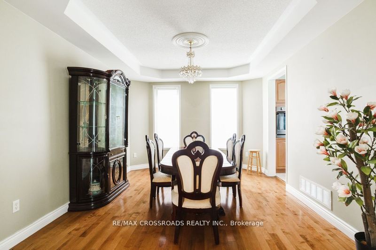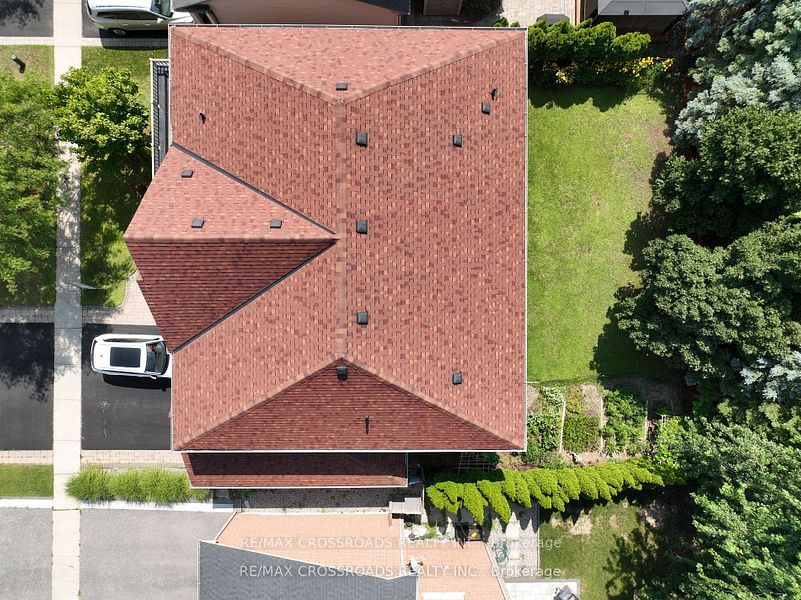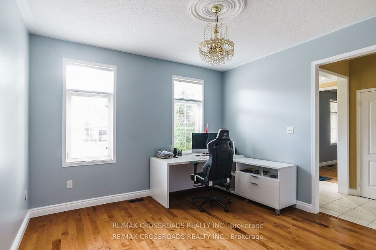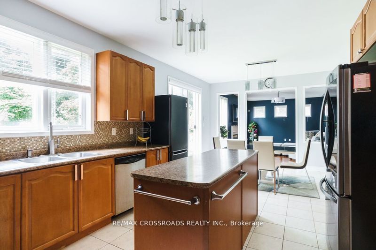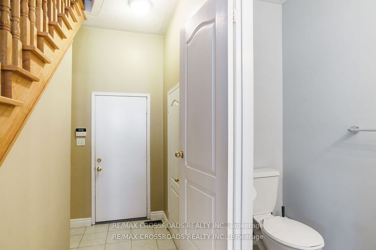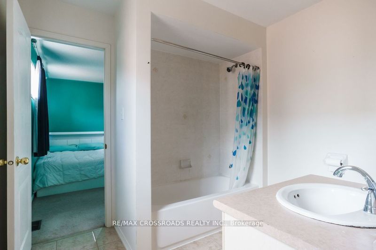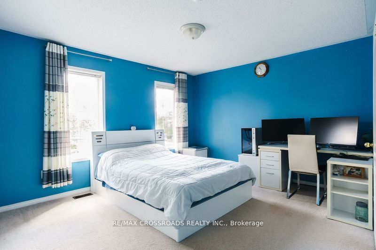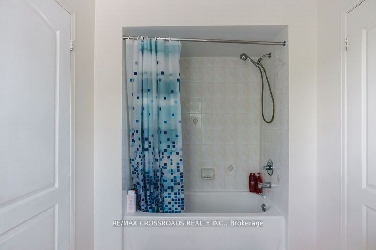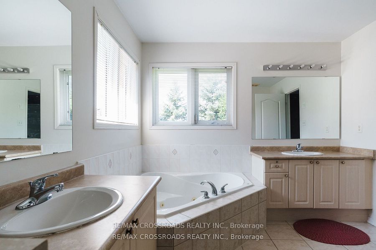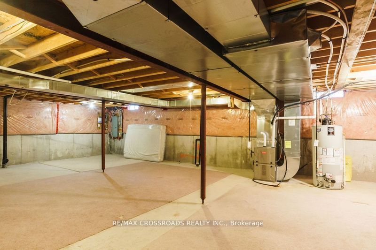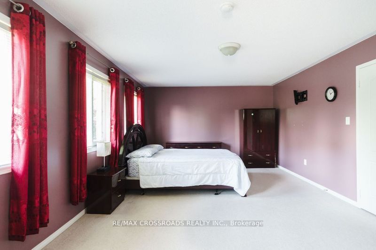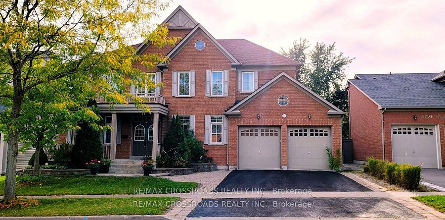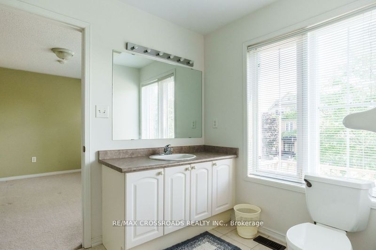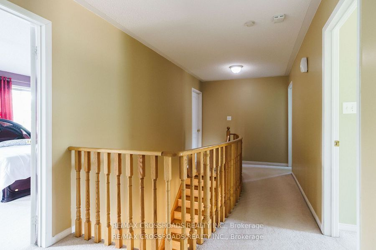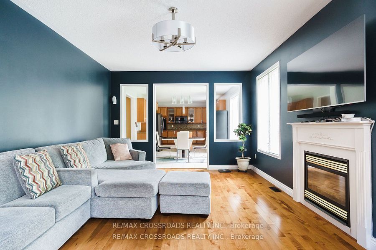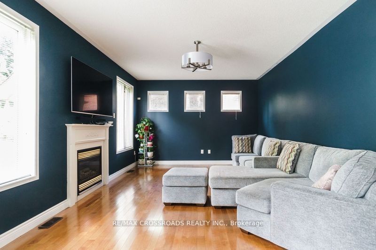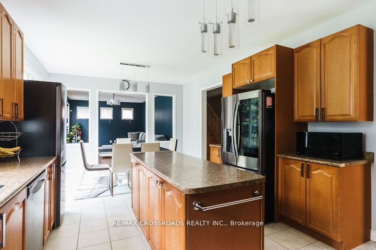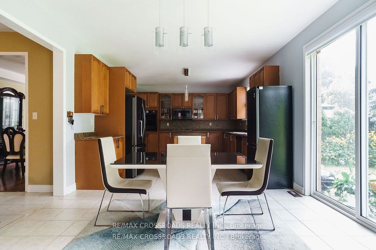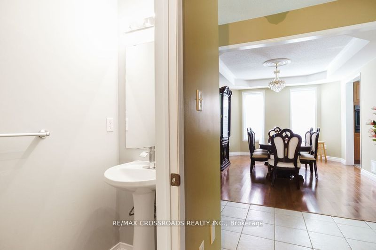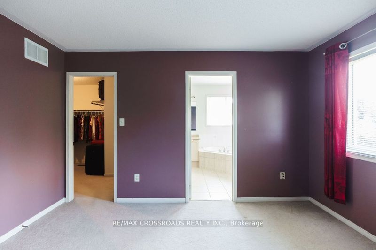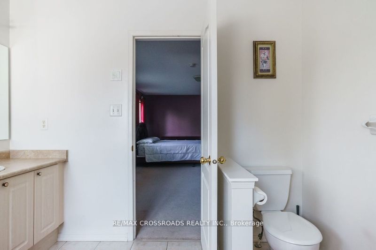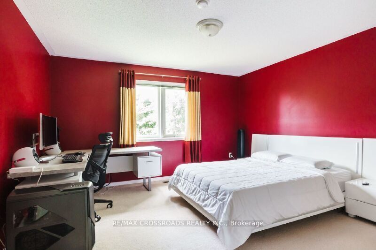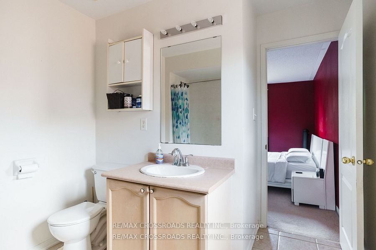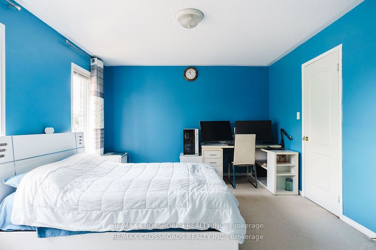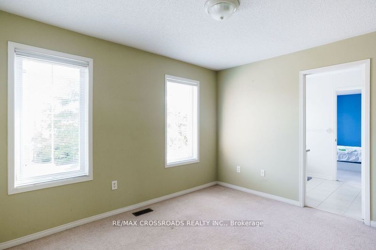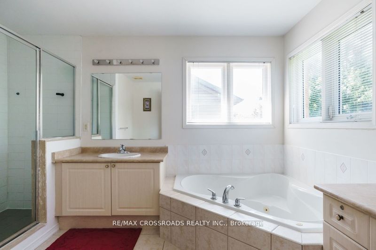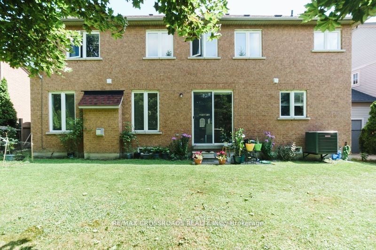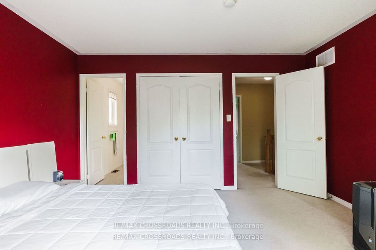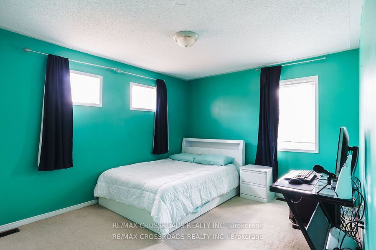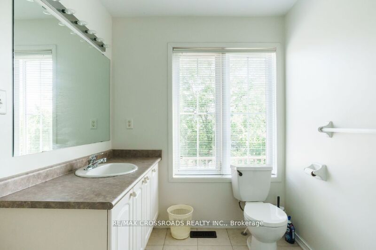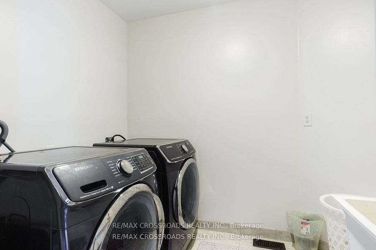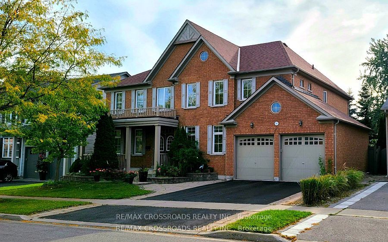
List Price: $1,349,000
2021 Solar Place, Oshawa, L1L 0A3
- By RE/MAX CROSSROADS REALTY INC.
Detached|MLS - #E11922115|New
5 Bed
4 Bath
Attached Garage
Price comparison with similar homes in Oshawa
Compared to 29 similar homes
14.6% Higher↑
Market Avg. of (29 similar homes)
$1,176,648
Note * Price comparison is based on the similar properties listed in the area and may not be accurate. Consult licences real estate agent for accurate comparison
Room Information
| Room Type | Features | Level |
|---|---|---|
| Living Room null x null m | Hardwood Floor, Separate Room, Window | |
| Dining Room null x null m | Hardwood Floor, Coffered Ceiling(s), Formal Rm | |
| Kitchen null x null m | Backsplash, Ceramic Floor | |
| Primary Bedroom null x null m | Walk-In Closet(s), 5 Pc Ensuite, Separate Shower | |
| Bedroom 2 null x null m | 4 Pc Bath, Semi Ensuite, Walk-In Closet(s) | |
| Bedroom 3 null x null m | 4 Pc Ensuite, Walk-In Closet(s), Semi Ensuite | |
| Bedroom 4 null x null m | Semi Ensuite, Walk-In Closet(s), 4 Pc Ensuite | |
| Bedroom 5 null x null m | 4 Pc Ensuite, Semi Ensuite |
Client Remarks
Welcome to this stunning 5-bedroom, 4-bathroom executive home located in one of Oshawasmost premium and private neighborhoods. With 3,400 sq. ft. of living space and an additional 1,500 sq. ft. in the unfinished basement, this property offers ample room to customize to your needs. Situated within walking distance of Ontario Tech University, several top-rated elementary schools (public and Catholic), and Costco, its perfect for families and professionals alike. Plus, quick access to Highway 407 makes commuting a breeze. Inside, the spacious kitchen features warm wood cabinetry, sleek stainless-steel appliances, and a large island perfect for meal prep and casual dining. The adjacent dining area, bathed in natural light, overlooks the beautifully landscaped backyard ideal for family gatherings or entertaining guests. The open-concept design flows into a cozy family room with a fireplace, perfect for relaxing evenings. The upper level features generously sized bedrooms, including a primary suite with a walk-in closet and a luxurious ensuite bathroom complete with a double vanity, soaker tub, and a separate shower. Three full bathrooms upstairs provide plenty of convenience for a growing family or guests. Outside, enjoy the tranquility of the meticulously maintained garden and patio area, perfect for outdoor living.This is a rare opportunity to own a beautiful, executive home in one of Oshawa's most desirable neighborhoods!
Property Description
2021 Solar Place, Oshawa, L1L 0A3
Property type
Detached
Lot size
N/A acres
Style
2-Storey
Approx. Area
N/A Sqft
Home Overview
Last check for updates
Virtual tour
N/A
Basement information
Full
Building size
N/A
Status
In-Active
Property sub type
Maintenance fee
$N/A
Year built
--
Walk around the neighborhood
2021 Solar Place, Oshawa, L1L 0A3Nearby Places

Shally Shi
Sales Representative, Dolphin Realty Inc
English, Mandarin
Residential ResaleProperty ManagementPre Construction
Mortgage Information
Estimated Payment
$0 Principal and Interest
 Walk Score for 2021 Solar Place
Walk Score for 2021 Solar Place

Book a Showing
Tour this home with Shally
Frequently Asked Questions about Solar Place
Recently Sold Homes in Oshawa
Check out recently sold properties. Listings updated daily
No Image Found
Local MLS®️ rules require you to log in and accept their terms of use to view certain listing data.
No Image Found
Local MLS®️ rules require you to log in and accept their terms of use to view certain listing data.
No Image Found
Local MLS®️ rules require you to log in and accept their terms of use to view certain listing data.
No Image Found
Local MLS®️ rules require you to log in and accept their terms of use to view certain listing data.
No Image Found
Local MLS®️ rules require you to log in and accept their terms of use to view certain listing data.
No Image Found
Local MLS®️ rules require you to log in and accept their terms of use to view certain listing data.
No Image Found
Local MLS®️ rules require you to log in and accept their terms of use to view certain listing data.
No Image Found
Local MLS®️ rules require you to log in and accept their terms of use to view certain listing data.
Check out 100+ listings near this property. Listings updated daily
See the Latest Listings by Cities
1500+ home for sale in Ontario
