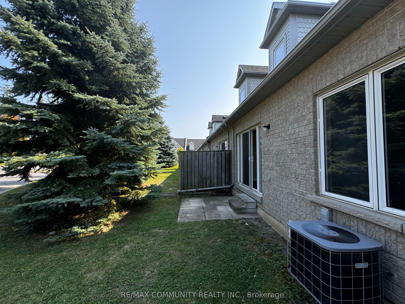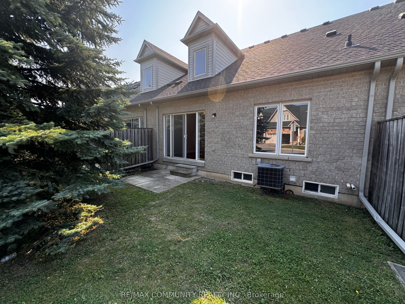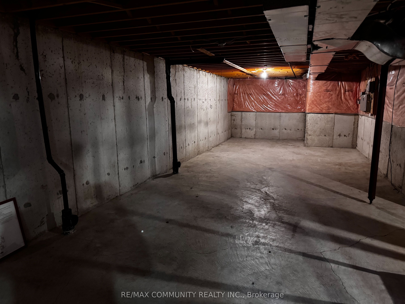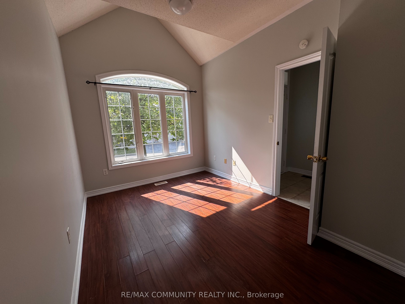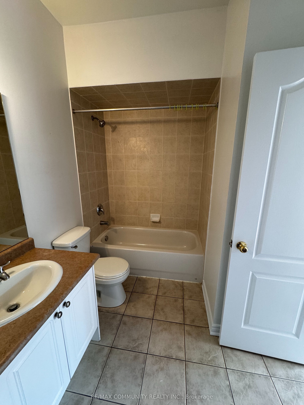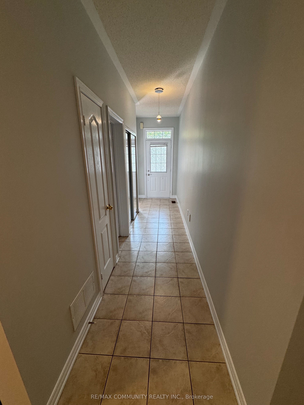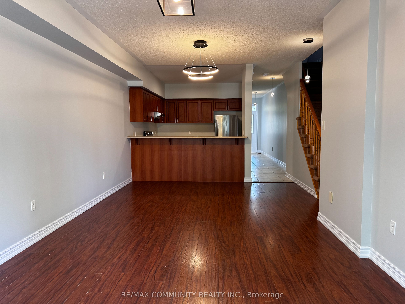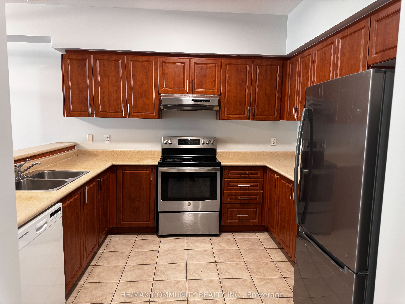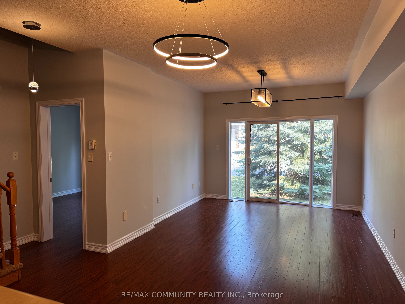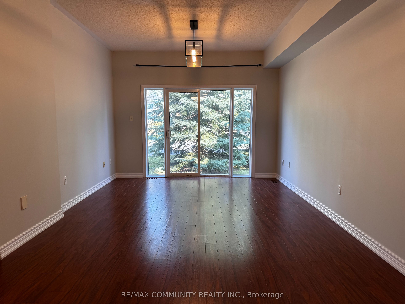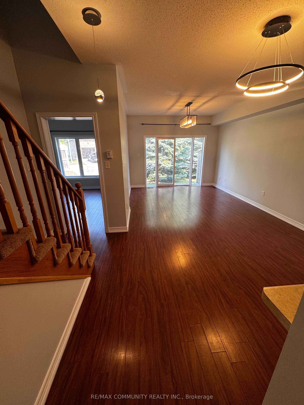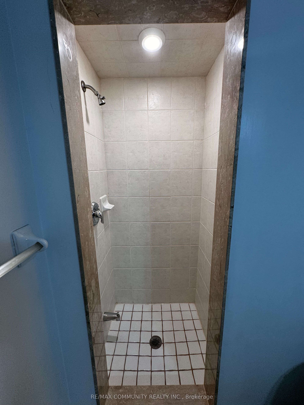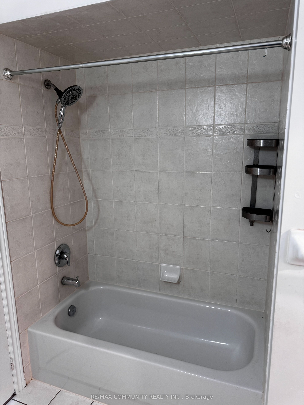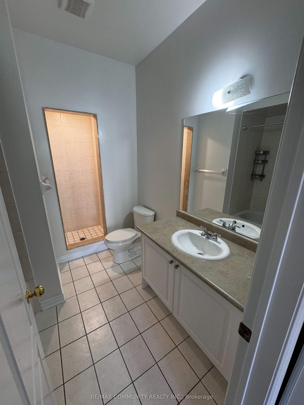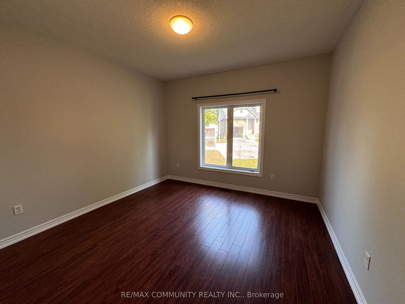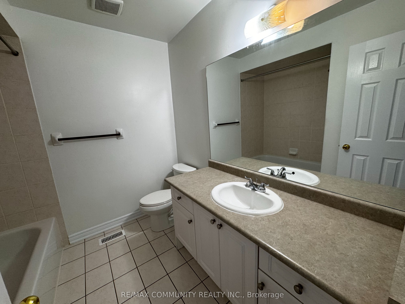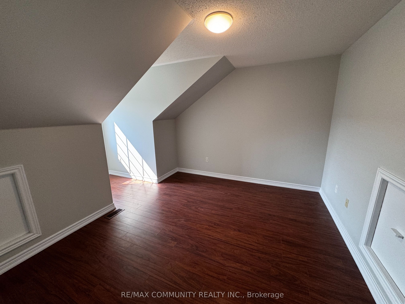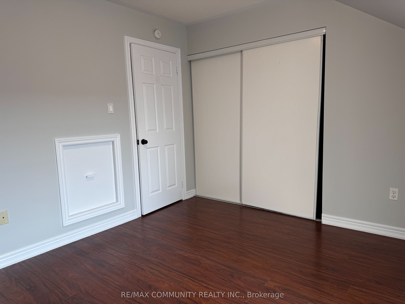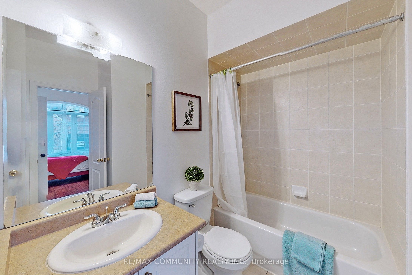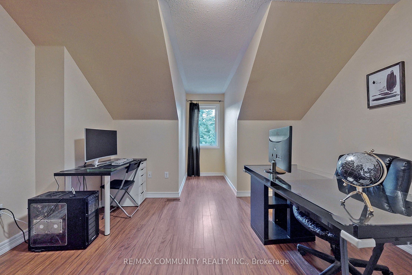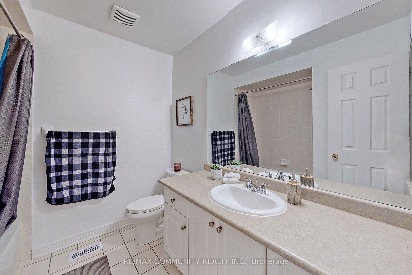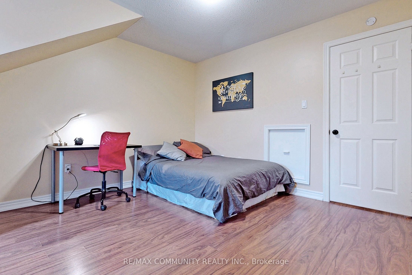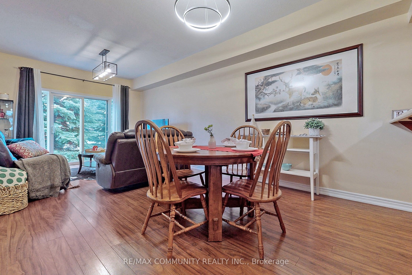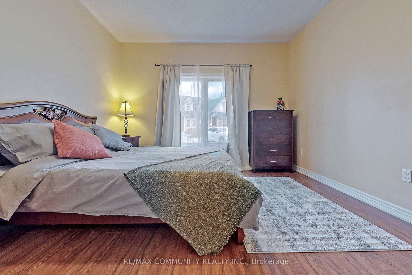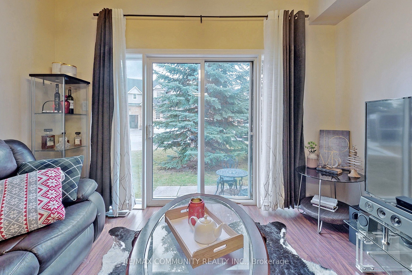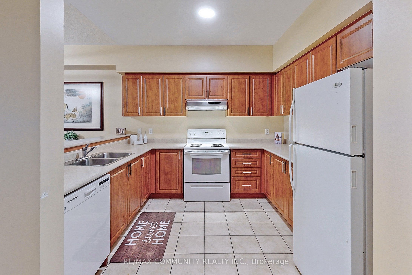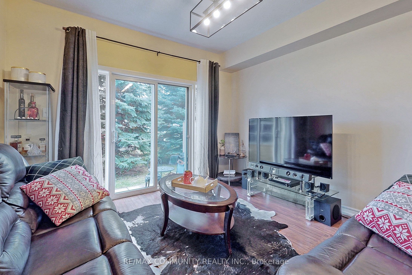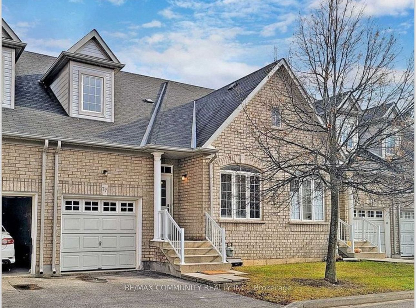
List Price: $739,999 + $446 maint. fee
19 Niagara Drive, Oshawa, L1G 8G2
- By RE/MAX COMMUNITY REALTY INC.
Condo Townhouse|MLS - #E10429819|New
4 Bed
3 Bath
1600-1799 Sqft.
Built-In Garage
Included in Maintenance Fee:
Common Elements
Building Insurance
Water
Parking
Price comparison with similar homes in Oshawa
Compared to 15 similar homes
8.9% Higher↑
Market Avg. of (15 similar homes)
$679,445
Note * Price comparison is based on the similar properties listed in the area and may not be accurate. Consult licences real estate agent for accurate comparison
Room Information
| Room Type | Features | Level |
|---|---|---|
| Living Room 6.63 x 3.65 m | Combined w/Dining, Laminate, W/O To Yard | Main |
| Dining Room 6.63 x 3.65 m | Combined w/Living, Laminate | Main |
| Kitchen 3.12 x 3.05 m | Overlooks Living, Ceramic Floor, Stainless Steel Appl | Main |
| Primary Bedroom 3.99 x 3.71 m | 5 Pc Ensuite, Laminate, His and Hers Closets | Main |
| Bedroom 2 3.72 x 2.74 m | Semi Ensuite, Laminate, Large Window | Main |
| Bedroom 3 3.22 x 3.55 m | Large Closet, Laminate, Window | Second |
| Bedroom 4 3.22 x 3.55 m | Large Closet, Laminate, Window | Second |
Client Remarks
Welcome to this spacious and sun-filled 4-bedroom, 3-bathroom townhome offers modern features and plenty of space for comfortable living. With 1695 sq ft, the home includes modern light fixtures, a well-equipped kitchen with plenty of cabinets, and stainless steel appliances. The eat-in kitchen with a breakfast bar overlooks the living/dining room, creating an open and inviting space. The primary bedroom features a luxurious 5-piece ensuite and his and her closets, providing ample storage. The main floor also includes convenient laundry facilities. The huge unfinished basement with a rough-in for a 3-piece bath offers endless possibilities for customization, whether adding additional bedrooms, a recreation space, or any other creative ideas. The home includes a gas furnace and AC replaced in 2018, as well as roof shingles replaced in 2024. This townhome is student rental-friendly, making it a great investment opportunity to live in and generate extra income. Located steps away from UOIT, Durham College, shopping, restaurants, and easy access to the 407, this home offers convenience and comfort. Don't miss out on this fantastic property - schedule a viewing today!
Property Description
19 Niagara Drive, Oshawa, L1G 8G2
Property type
Condo Townhouse
Lot size
N/A acres
Style
2-Storey
Approx. Area
N/A Sqft
Home Overview
Last check for updates
Virtual tour
N/A
Basement information
Full,Unfinished
Building size
N/A
Status
In-Active
Property sub type
Maintenance fee
$445.64
Year built
--
Amenities
Visitor Parking
Walk around the neighborhood
19 Niagara Drive, Oshawa, L1G 8G2Nearby Places

Shally Shi
Sales Representative, Dolphin Realty Inc
English, Mandarin
Residential ResaleProperty ManagementPre Construction
Mortgage Information
Estimated Payment
$0 Principal and Interest
 Walk Score for 19 Niagara Drive
Walk Score for 19 Niagara Drive

Book a Showing
Tour this home with Shally
Frequently Asked Questions about Niagara Drive
Recently Sold Homes in Oshawa
Check out recently sold properties. Listings updated daily
No Image Found
Local MLS®️ rules require you to log in and accept their terms of use to view certain listing data.
No Image Found
Local MLS®️ rules require you to log in and accept their terms of use to view certain listing data.
No Image Found
Local MLS®️ rules require you to log in and accept their terms of use to view certain listing data.
No Image Found
Local MLS®️ rules require you to log in and accept their terms of use to view certain listing data.
No Image Found
Local MLS®️ rules require you to log in and accept their terms of use to view certain listing data.
No Image Found
Local MLS®️ rules require you to log in and accept their terms of use to view certain listing data.
No Image Found
Local MLS®️ rules require you to log in and accept their terms of use to view certain listing data.
No Image Found
Local MLS®️ rules require you to log in and accept their terms of use to view certain listing data.
Check out 100+ listings near this property. Listings updated daily
See the Latest Listings by Cities
1500+ home for sale in Ontario
