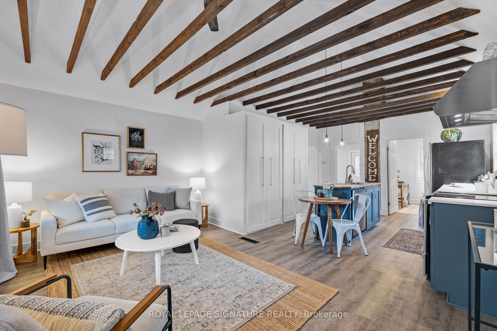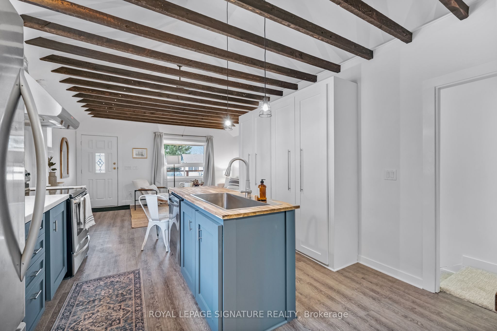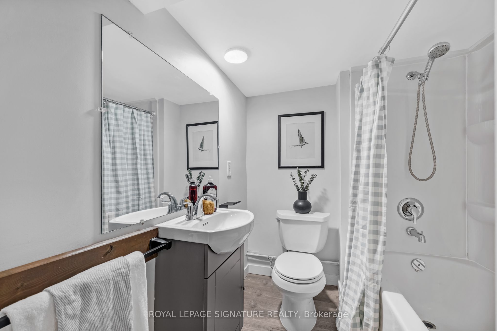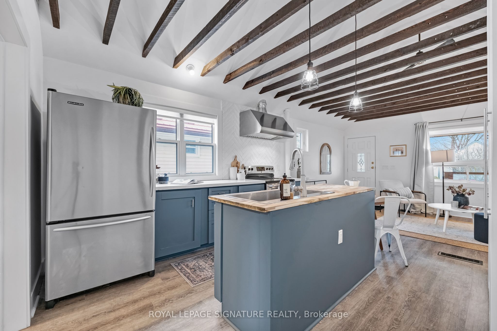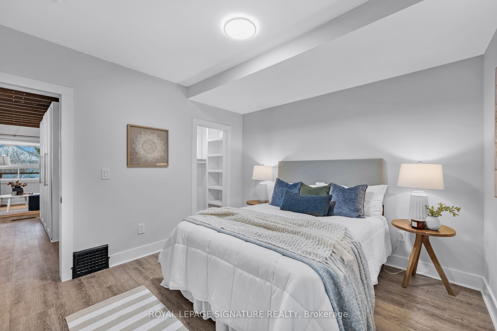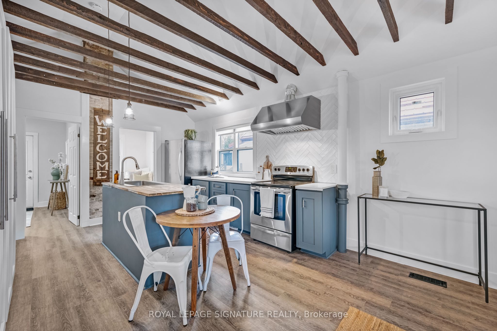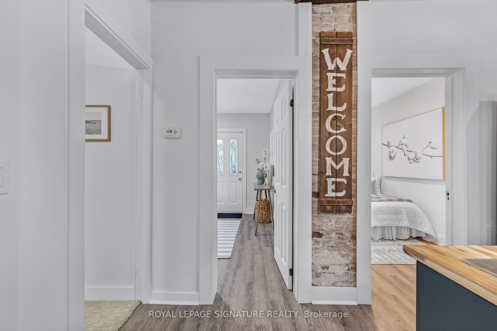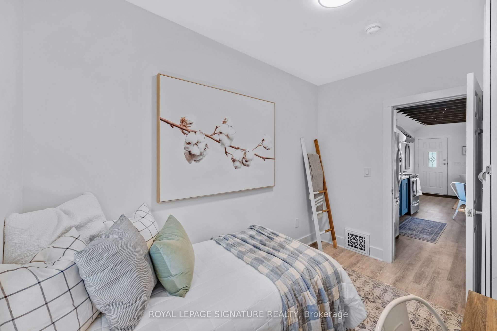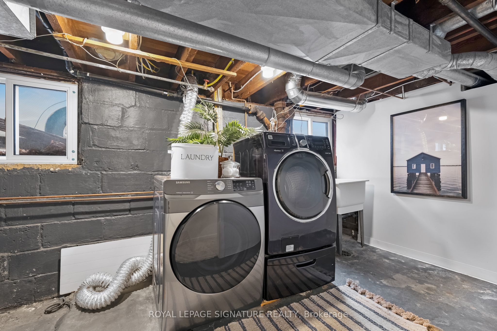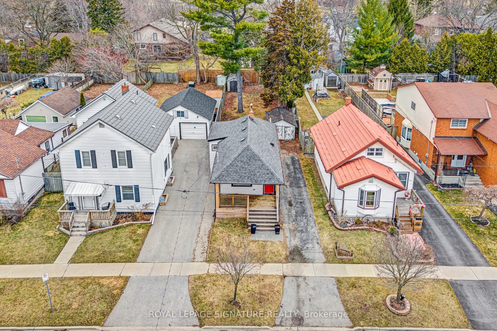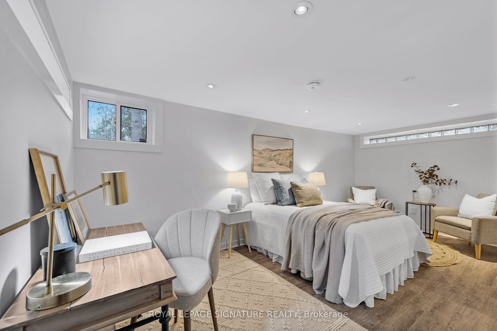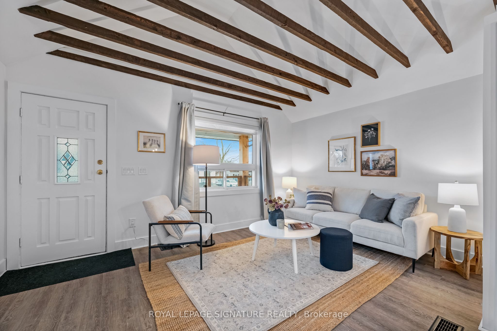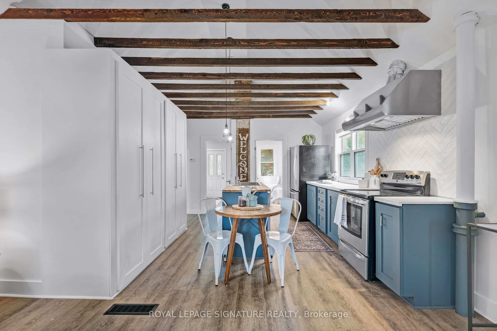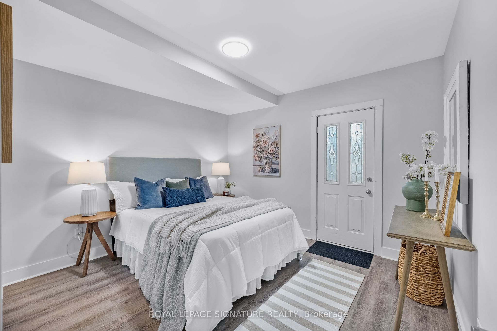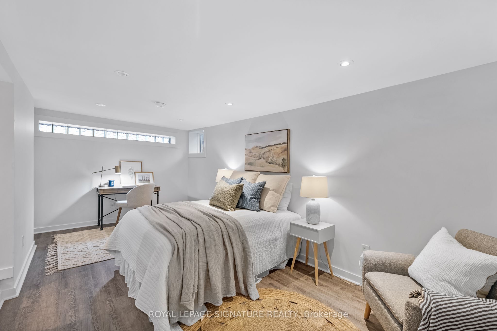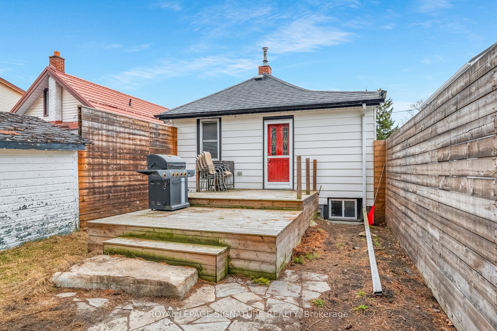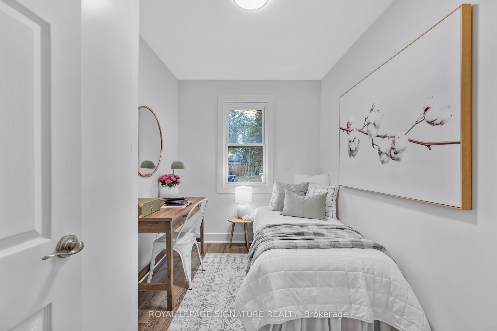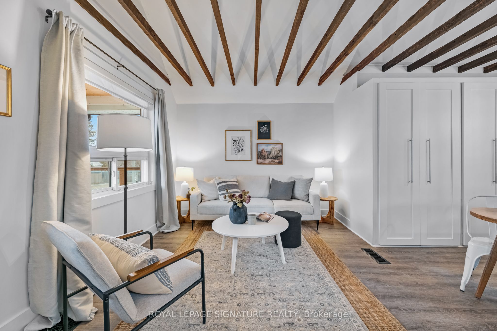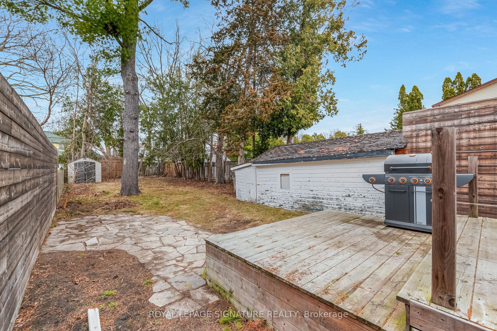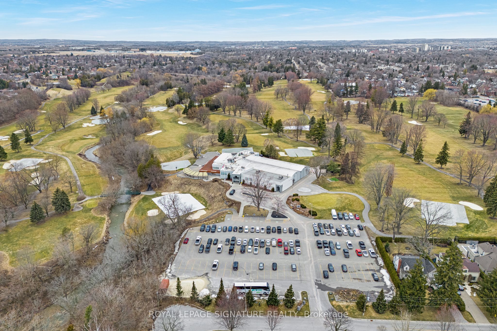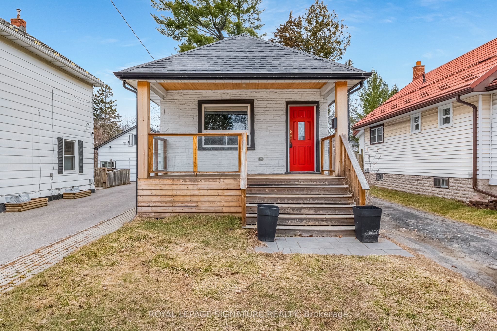
List Price: $549,900
168 Alma Street, Oshawa, L1G 2C2
- By ROYAL LEPAGE SIGNATURE REALTY
Detached|MLS - #E12054063|New
3 Bed
1 Bath
Detached Garage
Price comparison with similar homes in Oshawa
Compared to 9 similar homes
-33.9% Lower↓
Market Avg. of (9 similar homes)
$831,966
Note * Price comparison is based on the similar properties listed in the area and may not be accurate. Consult licences real estate agent for accurate comparison
Room Information
| Room Type | Features | Level |
|---|---|---|
| Living Room 4.62 x 3.2 m | Combined w/Dining, Vinyl Floor, Beamed Ceilings | Main |
| Dining Room 0 x 0 m | Combined w/Kitchen, Vinyl Floor, Beamed Ceilings | Main |
| Kitchen 3.86 x 3.68 m | Eat-in Kitchen, Breakfast Bar, Stainless Steel Appl | Main |
| Primary Bedroom 3.53 x 3.3 m | Walk-In Closet(s), W/O To Yard, Vinyl Floor | Main |
| Bedroom 2 3.3 x 2.26 m | Double Closet, Vinyl Floor, Overlooks Backyard | Main |
| Bedroom 3 5.79 x 2.77 m | Above Grade Window, Vinyl Floor, Pot Lights | Lower |
Client Remarks
Seize the opportunity to make your mark in the real estate market! Whether you're a first-time home buyer, an investor, or a renovator, this detached 2+1 bedroom bungalow on a quiet, family friendly street is a must-see. Nestled in a highly sought-after neighbourhood, it's only a few steps away from the Hospital, Parkwood Estate, Oshawa Golf and Curling Club and falls within the sought-after DR S. J. Phillips Public School and O'Neill C.V.I. school districts. Stroll to Alexandra Park and trails for walking and biking. Pull up a chair and relax on your charming front porch. Step inside to discover this quaint open-beamed beauty with an open-concept living room and kitchen, stainless steel appliances and a centre island where every day feels bright and welcoming. The primary bedroom extends through a walkout door to a spacious deck and generous yard, setting the stage for effortless outdoor entertaining and family fun. A finished basement with its own entrance offers a versatile recreation room perfect for a guest suite, primary bedroom, home office, or additional living space. It is complete with a convenient 4-piece washroom. A large garden shed ensures ample storage for all your needs. Experience the perfect blend of comfort and functionality in this vibrant community setting. Close to 401, Go Bus Station, Go & VIA Rail Train Station, bus to University (Ontario Tech University) and only a 6 minute drive to Costco, groceries and restaurants! Open Houses Thurs April 3rd 5-7pm plus Sat & Sun April 5/6th 2-4pm.
Property Description
168 Alma Street, Oshawa, L1G 2C2
Property type
Detached
Lot size
N/A acres
Style
Bungalow
Approx. Area
N/A Sqft
Home Overview
Last check for updates
Virtual tour
N/A
Basement information
Separate Entrance,Finished
Building size
N/A
Status
In-Active
Property sub type
Maintenance fee
$N/A
Year built
--
Walk around the neighborhood
168 Alma Street, Oshawa, L1G 2C2Nearby Places

Shally Shi
Sales Representative, Dolphin Realty Inc
English, Mandarin
Residential ResaleProperty ManagementPre Construction
Mortgage Information
Estimated Payment
$0 Principal and Interest
 Walk Score for 168 Alma Street
Walk Score for 168 Alma Street

Book a Showing
Tour this home with Shally
Frequently Asked Questions about Alma Street
Recently Sold Homes in Oshawa
Check out recently sold properties. Listings updated daily
No Image Found
Local MLS®️ rules require you to log in and accept their terms of use to view certain listing data.
No Image Found
Local MLS®️ rules require you to log in and accept their terms of use to view certain listing data.
No Image Found
Local MLS®️ rules require you to log in and accept their terms of use to view certain listing data.
No Image Found
Local MLS®️ rules require you to log in and accept their terms of use to view certain listing data.
No Image Found
Local MLS®️ rules require you to log in and accept their terms of use to view certain listing data.
No Image Found
Local MLS®️ rules require you to log in and accept their terms of use to view certain listing data.
No Image Found
Local MLS®️ rules require you to log in and accept their terms of use to view certain listing data.
No Image Found
Local MLS®️ rules require you to log in and accept their terms of use to view certain listing data.
Check out 100+ listings near this property. Listings updated daily
See the Latest Listings by Cities
1500+ home for sale in Ontario
