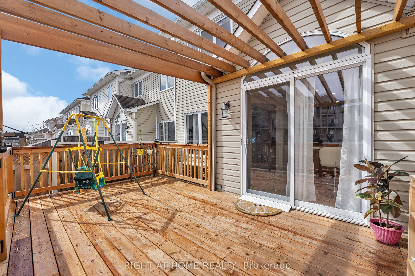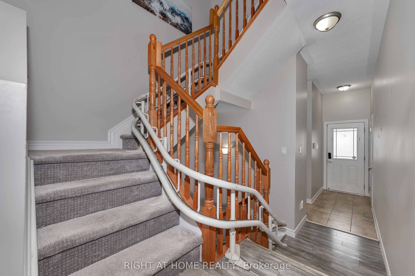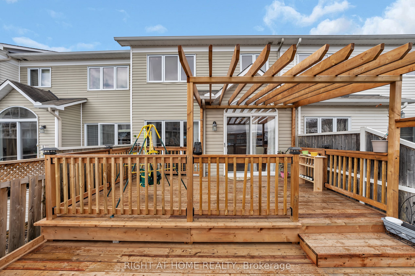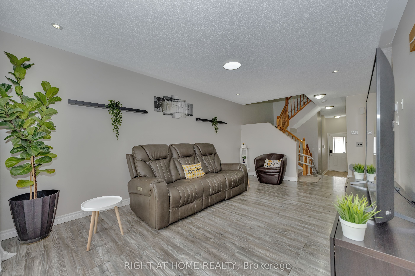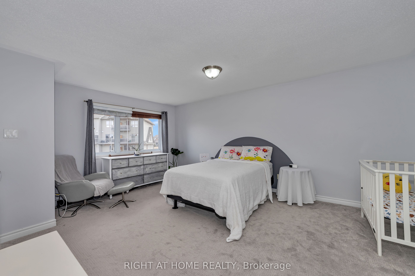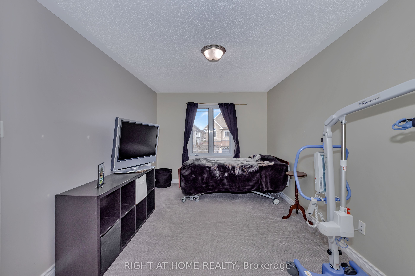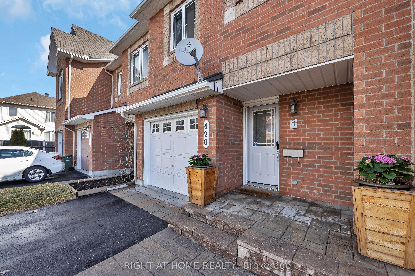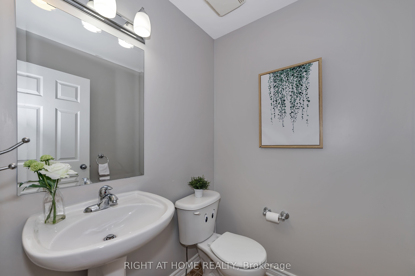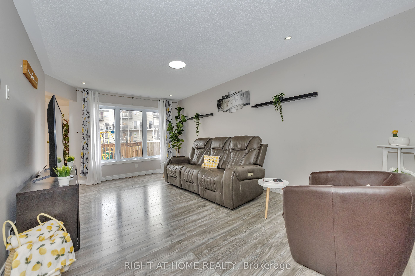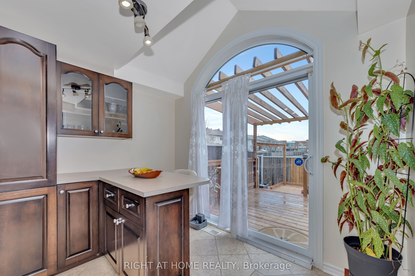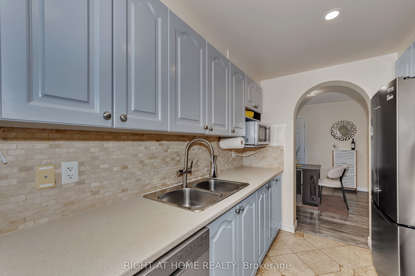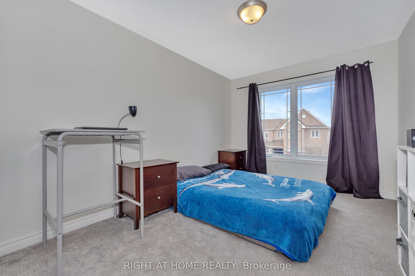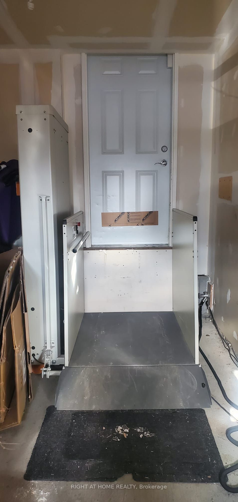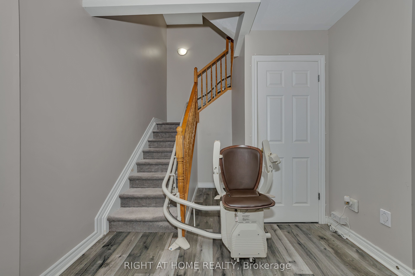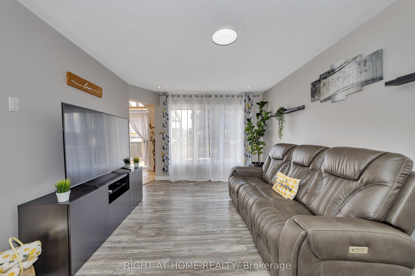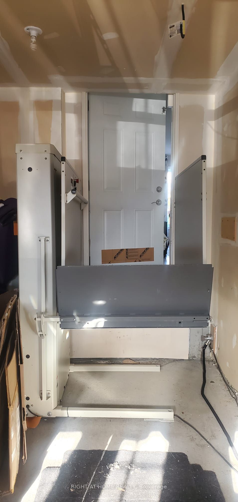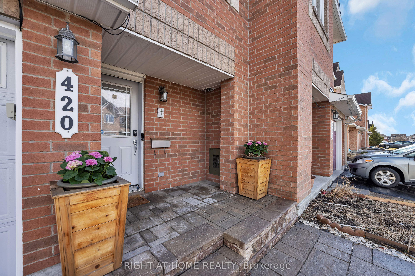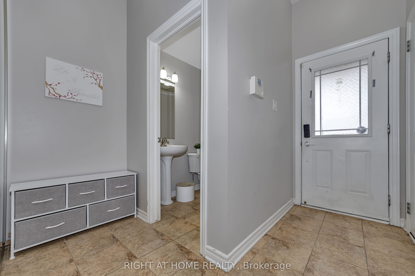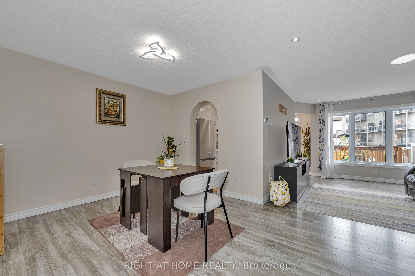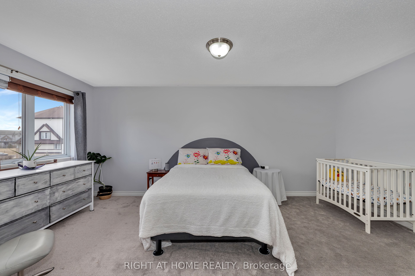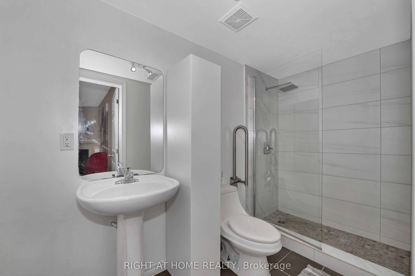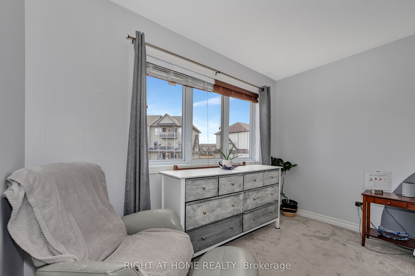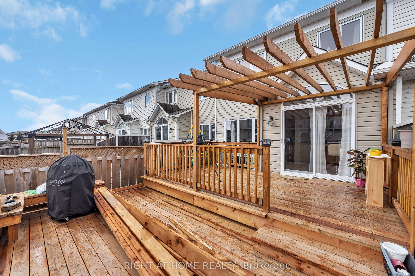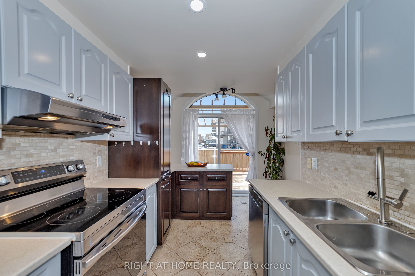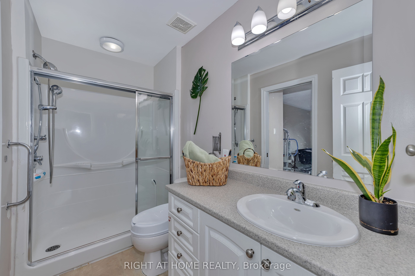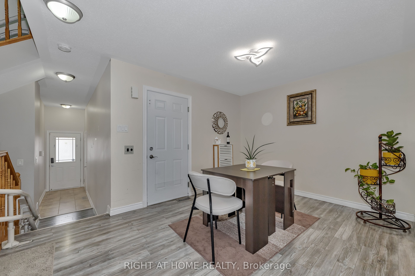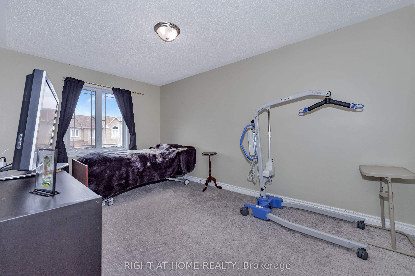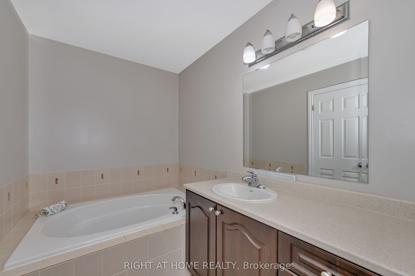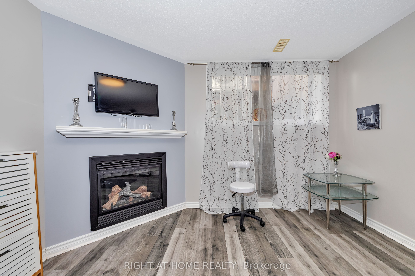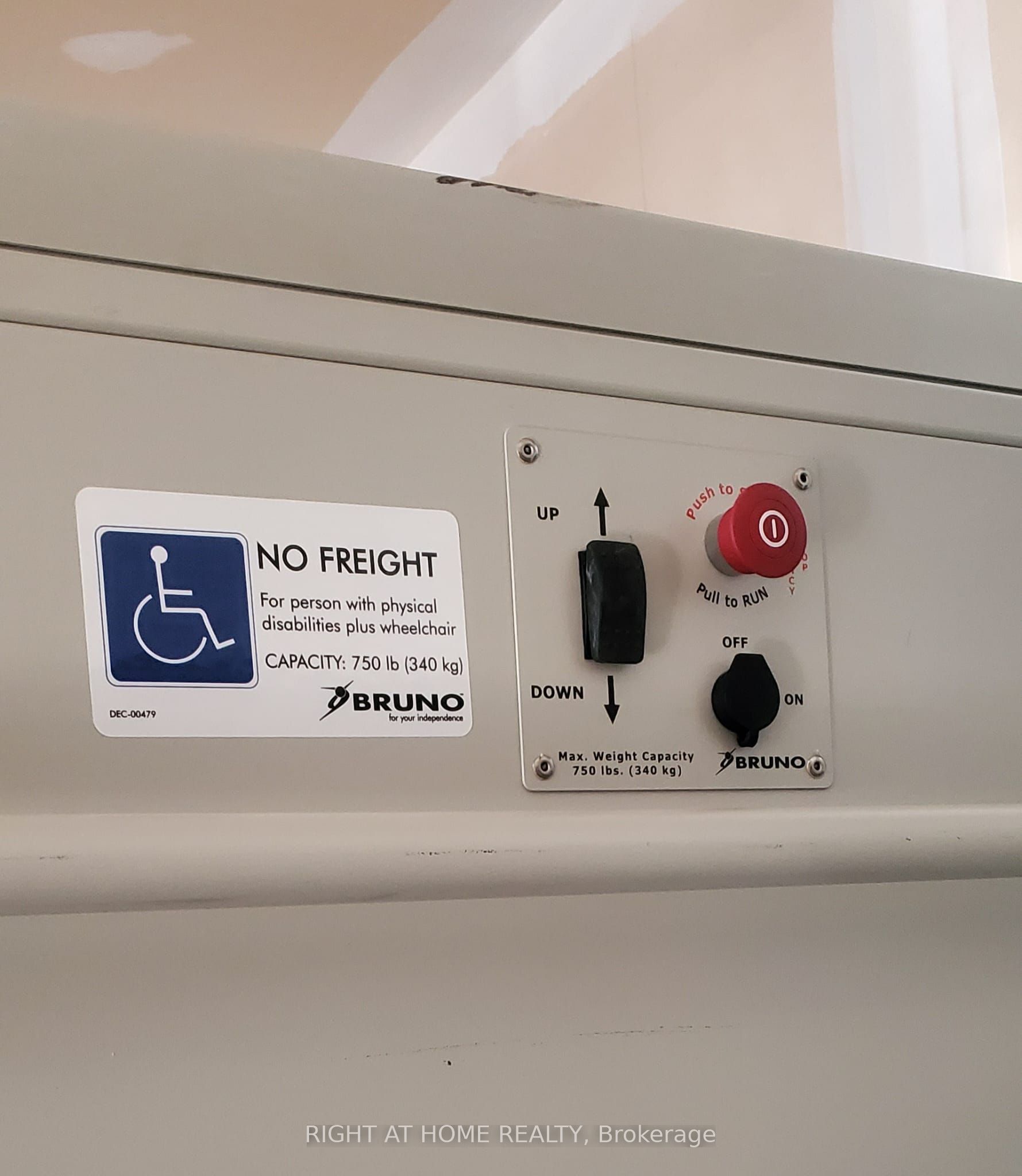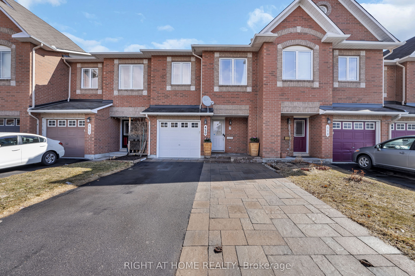
List Price: $659,900
420 Goldenbrook Way, Orleans Cumberland And Area, K4A 0J7
- By RIGHT AT HOME REALTY
Att/Row/Townhouse|MLS - #X12070769|New
3 Bed
4 Bath
1100-1500 Sqft.
Attached Garage
Room Information
| Room Type | Features | Level |
|---|---|---|
| Living Room 5.3 x 3.33 m | Main | |
| Dining Room 3.2 x 3.03 m | Main | |
| Kitchen 4.13 x 2.58 m | Main | |
| Primary Bedroom 5.33 x 4 m | Second | |
| Bedroom 2 4.59 x 2.9 m | Second | |
| Bedroom 3 3.84 x 2.8 m | Second |
Client Remarks
This beautiful Minto Fifth Avenue model is located in the desirable Avalon community in Orleans. With three bedrooms, four bathrooms, and thoughtful upgrades, this home combines comfort, style, and functionality. The main floor features a separate dining room and living room, with a large window that floods the space with natural light. The well-appointed kitchen includes an extended pantry, ample cabinets, and an island, with patio doors leading to a spacious two-level deck, an ideal space for entertaining family and friends. Upstairs, the primary bedroom boasts a walk-in closet and an ensuite bathroom with a separate shower and soaker tub. Two spacious bedrooms share a family bathroom, with one featuring a cheater door to the family bathroom. Key features include a new heat pump system with AC (2023), a new fridge (2024), an electric stove (2022), a stunning backyard deck (2022), and a full bathroom in the basement (2015). Additionally, the home is equipped with a handicap-accessible elevator (from the garage to the main floor) and a stair lift providing access to all levels, making it ideal for multi-generational or mobility-conscious living. NOTE: The elevator and stair lift can be removed if not required, allowing for customization to suit your lifestyle preferences.. The lower recreation level includes an oversized window, a fireplace, a full bathroom, a laundry area, a central vacuum system, and ample storage space. It is conveniently located near parks, walking paths, schools, transit, shopping, and restaurants. 2024 Utility Costs (Annual Estimates): Hydro costs $1,620, water $910, gas $662, and a hot water tank $300.
Property Description
420 Goldenbrook Way, Orleans Cumberland And Area, K4A 0J7
Property type
Att/Row/Townhouse
Lot size
N/A acres
Style
2-Storey
Approx. Area
N/A Sqft
Home Overview
Basement information
Finished
Building size
N/A
Status
In-Active
Property sub type
Maintenance fee
$N/A
Year built
2024
Walk around the neighborhood
420 Goldenbrook Way, Orleans Cumberland And Area, K4A 0J7Nearby Places

Shally Shi
Sales Representative, Dolphin Realty Inc
English, Mandarin
Residential ResaleProperty ManagementPre Construction
Mortgage Information
Estimated Payment
$0 Principal and Interest
 Walk Score for 420 Goldenbrook Way
Walk Score for 420 Goldenbrook Way

Book a Showing
Tour this home with Shally
Frequently Asked Questions about Goldenbrook Way
Recently Sold Homes in Orleans Cumberland And Area
Check out recently sold properties. Listings updated daily
See the Latest Listings by Cities
1500+ home for sale in Ontario
