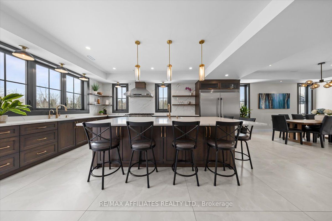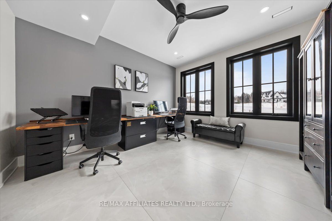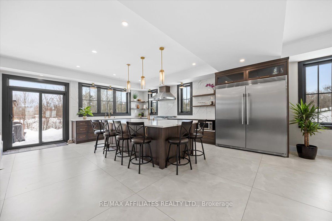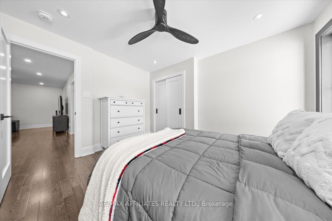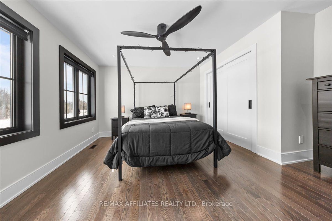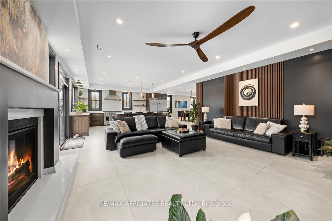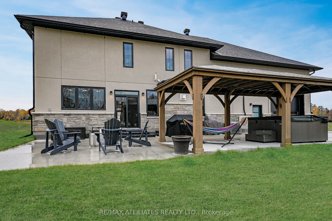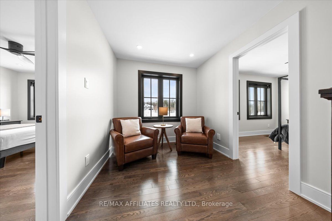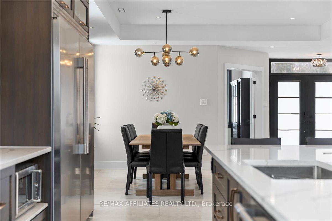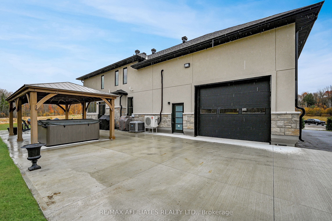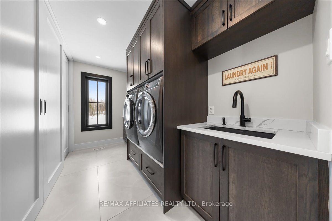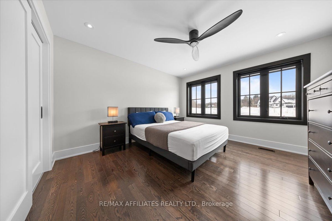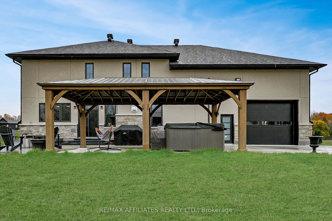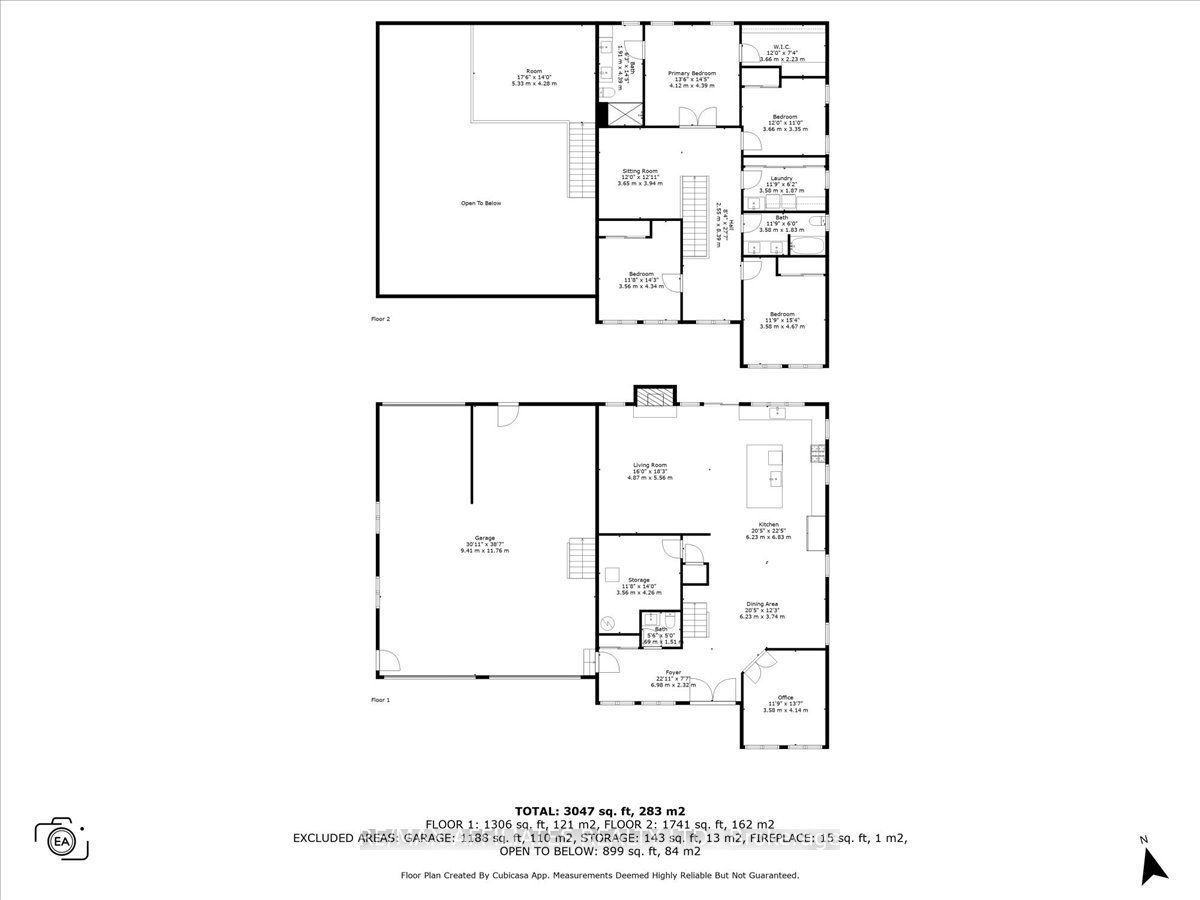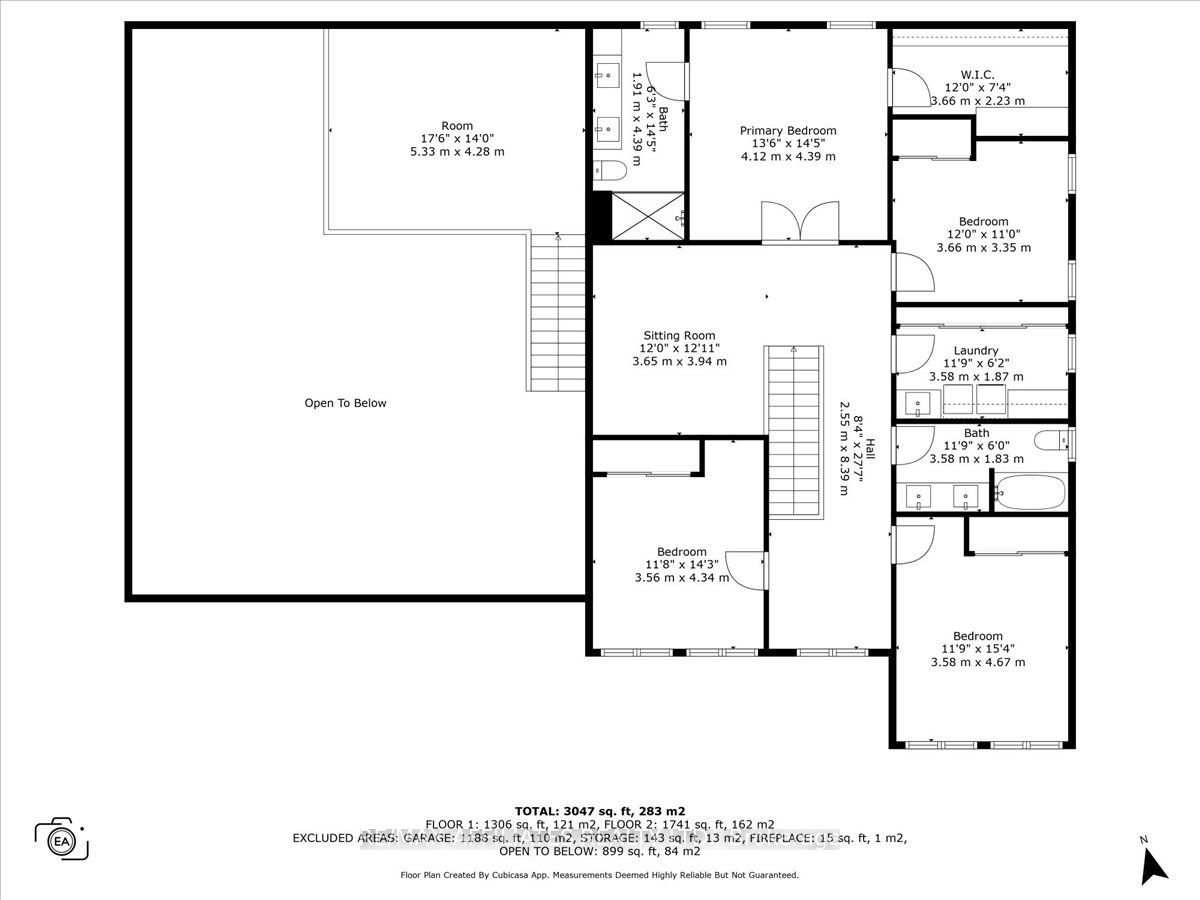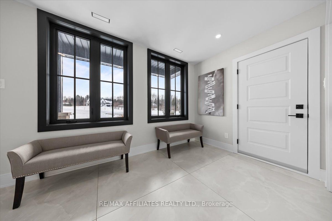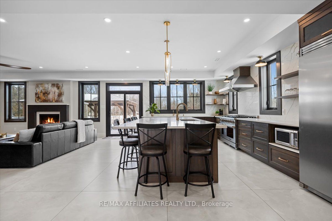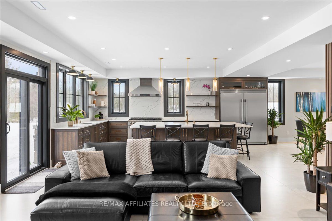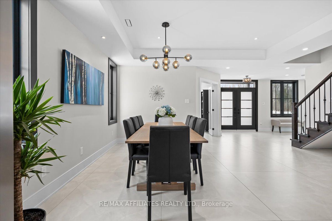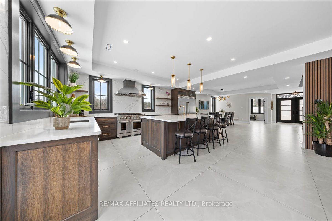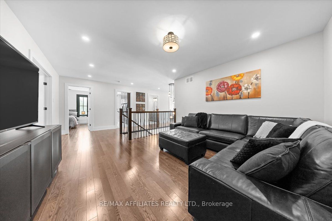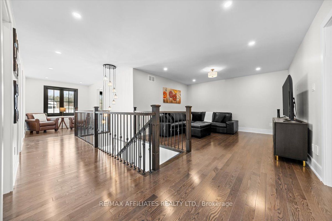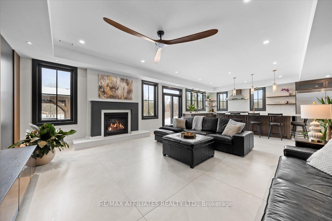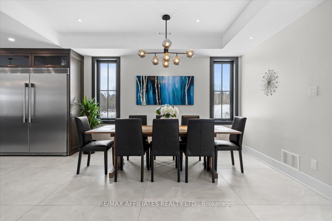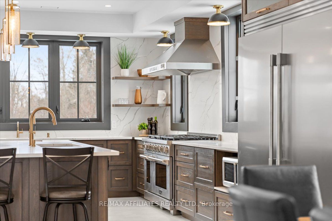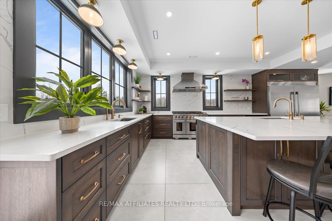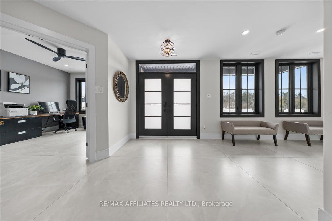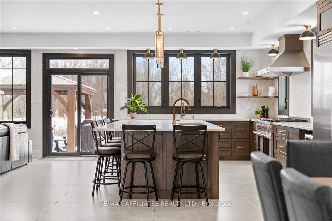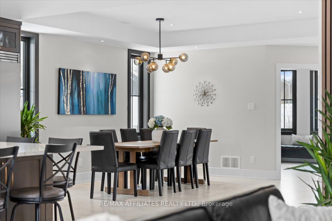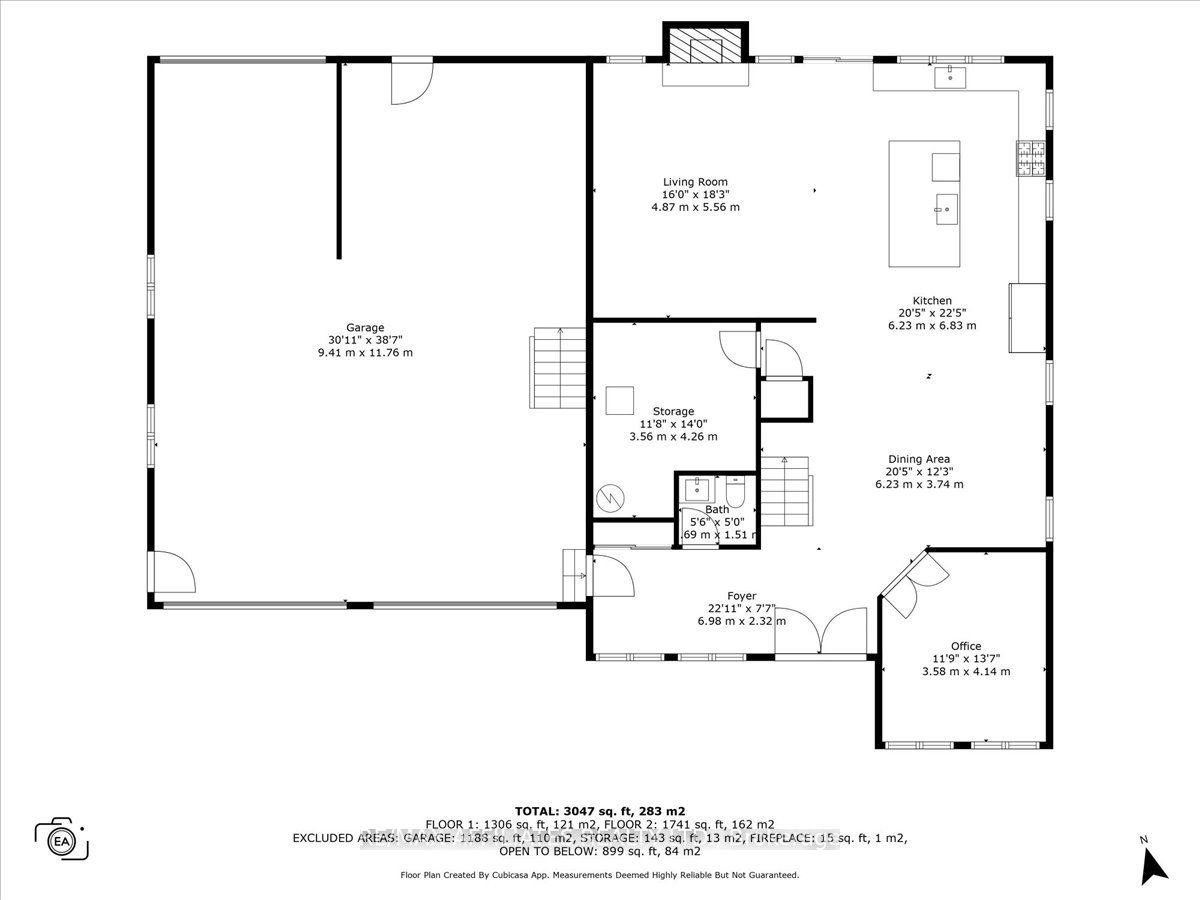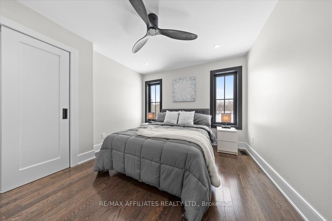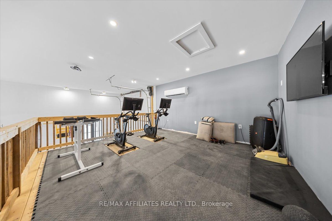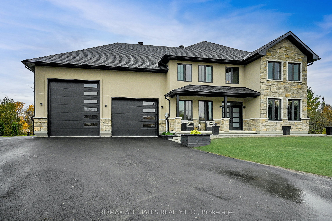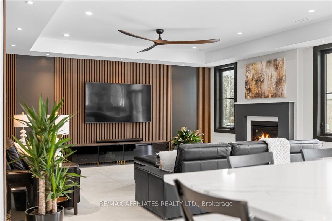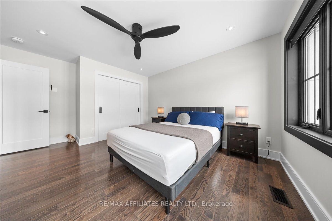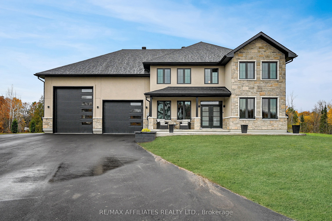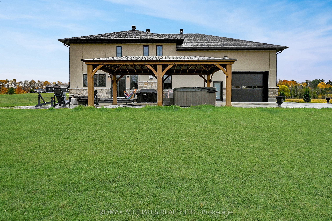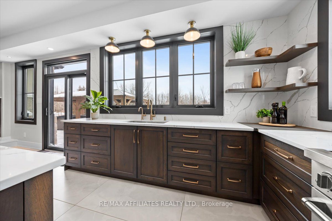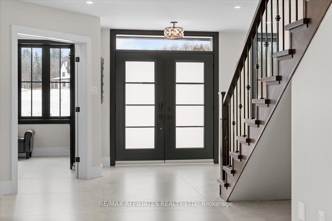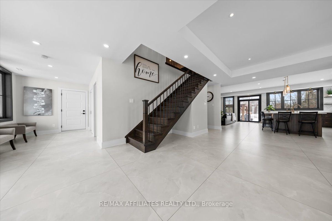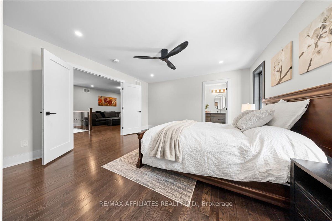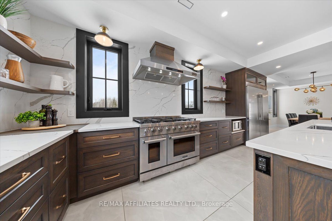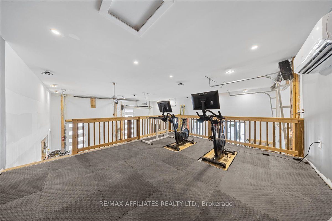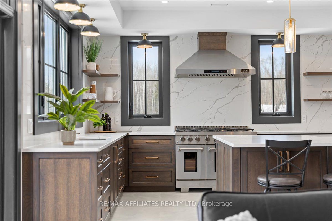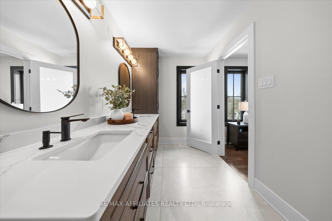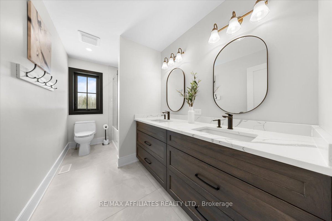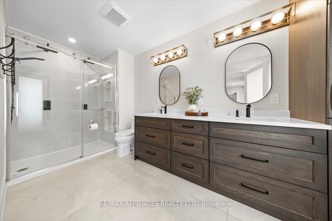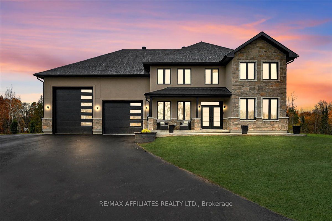
List Price: $1,500,000 6% reduced
34 Nirmala Drive, Orleans Cumberland And Area, K4C 0B2
- By RE/MAX AFFILIATES REALTY LTD.
Detached|MLS - #X12004067|Price Change
4 Bed
3 Bath
3000-3500 Sqft.
Attached Garage
Room Information
| Room Type | Features | Level |
|---|---|---|
| Dining Room 6.23 x 3.74 m | Tile Floor, Large Window, Coffered Ceiling(s) | Main |
| Kitchen 6.23 x 6.83 m | Tile Floor, Centre Island, Quartz Counter | Main |
| Living Room 4.87 x 5.56 m | Gas Fireplace, Pot Lights, Coffered Ceiling(s) | Main |
| Primary Bedroom 4.12 x 4.39 m | 4 Pc Ensuite, Hardwood Floor, Pot Lights | Second |
| Bedroom 3.66 x 3.35 m | Hardwood Floor, Closet, Pot Lights | Second |
| Bedroom 3.58 x 4.67 m | Hardwood Floor, Large Window, Double Closet | Second |
| Bedroom 3.56 x 4.34 m | Hardwood Floor, Large Window, Double Closet | Second |
Client Remarks
Stunning Custom-Built 4-bedroom, 3-bathroom home on a peaceful cul-de-sac in Cumberland. Situated on two acres of manicured land, this property offers luxury, functionality, and tranquillity.Paved driveway, concrete walkway, and charming front verandah create a welcoming first impression. Step inside through the dual entrance doors to a spacious foyer, The main floor is designed for both comfort and entertainment, featuring 48 porcelain tile flooring throughout. A private den offers the ideal space for a home office, while the open-concept living and dining areas provide plenty of room to gather. The gourmet kitchen is a chefs dream, custom cabinetry, pot drawers, dual sinks with instant hot water, quartz countertops, and a center island with a breakfast bar. High-end appliances, including a 48 gas range and a full-size fridge and freezer, elevate the kitchen's functionality, while the walk-in pantry ensures ample storage. Large windows flood the space with natural light, and the living room features a stunning gas fireplace with custom feature walls. Patio doors lead to an impressive 22x80 ft concrete patio, complete with a 12x24 ft gazebo and an 8-person hot tub, perfect for relaxing or entertaining. the second level features four generously sized bedrooms, including a luxurious primary suite with a walk-in closet and spa-like ensuite bathroom, offering a walk-in shower and dual sinks. A versatile loft area provides additional space for a home office, media room, or cozy retreat. The garage features a 14 ft door plus a multi car entry. 18ft ceilings, heated floors & A/C, bonus 12 x 15 loft. The outdoor space is impressive, with a sprinkler system ensuring lush greenery. The backyard is equipped with BBQ and fireplace. Additional highlights include radiant in-floor heating on the main floor and in the garage, 200-amp service, natural gas, central air conditioning, and custom lighting with pot lights throughout.
Property Description
34 Nirmala Drive, Orleans Cumberland And Area, K4C 0B2
Property type
Detached
Lot size
.50-1.99 acres
Style
2-Storey
Approx. Area
N/A Sqft
Home Overview
Basement information
None
Building size
N/A
Status
In-Active
Property sub type
Maintenance fee
$N/A
Year built
--
Walk around the neighborhood
34 Nirmala Drive, Orleans Cumberland And Area, K4C 0B2Nearby Places

Shally Shi
Sales Representative, Dolphin Realty Inc
English, Mandarin
Residential ResaleProperty ManagementPre Construction
Mortgage Information
Estimated Payment
$0 Principal and Interest
 Walk Score for 34 Nirmala Drive
Walk Score for 34 Nirmala Drive

Book a Showing
Tour this home with Shally
Frequently Asked Questions about Nirmala Drive
Recently Sold Homes in Orleans Cumberland And Area
Check out recently sold properties. Listings updated daily
See the Latest Listings by Cities
1500+ home for sale in Ontario
