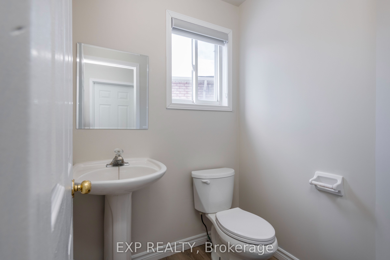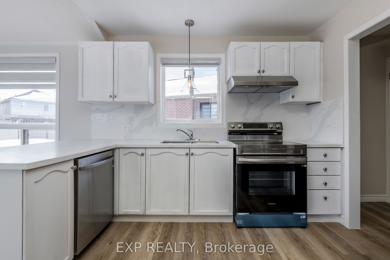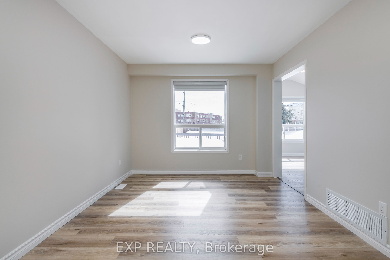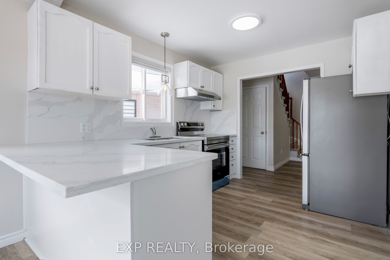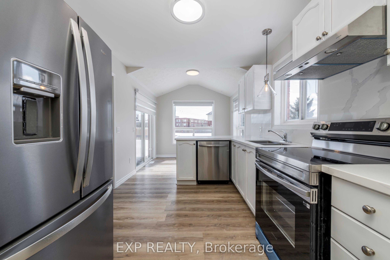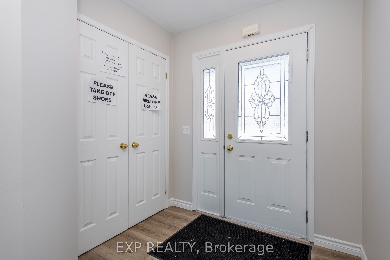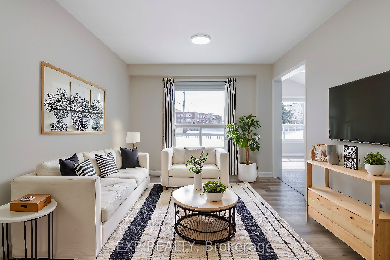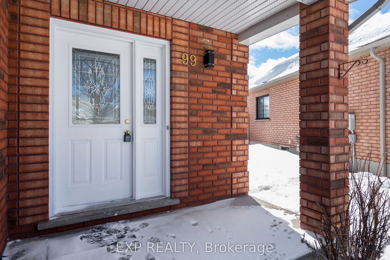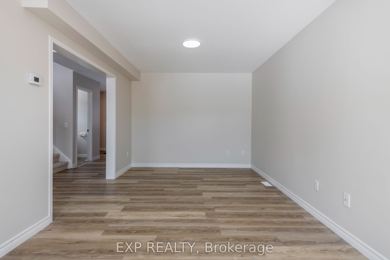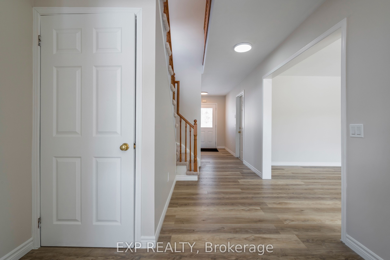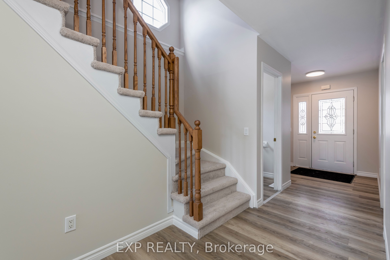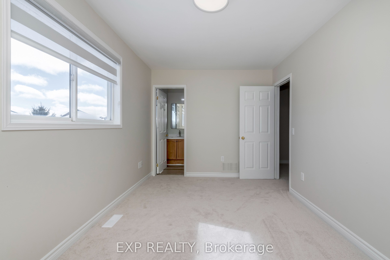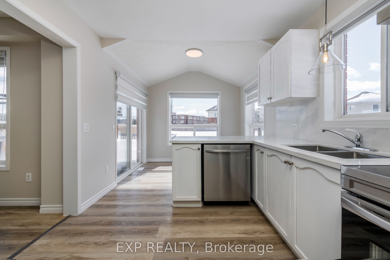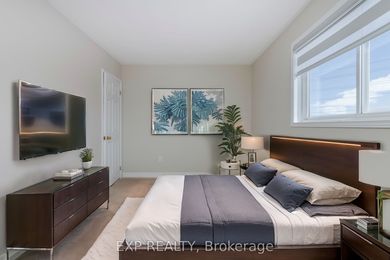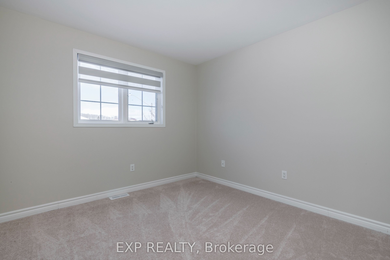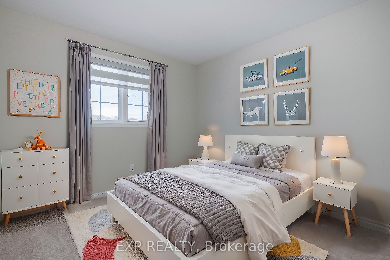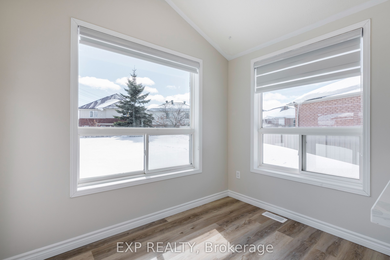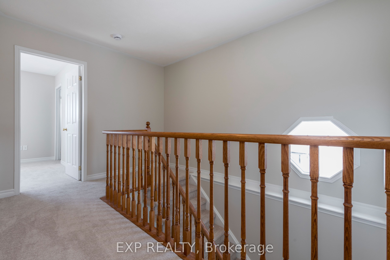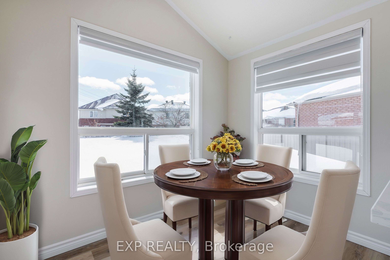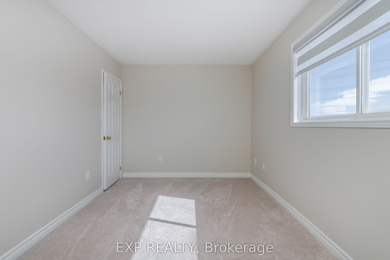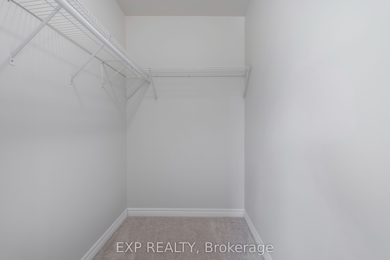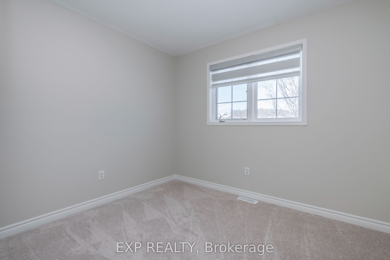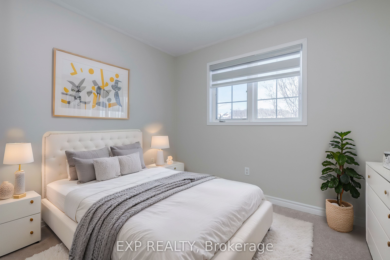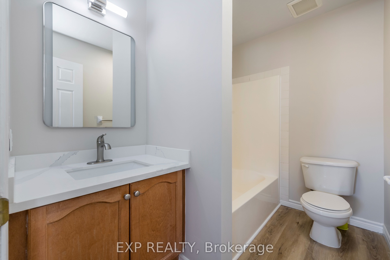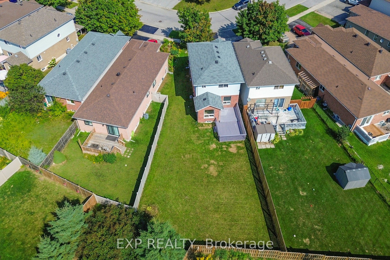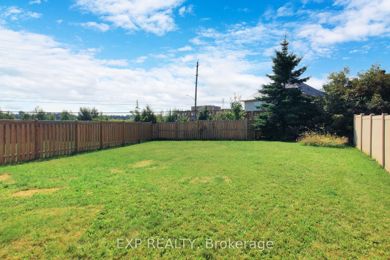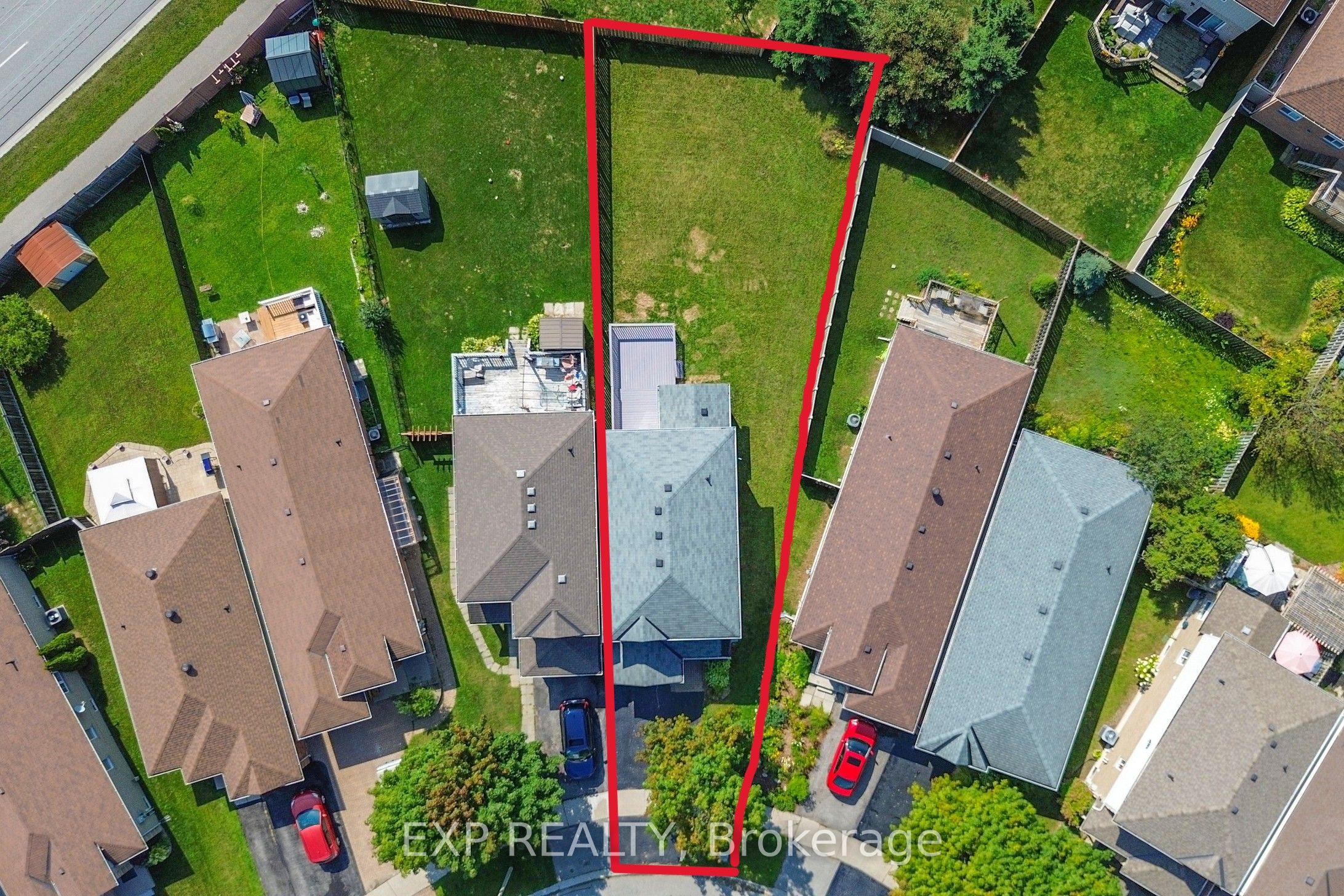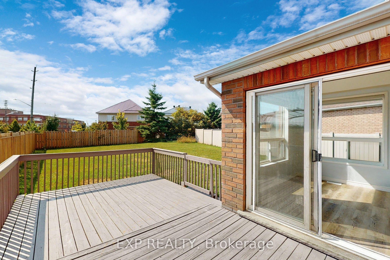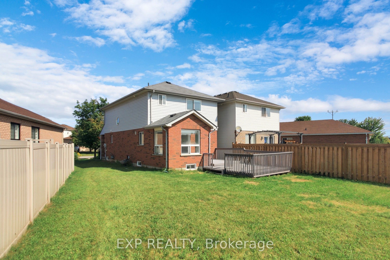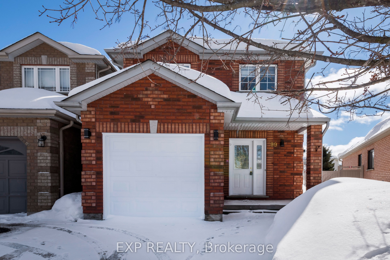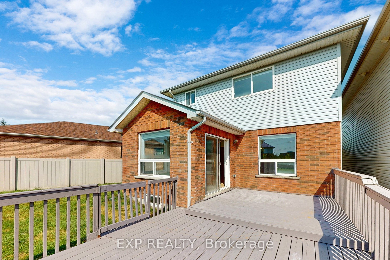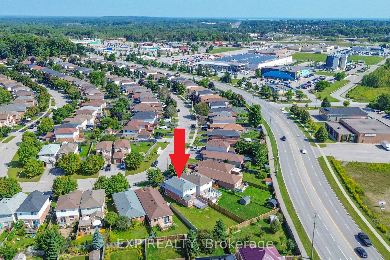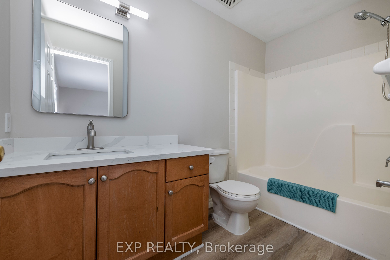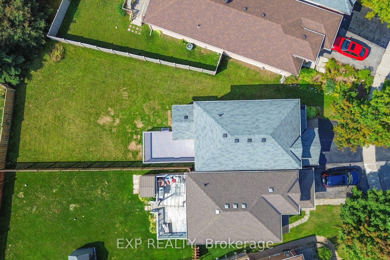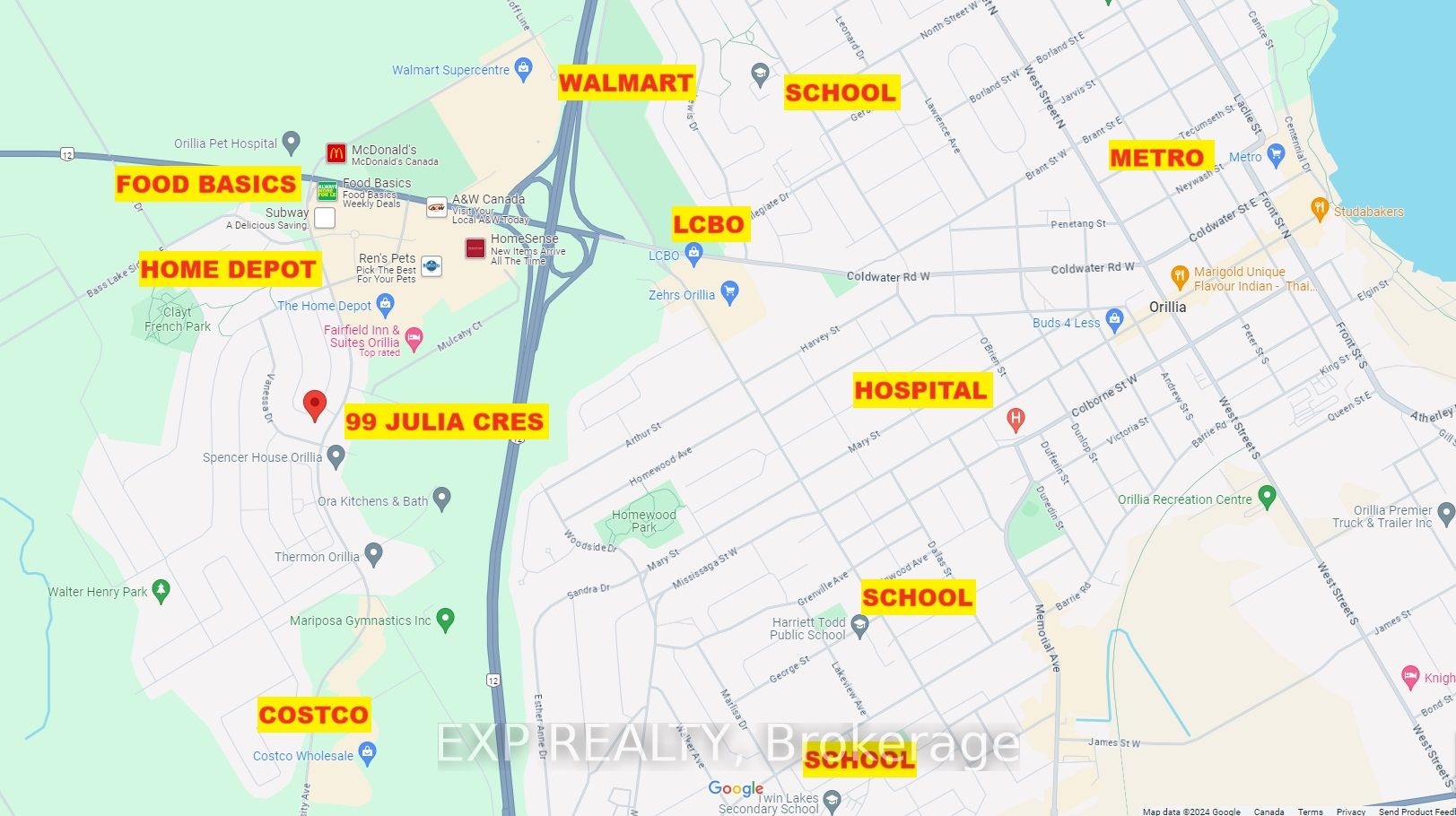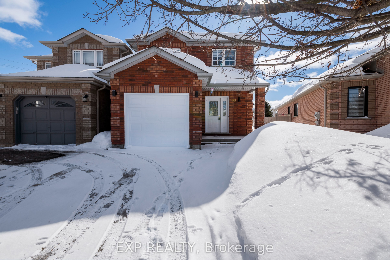
List Price: $649,500
99 Julia Crescent, Orillia, L3V 7X3
- By EXP REALTY
Link|MLS - #S11997429|New
3 Bed
3 Bath
1500-2000 Sqft.
Attached Garage
Price comparison with similar homes in Orillia
Compared to 1 similar home
-0.8% Lower↓
Market Avg. of (1 similar homes)
$654,500
Note * Price comparison is based on the similar properties listed in the area and may not be accurate. Consult licences real estate agent for accurate comparison
Room Information
| Room Type | Features | Level |
|---|---|---|
| Living Room 7.49808 x 3.16992 m | Combined w/Dining, Vinyl Floor, Large Window | Main |
| Dining Room 7.49808 x 3.16992 m | Combined w/Living, Vinyl Floor, Large Window | Main |
| Kitchen 3.16992 x 2.7432 m | Renovated, Quartz Counter, Stainless Steel Appl | Main |
| Primary Bedroom 4.2672 x 3.048 m | Broadloom, 3 Pc Ensuite, Walk-In Closet(s) | Second |
| Bedroom 2 3.07848 x 3.048 m | Broadloom, Window, B/I Closet | Second |
| Bedroom 3 4.35864 x 3.048 m | Broadloom, Window, B/I Closet | Second |
Client Remarks
You Don't Want To Miss This One! Attention First Time Homebuyers, Family Looking To Upgrade or Investors. 5 Elite Picks! Here Are 5 Reasons To Make This Home Your Own: 1) Perfect Opportunity To Own This North Facing, Beautifully Updated, Detached Home, Located In The Highly Desired Family Friendly And Quiet West Ridge Neighborhood. 2) As You Step Through The Front Door, You'll Be Greeted By A Welcoming, Open Layout That Connects The Kitchen, Living and Dining room, Providing The Perfect Space For Family Gatherings And Entertaining. 3) Recent Upgrades Include: New Flooring, New Broadloom, Fresh Paint, New Blinds, New Garage Door, New Lighting. 4) Upgraded Kitchen With Quartz Countertop And Matching Quartz Backsplash And Brand New Appliances. Great Kitchen Space With Open Access To Cabinets, Storage, Living And Dining Room. 5) The Breakfast Area Connects To The Rare Pie Shaped, Sun Filled, Extra Deep140 Feet and 55 Feet Wide At The Rear, And A Generous Full Deck, This Property Offers An Ideal Outdoor Space For Relaxation And Entertainment. Basement Is Very Spacious, With Rough In For Washroom, And Is Like An Empty Canvas Awaiting Your Creativity. Access To Local Business Hub, Big Box And Grocery Stores Like Walmart, Costco, Food Basics, Winners, LCBO, Zehyr And More. Schools Nearby, Playground, Bass Lake Provincial Park & Scout Valley Hiking Trails Are A Five Minute Drive Away. Less Than 20 Minutes To Ski And Golf. Lakehead University And Georgian College Just A Few Blocks Away. Few Minutes To Hwy 11, 12, All Major Roadways, Hospital, Schools, Parks, Waterfront, Shopping And Amenities. This Well Cared For Home Is Move In Ready And Priced To Sell. Don't Miss Out, Book Your Viewing Today! **EXTRAS** Recent Upgrades: New Flooring, New Carpet, New Garage Door, Renovated Kitchen With Quartz Countertops & Backsplash, Renovated Bathrooms With Quartz Counters, Brand New Appliances, New Lighting, New Blinds, Freshly Painted, Driveway Sealed.
Property Description
99 Julia Crescent, Orillia, L3V 7X3
Property type
Link
Lot size
< .50 acres
Style
2-Storey
Approx. Area
N/A Sqft
Home Overview
Last check for updates
Virtual tour
N/A
Basement information
Full
Building size
N/A
Status
In-Active
Property sub type
Maintenance fee
$N/A
Year built
--
Walk around the neighborhood
99 Julia Crescent, Orillia, L3V 7X3Nearby Places

Shally Shi
Sales Representative, Dolphin Realty Inc
English, Mandarin
Residential ResaleProperty ManagementPre Construction
Mortgage Information
Estimated Payment
$0 Principal and Interest
 Walk Score for 99 Julia Crescent
Walk Score for 99 Julia Crescent

Book a Showing
Tour this home with Shally
Frequently Asked Questions about Julia Crescent
Recently Sold Homes in Orillia
Check out recently sold properties. Listings updated daily
No Image Found
Local MLS®️ rules require you to log in and accept their terms of use to view certain listing data.
No Image Found
Local MLS®️ rules require you to log in and accept their terms of use to view certain listing data.
No Image Found
Local MLS®️ rules require you to log in and accept their terms of use to view certain listing data.
No Image Found
Local MLS®️ rules require you to log in and accept their terms of use to view certain listing data.
No Image Found
Local MLS®️ rules require you to log in and accept their terms of use to view certain listing data.
No Image Found
Local MLS®️ rules require you to log in and accept their terms of use to view certain listing data.
No Image Found
Local MLS®️ rules require you to log in and accept their terms of use to view certain listing data.
No Image Found
Local MLS®️ rules require you to log in and accept their terms of use to view certain listing data.
Check out 100+ listings near this property. Listings updated daily
See the Latest Listings by Cities
1500+ home for sale in Ontario
