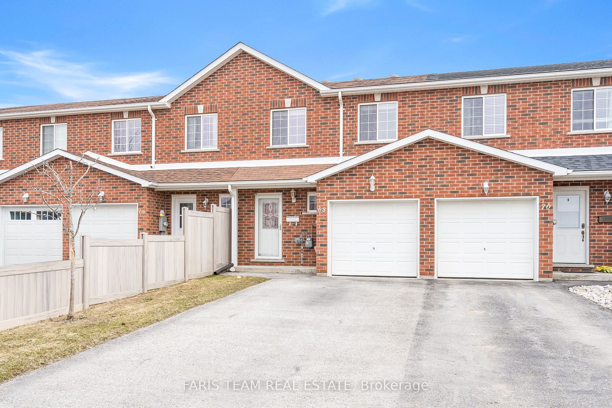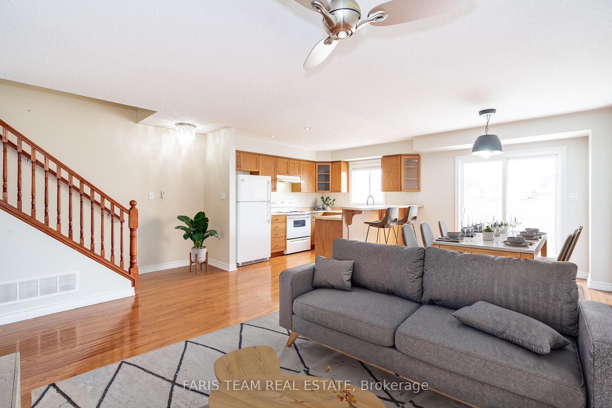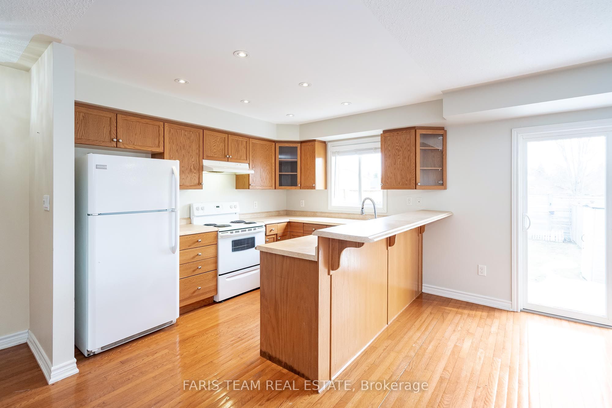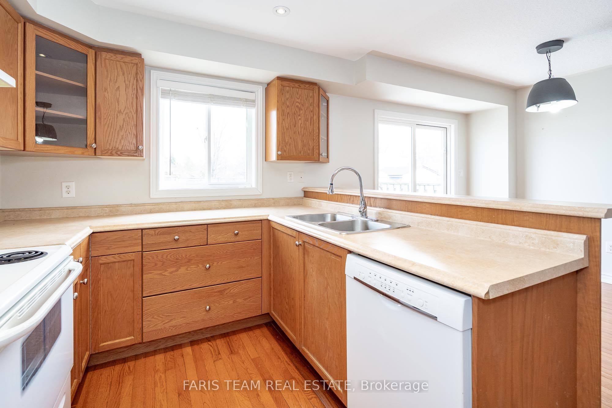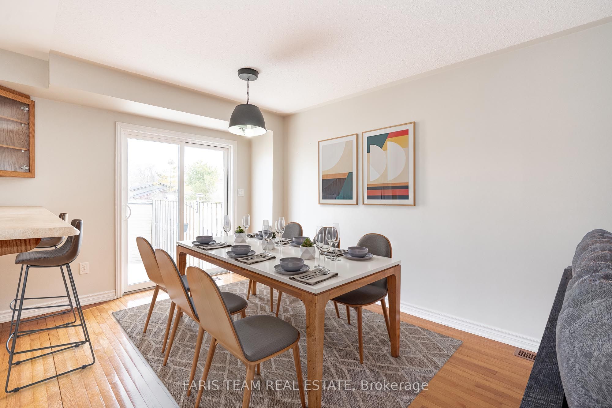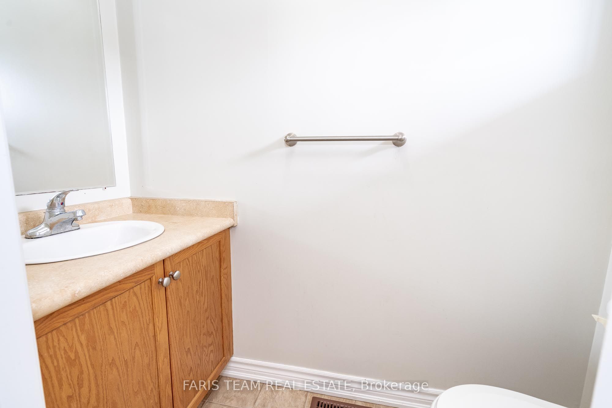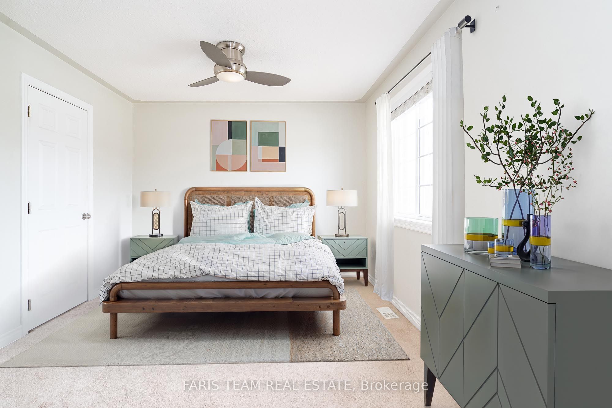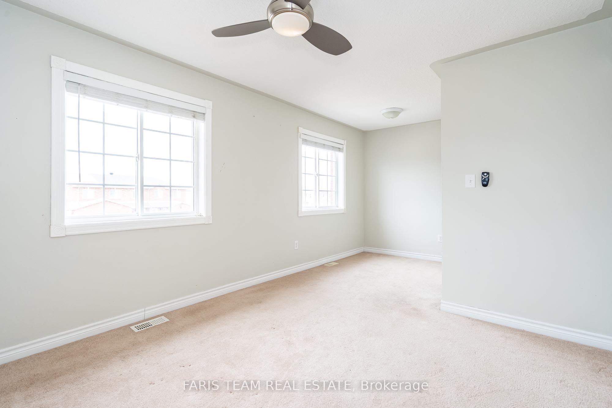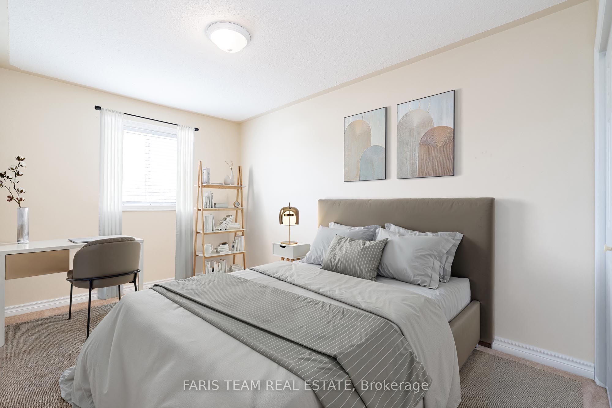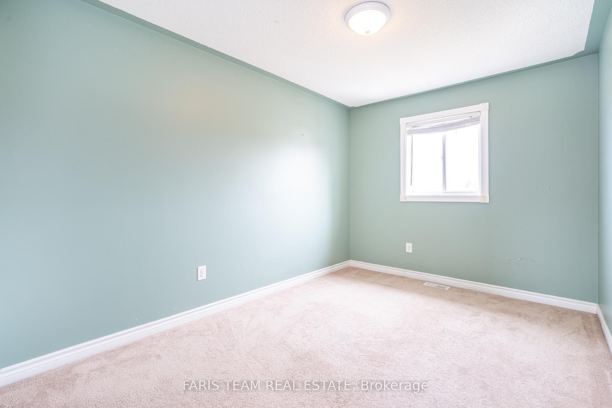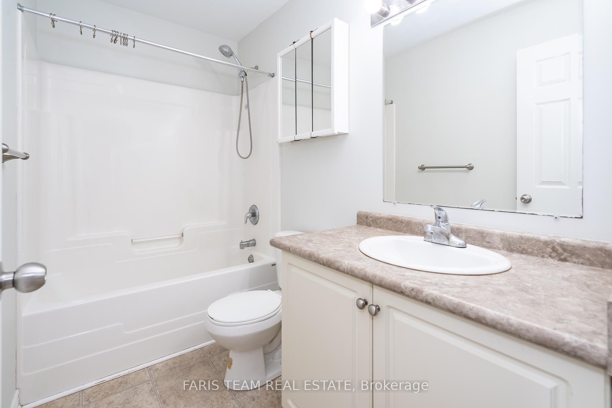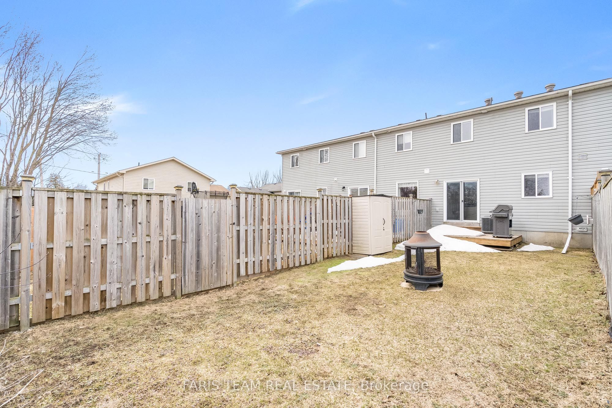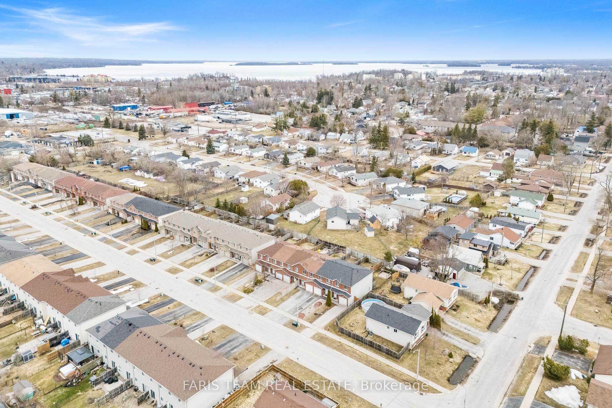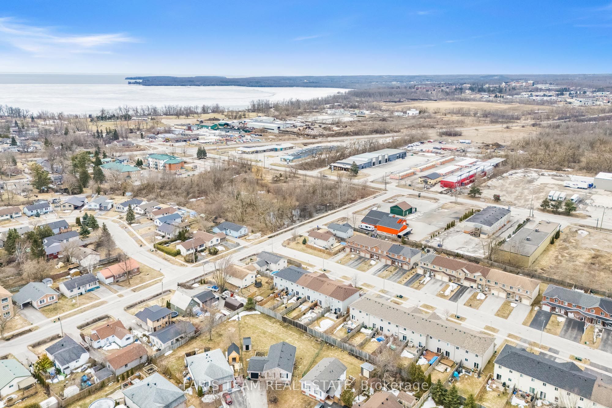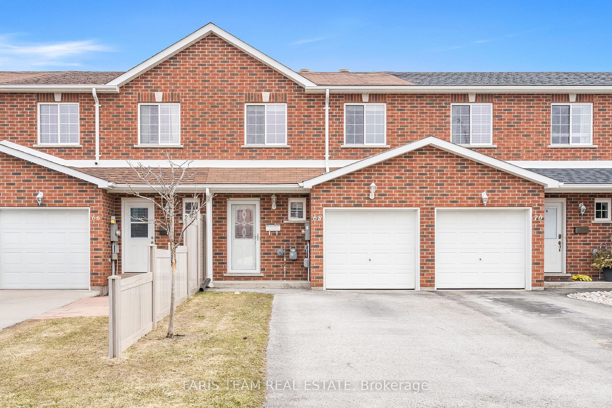
List Price: $549,900
68 Michelle Drive, Orillia, L3V 0B4
- By FARIS TEAM REAL ESTATE
Att/Row/Townhouse|MLS - #S12079214|New
3 Bed
2 Bath
1100-1500 Sqft.
19.03 x 124.18 Feet
Attached Garage
Price comparison with similar homes in Orillia
Compared to 2 similar homes
-24.1% Lower↓
Market Avg. of (2 similar homes)
$724,950
Note * Price comparison is based on the similar properties listed in the area and may not be accurate. Consult licences real estate agent for accurate comparison
Room Information
| Room Type | Features | Level |
|---|---|---|
| Kitchen 3.43 x 2.71 m | Hardwood Floor, Double Sink, Pot Lights | Main |
| Dining Room 6.36 x 5.53 m | Combined w/Living, Hardwood Floor, W/O To Yard | Main |
| Primary Bedroom 5.54 x 3.22 m | Walk-In Closet(s), Window, Ceiling Fan(s) | Second |
| Bedroom 4.83 x 2.72 m | Closet, Window | Second |
| Bedroom 3.81 x 2.72 m | Closet, Window | Second |
Client Remarks
Top 5 Reasons You Will Love This Home: 1) Wonderful opportunity awaiting first-time buyers or those looking to comfortably downsize, this 2-storey home offers the perfect entry into the market with plenty of space and simplicity 2) Ideally positioned for everyday ease, you're just steps from local bus routes and close to grocery stores, restaurants, and shopping 3) Inside, youll find three generously sized bedrooms, a full bathroom and a handy powder room, while the basement remains unfinished, brimming with the potential to expand your living space just the way you envision it 4) Step outside to your own private backyard, where a welcoming deck sets the scene for sunny afternoons, weekend barbeques, or quiet moments with a book 5) Tucked into a friendly, well-connected neighbourhood with quick access to Highway 12 and 11, perfect for a swift commute to surrounding areas. 1,343 above grade sq.ft. plus an unfinished basement. Visit our website for more detailed information. *Please note some images have been virtually staged to show the potential of the home.
Property Description
68 Michelle Drive, Orillia, L3V 0B4
Property type
Att/Row/Townhouse
Lot size
< .50 acres
Style
2-Storey
Approx. Area
N/A Sqft
Home Overview
Basement information
Full,Unfinished
Building size
N/A
Status
In-Active
Property sub type
Maintenance fee
$N/A
Year built
--
Walk around the neighborhood
68 Michelle Drive, Orillia, L3V 0B4Nearby Places

Shally Shi
Sales Representative, Dolphin Realty Inc
English, Mandarin
Residential ResaleProperty ManagementPre Construction
Mortgage Information
Estimated Payment
$0 Principal and Interest
 Walk Score for 68 Michelle Drive
Walk Score for 68 Michelle Drive

Book a Showing
Tour this home with Shally
Frequently Asked Questions about Michelle Drive
Recently Sold Homes in Orillia
Check out recently sold properties. Listings updated daily
No Image Found
Local MLS®️ rules require you to log in and accept their terms of use to view certain listing data.
No Image Found
Local MLS®️ rules require you to log in and accept their terms of use to view certain listing data.
No Image Found
Local MLS®️ rules require you to log in and accept their terms of use to view certain listing data.
No Image Found
Local MLS®️ rules require you to log in and accept their terms of use to view certain listing data.
No Image Found
Local MLS®️ rules require you to log in and accept their terms of use to view certain listing data.
No Image Found
Local MLS®️ rules require you to log in and accept their terms of use to view certain listing data.
No Image Found
Local MLS®️ rules require you to log in and accept their terms of use to view certain listing data.
No Image Found
Local MLS®️ rules require you to log in and accept their terms of use to view certain listing data.
Check out 100+ listings near this property. Listings updated daily
See the Latest Listings by Cities
1500+ home for sale in Ontario
