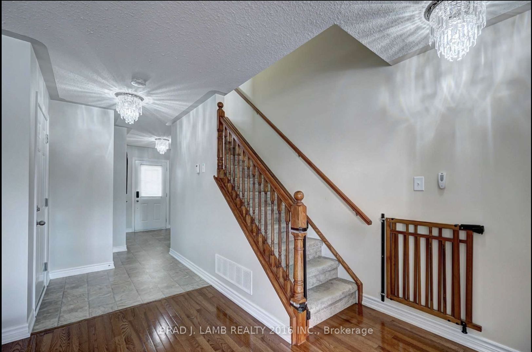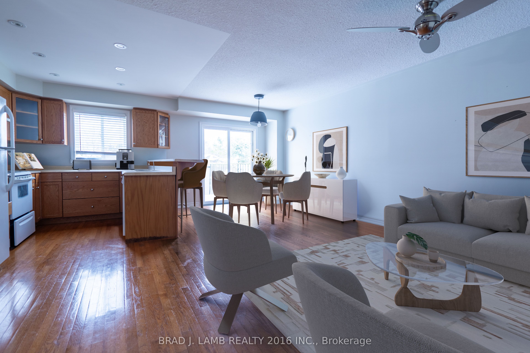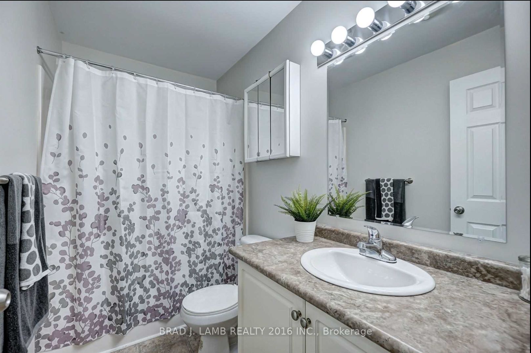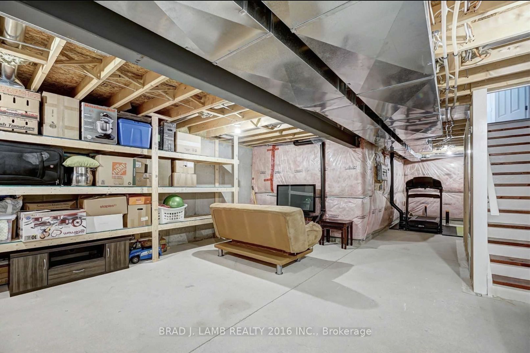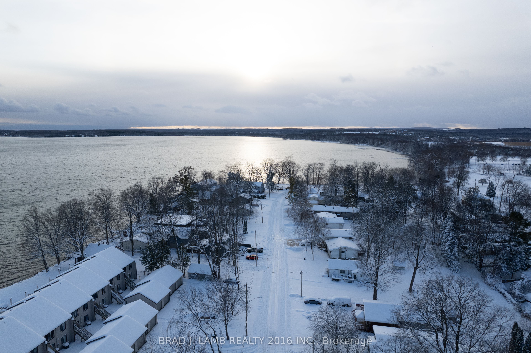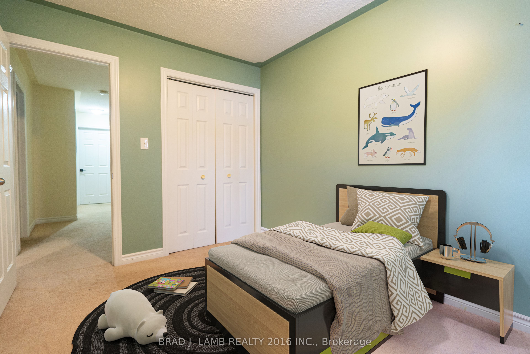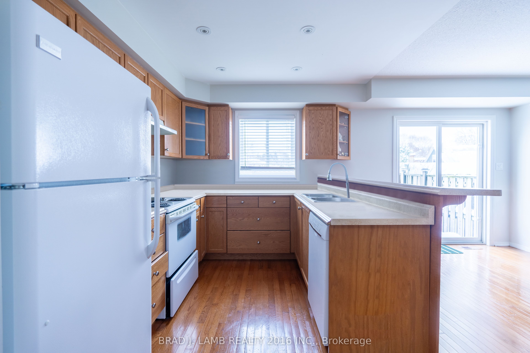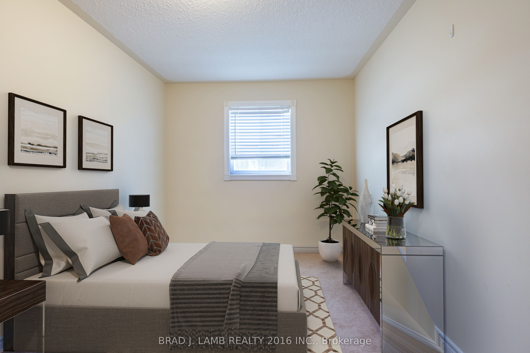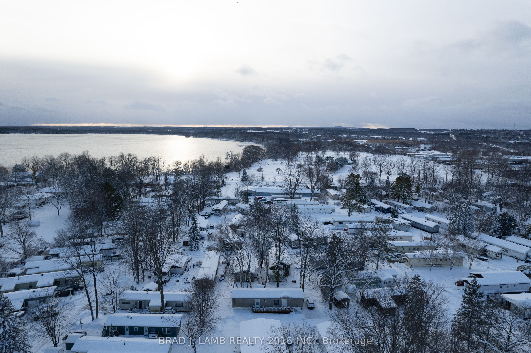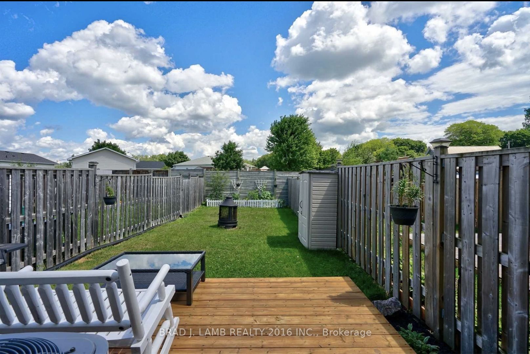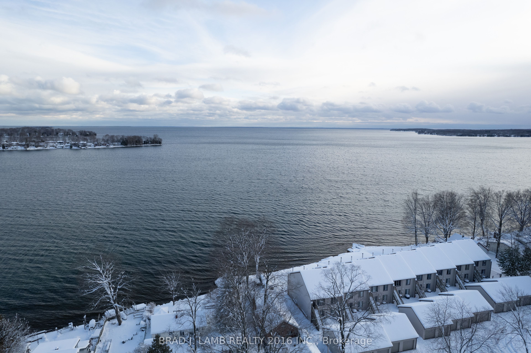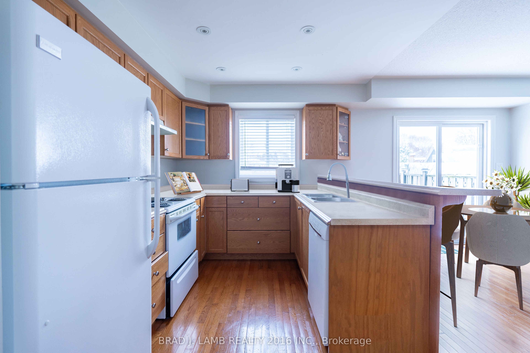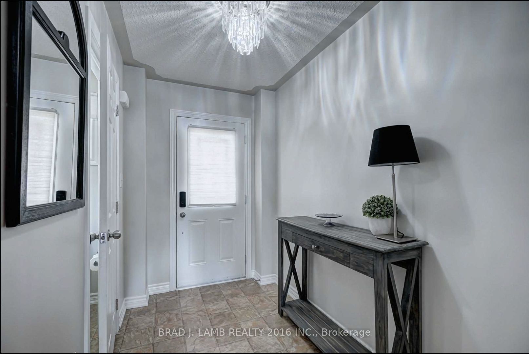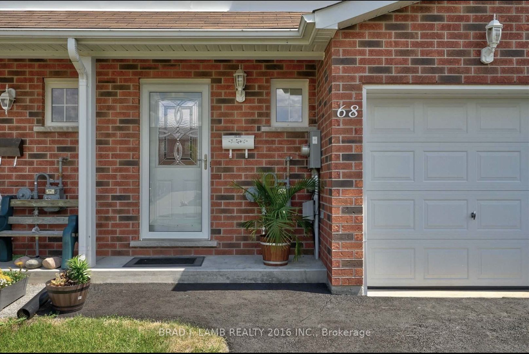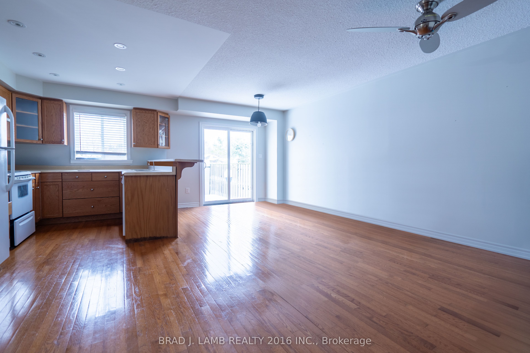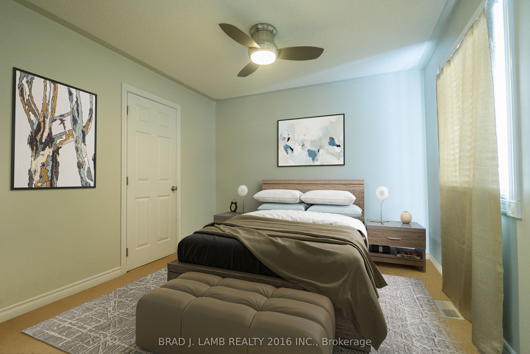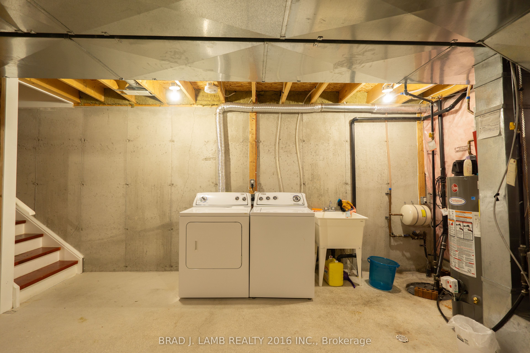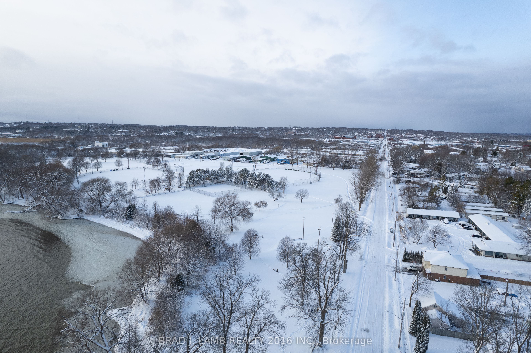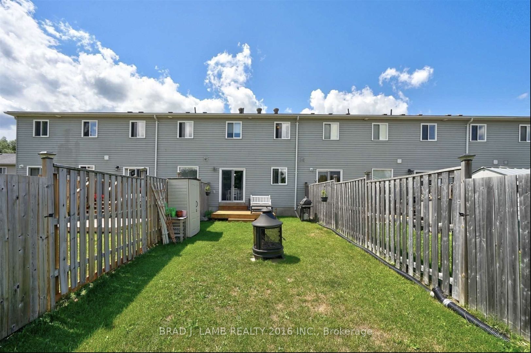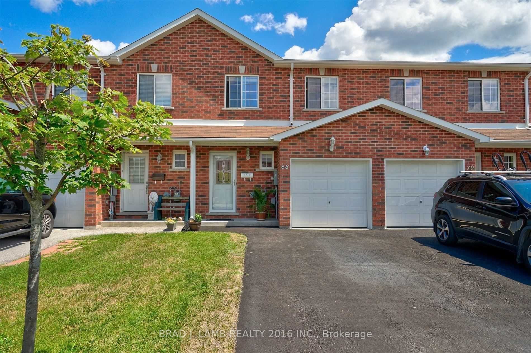
List Price: $599,000 6% reduced
68 Michelle Drive, Orillia, L3V 0B4
- By BRAD J. LAMB REALTY 2016 INC.
Att/Row/Townhouse|MLS - #S11942039|Price Change
3 Bed
2 Bath
1100-1500 Sqft.
Attached Garage
Price comparison with similar homes in Orillia
Compared to 2 similar homes
-17.4% Lower↓
Market Avg. of (2 similar homes)
$724,950
Note * Price comparison is based on the similar properties listed in the area and may not be accurate. Consult licences real estate agent for accurate comparison
Room Information
| Room Type | Features | Level |
|---|---|---|
| Dining Room 18.17 x 10.76 m | Combined w/Kitchen, Open Concept, W/O To Deck | Ground |
| Kitchen 18.17 x 10.76 m | Combined w/Kitchen, Open Concept, Breakfast Bar | Ground |
| Living Room 15.25 x 12.53 m | Hardwood Floor, Open Concept, Combined w/Kitchen | Ground |
| Primary Bedroom 18.14 x 10.56 m | Walk-In Closet(s), Large Window | Main |
| Bedroom 2 15.94 x 8.86 m | Broadloom, Large Closet | Main |
| Bedroom 3 12.86 x 8.92 m | Broadloom, Large Closet | Main |
Client Remarks
*MOTIVATED SELLER* Own a spacious home in the rapidly growing Simcoe County, just minutes from the breathtaking shores of Lake Simcoe. The seller is highly motivated and ready to make a deal, so act fast before this gem is gone! This home offers up to 1,500 sq. ft. of open-concept living space, providing the perfect blend of comfort and potential. With 3 oversized bedrooms, there is plenty of room for the entire family to enjoy, with ample space for beds, desks, and personal retreats. Whether you're looking for a move-in-ready home or an opportunity to customize and upgrade, this property is ready for you. Step into a backyard designed for entertainment, featuring a spacious deck and BBQ area where you can host unforgettable summer gatherings. As the sun sets, unwind by the personal fire pit and enjoy the warm, starry nights in your own private retreat. This outdoor space is perfect for making lasting memories with family and friends. Beyond its incredible living space, this home also presents an excellent opportunity to build equity. The unfinished basement offers a blank canvas with rough-ins for a third bathroom, giving you the flexibility to design your ideal in-home retreat. Whether you envision a cozy family lounge, a home gym, or an additional living space, the potential is endless. Located in a prime area, this home is just a short walk from a state-of-the-art recreation center with world-class amenities. It is minutes from DT and only 7 minutes from Lakehead University. Shopping, dining, and everyday conveniences are within easy reach, including Costco, Walmart, and restaurants. Quick access to Highway 11, this location is perfect for commuters and those who love to explore. Now is the time to invest, as major condo developments in Orillia are set to drive up property values and with the area experiencing rapid growth and increasing demand, this is a prime opportunity to buy before prices rise. The seller is ready to make a deal.
Property Description
68 Michelle Drive, Orillia, L3V 0B4
Property type
Att/Row/Townhouse
Lot size
< .50 acres
Style
2-Storey
Approx. Area
N/A Sqft
Home Overview
Last check for updates
Virtual tour
N/A
Basement information
Partially Finished
Building size
N/A
Status
In-Active
Property sub type
Maintenance fee
$N/A
Year built
--
Walk around the neighborhood
68 Michelle Drive, Orillia, L3V 0B4Nearby Places

Shally Shi
Sales Representative, Dolphin Realty Inc
English, Mandarin
Residential ResaleProperty ManagementPre Construction
Mortgage Information
Estimated Payment
$0 Principal and Interest
 Walk Score for 68 Michelle Drive
Walk Score for 68 Michelle Drive

Book a Showing
Tour this home with Shally
Frequently Asked Questions about Michelle Drive
Recently Sold Homes in Orillia
Check out recently sold properties. Listings updated daily
No Image Found
Local MLS®️ rules require you to log in and accept their terms of use to view certain listing data.
No Image Found
Local MLS®️ rules require you to log in and accept their terms of use to view certain listing data.
No Image Found
Local MLS®️ rules require you to log in and accept their terms of use to view certain listing data.
No Image Found
Local MLS®️ rules require you to log in and accept their terms of use to view certain listing data.
No Image Found
Local MLS®️ rules require you to log in and accept their terms of use to view certain listing data.
No Image Found
Local MLS®️ rules require you to log in and accept their terms of use to view certain listing data.
No Image Found
Local MLS®️ rules require you to log in and accept their terms of use to view certain listing data.
No Image Found
Local MLS®️ rules require you to log in and accept their terms of use to view certain listing data.
Check out 100+ listings near this property. Listings updated daily
See the Latest Listings by Cities
1500+ home for sale in Ontario
