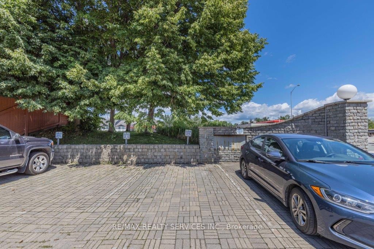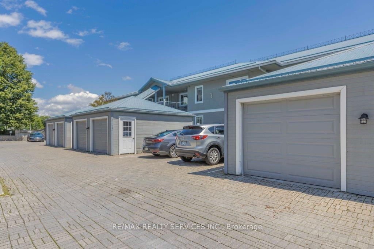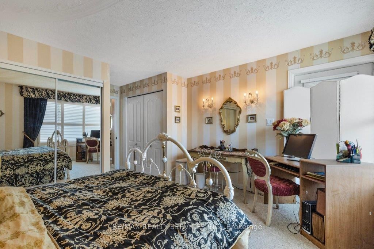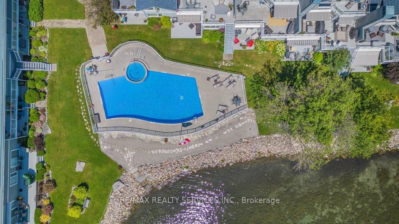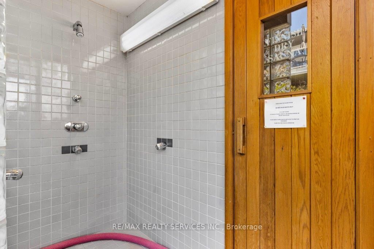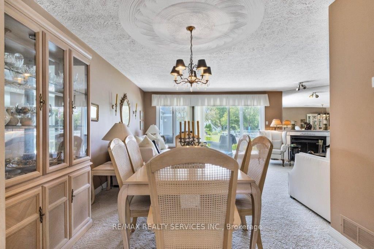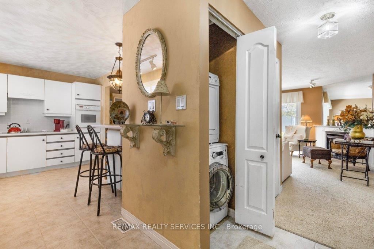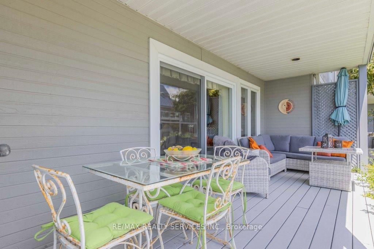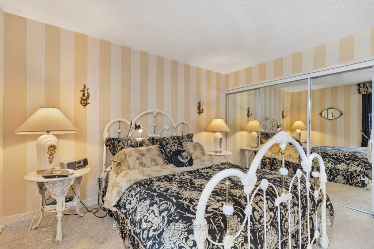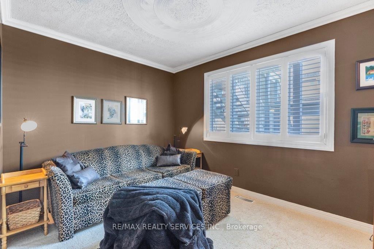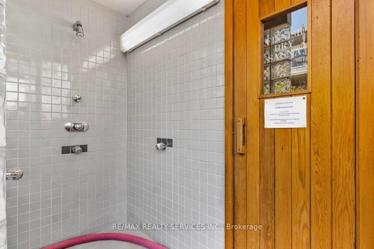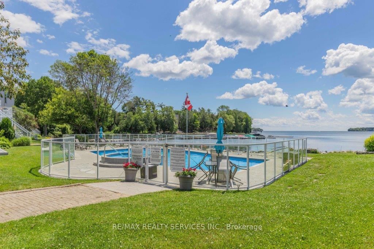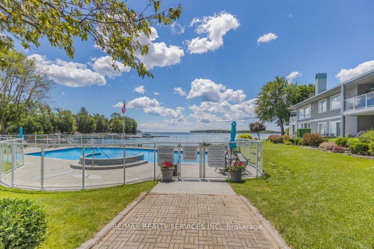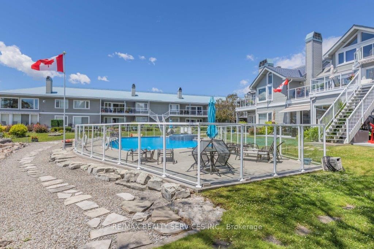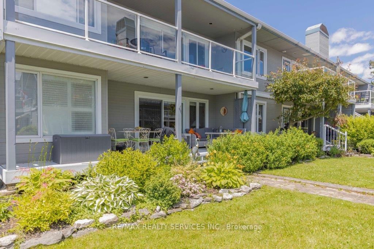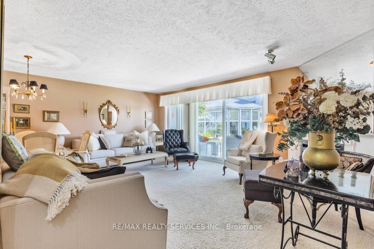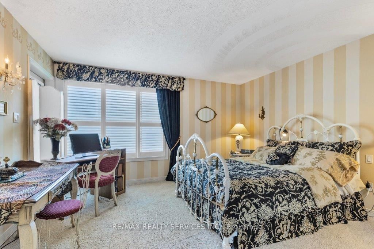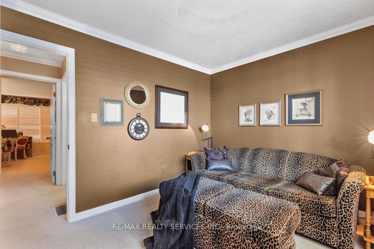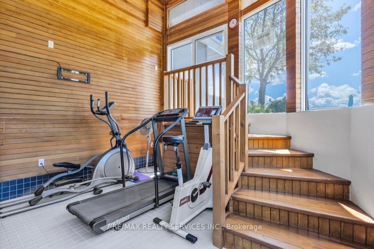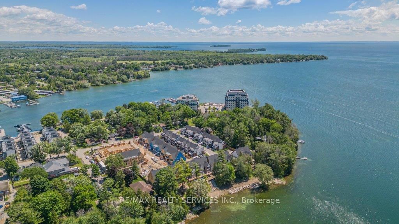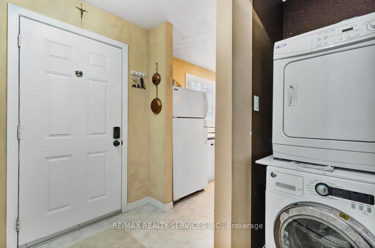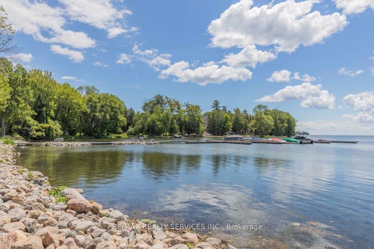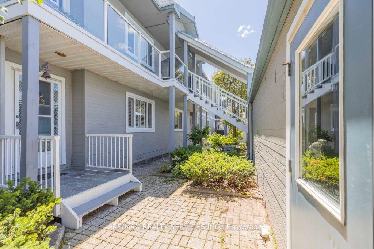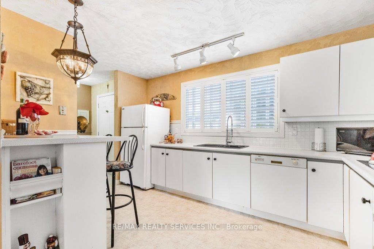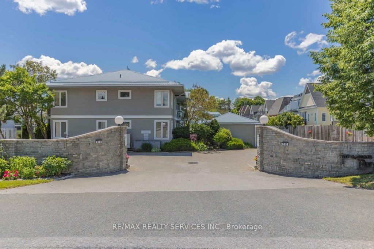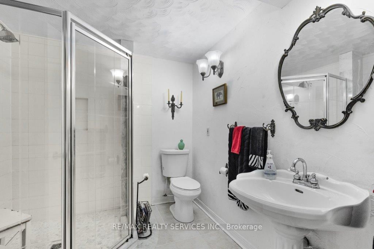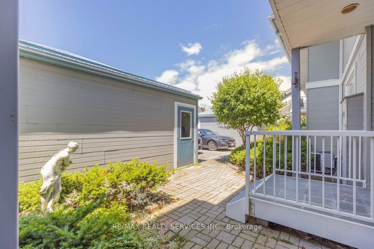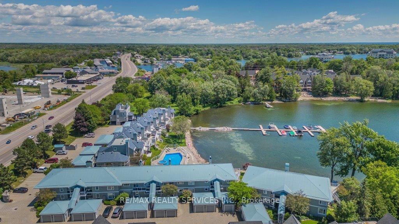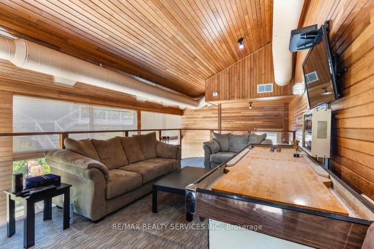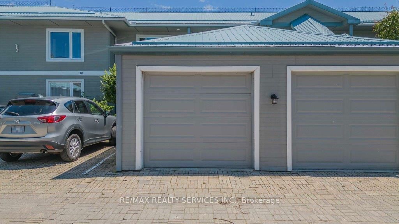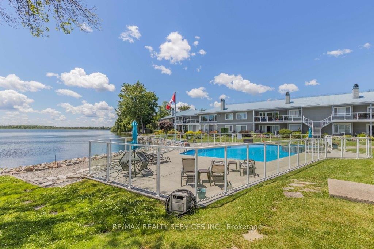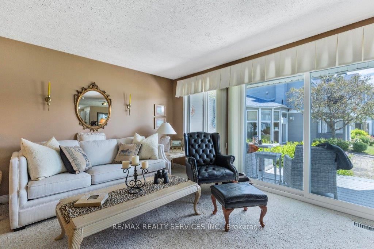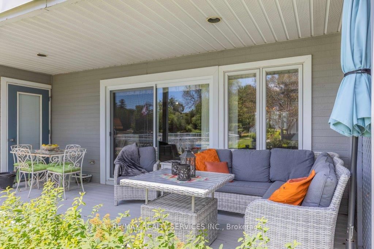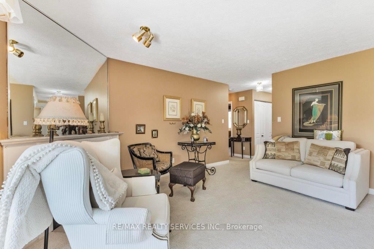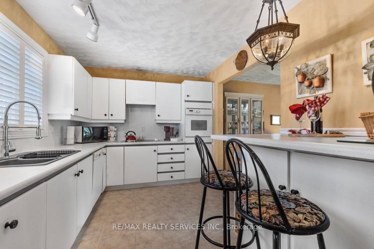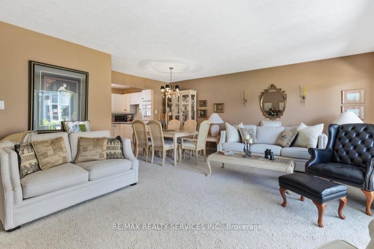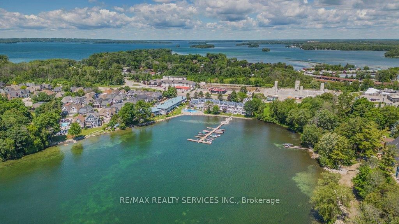
List Price: $625,000 + $689 maint. fee
585 Atherley Road, Orillia, L3V 7L4
- By RE/MAX REALTY SERVICES INC.
Condo Townhouse|MLS - #S11913112|New
2 Bed
1 Bath
1200-1399 Sqft.
Detached Garage
Included in Maintenance Fee:
Water
Cable TV
Common Elements
Building Insurance
Parking
Condo Taxes
Room Information
| Room Type | Features | Level |
|---|---|---|
| Living Room 6.06 x 5.55 m | Fireplace, W/O To Patio, Broadloom | Main |
| Dining Room 3.07 x 2.32 m | Fireplace, Broadloom | Main |
| Kitchen 4.27 x 2.85 m | Eat-in Kitchen, Breakfast Bar, B/I Appliances | Main |
| Primary Bedroom 4.23 x 5.15 m | Broadloom, Double Closet, W/O To Deck | Main |
| Bedroom 2 3.54 x 2.79 m | Broadloom, B/I Bookcase | Main |
Client Remarks
Ground level 6.15m x 2.30m Terrace condo with stunning Lake SImcoe views. Enjoy an inground pool, spacious 2-bedrooms, eat-in kitchen and a cozy wood fireplace in the living room. Wall-to-wall windows open to large patio overlooking the pool and lake. Perfect for serene lakeside living. **EXTRAS** Boat slip available for rent. Please inquire to L/A. Central air (2022).
Property Description
585 Atherley Road, Orillia, L3V 7L4
Property type
Condo Townhouse
Lot size
N/A acres
Style
Bungalow
Approx. Area
N/A Sqft
Home Overview
Last check for updates
Virtual tour
N/A
Basement information
Crawl Space
Building size
N/A
Status
In-Active
Property sub type
Maintenance fee
$688.73
Year built
--
Amenities
BBQs Allowed
Gym
Outdoor Pool
Party Room/Meeting Room
Sauna
Visitor Parking
Walk around the neighborhood
585 Atherley Road, Orillia, L3V 7L4Nearby Places

Angela Yang
Sales Representative, ANCHOR NEW HOMES INC.
English, Mandarin
Residential ResaleProperty ManagementPre Construction
Mortgage Information
Estimated Payment
$0 Principal and Interest
 Walk Score for 585 Atherley Road
Walk Score for 585 Atherley Road

Book a Showing
Tour this home with Angela
Frequently Asked Questions about Atherley Road
Recently Sold Homes in Orillia
Check out recently sold properties. Listings updated daily
See the Latest Listings by Cities
1500+ home for sale in Ontario
