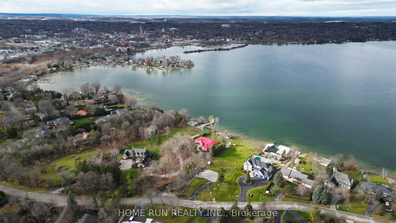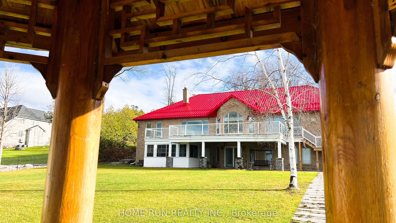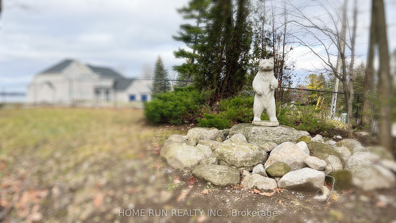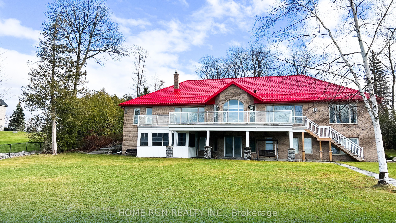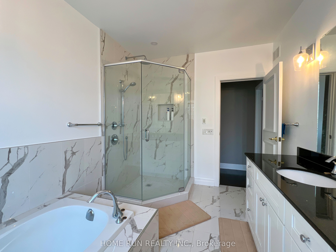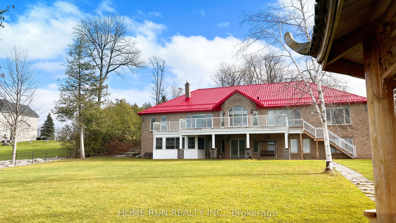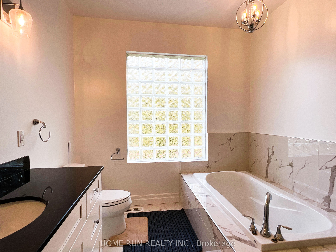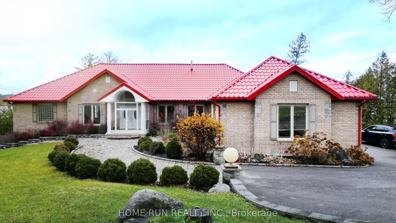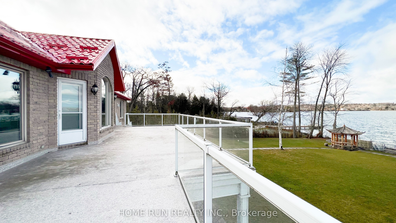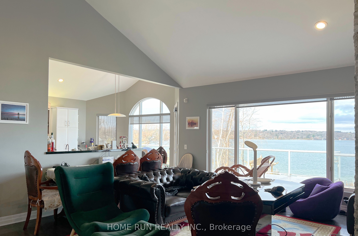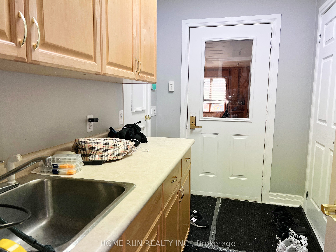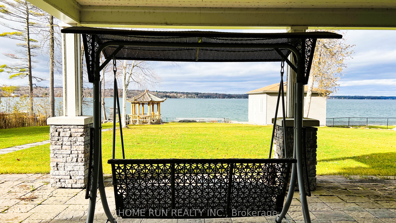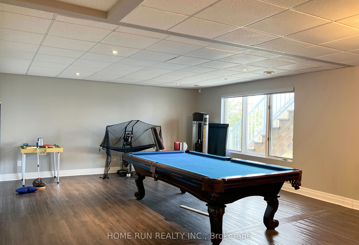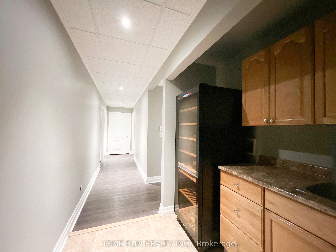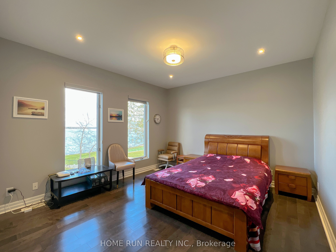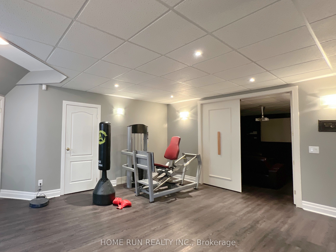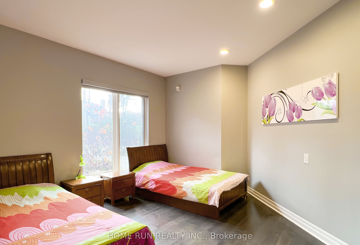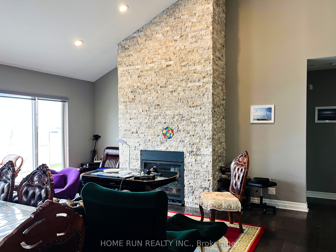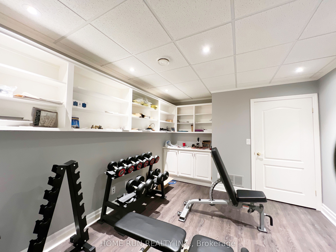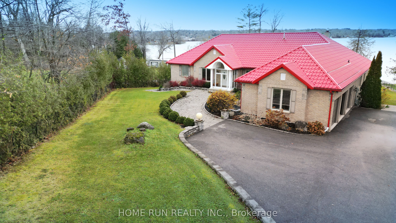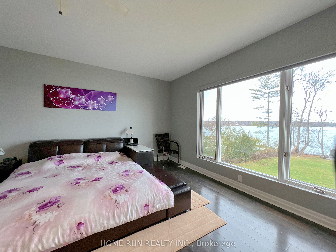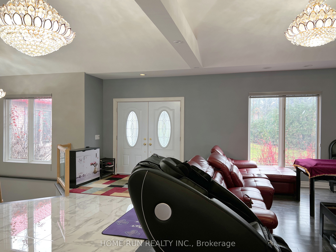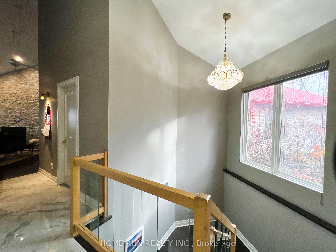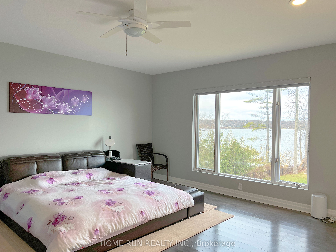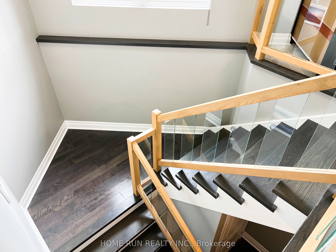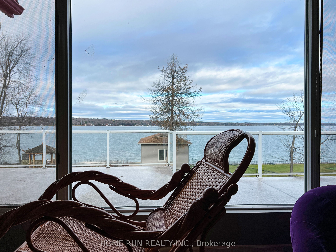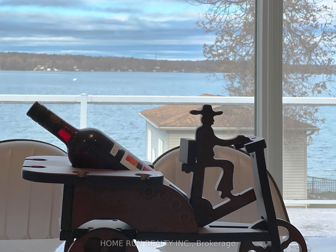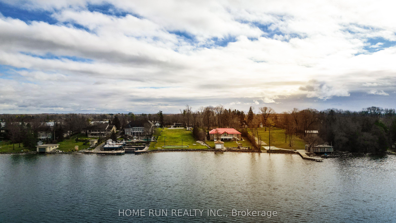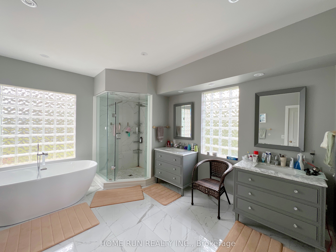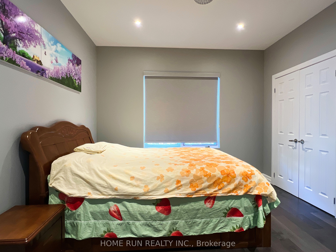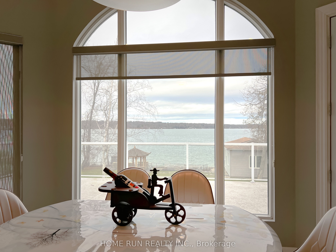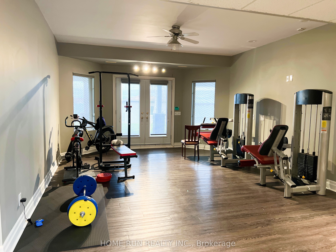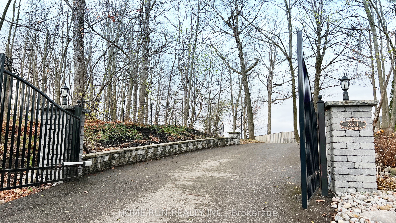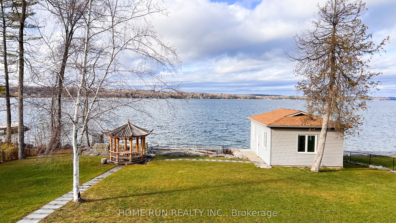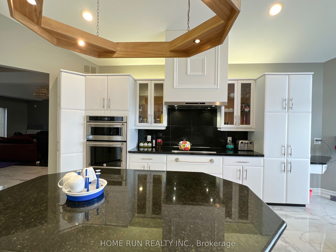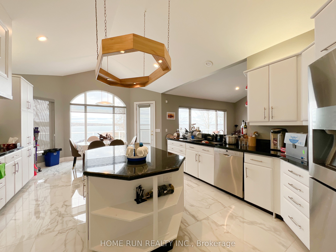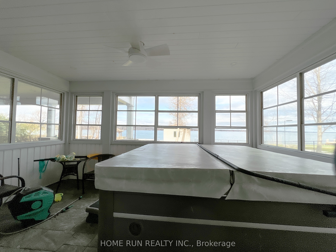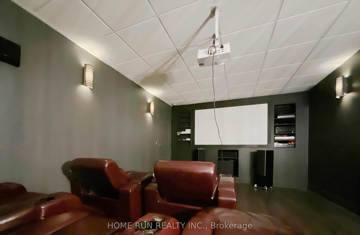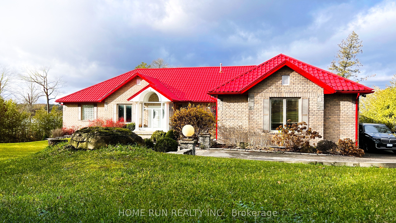
List Price: $4,590,000
354 Brewery Lane, Orillia, L3V 7H8
- By HOME RUN REALTY INC.
Detached|MLS - #S12033322|New
6 Bed
5 Bath
Attached Garage
Room Information
| Room Type | Features | Level |
|---|---|---|
| Kitchen 6.86 x 4.66 m | B/I Oven, Cathedral Ceiling(s), W/O To Deck | Main |
| Dining Room 5.52 x 4.91 m | Hardwood Floor, Cathedral Ceiling(s), Pot Lights | Main |
| Living Room 6.4 x 5.03 m | Hardwood Floor, Cathedral Ceiling(s), Stone Fireplace | Main |
| Primary Bedroom 5.43 x 4.69 m | 5 Pc Ensuite, Overlook Water, His and Hers Closets | Main |
| Bedroom 4.08 x 3.72 m | Hardwood Floor | Main |
| Bedroom 2 3.41 x 3.38 m | Hardwood Floor | Main |
| Bedroom 3 4.94 x 3.54 m | Hardwood Floor | Main |
Client Remarks
WATERFRONT! This sensational waterfront property offers the ultimate in resort living in One of the Orillia's Most Prestigious Communities! Serviced by municipal water and sewer, this beautiful bungalow is mysteriously hidden from the street, but fully embraces the astonishing Couchiching Lake view. This home occupies over 1 acre of land with 32m waterfront, was built to have wonderful spacious rooms for entertaining! The main floor enjoys well-sized rooms with Cathedral ceilings. Well thought floor layout and large windows, you can enjoy unobstructive lake views from kitchen, family room, dining room, or master bedroom. Ceramic tiles and hardwood floor throughout. Newly updated kitchen features granite countertop and stainless-steel appliances. The breakfast room against bay window and the family room with stone fireplace provide comfortable space and have access to the super large deck over look the lake. The main floor offers a romantic primary suite with its own private ensuite bathroom & walk-in closet as well as see-through fireplace. The main floor also provides 3 additional bedrooms & 2 additional bathrooms, along with beautiful architectural stair case to basement. The walkout basement is for entertaining and exercising, with professionally set home theatre, pool table, gym equipment, beverage bar, hot tub room and more. Lots of updates from inside to outside after current owner took possession, such as kitchen appliances, metal roof, engineered deck, tub house, boathouse and landscape features. The 22x31 boathouse features motorized boat launching rail. Quality family time is had on the water, around the fire pit, enjoying the hot tub & around the pool table. Memories are made here!
Property Description
354 Brewery Lane, Orillia, L3V 7H8
Property type
Detached
Lot size
.50-1.99 acres
Style
Bungalow
Approx. Area
N/A Sqft
Home Overview
Last check for updates
Virtual tour
N/A
Basement information
Finished,Finished with Walk-Out
Building size
N/A
Status
In-Active
Property sub type
Maintenance fee
$N/A
Year built
2024
Walk around the neighborhood
354 Brewery Lane, Orillia, L3V 7H8Nearby Places

Shally Shi
Sales Representative, Dolphin Realty Inc
English, Mandarin
Residential ResaleProperty ManagementPre Construction
Mortgage Information
Estimated Payment
$0 Principal and Interest
 Walk Score for 354 Brewery Lane
Walk Score for 354 Brewery Lane

Book a Showing
Tour this home with Shally
Frequently Asked Questions about Brewery Lane
Recently Sold Homes in Orillia
Check out recently sold properties. Listings updated daily
No Image Found
Local MLS®️ rules require you to log in and accept their terms of use to view certain listing data.
No Image Found
Local MLS®️ rules require you to log in and accept their terms of use to view certain listing data.
No Image Found
Local MLS®️ rules require you to log in and accept their terms of use to view certain listing data.
No Image Found
Local MLS®️ rules require you to log in and accept their terms of use to view certain listing data.
No Image Found
Local MLS®️ rules require you to log in and accept their terms of use to view certain listing data.
No Image Found
Local MLS®️ rules require you to log in and accept their terms of use to view certain listing data.
No Image Found
Local MLS®️ rules require you to log in and accept their terms of use to view certain listing data.
No Image Found
Local MLS®️ rules require you to log in and accept their terms of use to view certain listing data.
Check out 100+ listings near this property. Listings updated daily
See the Latest Listings by Cities
1500+ home for sale in Ontario
